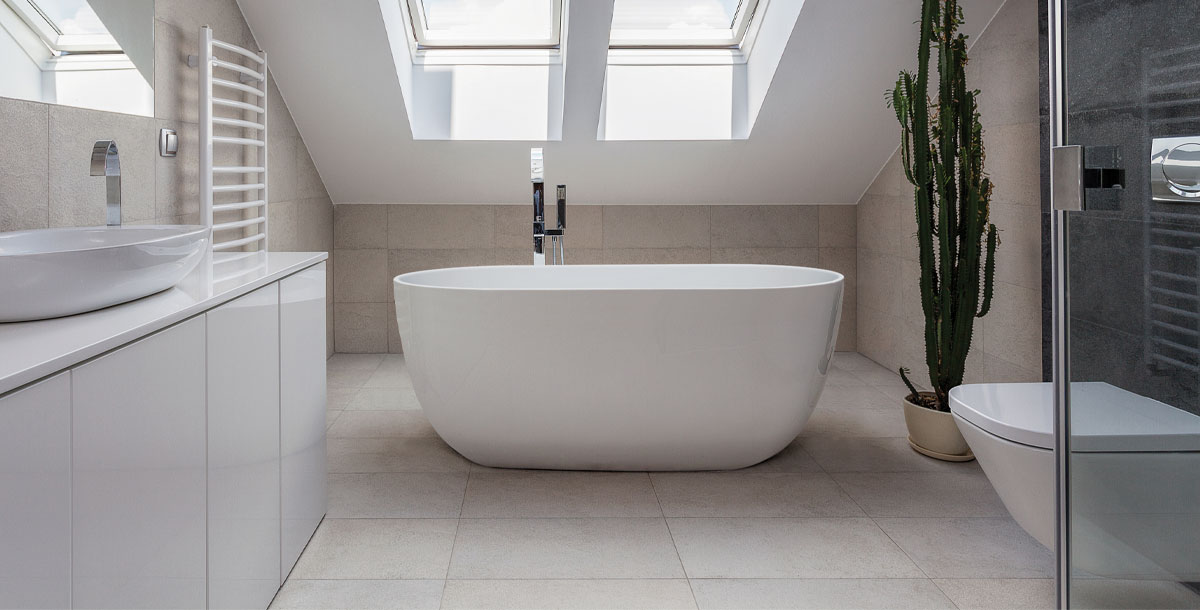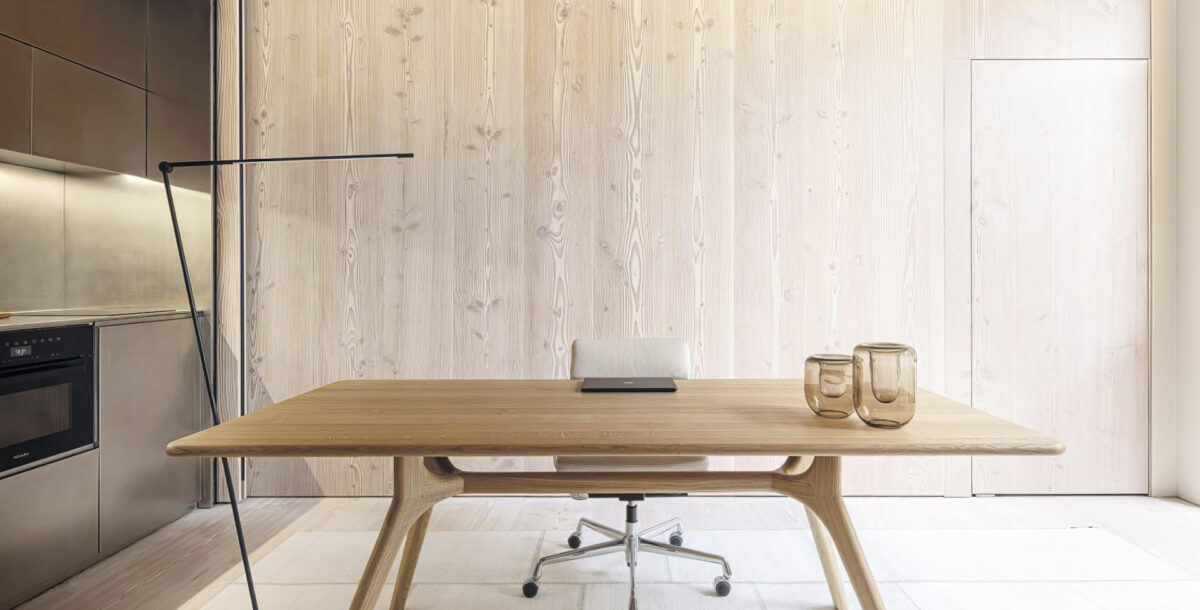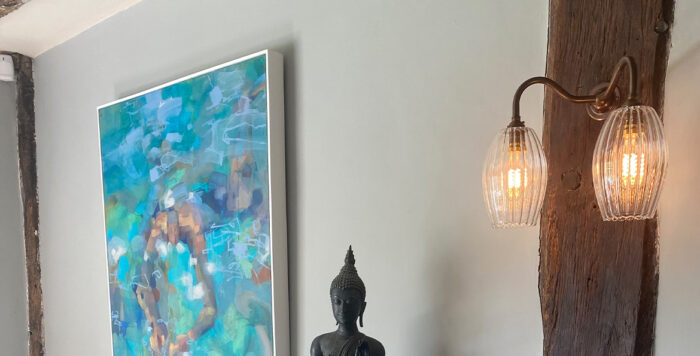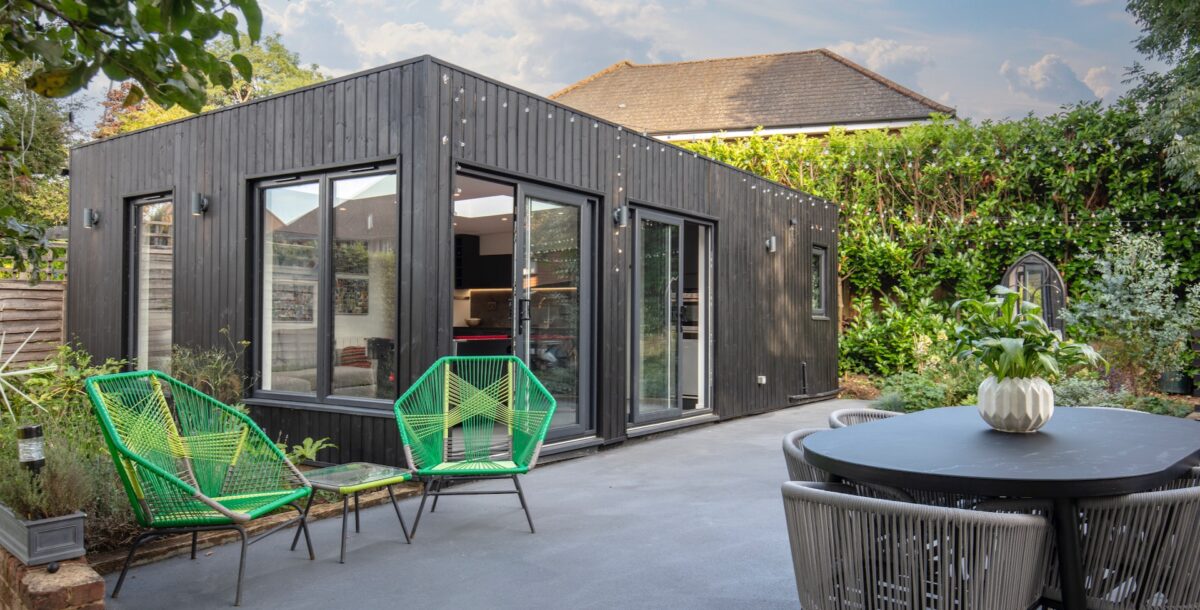Expert advice on small bathroom design
Create a mini marvel with compact fittings, savvy storage and a clever layout
The average bathroom in the UK is the same as a king size bed and often comes up short on natural light and storage. But architects are well versed in small bathroom design and getting the most out of a compact space.
To make the most of whatever space you have, measure up, plot its dimensions and take plenty of time to plan the layout. Try out different configurations on paper or on screen, via an online planning tool, to create the best fit. A well-planned layout is key to a successful scheme, but smart storage and slimline furniture can help. Here, experts share their top tips for optimising space.
Planning priorities
The most effective way to free up space is by considering the size, style and position of your bath, shower, basin and loo.
‘Decide first where to site the WC, as the position of the soil pipe is normally the biggest design limitation and will affect where you can place other items in the room,’ advises Yousef Mansuri, head of design at CP Hart. Moving it can be costly, as it will involve a lot of plumbing work, and you may be limited as to where you can relocate it.
Do you want a shower or a bath, or would you like to include both? A standard tub measures around 170cm long, but a compact design can be as little as 140cm. Placement is key – one option is to site the bath across the width of the room, highlighting it with LEDs.
Your bathroom door can be rehung to open outwards or swapped for a sliding version if limited floor space is an issue. This works especially well if you’re updating an existing bathroom.
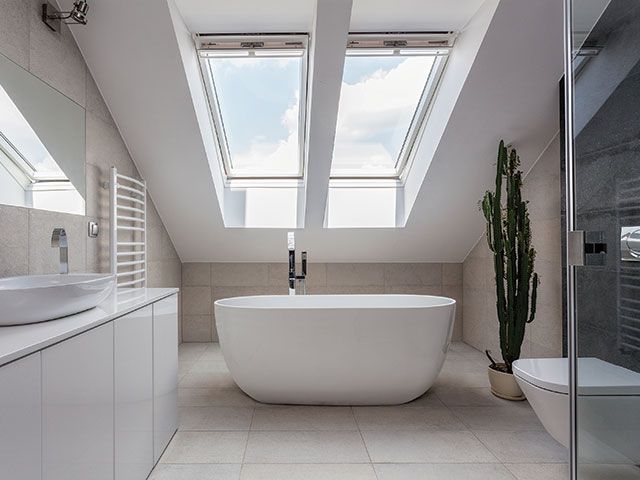
Photo: BC Designs
Install a compact shower
For a shower area, you may want to consider a made-to-measure enclosure with a sliding door, a walk-in shower, a quadrant cubicle that fits neatly in a corner or a fully tanked wet area.
‘For a compact shower, I advise a long and narrow base, so that it’s possible to stand a distance from the showerhead,’ says Daniel Hopwood, interior designer and founder of Daniel Hopwood.
‘Make it at least 85cm wide and 100cm long with recesses in the walls for storing toiletries.’ If you’re keen not to give up the bath, but still want the convenience of showering, a shower-bath is your best option. With space to stand at one end, it can be given a streamlined look with a fixed glass panel rather than a hinged style – which also means there’s no need to make allowances for opening the screen.
Freestanding shower-baths, such as those by Insignia, are a design option when wall installation is tricky.
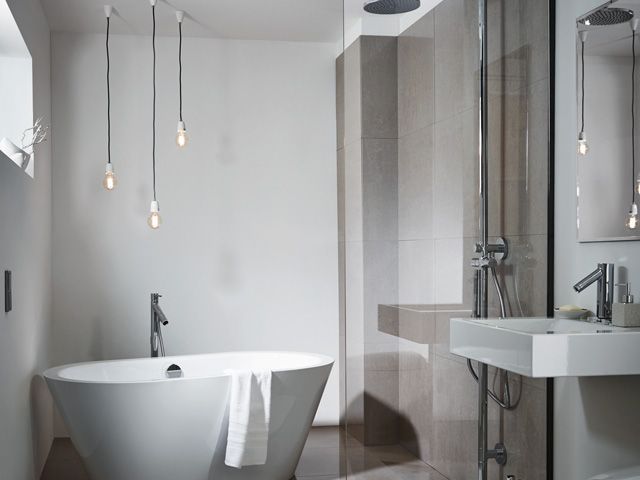
Freestanding baths like this BetteStarlet Oval Silhouette can be set at an angle to maximise the space in an awkwardly shaped room. Twin with a walk-in shower for the best of both worlds
Incorporate compact fittings
Team space-saving sanitary ware with streamlined brassware: ‘Choose compact or concealed fixtures where possible,’ advises Naomi Cheney, visual interior stylist at Soak. ‘Concealed shower kits offer more leeway for you to move around in the shower as the area isn’t taken up by exposed pipework.
’Try to keep fittings proportionate. If you’re opting for a compact basin, pair it with a smaller tap and keep finishes the same throughout your scheme. ‘Wall-mounted taps look great and won’t take up much space around the basin,’ says Katie Gisby, designer at West One Bathrooms.
Mounting accessories, such as a toothbrush holder and soap dispenser, will also keep surfaces clutter-free. Swap a radiator for underfloor heating and conceal any pipework to eliminate visual clutter. Matching floor and wall tiles will help the space appear bigger, and don’t forget your lighting scheme. ‘Combine overhead lights with lighting focused on key features,’ suggests Jane Gilchriest, director at Alternative Bathrooms.
‘At the very least, invest in a well-lit mirror with lighting from at least two angles.’
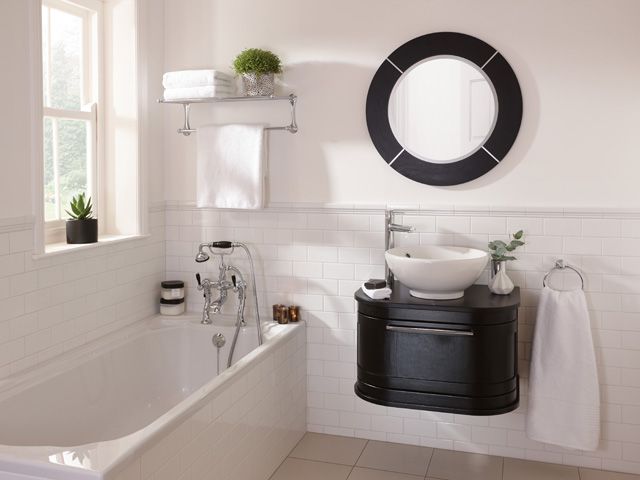
The Carlyon Thurlestone by Imperial is a striking alternative to the traditional ceramic pedestal or basin stand and can be wall hung with or without supporting legs
Invest in clutter-free storage
Free up extra floor space with a wall-hung WC and basin to make a room feel more spacious; a short projection loo and a slimline or corner basin are also worth considering. Maximise the potential of every inch of empty wall space with storage and lighting. ‘An often underused area is above the loo,’ says Craig Senel, senior designer at The Furniture Union. ‘This can be home to shallow shelving or a tall unit.’
It’s crucial to keep clutter under control. ‘Bottles, jars and pots scattered around the room will make it feel cramped,’ explains Jude Tugman, MD at Architect Your Home.
‘Scale your storage design to suit the room and the things you wish to store – oversized or too much furniture will make your bathroom feel smaller. Your best bet is a wall-mounted vanity with an integrated washbasin; this offers the illusion of a bigger floor area while keeping toiletries out of sight. Recessed shelves look stunning and teamed with integrated lighting become a fantastic way to keep surfaces clear – add narrow shelving at the end of the tub or above the door. Rails, hooks and cabinets with mirrored doors work well, too,’ she says.
Exploit the vertical space. A slim towel rail could make room for a tall cupboard, or recess a cabinet into the wall.
Alternatively, look for reduced depth fitted furniture with mirrored or reflective finishes to bounce light around – but don’t put these on opposing walls or the effect may be overpowering. Instead of doors, space-saving drawers with internal dividers will keep the contents as organised as the rest of your room.
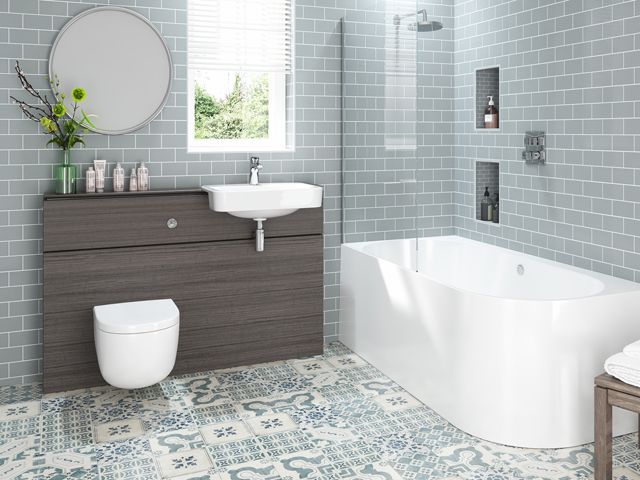
Shower-baths feature sleek lines and elegant curves for a stunning focal point in a smaller space. Flow hybrid shower bath in Lucite acrylic with Space shower screen, both Waters Baths of Ashbourne

