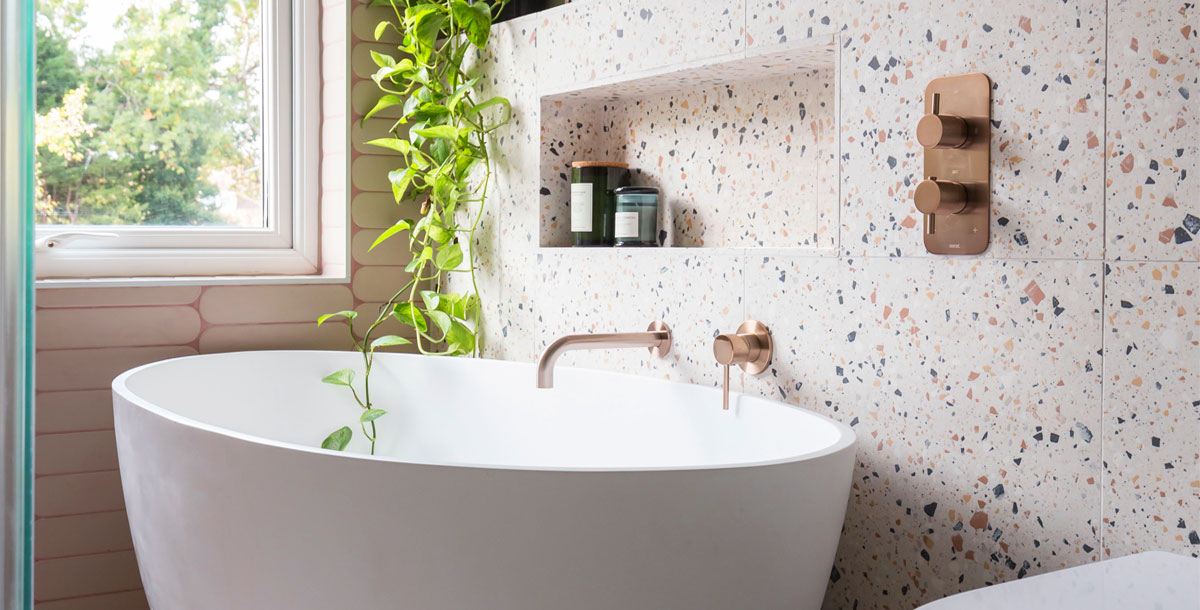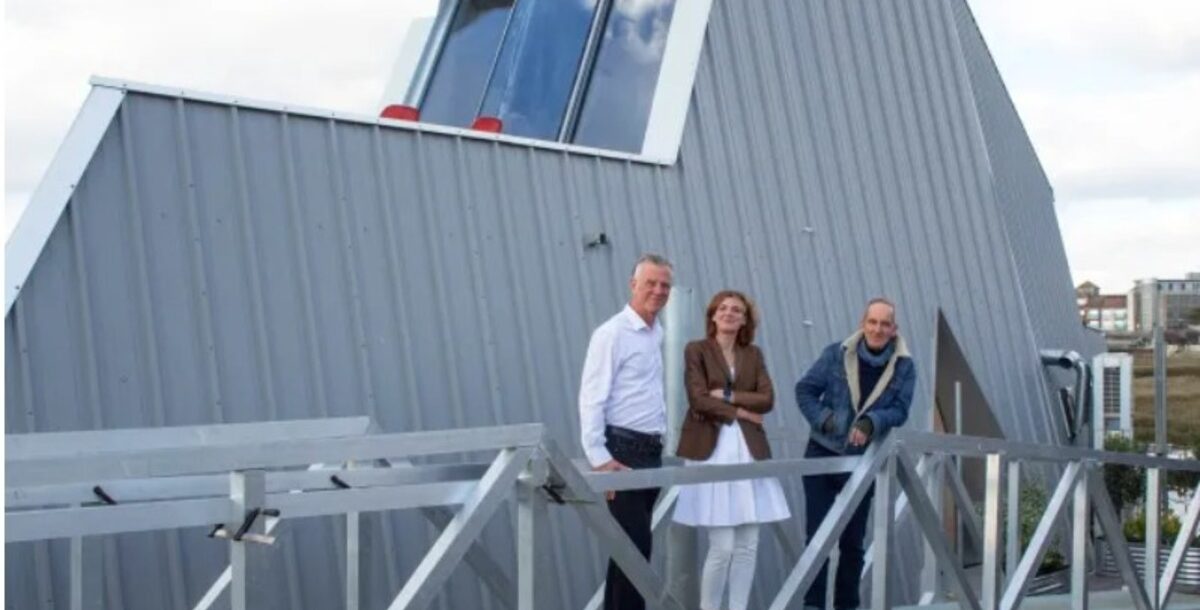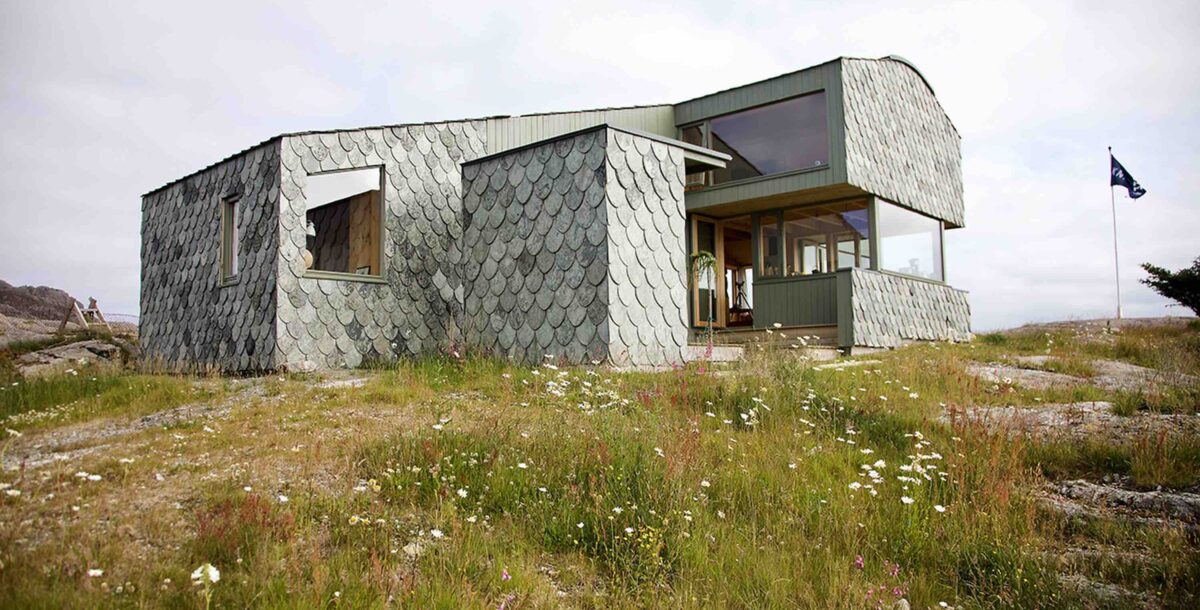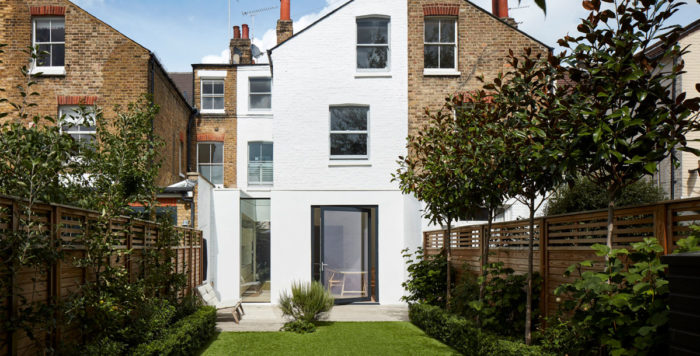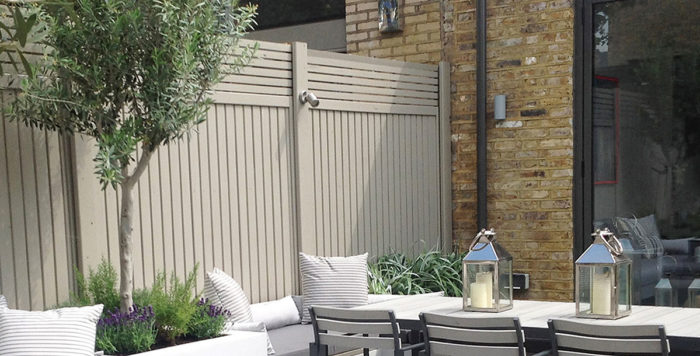A bathroom of two halves
Waterproofing one end of this narrow room enabled its owner to fit in a bath and walk-in shower
Having finished remodelling the kitchen of her three-bedroom home, Carla Collins, 39, turned her attention to a bathroom renovation. ‘I planned to relocate it to the slightly bigger spare bedroom,’ she says.
Carla, who is a voice coach for the NHS, wanted to fit in a walk-in shower and a freestanding bath, but needed help creating a layout. So she called on the expertise of Simply Bathrooms (Surrey) Ltd director and owner Neil Harrold and designer Jo Kristie.
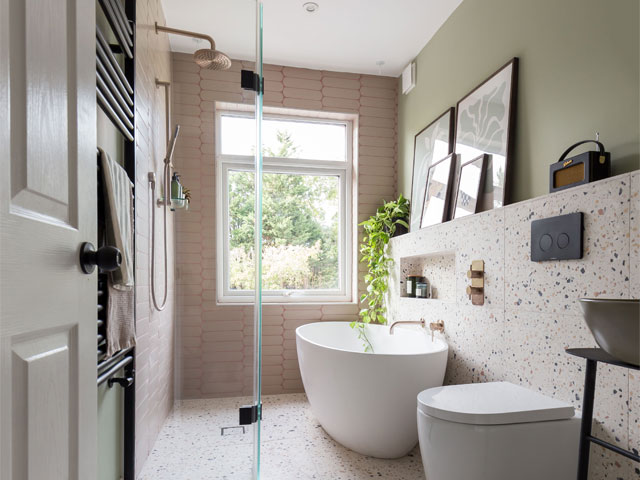
Esseta Cian bath, £3,086, BC Designs. Round wall spout, £99, mixer, £239, two-way thermostatic valve with diverter, £689, Meir. Vos radiator in matt black, £255, Just Taps Plus. Photo: Simply Bathrooms (Surrey) Ltd
Creating space
Neil estimated that there would be sufficient floorspace in the bathroom renovation for everything Carla had in mind once the built-in cupboards were knocked down and a partition wall moved back.
‘The new room dimensions are 1.7x3m,’ says Neil. ‘That’s just about enough space for a shower and bath opposite each other at one end with the loo and basin at the other.’
A half-height, 150mm-deep stud wall running along the length of the room on one side houses all the plumbing pipework and the back-to-wall loo’s cistern.
‘Concealing the pipework helped the space look streamlined, and the new wall provided a shelf and built-in recess for storage,’ says Neil.
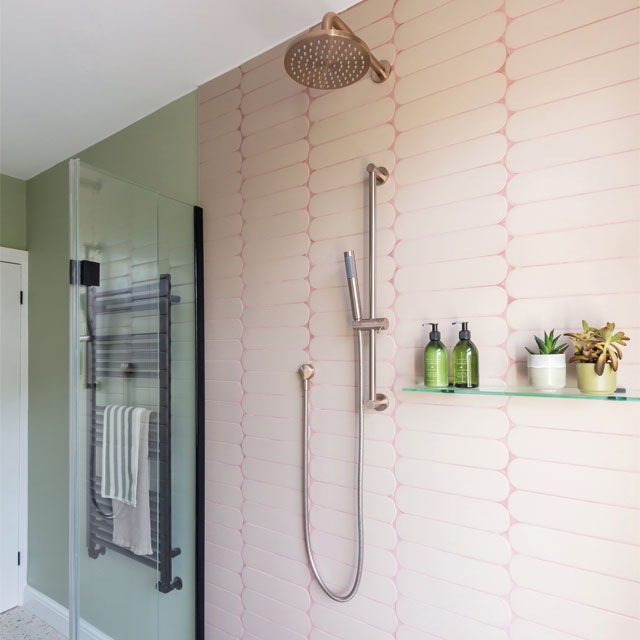
Rose gold shower rose and arm, £539, hand shower and rail, £399, Meir. Shower panel, £880.10, hinged panel, £821.60, The Shower Lab. Poise tiles, £6.98 each, Domus. Photo: Simply Bathrooms (Surrey) Ltd
Wetroom meets dry area
As the bath and shower are so near to each other, the entire area has been waterproofed and two walls tiled from floor to ceiling.
‘The freestanding bath is slightly shorter than standard,’ explains Neil. ‘This enabled us to fit it within the boundary of the wet area.’
A bespoke, bi-fold glass shower keeps the rest of the room dry when Carla has a shower and folds out of the way when she wants to take a bath.
The dry half of the room includes the loo and a neat countertop basin set on a metal washstand with slim legs that take up very little floorspace. Extra storage space comes in the shape of a shallow mirrored cabinet above the partition wall shelf.
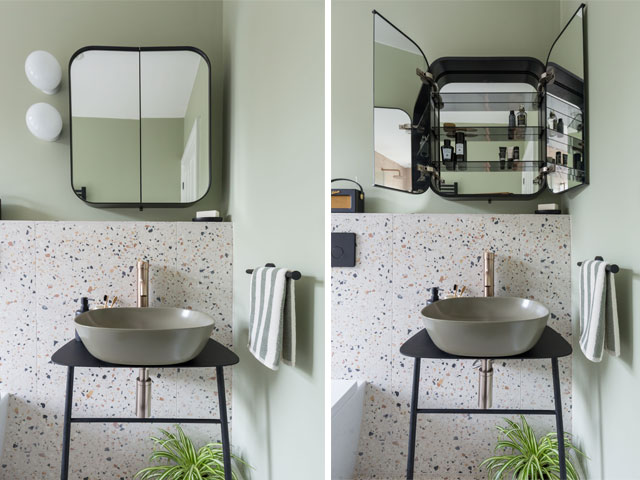
Plural unit, £693, moss green basin, £539, Vitra. Round tall mixer, £469, Meir. Theory cabinet, £425.70, Roper Rhodes. Terrazzo Nouveau tiles, £75 per sqm, Mandarin Stone. Photo: Simply Bathrooms (Surrey) Ltd
The colour palette
The bathroom has a muted pastel palette provides the colour scheme, led by the pale pink wall tiles with matching grout in the shower area and multicoloured terrazzo-effect porcelain. These large-format tiles extend from floor to wall, helping to make the room look more spacious.
I saw Neil and Jo’s design in 3D renders before confirming everything,’ says Carla. ‘It helped with the decision-making process and persuaded me to go with the green basin and muted gold brassware.
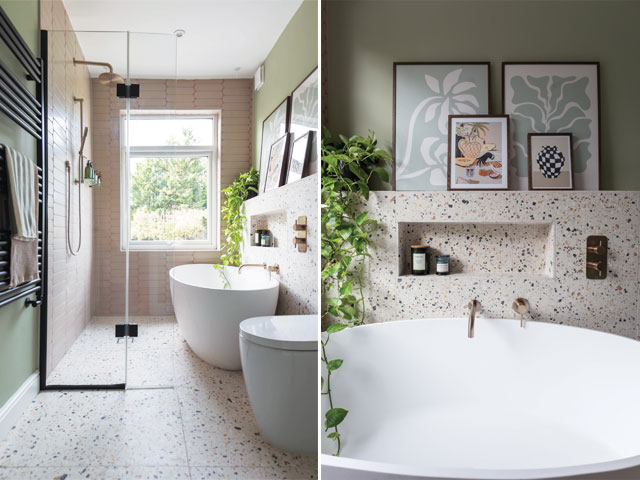
Photo: Simply Bathrooms (Surrey) Ltd
Bathroom renovation project profile
- Location – New Malden, Surrey
- Style of property – 1970s semi-detached house
- Duration of build – 4 weeks
- Size – 5.1sqm
- Cost – £27,000

