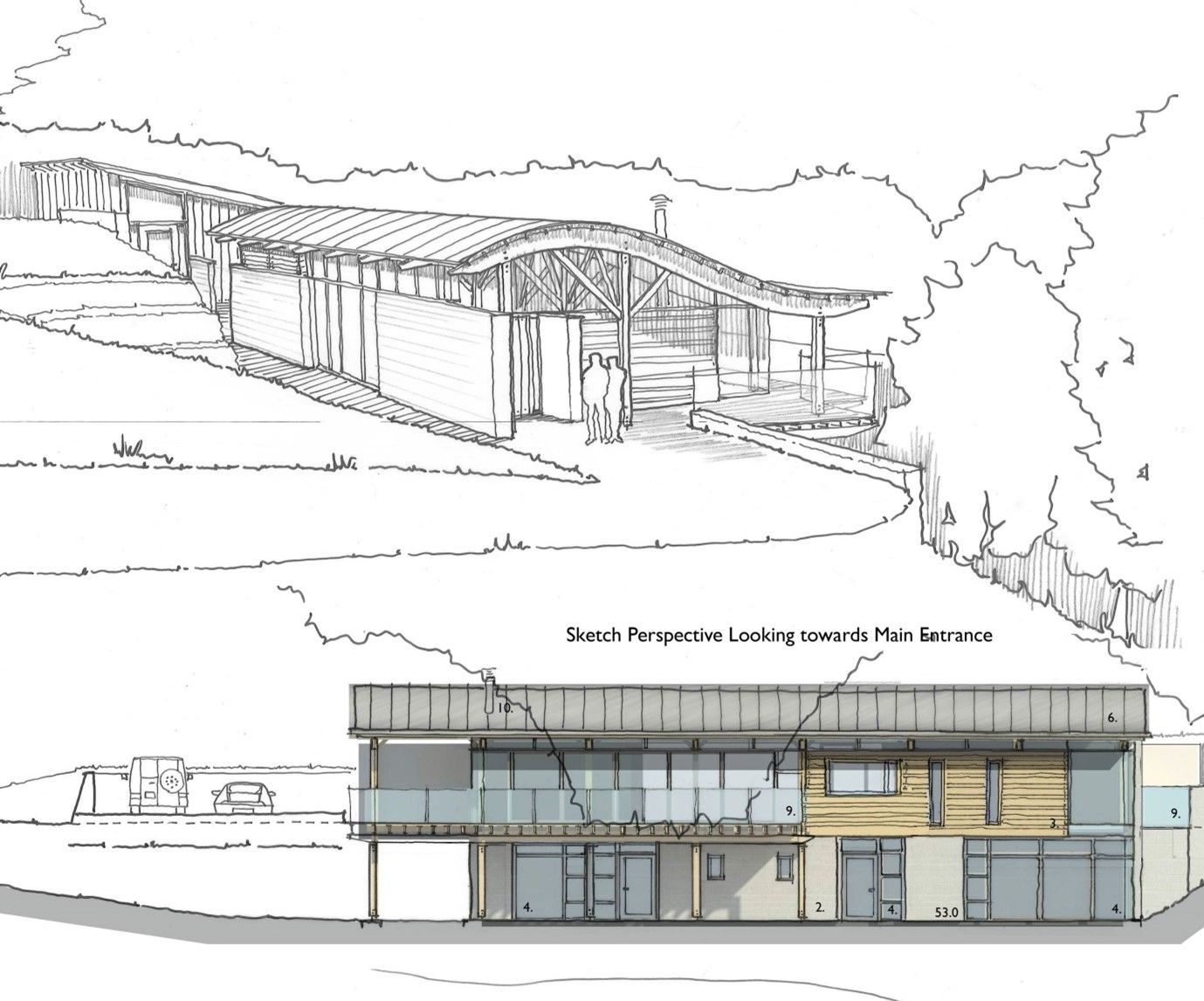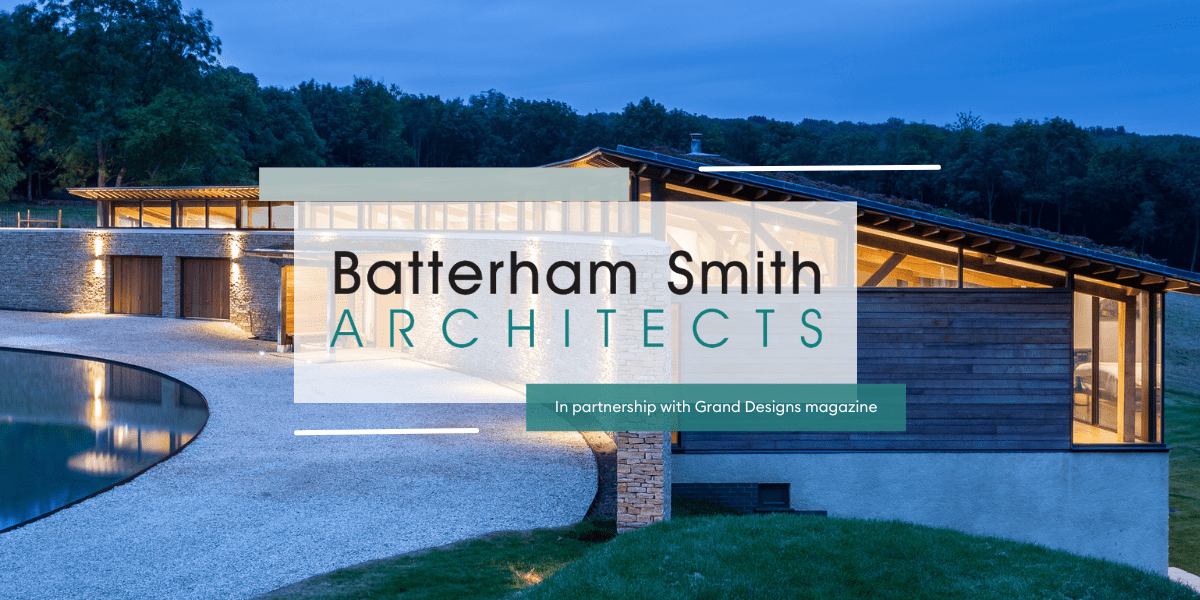Get a FREE initial online consultation with Batterham Smith Architects, when you complete the form.
Specialising in bespoke designs, Batterham Smith Architects have an extensive portfolio of completed buildings that range from private houses, school buildings, arts and community schemes.
What makes a Batterham Smith project successful?
A careful exploration of the brief is vital for ensuring that designs are tailored to their clients and that their short and long term aspirations are met. Each building is based around an in depth understanding of the client, their day to day needs and requirements.
How would you describe Batterham Smith designs?
The designs are contemporary in their style with an emphasis on using natural, local materials, particularly timber, aligned with low energy techniques which create designs that are both engaging inviting and visually uplifting.
What is the Batterham Smith approach?
Batterham Smith and their team have extensive knowledge of working at all stages of projects from concept design through planning, from tender pricing to overseeing a build onsite. They work with both with freehand sketches and the latest CAD programs, preferring to work directly with clients on their bespoke projects to ensure the most efficient and highest quality of outcomes. Their considered and creative approach has produced many successful building which will continue to be loved and cherished for generations to come, not only ageing gracefully but also standing the test of time.
Case study – Upper Lodge
Homeowners, the Browns own a delightful plot of land on the outskirts of Bath stretching down the valley from the roadside to the river. A swathe of mature trees runs along the hillside providing a wildlife corridor and it is just above this treeline that Batterham Smith Architects have designed a super low energy, contemporary house.
It was important to move the house away from the roadside and the traffic noise and the result is a house that sits well set back from the road overlooking the treetops. It is set within a series of garden walls that stretch out into the landscape, providing privacy and terracing to the steeply sloping plot.


