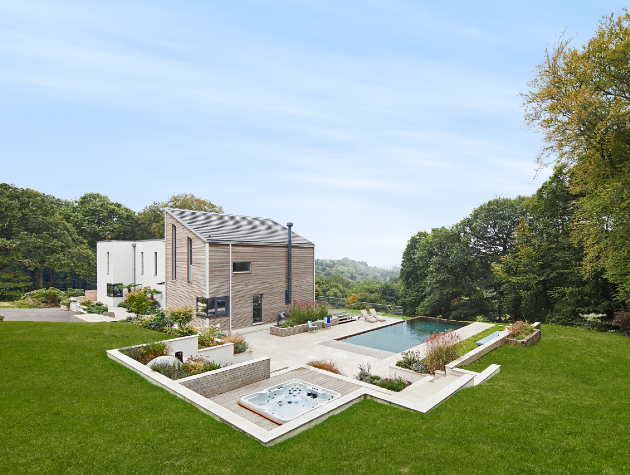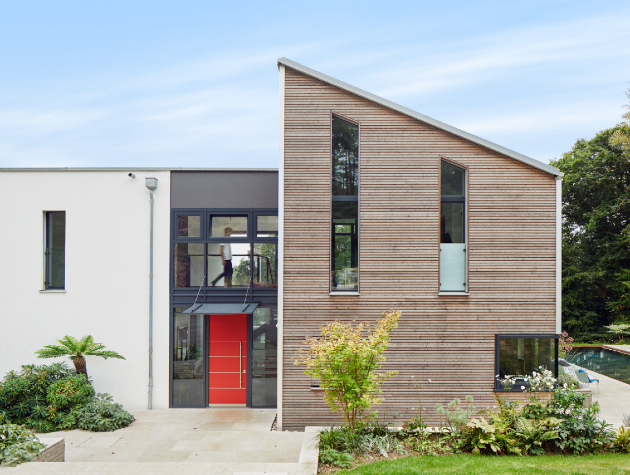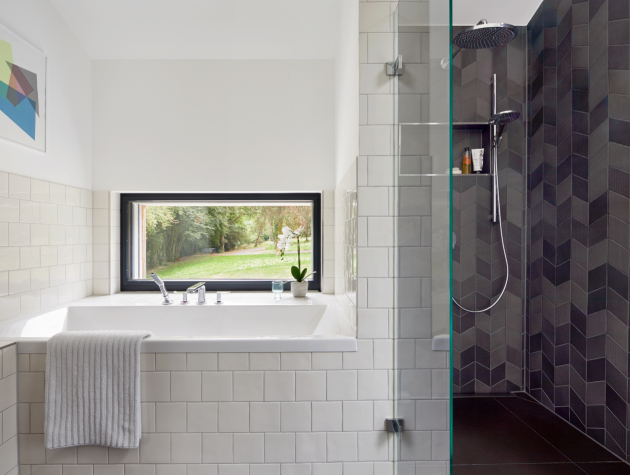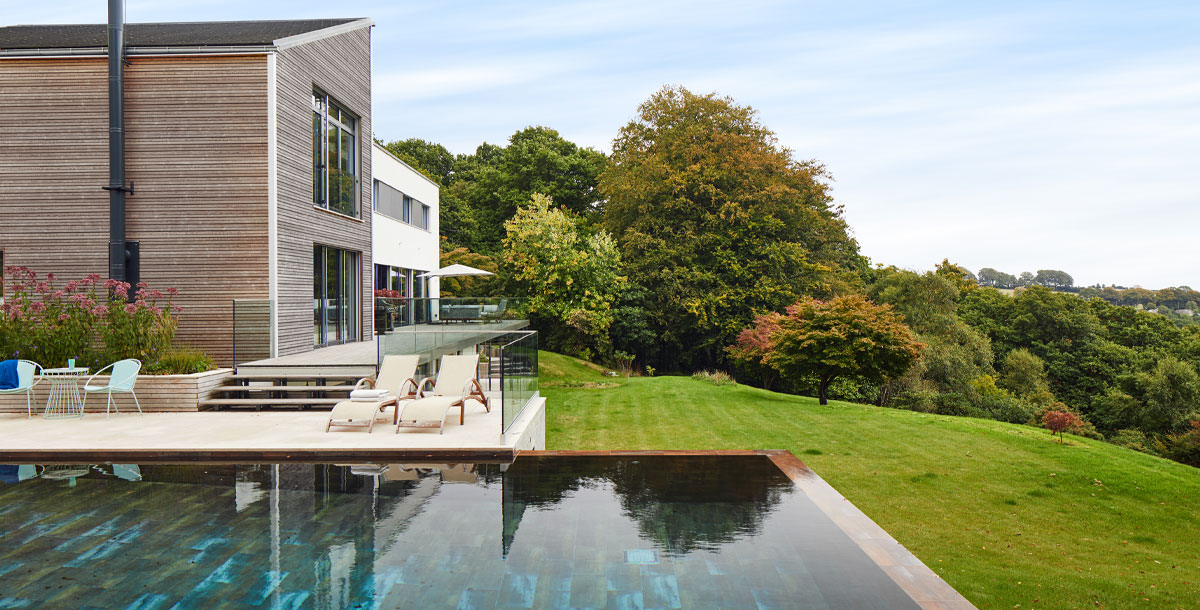Modular self build homes: what’s the process?
What happens when you decide choose a Baufritz prefab
Individual, design-led prefab homes are the modern way to create a build a beautiful house. Anthony Cooper, architect at Baufritz’s House Designers, explains the process.
A giant jigsaw puzzle
When clients start their self build project by deciding on a prefabricated timber frame house, the process is very similar to any self build project. The key differences are that the builder is already known, they are an integral part of the project from the very start, and the house elements are manufactured in our factory using modern manufacturing methods to create prefabricated modules.
These modules are transported to the client site and erected. It should be seen as a giant jigsaw puzzle, where all the pieces fit together perfectly to reveal the completed house.
Working to a budget
Our architectural process will be recognised by most experienced self builders. We start with an initial feasibility study in order to understand the viability of the project. Here cost implications are understood which means alternative design approaches may be necessary. We then create the outline proposal where we can work through the client’s ideas.
Once the design is chosen and initial cost analysis completed, the house price is agreed before the plans are submitted to planning so that there are no nasty surprises in terms of build costs, once planning consent has been granted. This is where most traditional build projects start to go wrong. As we have an agreed price, the client can proceed, with the assurance that their overall budget will not be exceeded.

Photo: Baufritz
An experienced company
Once planning has been agreed the client then starts engaging with the factory to finalise the details of their project. It is here they select the materials, finishes, fixtures and fittings. This is also where they can start to engage with the interior designers to finalise their interior layout.
The experience of Baufritz is invaluable to a self builder. Our research and development can optimise materials and space to get the most out of the design. Once the details have been agreed the client will sign a final build contract that takes into account any changes the client may wish to make during the sampling process.

Photo: Baufritz
The importance of quality control
We then work with the factory to create a set of handover drawings. These are driven by our building regulation drawings and specific details such as wall thickness and type, as well as structural loading information is included.
The factory then takes our drawings and uses these to generate a set of level one manufacturing plans which define the modular elements to millimetre accuracy. The computer-generated diagrams are used to manufacture each modular element, some of which are automated using the factory’s robotic tooling, others are completed by skilled craft persons on the factory floor.
As the house is manufactured using a certified quality control process, it guarantees a high-quality product. Quality control is crucial to ensure that any possible discrepancies are identified early on in the process. It’s a well-known fact that any faults that have to be corrected on site or later on in the build process, cost in terms of quality, time and money.

Photo: Baufritz
Baufritz’s rigorous quality management process ensures any possible flaws are designed out early on to prevent this. Once the modules are completed, there’s a high level of certainty that they will fit together perfectly as the manufacturing process is to the millimetre.
This is important for several reasons. Very low energy houses must not have any air gaps or thermal bridges. When everything fits together perfectly it makes construction a much simpler and quicker process.
The best way to understand the process is to book an appointment to visit the factory in Erkheim, Bavaria, where you can see the houses and watch the construction process.









