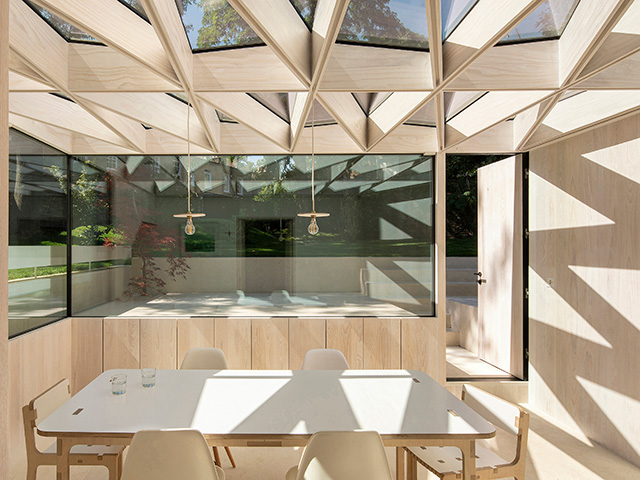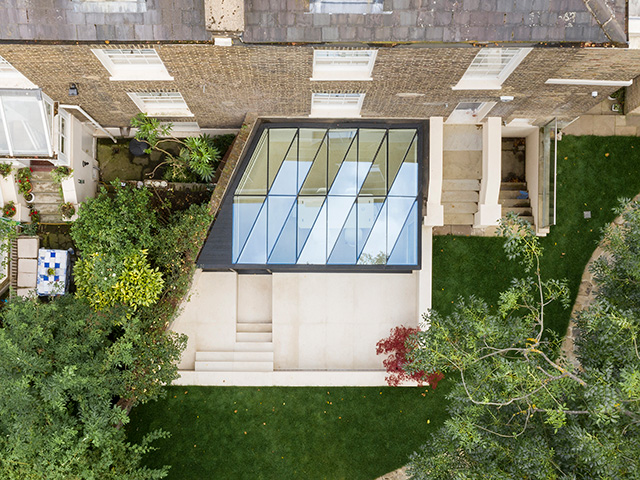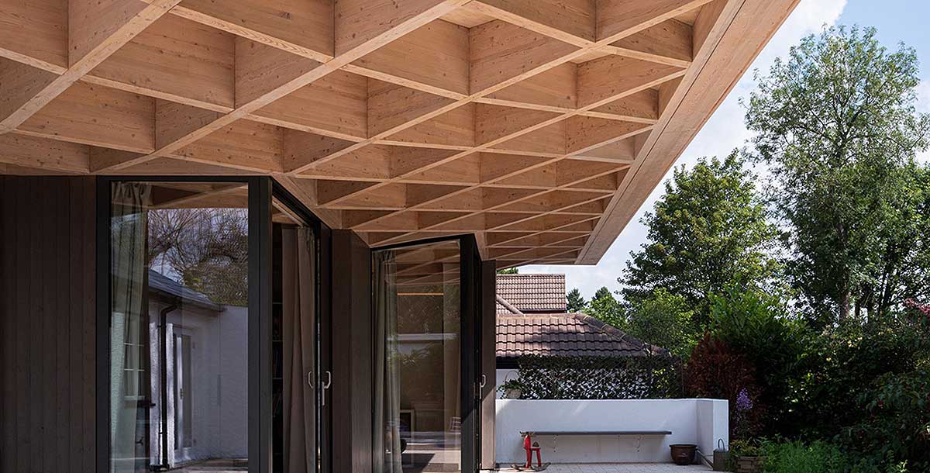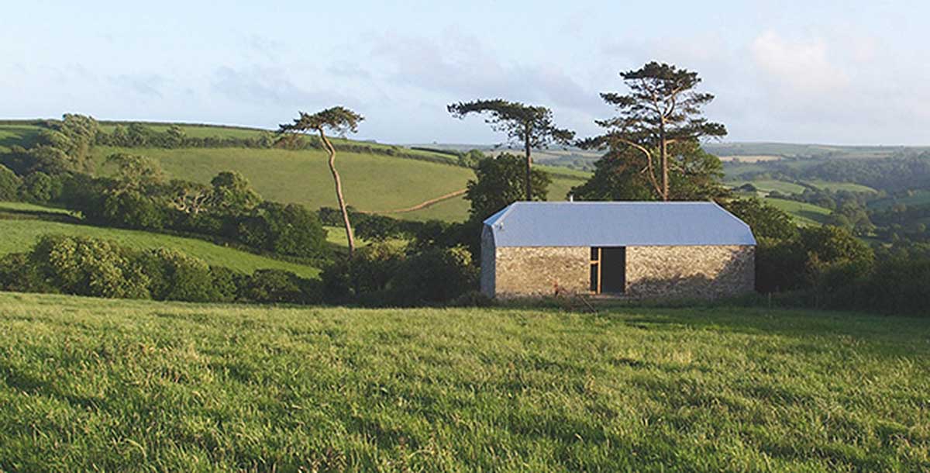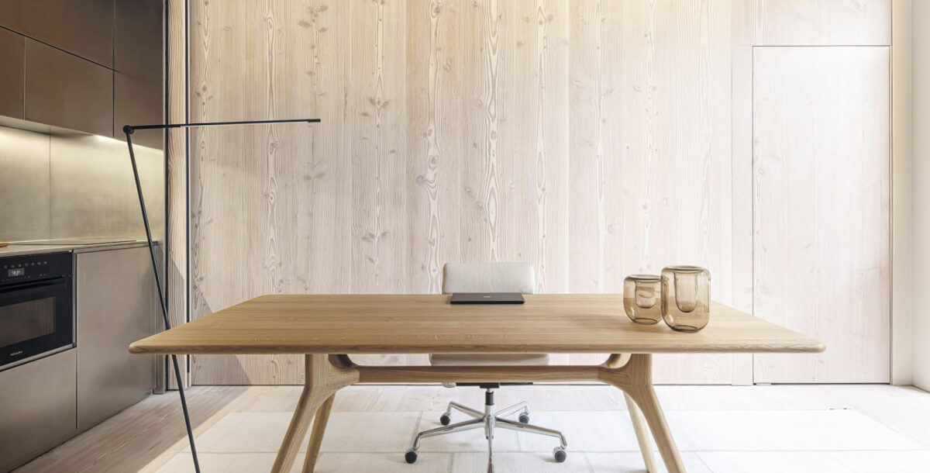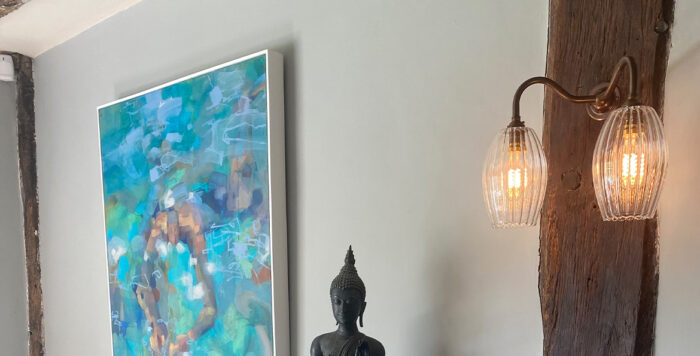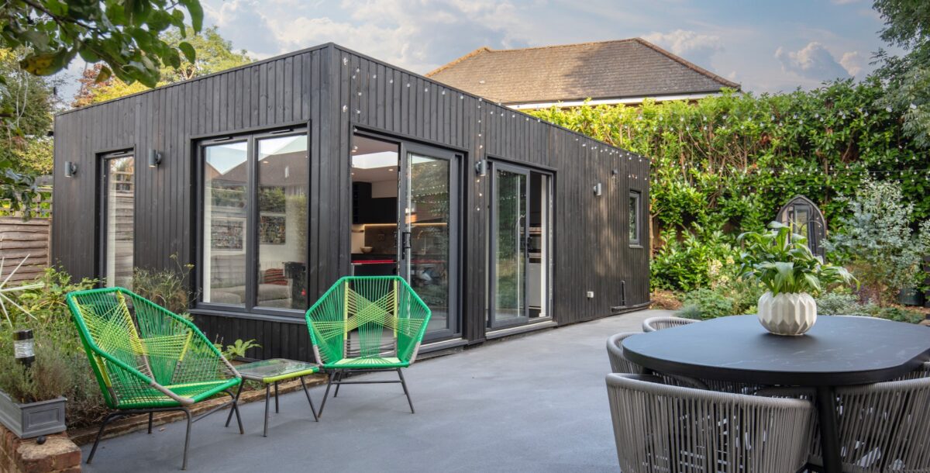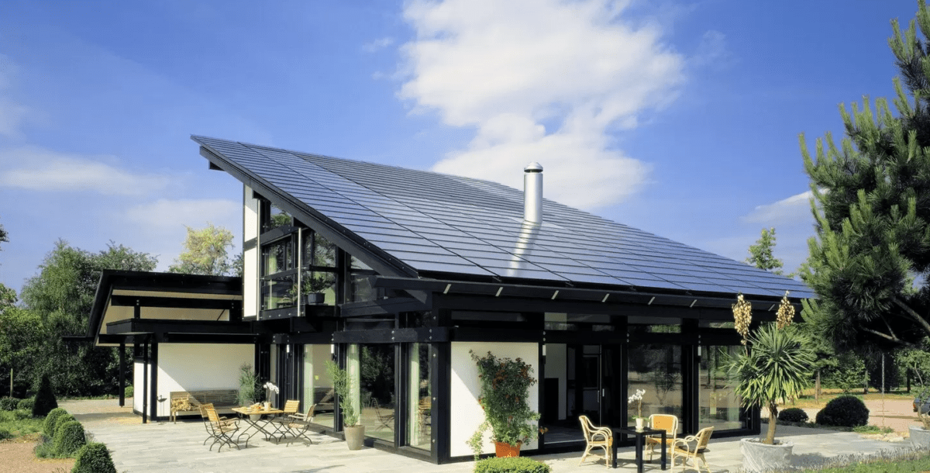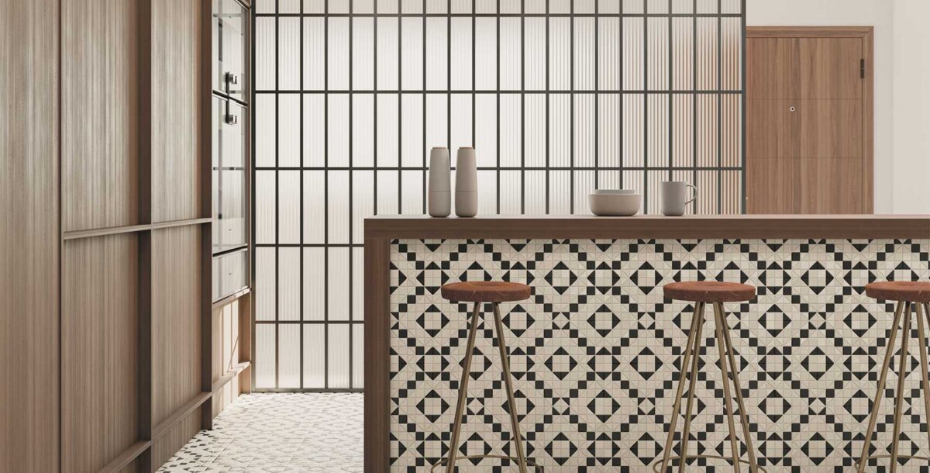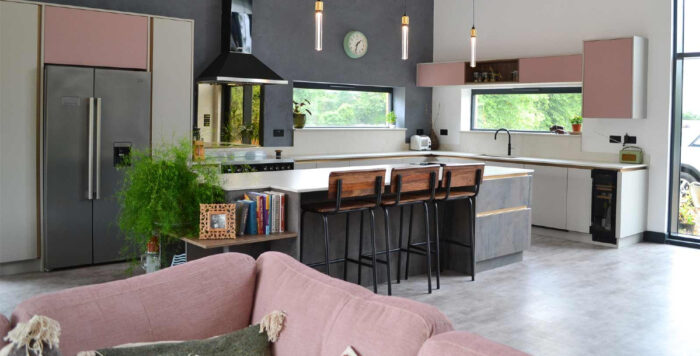Red Hill Barn, TYPE
While the original stone walls stand from this large, once-roofless and ruined stone barn, inside TYPE have used timber for all the new elements that have transformed this structure into a home.
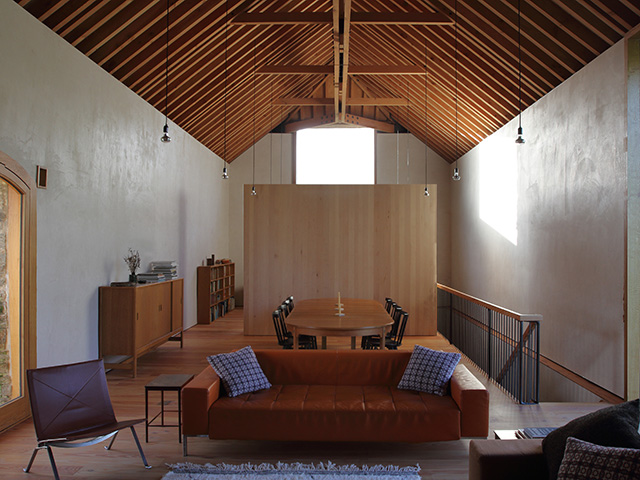
Image: TYPE
The Douglas fir trusses are a defining feature of the space, used in a way that lets them sit higher in the building than traditional trusses. The first floor has been reinstated with timber, while standalone timber boxes across the two levels form individual rooms, without losing the openness of the barn space.
Bumpers Oast, Acme
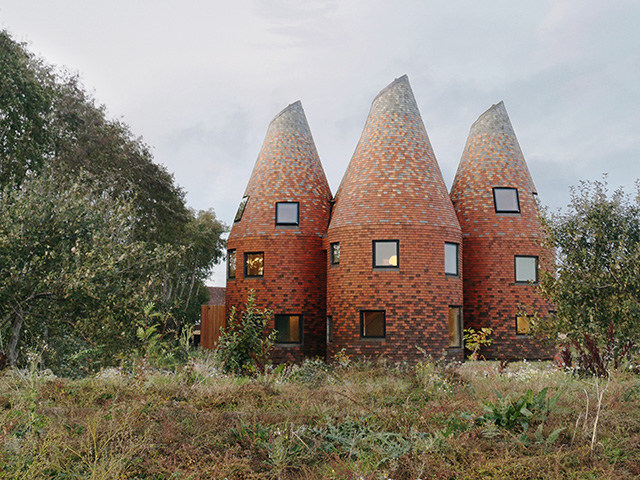
Image: Jim Stephenson
Knowing that something not out-of-the-ordinary wouldn’t likely get planning permission on this plot in Tonbridge, ACME based the design of this new build home on traditional local oast houses in Kent.
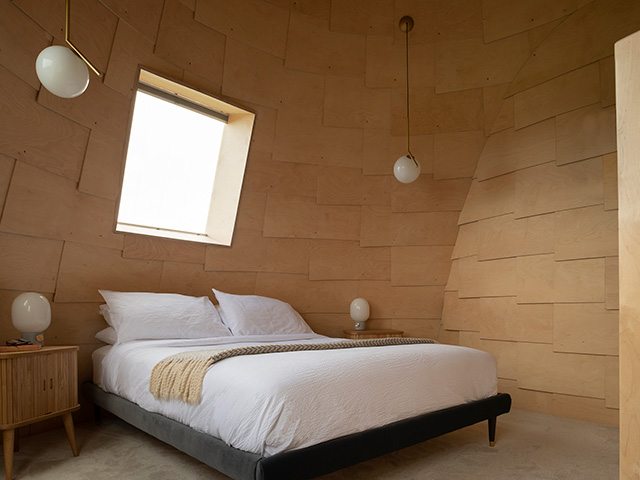
Image: Jim Stephenson
While the entire building is a highly insulated timber structure, timber has been used to add interest to the interiors of the roundels too. Each oast contains a bedroom and ensuite, where plywood shingles have been used to clad the cones, leading to a occulus skylight.
Two and Half Storey House, Bradley Van Der Straeten Architects
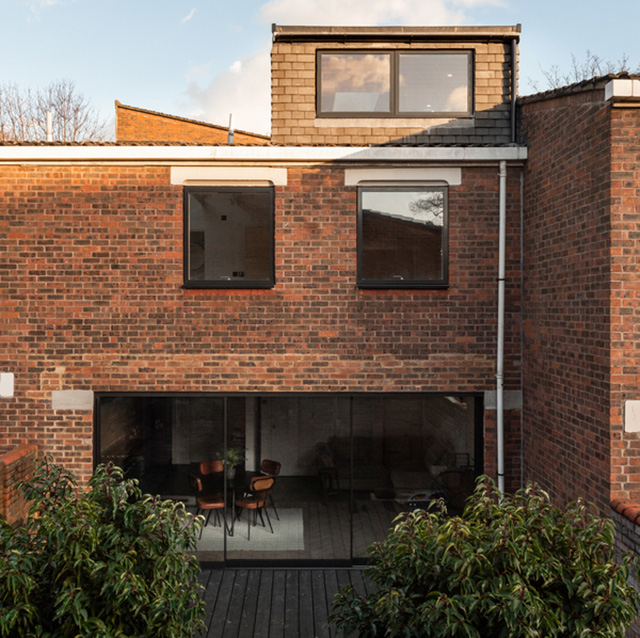
Image: FRENCH+TYE
Looking to add an extra bedroom to their existing two-bedroom, two-storey home, but denied planning permission for a single storey loft extension, these clients worked with Bradley Van Der Straeten Architects to explore other ideas to unlock the potential of this space.
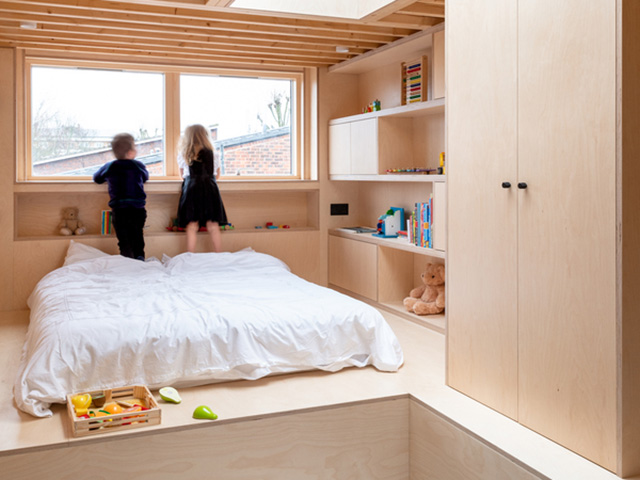
Image: FRENCH+TYE
The concept was to create two interlocking floor levels, which would offer the space for an extra bedroom, by using the ceiling of the bedroom below as a bed platform for the bedroom above, creating a two and a half storey home in the process.
Birch plywood has been used to create a space that is visually harmonious, and disguises clever built-in storage throughout the reworked space.
House for Theo + Oskar, Tigg + Coll Architects
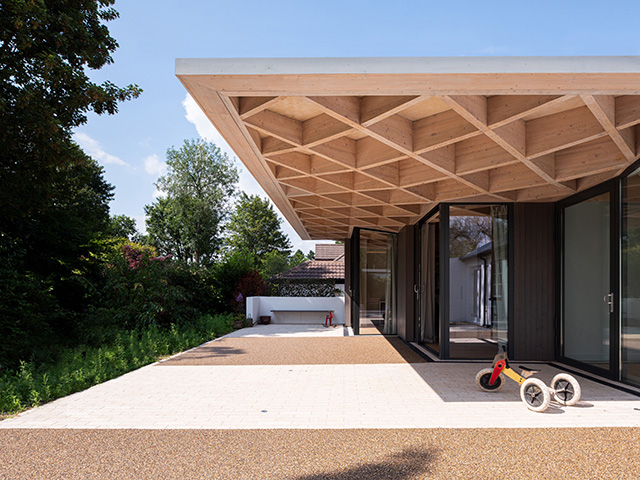
Image: Andy Matthews
As part of a competition to design a home for clients with two young sons who suffer from Duchenne Muscular Dystrophy, Tigg + Coll Architects transformed an existing 1930s bungalow to meet the children’s current and future needs with generous bedrooms and a better connection to the garden.
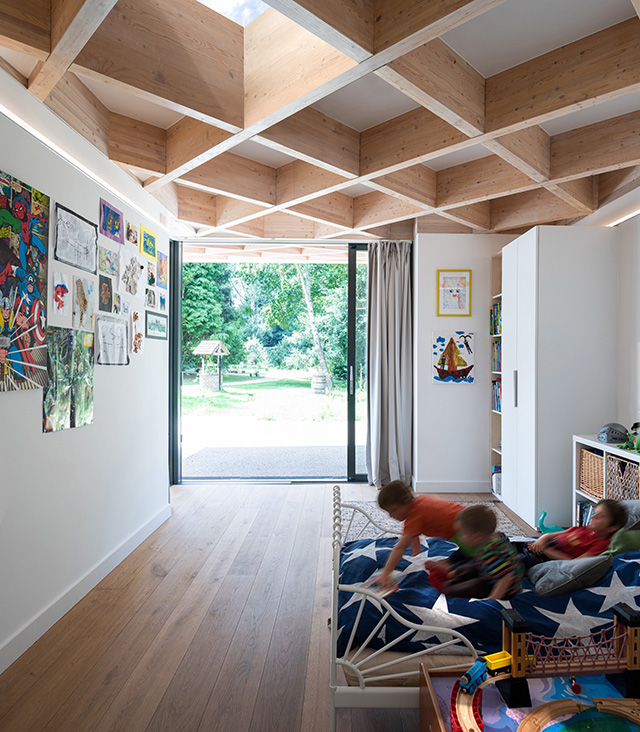
Image: Andy Matthews
The glulam timber roof has been left exposed throughout the extension, not only adding warmth and interest to the boys’ bedrooms, but also allowing for hoists and other health equipment to be supported directly off the joists.
For more of the latest award-winning homes, read Grand Designs magazine digitally for free now by registering your details.
RELATED ARTICLES
