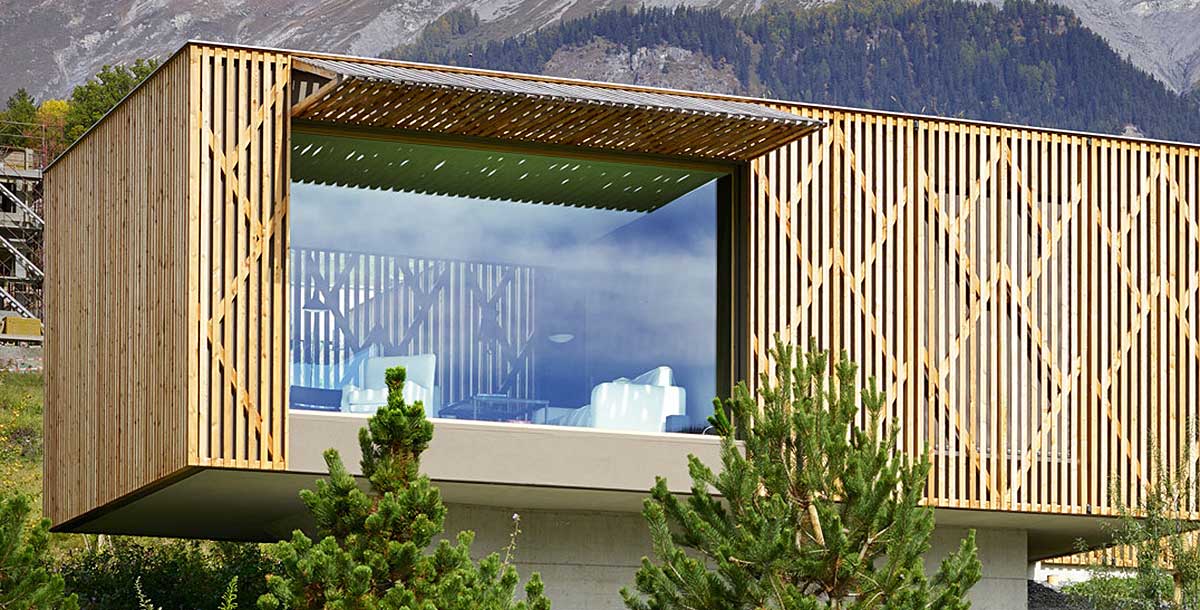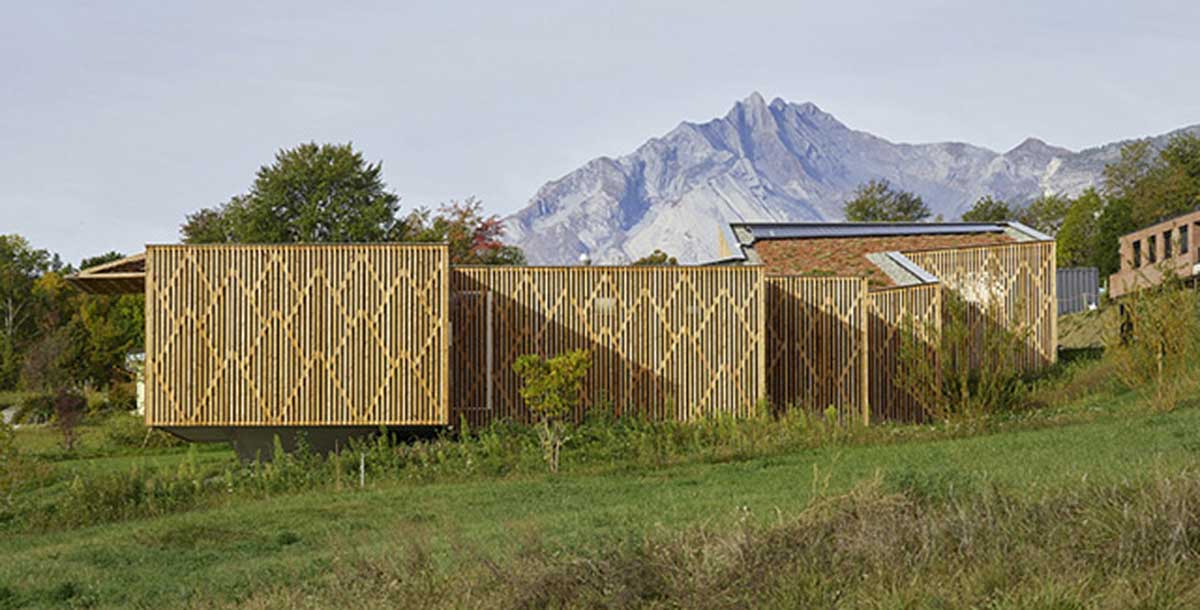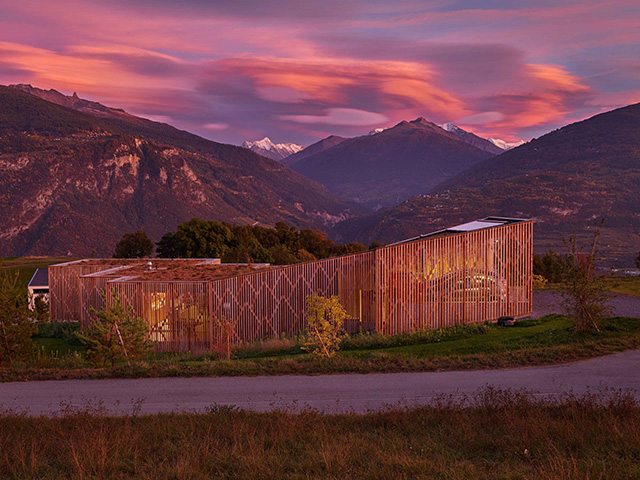Inside a timber-clad self build at the foot of the Alps
This single storey build in Switzerland makes for an interesting addition to a neighbourhood at the base of the alps.
This single storey build in Switzerland makes for an interesting addition to a neighbourhood at the base of the Alps.
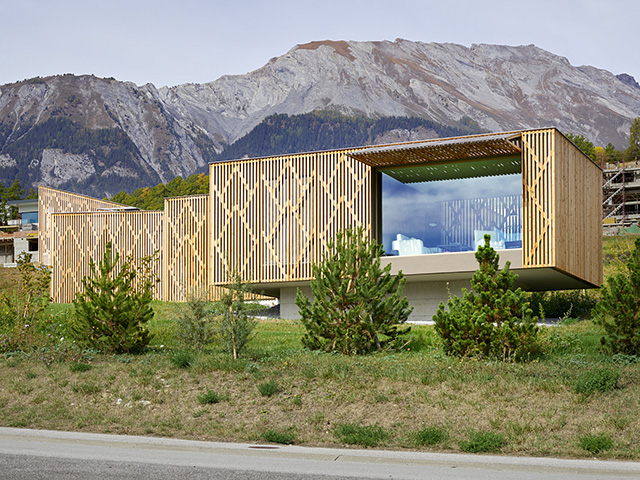
Image: Milo Keller
Grimisuat in Switzerland, at the foot of the Swiss Alps, is a muncipality with a particular contrast in housing – sleek, modern new builds sit back-to-back with traditional chalet-style homes, each built high for the best views of the picturesque mountain views.
Part of Tempesta Tramparulo architects‘ task in building a family residence on this site was in bridging this contrast and creating a home that highlighted the positive aspects of this plot, and such did they succeed, that this house has won the Housing/Architecture category in the DNA Paris Awards 2020.
The use of cladding creates an exterior that, from a distance, seems typical of this alpine landscape, but on closer inspection, an intricate pattern reveals more than the modest materials first suggest.
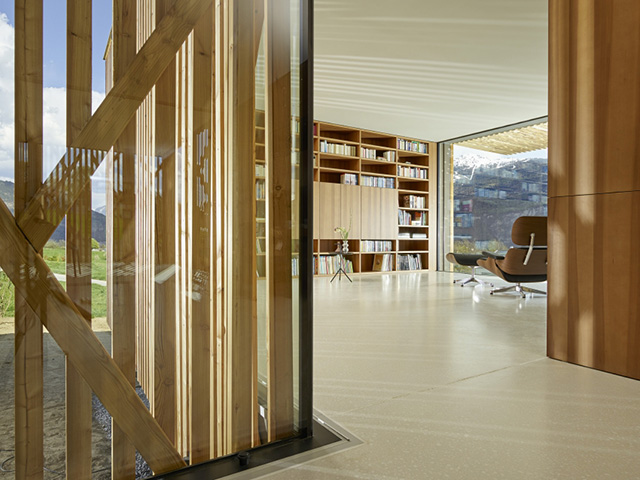
Image: Milo Keller
The timber cladding sits proud of large expanses of glazing, meaning that the intriguing lattice design can be appreciated from inside too. It creates a space that’s light and bright, and that offers near panaromic views of the mountains, while retaining the privacy of the family living within.
The sitting room library is the best summary of the spirit of this project, according to the architects: “The frank juxtaposition of a book collection with the view outside challenges the supposed dichotomy between nature and culture, implying that the coming together of opposites can be a prompt to dialogue.”

