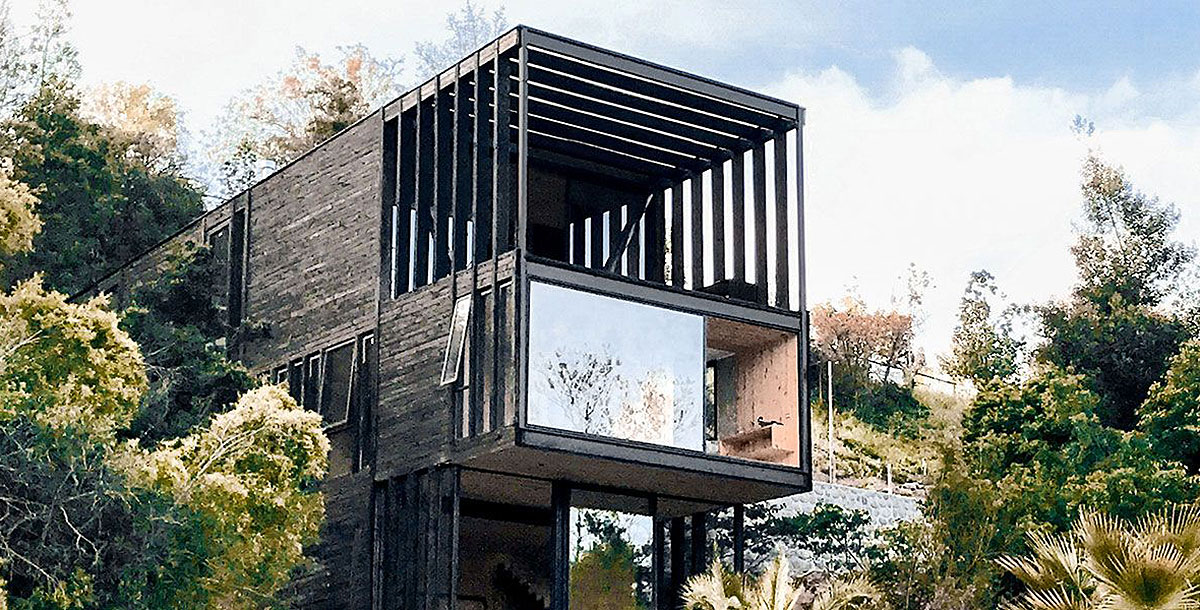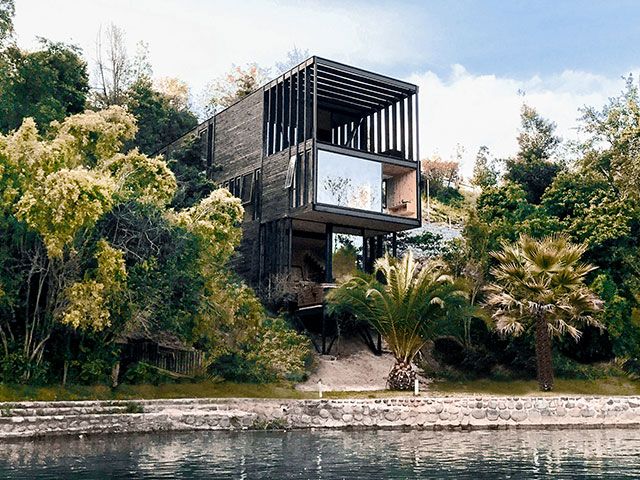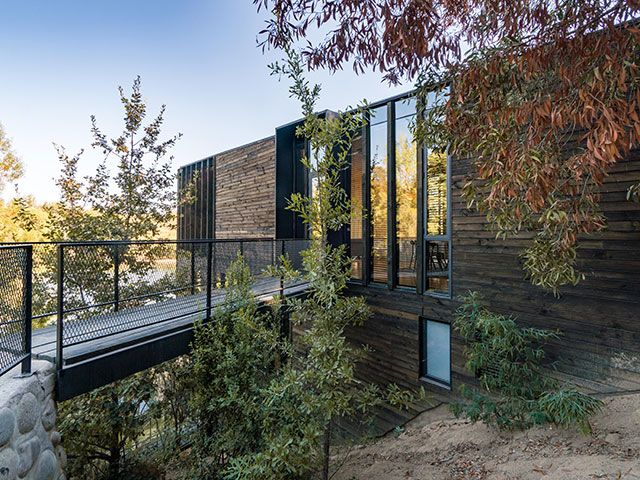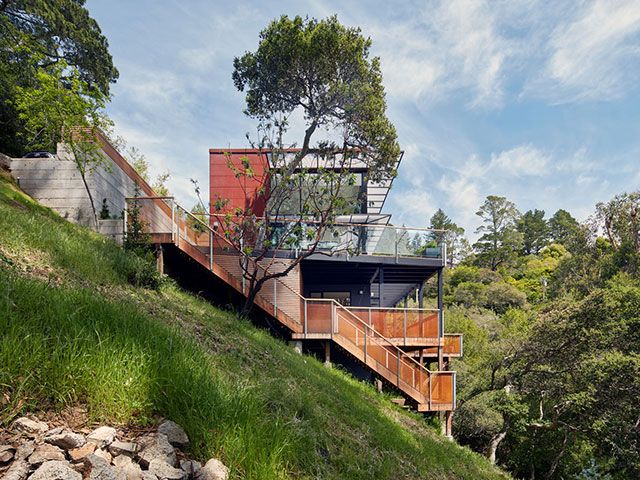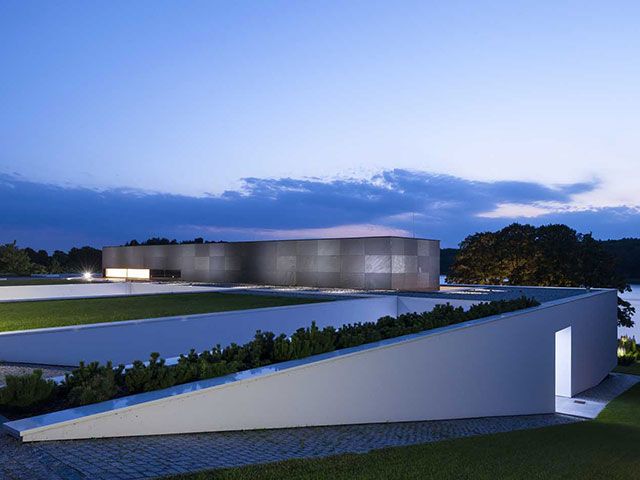3 innovative houses built on sloped plots
These 3 unique homes meet the challenges of building on hills with brilliant results
Building on a slope or hill can come with its problems, but these three architects built innovative houses on sloped plots
Did you know that in the UK, there’s a general rule that for every 1° gradient that your plot of land slopes, you can add £1,000 to the construction bill.
Building on hills and slopes comes with its own challenges, but the rewards can also be spectacular, offering not only more panoramic views, but also architecture that goes beyond the norm to adapt to the requirements of the plot.
These 3 unique builds all tackle building on hills of different gradients using interesting approaches to meet the challenges of the ground head on.
Slope House, Hsü Rudolphy
Rather than modifying the build to meet the 30° incline of this hillside on the edge of Rapel Lake in Chile, architects Ian Hsü and Gabriel Rudolphy changed the landscape to fit the house by digging out to create flat terrain to build on.
To avoid any unneccesary excavation, each level is stacked slightly shorter, with the upper level also cantilevered out to create a bedroom and terrace deck with views out over the reservoir. The main access is via a walkway at the top of the house.
HillSide House, Zack de Vito Architecture
Sat on a steep incline in Mill Valley, California, HillSide House is a house designed to enjoy spectacular views. Four stories are staggered down the slope, with a double height living room and vast amounts of outdoor, terrace space.
This project was featured in Edgy Architecture by Agata Toromanoff and Pierre Toromanoff, published by Lannoo.
NEMO House, Mobius Architects
Bearing down to a lake in the Masurian Lake District in Poland, this house was designed to be low profile as to not distract from the environment. From the roadside, it’s inscrutable, with the roof levelled in the ground covered partly in gravel and grass. It’s a single storey building, with all elements laid out in a row, matching the shoreline of the lake.

