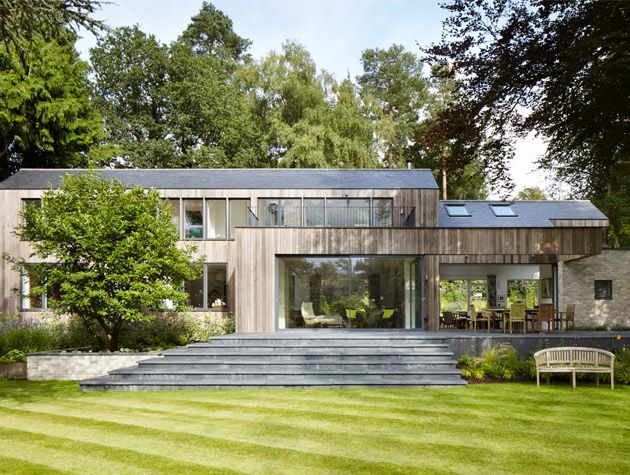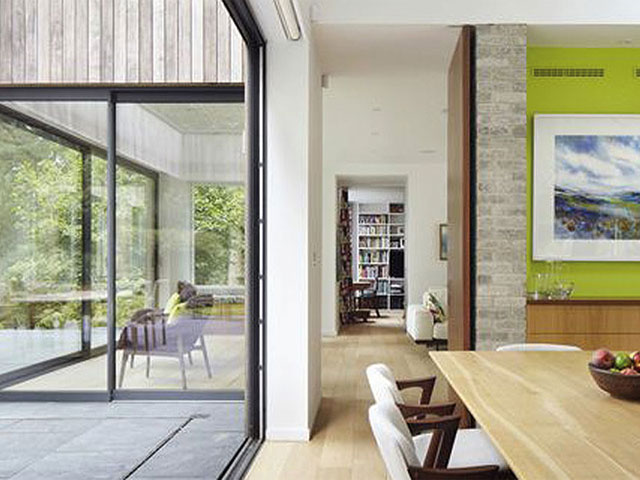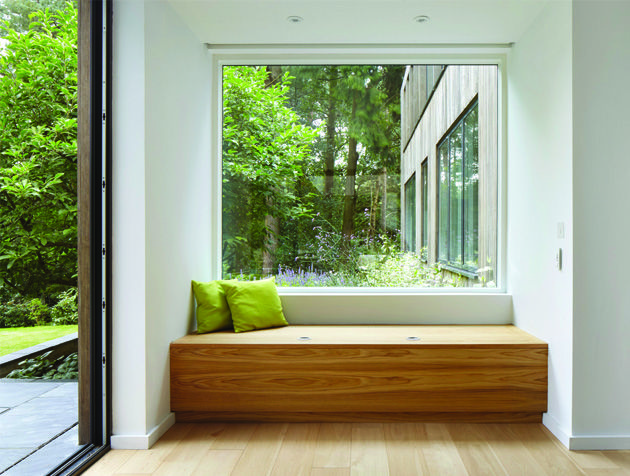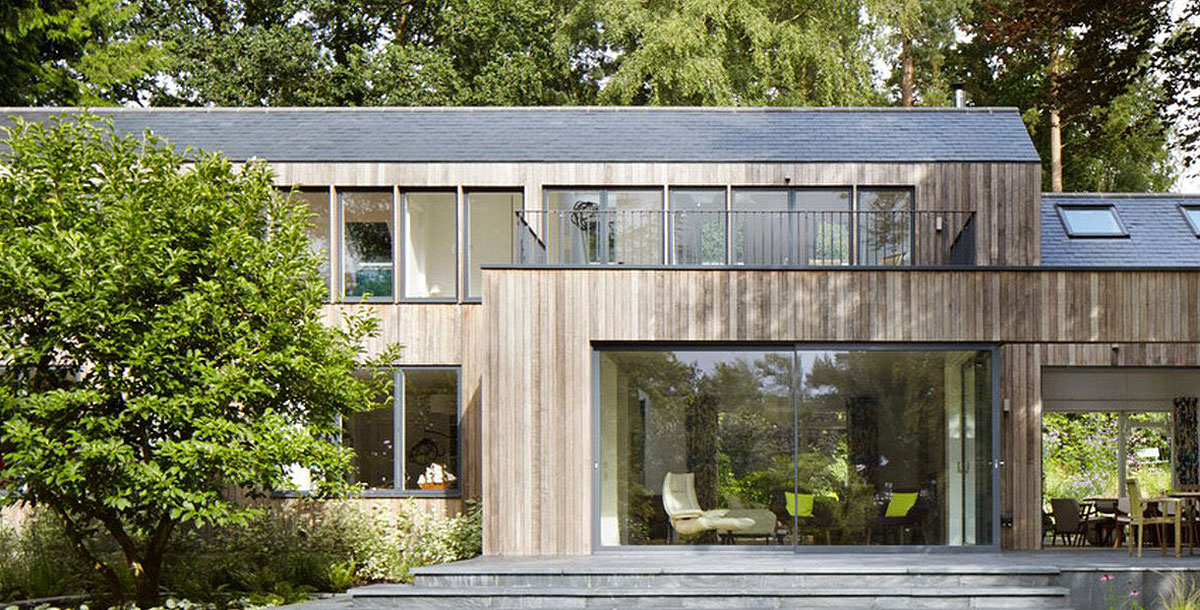A self-build woodland retreat in Hampshire
Architect Tristan Wigfall to create a modern yet sympathetic country home
When Jenny Stevinson decided to relocate from London to Hampshire, she gave architect Tristan Wigfall at Alma-Nac architects a clear design brief for her new home.
‘With three adult children, Jenny wanted a house that could accommodate large family gatherings when her children and grandkids visit but, as she spends a lot of time in the house on her own, it needed to be able to adapt to single occupancy, too,’ explains Wigfall.
Luckily for Jenny, she didn’t have to search too far for a suitable plot. ‘A timber bungalow set in a woodland site had been in the family since 1955,’ Wigfall continues. ‘It was a summer house, basic in construction and falling into disrepair. We carried out some studies to see whether we could retain and refurbish it and bring it up to modern standards, but it soon became apparent that the amount of work we would have to do didn’t stack up in terms of cost.’

Photo: Jack Hobhouse
Wigfall started looking at designing a new house on the site, drawing adjacency diagrams while working closely with his client to determine her requirements.
‘Because Jenny had an emotional connection with the original bungalow, she wanted the new house to reference the old building. We decided to build on the same footprint and maintain the same orientation, so the new home could take advantage of the beautiful, natural woodland setting,’ says Wigfall.
To make room for the required five bedrooms, the house has been designed with an asymmetrical roof in order to accommodate a second storey on the northern end of the building.
‘You don’t realise the additional storey is there until you come round to the more private garden on the western side of the house,’ he says. The second storey houses Jenny’s bedroom, en suite and painting studio/guest bedroom. On the ground floor, the guest bedrooms have been designed so they can close off when they’re not in use, helping to reduce the perceived size of the abode.

Photo: Jack Hobhouse
Planning was straightforward. Alma-Nac compiled a thorough Design and Access Statement explaining the evolution of the design, which listed a strong sustainability emphasis in the construction method of the building as well as how the property would be heated.
The architects had to ensure the new-build was in keeping with the local surroundings because the plot is in an Area of Outstanding Natural Beauty. However, through careful design development and close observation of the planning guidelines, planning consent was granted in April 2014.
The next seven months were spent developing a detailed brief and putting the project out to tender to four contractors. Thorough interviews were held to decide which firm both Wigfall (who would be project-managing the build) and Jenny preferred, and building work finally began that November, when concrete foundations were laid.
The ground is made up of a beam and block concrete floor (providing a good thermal mass) at the base of the building and underfloor heating fitted on all ground-floor levels, which is connected to an air-source heat pump.
Above the concrete plinth, the superstructure is made from a structurally insulated panel system (SIPs) topped with a slate roof. ‘Because the frame is prefabricated it was quick to erect, and only took the specialist sub-contractor 10 days,’ says Wigfall. ‘There is no thermal bridging so it’s very sustainable and makes an air-tight dwelling. What we’ve created is a solid thermal mass as a base and a highly insulated lightweight timber top with efficient, large format double-glazed windows and doors to provide maximum outlook to the surrounding landscape.’
Externally, the house is clad mostly in timber using Platowood, a low-maintenance covering, which will age to a silvery grey colour and should weather evenly. A brick element was added on the approach side of the house to present a more solid appearance, which ties in well with the slate and timber cladding.
‘The build was straightforward and there weren’t any unforeseen problems,’ explains Wigfall. ‘In fact, the only issue was access to the site, as it’s down a very small lane that is an unmade road. The SIPs panels had to be offloaded from the main lorry to a smaller lorry so that we could transport them down there – and likewise with the bricks.’
Inside, a simple broken-plan arrangement allows for flexible living. You enter the building via a covered porch area and walk into a hallway with built-in cupboards for shoes and coats.

Photo: Jack Hobhouse
Turn right and you’re at the northern end of the property with the guest bedrooms on the ground floor, and the master suite and painting studio above on the first floor – the ground-floor bedrooms can also be closed off via concealed sliding doors.
Turn left and you walk into the main living space with a low seating area focused on the fireplace, which is made from the same bricks as the outside walls.
A spare bedroom/office space leads off this zone, and again can be sectioned off using sliding pocket doors. Walk around the fireplace and into the kitchen-dining area and the double-height volume hits you.
‘We’ve elevated the ceiling so it goes up into the apex of the roof, adding more drama as you walk through the house from the lower living space into the kitchen and dining space.
A clerestory window also floods the space with light and provides high-level views of the surrounding trees,’ says Wigfall. ‘The kitchen, dining and living rooms open up onto patios on both sides of the property, meaning Jenny can take advantage of both the morning sun and evening light.’ In December 2015, the house was ready to move into, with just the external landscaping to complete.
‘A keen horticulturalist, Jenny worked closely with a landscape designer in developing this aspect of the project,’ says Wigfall. ‘Overall, I think the scheme developed well and everyone, especially Jenny, was pleased with the outcome. The surroundings are as much a part of the project as the building itself; it had to sit well within the landscape and vice versa. The transition between inside and outside feels seamless, and the house feels rooted in the place.’










