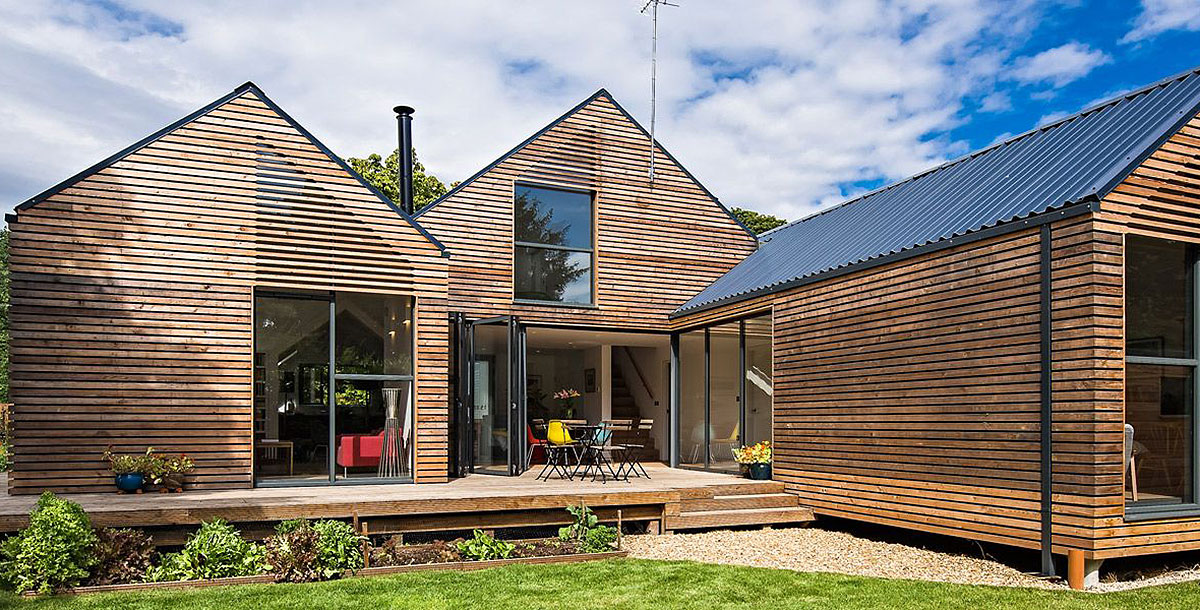Flood-resistant timber home in Oxfordshire
Joanna and Martin O'Callaghan's revolutionary self-build on a plot prone to flooding
First-time self-builders Joanna and Martin could not have chosen a more difficult plot of land on which to construct their new home.
Not only was there no vehicular access to the garden site, which stands within a conservation area in a pretty Oxfordshire village, but the land itself was prone to flooding.
In the heart of the Thames Valley and surrounded by protected mature trees and historic buildings, the awkward patch of garden made an unlikely plot, but help was at hand to design a flood-resilient home beside a brook in the leafy garden, which previously belonged to Joanna’s parents.
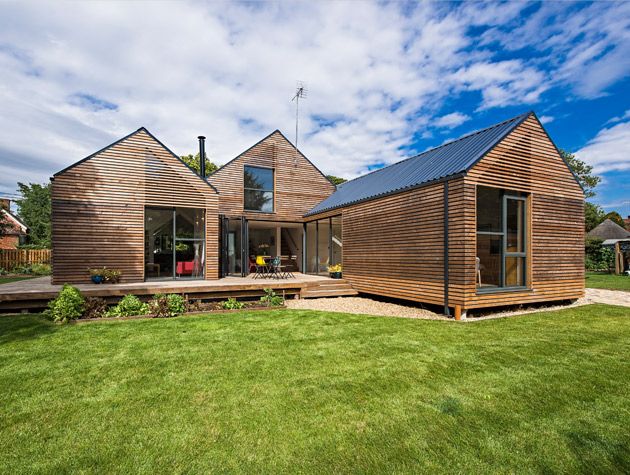
Photo: Alastair Lever
‘They bought the house in the Fifties and I grew up there with my brothers and sisters; then when it was sold in 2011 we retained a piece of the garden with an idea that one day we might be able to build a house there,’ Joanna explains.
‘The end of the garden has flooded in the past, and as Martin is a chartered surveyor we knew that gaining planning permission would be far from easy. It definitely wasn’t a prime plot, but building our own home had always been a dream, so we decided to give it a go.’
A visit to Grand Designs Live was to provide some much-needed inspiration for Joanna and Martin. There they met Baca Architects, which was exhibiting at the show.
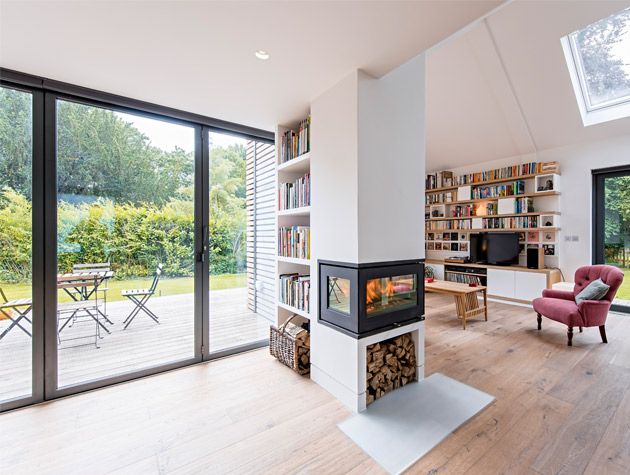
Photo: Alastair Lever
After participating in a ‘draw your dream house’ exercise, the couple were convinced they had found the expert help they needed, as the practice specialises in designing floating architecture and homes close to the water.
‘After that we didn’t need to look any further,’ says Martin. ‘Baca worked with us to design a house for the plot that met all the strict criteria from the conservation officer, the Environment Agency and Thames Water – although it was far from a straightforward process.’
The site is rated as Flood Zone 3, the higher risk of the two categories designated by the Environment Agency, so the proposed property had to be developed to offer a safe solution to potential flooding, while preserving the mature trees on the site and complementing the surrounding historic buildings.
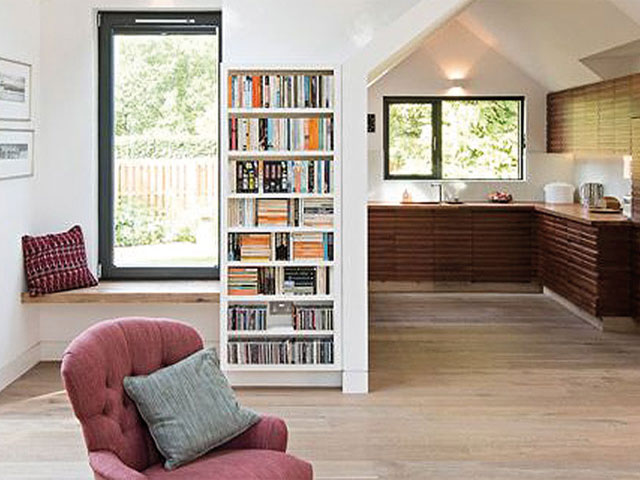
Photo: Alastair Lever
‘The house, while contemporary in design, is simple in form, low in profile and sits well in the site. We wanted to preserve the character and appearance of the conservation area,’ explains Baca director Robert Barker.
The timber-framed house was conceived as a series of interlocking buildings, clad in a mixture of untreated larch, glass and steel, in reference to nearby converted barns. Inside, the forms connect to create an open-plan interior with dramatic ceiling heights and unusually shaped spaces.
‘There was a planning restriction that meant we couldn’t exceed the ridge line of neighbouring properties. Most of the accommodation is therefore on one level, because the house needed to be raised off the ground,’ says Martin. ‘The master bedroom upstairs sits above our dining area, which has a standard ceiling height, whereas everywhere else is vaulted and angular.’
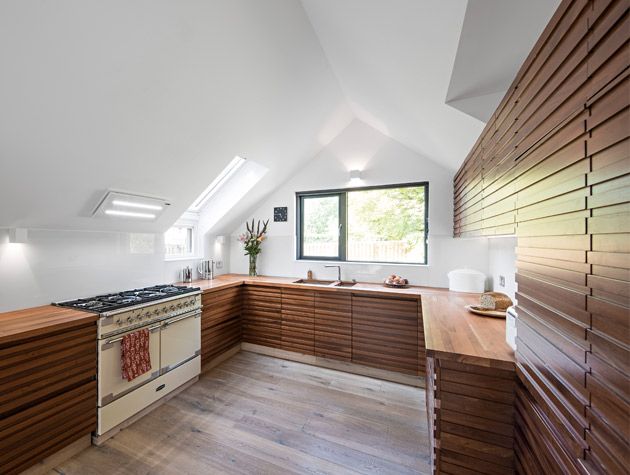
Photo: Alastair Lever
Generous windows and sliding glass doors open on to the garden from the dining zone, and the structure was designed around a wooden decked outside space, which separates the living accommodation from the bedrooms.
Between these two, the building extends above the gable roofs to form a discreet second floor, which houses the master bedroom and an en-suite bathroom.
‘We wanted a modern, three-bedroom house that would fit into the village vernacular, so Baca designed our roof with gables that echo the surrounding buildings,’ says Joanna. ‘It took patience to get planning permission, partly because some of the neighbours weren’t happy about such a contemporary design, and partly because of the various authorities involved. We also needed to employ specialists, such as drainage consultants, and began to worry about the mounting cost implications of building here.’
Vehicular access was purchased from the new owners of Joanna’s family home, and with planning consent finally in place work could begin on site.
The ground is a mixture of clay, gravel and sand, and the new house stands on piled foundations close to the position of a former garden building, which has been demolished.
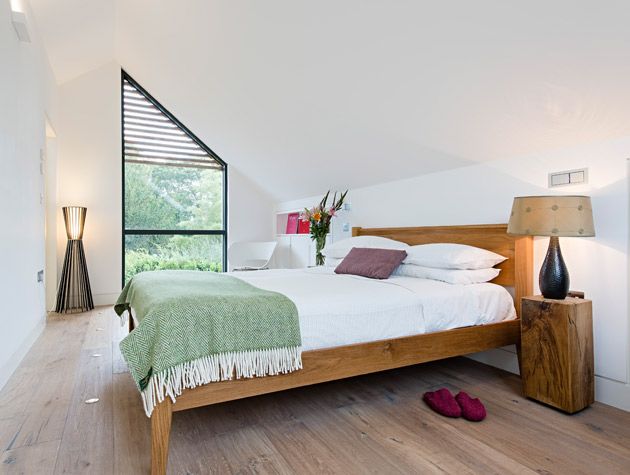
Photo: Alastair Lever
‘The 27 piles cover the same footprint as the old outbuilding, although the house itself is raised up above these so that floodwater can run underneath,’ says Martin.
The couple continued to live in their Twenties Surrey home during the construction, visiting the site each Friday to liaise with their architect and chosen builder.
‘The winter was extremely wet, which meant that several roads were flooded until the middle of January, and it was impossible to work as the site was a complete mud bath,’ says Joanna.
Underground storage chambers were created to collect run‑off and surface water, which can only be discharged into the brook once it falls below a designated level.
A steel floorplate was constructed above the piles, and lifted into position – together with additional elements of structural steelwork – but the majority of the house was hand-built on site from timber. Larch cladding contrasts with the sleek steel roof and large panels of glazing, which are framed with aluminium on the outside and wood internally.
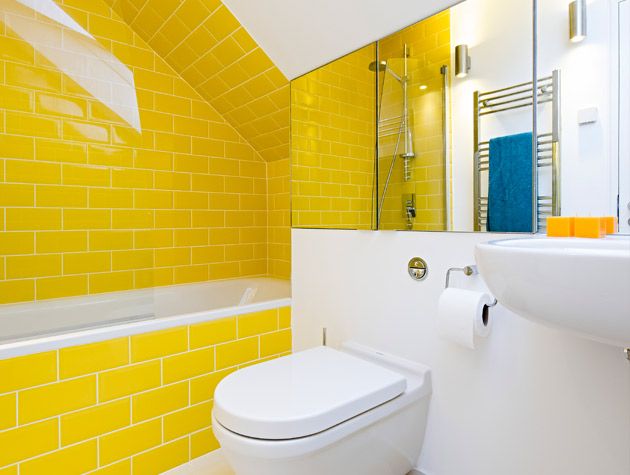
Photo: Alastair Lever
‘The carpentry is extraordinary, both inside and out, and our architect designed the unusual kitchen and staircase. The latter was crafted on-site by the builders while the kitchen was made by an Essex joinery firm,’ says Joanna. ‘The contractors also made a chimney wall in the living room to contain our three-sided firebox, which we searched hard to find, and everything was beautifully crafted right down to the decking.’
During drier periods the building appears to float on the softwood deck above a wildflower meadow, although the landscape has been sculpted to accept encroaching floodwater. Additional gutters, permeable paving and other measures assist rainwater infiltration and reduce run-off into the brook.
‘It certainly wasn’t an easy project, especially as this was our first ever build, but once the various planning issues were resolved we really enjoyed the process and found it almost therapeutic,’ says Joanna. ‘Now when it rains the neighbouring gardens become waterlogged, but ours drains beautifully. It really is a major feat of engineering that has given us a wonderful home.’
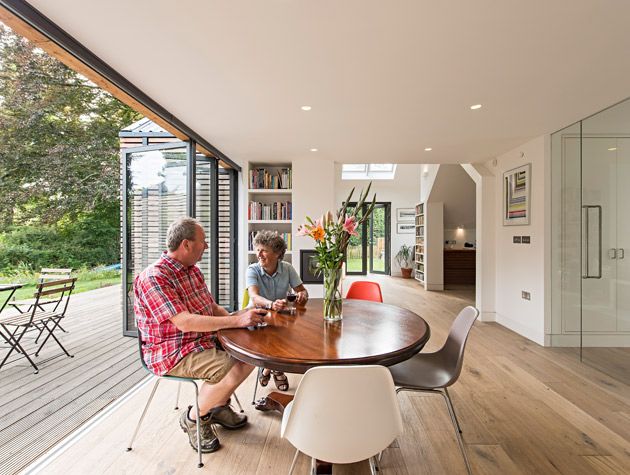
Photo: Alastair Lever

