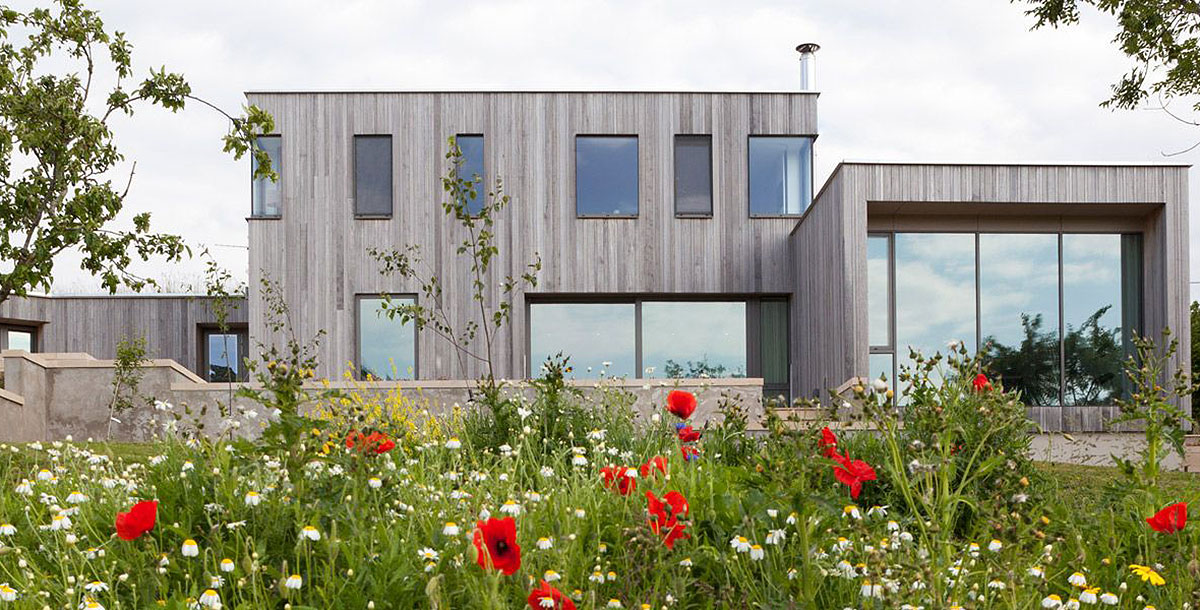Mondrian-inspired new build in Somerset
Mondrian meets open-plan living in this well-considered project
When Max and Diana Aiken spotted a drab Fifties bungalow on a tricky plot of sloping land in the greenbelt near Bath, Somerset, they visualised a very different building – a Modernist light-filled and imaginative two-storey dwelling.
The interior, too, would be creative and contemporary. ‘We wanted spaces not rooms, divisions not walls, and vertical and horizontal surfaces to display art, sculpture and ceramics,’ recalls Diana.
It was an ambitious plan. The new-build had to comply with key planning issues that meant it could be no higher or larger in volume than the existing unprepossessing bungalow.
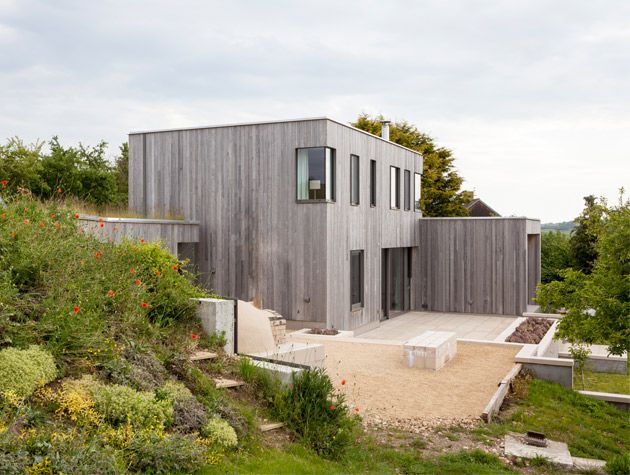
Photo: Mark Bolton
The couple also wanted it to fit happily in its rural surroundings. The solution was to build a steel and timber-framed house over multiple floor levels that is clad in frake hardwood, which, over time, turns a subtle silvery grey like the lias limestone of local buildings.
The living accommodation – a large open-plan and split-level space with a studio at one end and book-lined snug at the other – is on the ground floor, with two bedroom suites on the first floor.
To help the building blend into the countryside, a wildflower meadow grows over a one-storey section of the house. ‘The studio wing is partly built into the hillside and the ground banks up to obscure it further,’ says architect Spencer Back, of Designscape Architects.
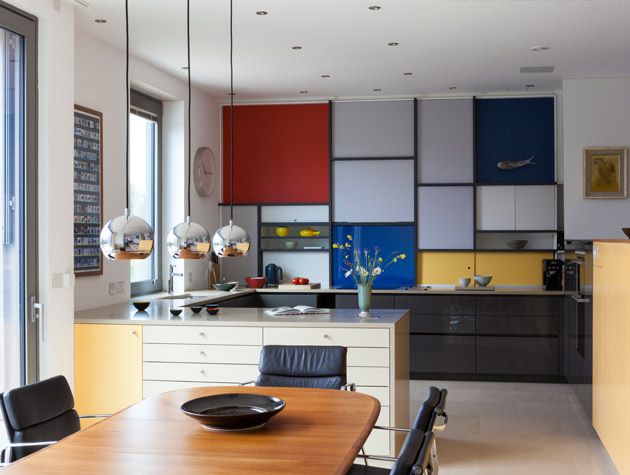
Photo: Mark Bolton
The 10-month build ran smoothly. The Aikens, who are both retired architects, lived on site in a caravan and worked as project managers, hiring contractors and even doing 30 per cent of the work themselves.
The expense of roofed-in scaffolding was worthwhile because no days were lost to bad weather. ‘We worked on the project for a year before the build. Planning and a good team are key to a successful project,’ says Diana.
The house was orientated to take advantage of sunlight on the south side, with the spacious kitchen-living area – the centre of the home – enjoying splendid views across the meadows and down the valley.
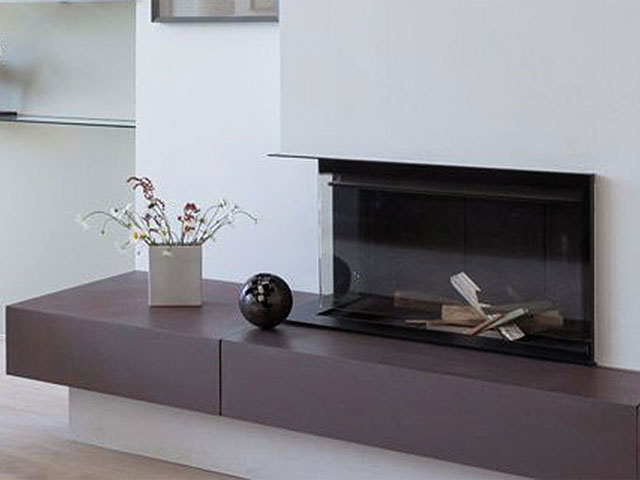
Photo: Mark Bolton
The Danish dining table and Eames chairs define the eating area, but the eye is drawn to the vibrant bespoke cupboards in the kitchen section, which have been painted to emulate the colours and proportions of a Mondrian painting.
‘We designed the Mondrian-style kitchen, did the drawings, organised the joinery and helped to install on site,’ says Diana. ‘Then we did the painting. It’s this attention to detail and knowing how to realise it that makes the house special. Very little is out of a catalogue.’
The organic tones of wood are used as a theme throughout, with much of the furniture bespoke in design and created on-site. Each piece was devised to complement the architecture.
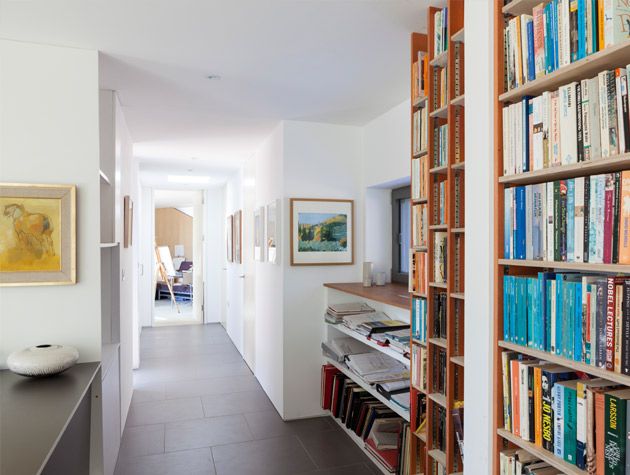
Photo: Mark Bolton
Other materials, finishes and colours were chosen for their practicality and appearance, but it was important to the Aikens that all the elements were in harmony with each other.
‘Internally we used birch ply, veneered yew, ash and sycamore, Formica, and Valchromat in orange and brown in the snug,’ says Diana. ‘It’s all fairly standard, but every surface and corner has been detailed. Nothing has been left to chance. Max worked with the carpenter to ensure that what we had specified actually got built.’
Overlooking the main living area is an office that was also hand made in birch ply. The architect designed the space on a higher level so that anyone working at the desk can look through the window and down the valley, but they cannot be seen by anyone relaxing downstairs.
Max has a studio/office at one end of the main living area; at the other end is the snug, a small and cosy room complete with log fire for relaxing on quiet evenings at home. ‘It’s a complete contrast to the rest of the house, which is open, light and contemporary,’ says Diana.
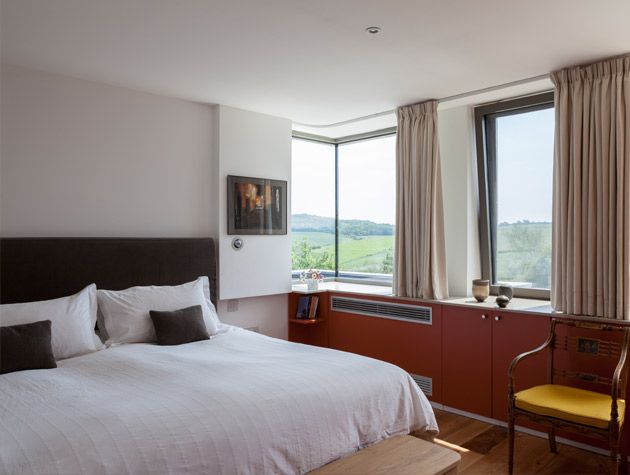
Photo: Mark Bolton
The couple like their family and other visitors to come and stay, so they have designed the property to be very flexible in usage. The snug and studio can be turned into double bedrooms via pull-down beds in the wall.
Upstairs, one of the bedroom suites can be turned into a separate family bathroom and bedroom by closing the sliding door between the two spaces.
‘Flexibility is important,’ says Diana. ‘The studio on the ground floor can also be easily converted to a bedroom in our old age when we no longer want to go upstairs. Only one room is not used every day – the guest bedroom.’
The design is also proudly eco-friendly. The extensive south-facing glazing optimises passive solar heat gain for the adjacent rooms, with heat mirror glazing technology and external blinds so that room temperatures are comfortable throughout the year with minimal heating costs.
‘Internal temperature rarely gets above 23°C in the south-facing rooms,’ Diana adds. ‘This issue of overheating via solar gain often seems to be forgotten in modern glass houses.’
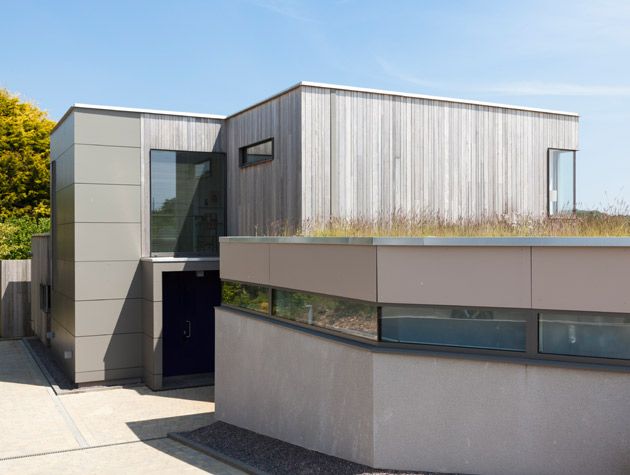
Photo: Mark Bolton
Extremely high levels of thermal insulation are provided on the north side of the building by a timber-clad shell or carapace enclosing the main house. The studio is partially lowered into the ground to reduce the exposure on its north and west sides.
A bank of photovoltaic and solar thermal panels is situated on the roof and an air source heat pump is used for heating and hot water. Annual energy usage for the house is 9,031kWh. ‘The energy consumption is the same as for our caravan,’ Diana says with a smile.
Overall, the home is a triumph of research, modern materials and craft. Designing a new-build has substantial advantages over upgrading an old house, says architect Back.
‘Due to technologies such as central heating and double or triple glazing, a modern house does not need to be divided into small rooms with small windows in order to keep it warm,’ he explains. ‘That means larger interconnected spaces can be created, flooded with light from large windows and glazed doors that bring the outside into the house. Sometimes it’s difficult to find wall space for pictures – but not at this house.’
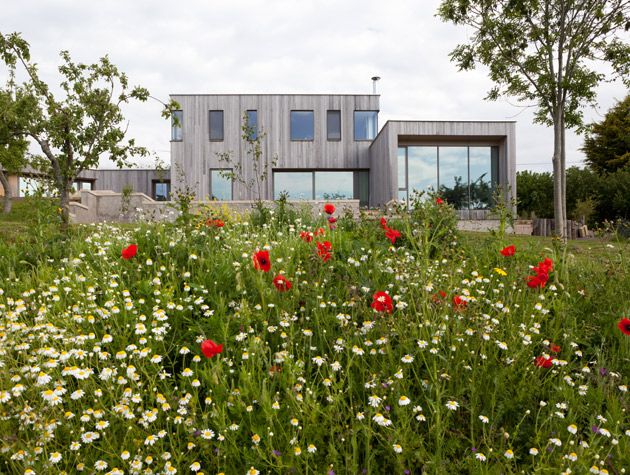
Photo: Mark Bolton

