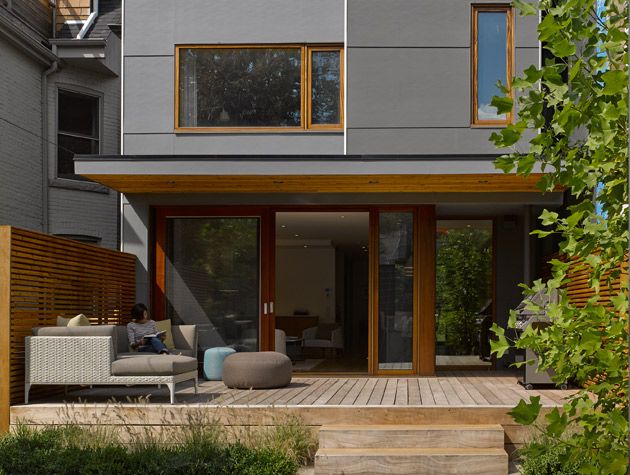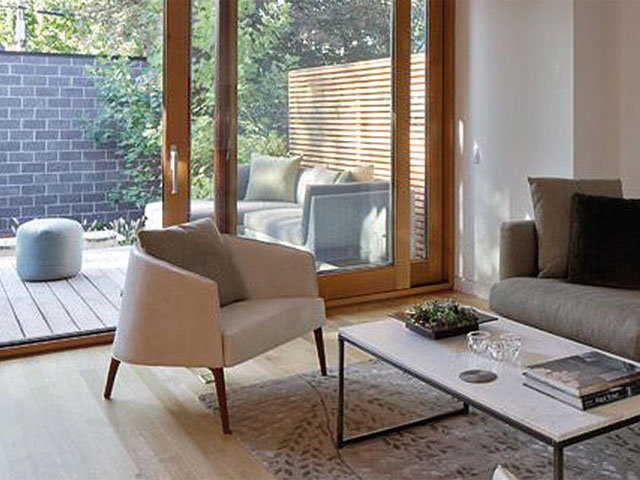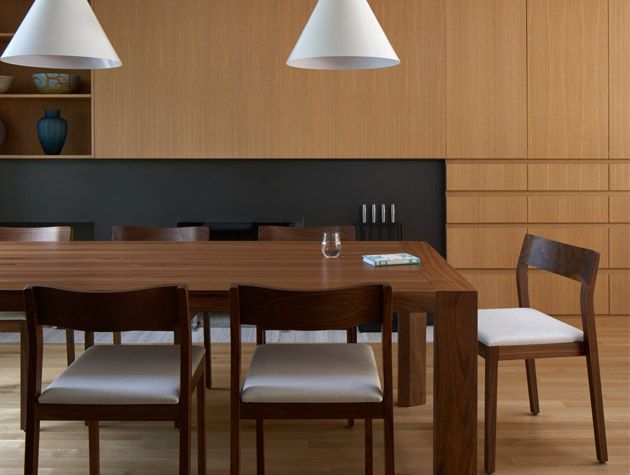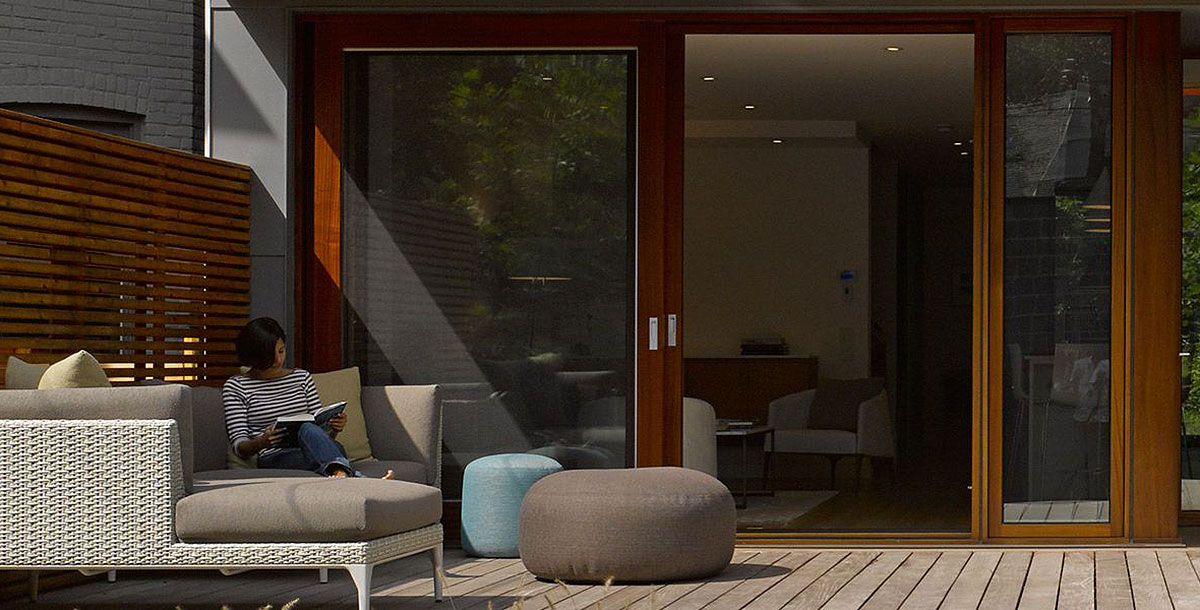Toronto townhouse with three dormers
Craig and Carol took on an Edwardian-era semi. Their vision for its future was for space and light
Craig Lowery and his wife Carol are patient people. They had always sought to live in a particular area in downtown Toronto, and took their time looking for the perfect house. ‘We wanted something urban but attractive, in the right street – and we wanted a project,’ says Craig.
Now in banking, Craig had once been an architect, and this background was to inform not only the choice of house, but what they planned to do to it, too. First, though, they had to find a property.
The ideal project – a semi-detached traditional home – eventually came on the market in October 2005. Situated in the leafy street they loved, it needed extensive renovation.
The house, built in 1913 of locally-made mellow red bricks, was typical of its time with a front living room and a bigger living area with a bijou kitchen leading off it at the back, and several small bedrooms upstairs.
Little had been altered since the Sixties. ‘It was the sort of house,’ says Carol, a physiotherapist, ‘from which we could create something from nothing.’
The couple liked the orientation of the property: ‘north-south, so good light’ says Craig. ‘We liked its depth and width too. It also had a nice garden plot and a garage behind the house which, in this part of Toronto, is like gold dust. Those were the redeeming features. The rest had to be ripped out and the house gutted.’

Photo: James Brittain
The couple sold their existing property, rented an apartment and Craig drew up plans. ‘I was thinking that this would be a swift renovation. Oh, how uninformed I was,’ he says now, with a smile.
The project was actually to take some seven years, in which time they would buy and sell another apartment, and have to allow for the recession which slowed the process further.
‘Happily, at the start, we didn’t know how long it was going to be, but we did know we’d hit an early challenge. There was a huge maple tree on one of the property lines and, due to conservation issues, we had to obtain planning permission to work around it, to ensure its root system would be protected. Gaining that consent took a year,’ said Craig.
During that time, Craig realised that some elements of his original plan weren’t to his liking. Then, adjustments made and with the tree taken into account, a storm howled through the area causing several branches to fall and damage the house next door.
The neighbours were not happy; the tree had to come down. It all took more time. With no tree, however, the plans could change again, for the better.
‘But I realised that I no longer had the time, energy or, really, the knowledge to continue with the project,’ says Craig, ‘so we brought in an architectural practice to help.’
The couple had heard of the award-winning Superkül, which is based in Toronto and known for its work on everything from family dwellings to large commercial buildings.
‘It’s architects were working on a property in the same street,’ says Carol, ‘so we knew they would have empathy with our type of house and its environment.’

Photo: James Brittain
The two described the vision they had for their renovation to Superkül; their project architect was to be Anya Moryoussef. ‘I used words such as sand, sea, air, earth and sky,’ says Carol. ‘It was elements of all those that I wanted to feel in my home. I needed to be able to see the sky and feel the flow of air throughout.’
The two also wished, as Craig describes, for something open, so no small rooms. The look was to be ‘contemporary, crisp, with very little ornamentation – yet not bland. We wanted wood and warmth, good cabinetry, a functional basement and, importantly, a connection between the outdoors and in.’
Superkül’s plans included opening all those small spaces, changing Craig’s original position for the kitchen, and creating three oversized dormer windows (from which the house has taken its name) at the front, back and side.
From within each of these the house, as Moryoussef says, ‘feels as if it hovers in the trees’. They also bring extra space and light to the property.
In addition Superkül designed a light well in the centre of the house to stream daylight from the roof down to the basement.
‘We love the process of a project like this,’ Carol and Craig say, ‘but it gets really good when elements such as the light well, which feels like a big atrium, emerge.’

Photo: James Brittain
The house was taking form, with smooth wooden floors throughout. The lower-ground floor was to be both beautiful and useful and now contains a laundry room, a guest bathroom and one of Carol and Craig’s favourite spaces, the media room, with its huge television screen, rug and soft furniture.
Above lies the ground floor, with its beautifully crafted, handleless entrance hall cupboards, a built-in seat and opaque glass screen, which divides the space from the dining area on the other side. This whole floor is about flow.
The dining space leads to the kitchen, which in turn segues to the living area, with huge windows out on to the deck and garden. ‘We wanted a big, sociable space here,’ says Carol, ‘where Craig, who’s head chef, can prepare food and be with guests at the same time.’
An exquisitely crafted oak staircase (which took a month to install) leads up to the second floor where the couple have positioned their master bedroom and bathroom, a walk-in wardrobe and, one of Craig’s especially favoured rooms, the library.
‘We love books’ the pair admit. Although Craig had handed the planning over to Superkül, he was still very much involved with placement. ‘Our bathroom was to have the tub along the back wall,’ he says, ‘but I could see that situating the shower there, with its window looking down into the garden, would work better, so we had it switched around.’
Upstairs on the second floor are a further two bedrooms, one of which is reserved for Carol and Craig’s grown-up daughter Claire when she comes to stay. Claire’s belongings, including family pieces of Royal Doulton and her childhood books, fit neatly into clever shelving made to sit under the eaves of the house.
Carol has indulged her love of rugs here, as she has throughout the property, choosing pieces from The Rug Company to add colour and pattern to the decor. ‘I love the textural feel that rugs bring to a room,’ she says.
The pair have learned new things throughout this project. ‘For instance, if you have a lot of one wood, as we have oak, think hard about which woods you put with it,’ says Carol. ‘We were advised by Deborah Wang, who does design at Superkül, to have a touch of walnut with the oak – and it works beautifully.’
For both Carol and Craig, the project, which they say naturally went over budget, was worth every penny.
‘We’re in an urban setting, but we’re in touch with nature. We can sense the storms, be warmed by the sun and enjoy the great views from the top floor over the treetops, including that of the city skyline. Each space is magical.’ Worth the seven year wait? ‘Oh definitely,’ the two smile. ‘Our last house project took fifteen years. You just have to be patient.’









