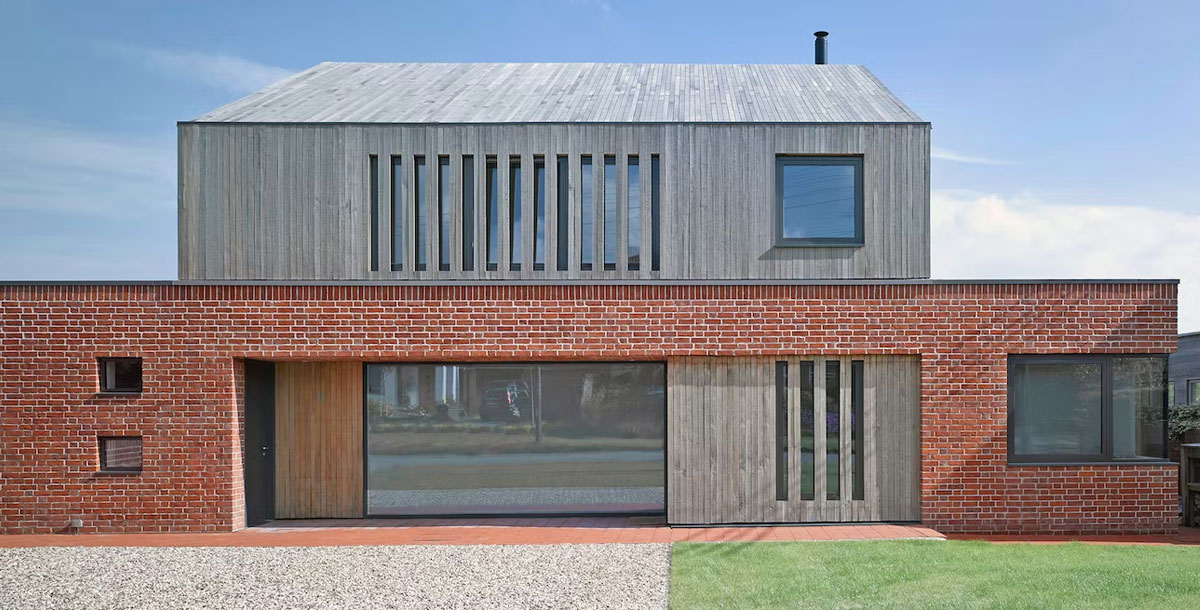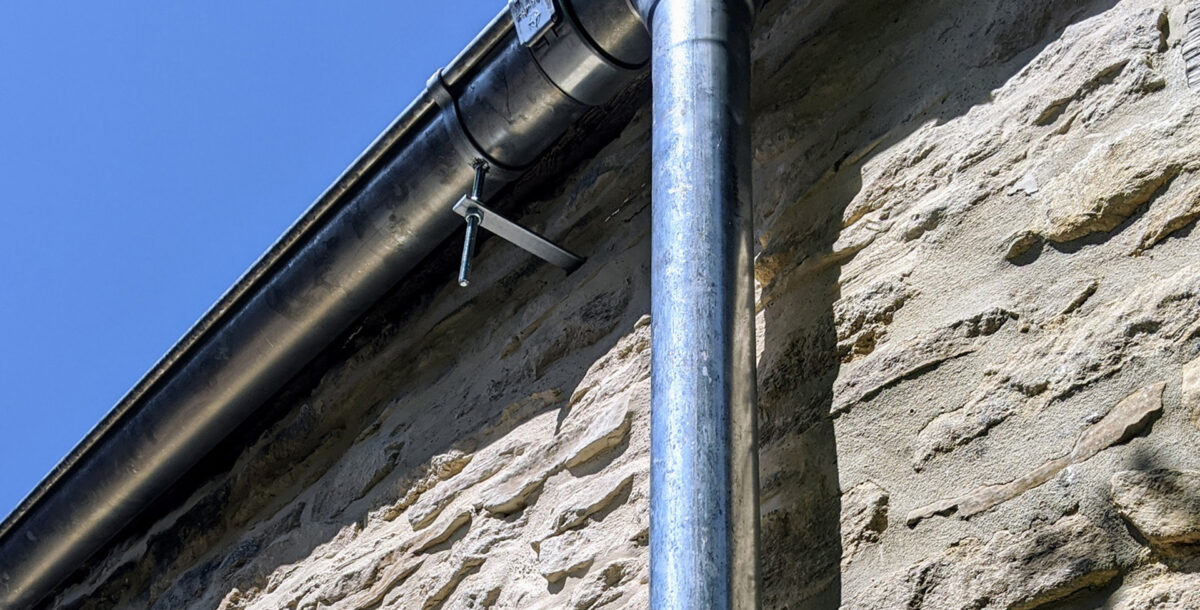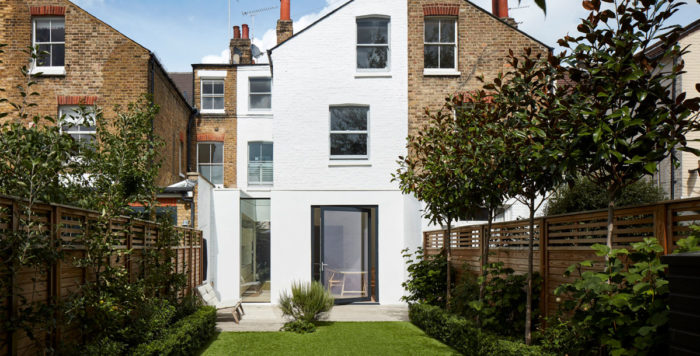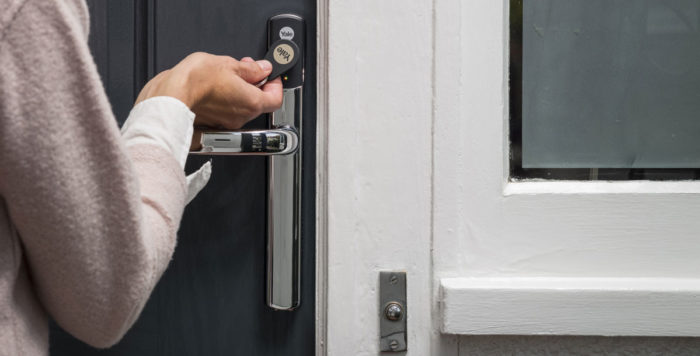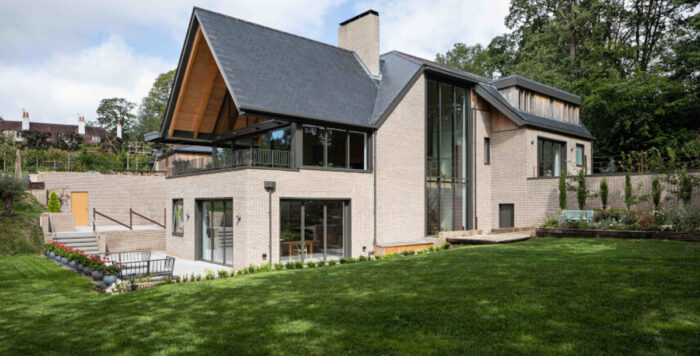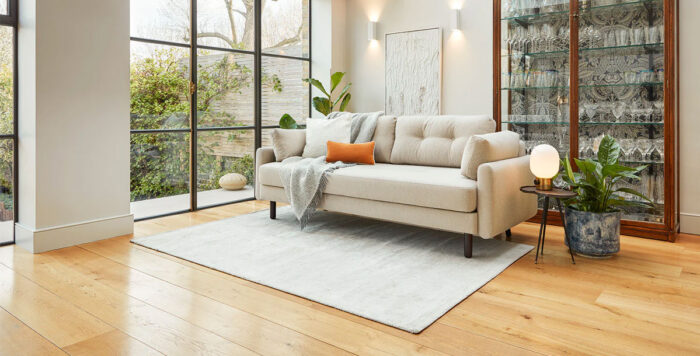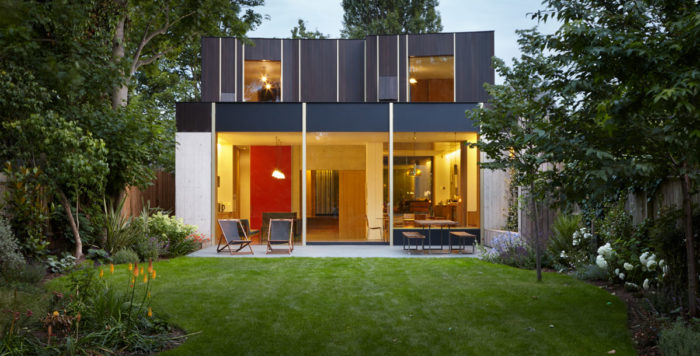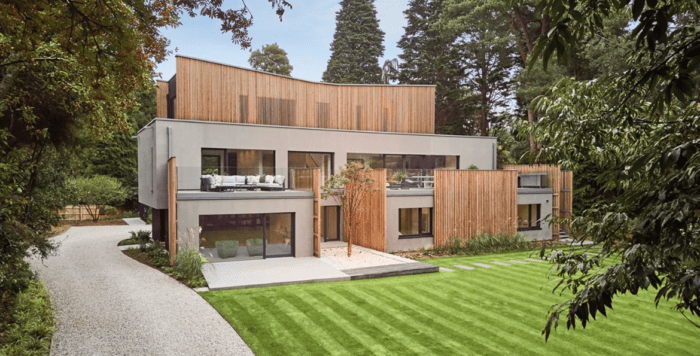9 tips to get your self-build right
Successfully avoid potential pitfalls with advice from the experts
Though a home build rarely reaches the finish line without any setbacks along the way, getting up-to-date expert advice during the early planning stage, and as the project progresses, mitigates the risk of serious problems. In 2024, securing finance, finding and buying a suitable plot, navigating planning permission, and managing material and labour costs is generally no easier than in previous years and may, in some instances, be more challenging and costly. But there are ways to turn obstacles into opportunities – with the right help.
1. Track down a plot
If you’ve been browsing land-finding websites for months, are getting alerts from property portals, have registered your interest with local estate agents and the local authority self-build register, all without finding a suitable plot, there are a couple more things to try.
Ask local landowners if they plan to sell off parcels of land. Determined self-builders have been known to drive the streets looking for waste ground and empty lots, so if you spot one, ask the local planning authority if a planning application has already been submitted or track down the property owners through the Land Registry.
Consider hiring someone to find a plot for you.
“The perfect site might be masquerading as something quite different – a rundown property on a nice plot, or a commercial premises where the wider potential has yet to be recognised,” says Mike Henderson of Recoco Property Search. “A specialist search agent knows what to look for and where.”
2. Get a grip on the cost
It’s essential to have a realistic idea of how much building a home costs. Whether you plan to use cash from savings or a legacy, the sale of your current home, a self-build mortgage, or a combination of all three, you will need a steer on the total cost to assess whether it’s affordable.
As a rough guide, trades comparison service Checkatrade estimates that in 2024 it will cost between £126,000 to £300,000 to build a three-bedroom, 90-120sqm house; £196,000 to £500,000 for a four-bedroom, 140-200sqm house; and £280,000 to £600,000 for a 200- 240sqm house with five bedrooms. But the precise specifications of the project, and where it is, can result in figures far exceeding these.
The current economic situation demands flexibility.
“Continuing cost-of-living rises will make materials and labour more expensive,” says Andrew Sadler, business development manager at Suffolk Building Society. “It’s better to plan for an overspend with an adequate contingency than fall short at some point. And it’s much harder to get fixed-price contracts these days because builders are wary of committing to a set figure in a rising market.”
On the upside, self-builders can reclaim VAT on most materials. If you’re employing a main contractor, they will likely take this into account and won’t include VAT for any zero-rated elements of the project. Visit the government’s website for details on when VAT applies and how to reclaim it – there’s a three-month window in which to do so.
3. Drill down on the details
A quantity surveyor (QS) draws up costs in advance of putting a project out to tender, which is when building firms come back with estimates for the job. Engaging a QS early on provides a handle on costs from the start. They offer two basic services, the outline guidance of Early Cost Advice (ECA) or the more detailed Bill of Quantities (BQs).
“I advise getting a QS on board with the architect at the concept stage to provide early cost advice,” says QS Tim Phillips at Quantiv. “This doesn’t include factoring in exterior works, planning, professional services, and so on.”
At the detailed design stage – before planning permission is applied for – a QS breaks the project down to labour, plant and materials, along with elements such as professional services.
“At this point a BQ is crucial, as it’s the basis of the tender, contract and valuation,” says Tim. “So you must commit to not making any further changes. It should be sent out to four contractors minimum, and provides a guide to exactly how much things will cost.”
When the tenders come back, it’s time for value engineering.
“Look into how you can save money in detail,” Tim adds. “My dad built a timber-framed house in 2019. Because it is in Snowdonia National Park, Wales, the rules on using traditional materials are strict. He successfully approached the planners requesting to use Spanish slate, which is £60 per sqm, saving a lot of money in the process, as Welsh slate is around £140 per sqm.”
4. Opt for off-the-shelf
A simple design reduces cost.
“Think square or rectangular rooms,” says Tim. “Including circles, curves and tight triangles adds expense. And keep window sizes standard at 1,200x600mm or 1,800x900mm, which is what all the big housebuilders use so they’re mass-produced and cheaper.”
Tim recommends using robust hardwood frames downstairs and stained softwood upstairs to save cash.
“Furthermore, standard-size plasterboard is 2.4×1.2m, so if the ceiling design is 2.6m, more pieces are needed, which leads to greater waste. Reduce the height by a couple of centimetres and the standard size will be fine.”
5. Avoid unnecessary payments
There is a potential financial pitfall relating to paying over the odds – or even twice – for professional services and specialists such as a landscaper, kitchen planner and interior designer. To avoid overpaying, agree a fixed fee rather than such services being calculated as a percentage of the overall project cost.
“If build costs creep up, you’ll end up outlaying more on a percentage basis,” says Tim.
Ask your project’s carpenter to fit the kitchen rather than paying for a fitter, for example, as it’s likely the cost of the work will be less expensive as part of the overall job. And avoid unnecessary caution.
“Timber-frame homebuilding firms have super-duper designers who ensure a house is structurally sound,” he adds. “In which case, there’s no need to also pay a structural engineer to do essentially the same thing.”
6. Manage the planning process
In England and Wales the price of an application for permission to build a house rose to £578 on 6 December 2023, and another change enables the possibility of incurring further cost.
“It was previously possible to withdraw and resubmit a planning application for a similar scheme within 12 months of the original application,” explains Julia Riddle of Castle Planning. “This was a useful tool if needing to make a few adjustments to achieve a positive outcome. But there is no longer this option, and any further submission must be paid for in full.”
To maximise the success of an application, avoid costly delays and the need for resubmissions, Julia’s advice is to determine exactly what you want from a project and the most appropriate strategy for achieving it. Make sure any proposal sensitively considers the site and its context and work with professionals from the outset – particularly an architect and/or planning consultant – to guide you to the best outcome with the least stress.
7. Sort the funding
If borrowing money to finance your build, the usual route is through a self-build mortgage, available through some mainstream lenders or specialist providers such as Buildstore. Despite interest-rate rises in 2023, there is optimism in this sector, and lenders are ready to offer finance to well-planned projects.
“If interest rates come down in 2024, there may be some cheaper self-build mortgages available later in the year,” says Andrew Sadler. “But do not commit any expenditure on a project without the full funding being agreed first, because the build may not meet a lender’s list of criteria and you could end up without the funds to finish.”
8. Consider off-site construction
One self-build option is to choose a factory-built home. This route avoids waiting for supplies, chasing trades or facing unexpected costs because everything is planned up front, and payments are agreed in advance.
“There’s a reduction of risk,” says Oliver Rehm at Baufritz. “Every element of a modular home is produced in a factory to a fixed budget and schedule. And although there is a higher cost associated with using quality natural materials, such as in a Baufritz home, ongoing maintenance costs are lower as these materials last longer.”
There are two main types of factory-built home: panelised, using prefabricated component parts that are then assembled on site, and volumetric, where the entire house is built off site and craned into place. Modular construction is advantageous in the more remote areas of the British Isles because build times are quick – on average around six to eight weeks from starting on site to moving in – making a house easier to complete in bad weather.
“Commencing external building work during periods of heavy rain and adverse weather may result in delays and escalated costs, potentially amounting to thousands,” says Jeremy Barltrop of G Johns & Sons.
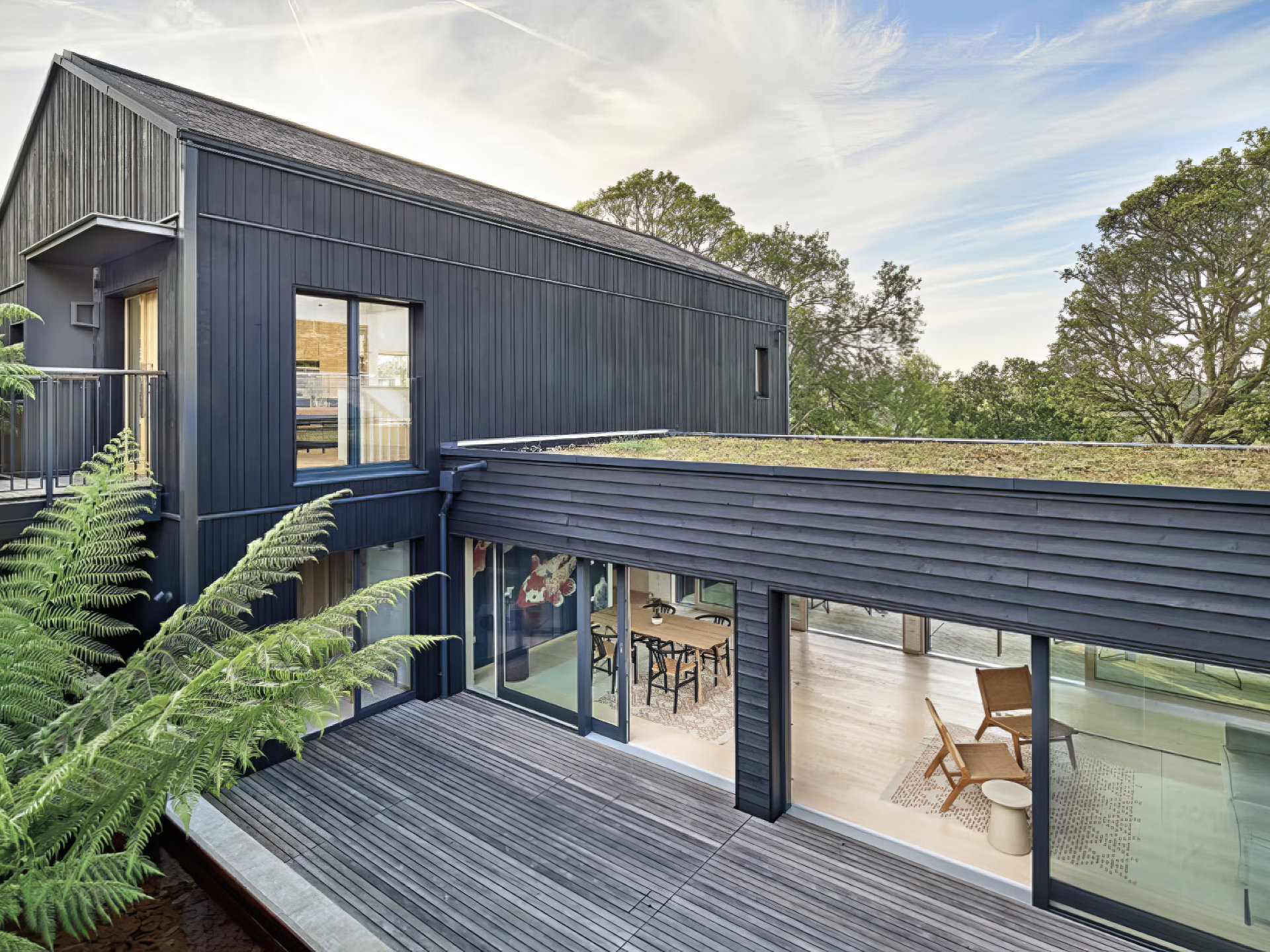
Choosing modular construction, David and Susan Grayling specified every aspect of their two-storey, four-bedroom, 311.7sqm home, with a budget of around £1 million. Built by Baufritz, the house overlooks the Surrey Hills Area of Outstanding Natural Beauty (AONB).
Save on running costs
It may be necessary to invest more on the build to gain energy efficiency and reduce your future running costs. Measures such as high-performance insulation, triple-glazed windows, heat pumps and mechanical ventilation with heat recovery (MVHR) systems come at a cost. To meet the Future Homes Standard – the government’s guidelines to ensure that, from 2025, new homes produce 75-80 per cent less carbon emissions than those built under the current Building Regulations – may add 4-8 per cent on top of standard construction costs, according to research by Savills estate agency and property consultancy. To achieve net-zero standards, the UK government’s aim by 2050, represents a 10–14 per cent increase.
“As sustainable and low-carbon technologies become more established, costs will drop in time,” says Lucy Greenwood at Savills.

