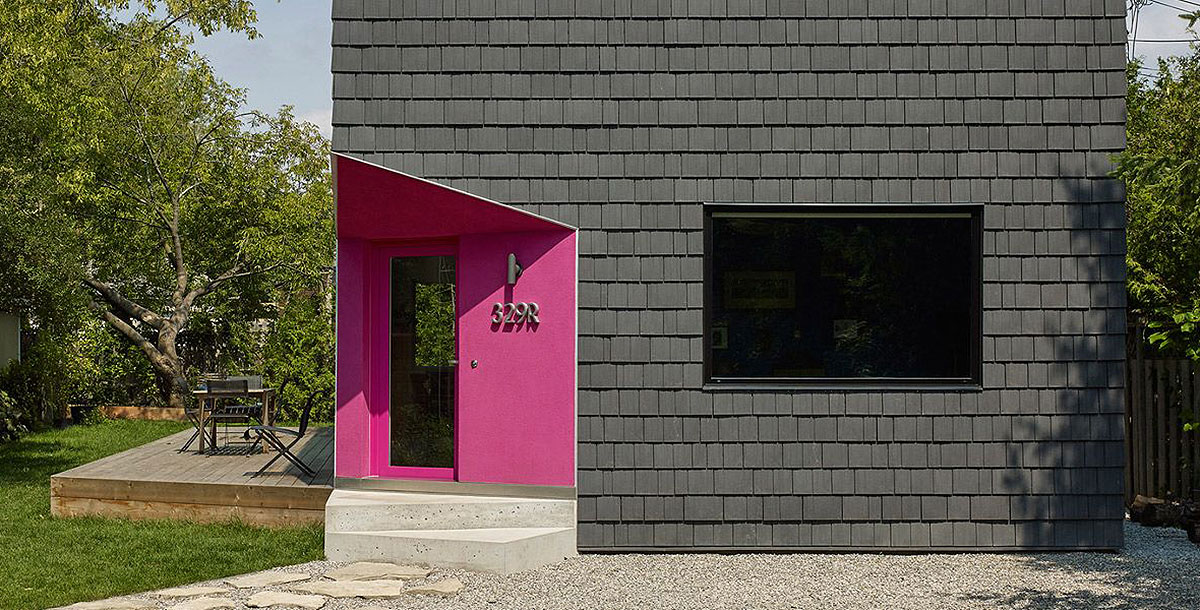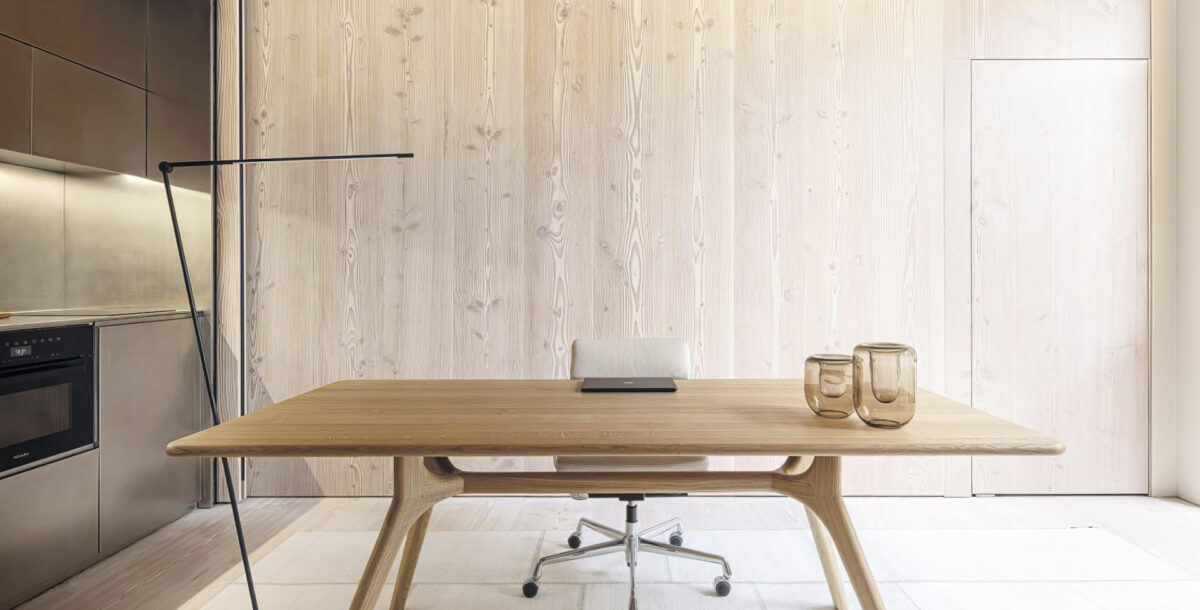A sharp angled new build in Toronto
Sharp angles and simple form are the perfect answer to this home's concealed backland plot
The design of this three-bedroom new build in Toronto is all about wringing maximum drama from a few clever contrasts. First, there are the clean, crisp angles of the building itself, with its sharply pitched roof contrasting with rough-edged cladding.
Then there’s the dramatic colour difference between these dark grey shakes – which cover both roof and walls – and the eye-catching front porch, an indented corner section painted in hot pink.;
The work of architectural design firm Reigo & Bauer, the house is an unexpected find in a part of the city filled with blocks of semi-detached period homes. When owners Daniel and Lana Fillion came to Stephen and Merike Bauer, the husband-and-wife couple who run the practice, they had just such a period home and were looking to renovate it.
‘Very unusually, their house was on an L-shaped piece of land, where one leg of the L kicked back behind the other properties,’ says Merike Bauer. ‘For a lot of reasons, the renovation was proving complicated, so we proposed the idea of severing the back lot, selling the existing house and building something new.’
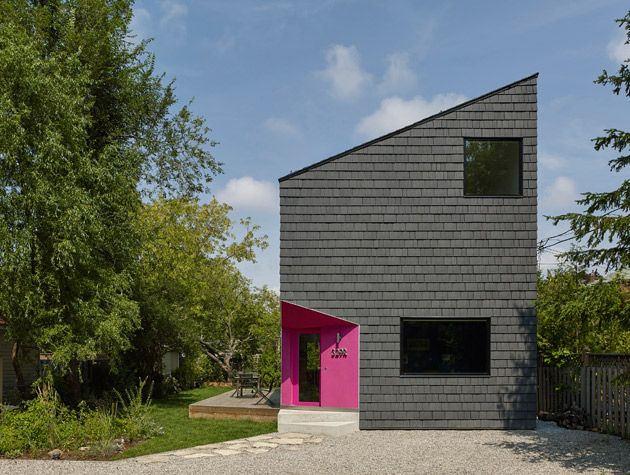
Photo: Tom Arban/Lisa Petrole
While their clients were all for this new challenge, there were a few planning issues to overcome first. ‘In Toronto there is a policy against house-behind-house development, but in this case the City was in favour of the plans, even though it went against the guidelines,’ says Bauer. ‘It meant that we needed a few extra approvals.’
Some of the neighbours also voiced opposition, but the finished house is sensitively placed so as not to block views or light – it even dips down deferentially to its lowest height next to the neighbours who were most vocal in their disapproval.
Achieving planning permission for this backland site opened up the design possibilities for the architecture: since it can’t be seen from the road, it didn’t have to conform to the style of the surrounding dwellings.
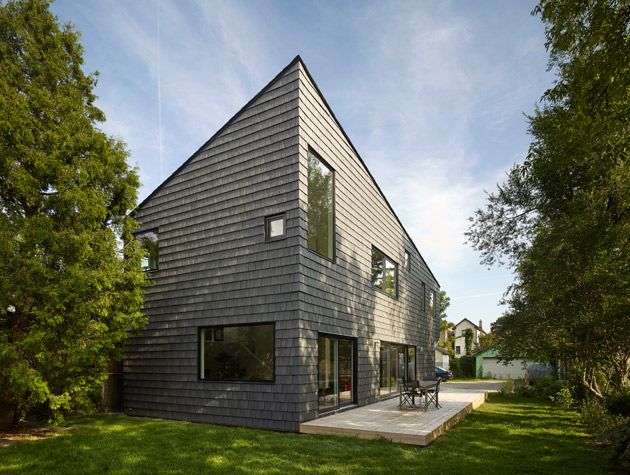
Photo: Tom Arban/Lisa Petrole
‘It set up an interesting scenario as there was no street, so there wasn’t a standard design language to abide by,’ says Bauer. Instead, the plot was flanked by sheds, garages and outbuildings, some covered in corrugated metal on both roof and walls.
It was these modest structures that helped inform the final scheme. The designers decided to clad both the roof and walls in Enviroshake, a product more typically used solely for roofing.
Developed to be a non-combustible alternative to cedar shakes, it is made with a composite material that’s 95 per cent recycled (and is itself recyclable). The impression that the all-over cladding gives is one of monolithic solidity – but this is softened by the rustic feel of the material itself.
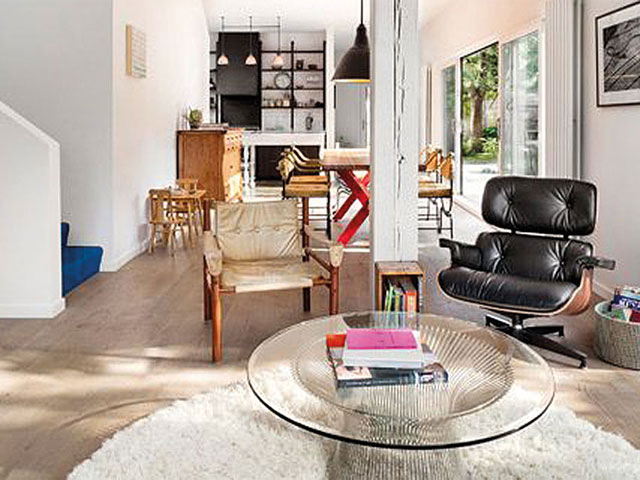
Photo: Tom Arban/Lisa Petrole
Of course, the house has been much more thoroughly thought through than the average outbuilding. The whole structure is designed in 8in increments (the length of each exposed shake), so that the windows align with the rows of cladding, no matter their size.
And there is a small but important overhang where the roof meets the walls, to prevent rain from running down the building. This imaginative use of standard building materials partly came down to a tight budget.
‘We spent a lot of time on the engineering side, playing with the shape in a way that wouldn’t add to the construction costs,’ says Bauer. ‘The entire house is framed in standard timber, with very little in the way of unusual assembly methods. It was built in a typical way, with a flat ridge and sloping rafters.’
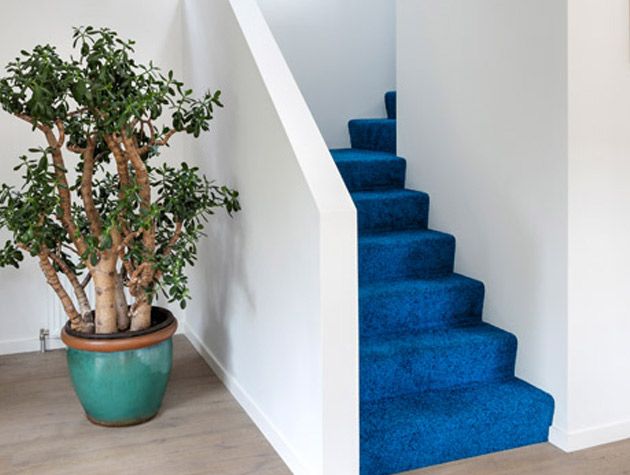
Photo: Tom Arban/Lisa Petrole
The hot pink paint used for the cutaway porch is a nod to the Mexican heritage of one of the homeowners, but it serves an important signposting purpose, too.
‘A newcomer to the property would be walking, probably tentatively, down what looks like a private driveway, so we needed to announce: “Here is the front door”,’ says Bauer. ‘It’s positioned on the corner so that it faces the direction of approach. And the bold colour makes a fun contrast to the robust, heavy nature of the cladding. We like to add playful elements to our work.’
Through the front door is a tile-floored hallway, with a TV den off to the right. The hallway emerges into an open-plan kitchen-dining-living space.
Tucked behind a central staircase is a pantry – a way to conceal the less attractive accoutrements of the kitchen, from the fridge to store cupboard ingredients – and beyond the pantry, a wallpapered cloakroom.
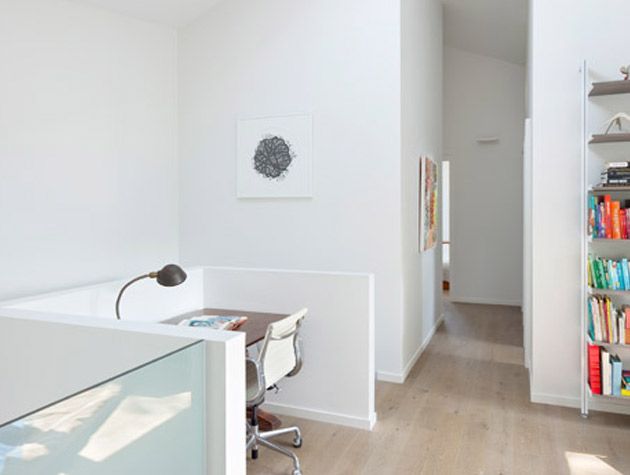
Photo: Tom Arban/Lisa Petrole
The walls are white throughout, but the designers have included a mixture of flooring materials, to create the playful feel that their clients wanted.
White oiled oak is the main material, with patterned tiles in the hallway and the master en-suite bathroom; a bright blue ribbon of carpet runs up the staircase, drawing the eye up to the first floor.
The staircase emerges on to another open-plan living space, with a sofa, bookshelves and desk. From here, it’s a left turn for the master bedroom suite, or right for two further bedrooms.
The sharp angles that define the outside of the house are replicated inside; high ceilings soar to lofty points, their angles illuminated by dramatic uplighting.
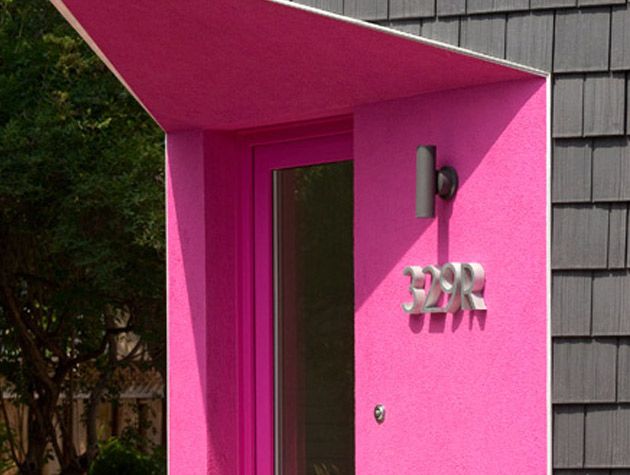
Photo: Tom Arban/Lisa Petrole
Despite meticulous planning and a straightforward construction phase, the completed house still managed to surprise designers Merike and Stephen Bauer.
‘It was charming to discover that you can catch glimpses of our project in the gaps between the other houses, as you walk around the block,’ says Merike. ‘You see this little building poking up and wonder about it. It’s intriguing.’

