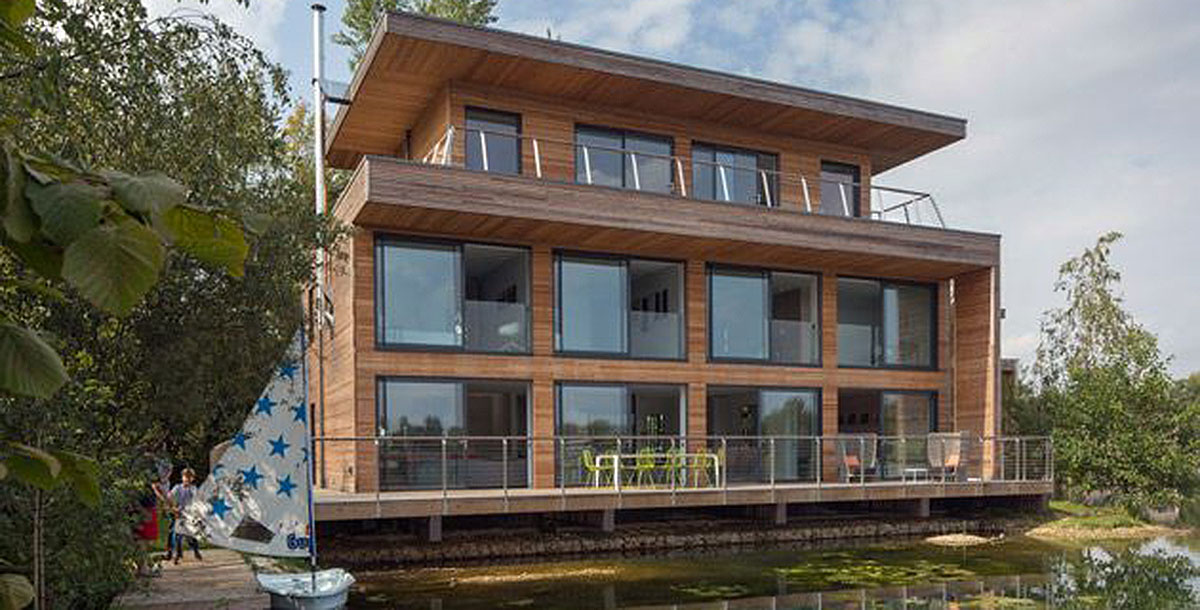The self build lakeside Cotswolds home
For Rachel and Manuel building their countryside home was about creating the perfect getaway
Many families dream of a second home in the countryside where their children can roam free and explore, and this is exactly what first drew architects Rachel and Manuel Nogueira to the Lakes development by Yoo.
Nestled in the Cotswolds countryside, the scheme offers an alluring approach to self-build, and once they’d seen the setting the couple were hooked.
‘We’d come to the point where we needed more room. We love where we live, despite its compact outside space, so had ruled out moving locally in West London. We’d also dismissed moving to the home counties, as the commuting would compromise family life – which was the whole point of a move – so we decided a second home was the way to go,’ says Rachel, who, together with husband Manuel, is a director at AndArchitects.
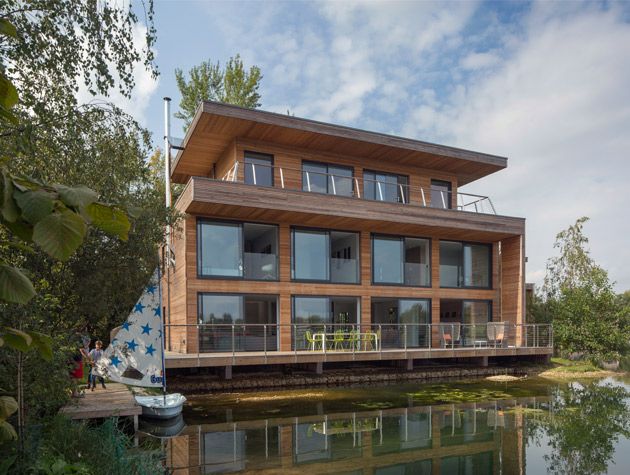
Photo: Morley Von Sternberg
The couple first came across the Lakes development in a national newspaper, and decided to pay it a visit while en route to Cornwall for a holiday. ‘As soon as we saw the site we knew it was for us as there was so much space, and, because it’s a secure development, it would be perfectly safe for the kids to roam free,’ says Rachel. The fact that the twin boys, now 7, loved it sealed the deal.
Yoo’s development of second and holiday homes offers significant advantages for the self-builder, as it has plots available with planning permission granted for a selection of contemporary designs, scattered through the woods or on the edges of lakes.
Although a premium site, the price gives you access to a large managed wildlife habitat, complete with a concierge for deliveries and the security that eases the concerns of leaving a second home standing empty.
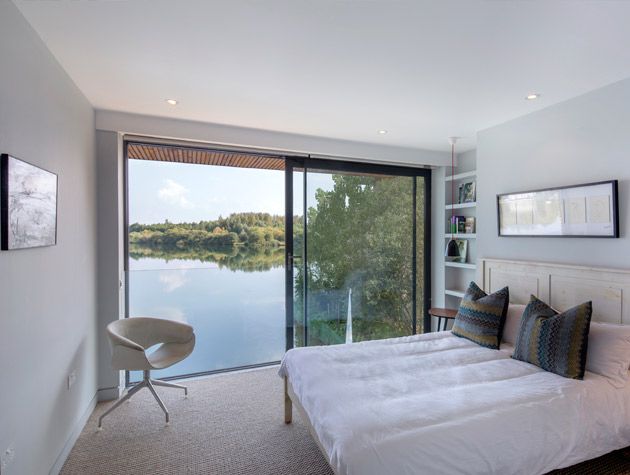
Photo: Morley Von Sternberg
‘It’s a bit of an unusual route for an architect to choose,’ says Rachel, ‘as you’re selecting from a range of existing plans, but the realities of trying to get a modern house through planning in the Cotswolds meant that we would have had to wait years to get what we wanted. We just felt the twins were at the age where the freedom, and the confidence it brings, was just too valuable to go down this protracted route.’
So with the deal signed, Rachel and Manuel set about tailoring the existing design to their needs and putting their unique stamp on the property.
‘Our style is for quiet, honest architecture that reflects the needs of the clients – in this case ourselves – rather than to create showy buildings that don’t relate to their residents,’ says Rachel. ‘Yoo was very open to our proposed changes, which mainly involved altering the position and number of windows, and reworking some of the internal layouts, such as opening up the kitchen, as well as opting for underfloor heating throughout,’ she says.
Because the envelope size and mass on site were staying the same, for planning purposes all the couple had to do was to submit a retrospective amendment.
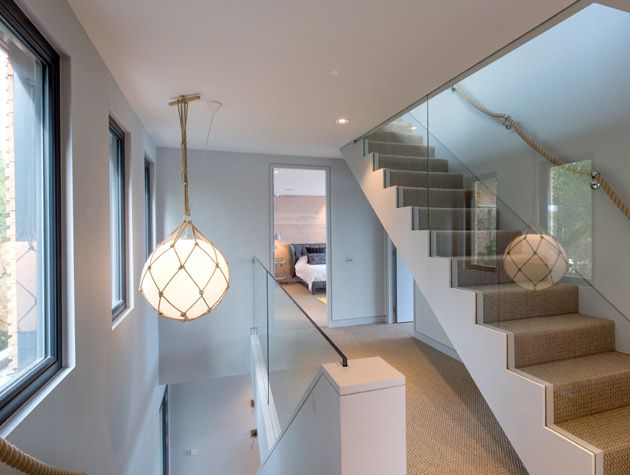
Photo: Morley Von Sternberg
Being familiar with the build process, Rachel and Manuel opted for a build route that would hand over the house ready for first fixing, and consequently appointed Coln Residential to build the shell.
‘The process was fairly painless,’ says Rachel. ‘We did all the amended drawings and had a project manager on site during this phase.’ The structure went up without a problem, although constructing on a lakeside – with part of the house suspended over the water – called for a specialist team to create the pile foundations.
From this point Rachel took over, juggling site visits with school drop-offs and the demands of her practice work. She co-ordinated the subcontractors, many of whom they’d worked with previously, who took the house through first-and second-fix, and thankfully the jobs flowed seamlessly into one another.
‘We had hardly any problems,’ she says. ‘I think the worst thing that happened was a glitch in the programming of the LED lights, which was easily resolved.’
As with any project, finances dictate everything, and for fitting out Rachel wanted to spend the money on the materials and finishes that would be on show. ‘An appliance is just an appliance to me,’ she says, ‘so we saved on areas that wouldn’t be on show, and splurged on robust and aesthetically pleasing materials, such as the continuous marble in the kitchen.’
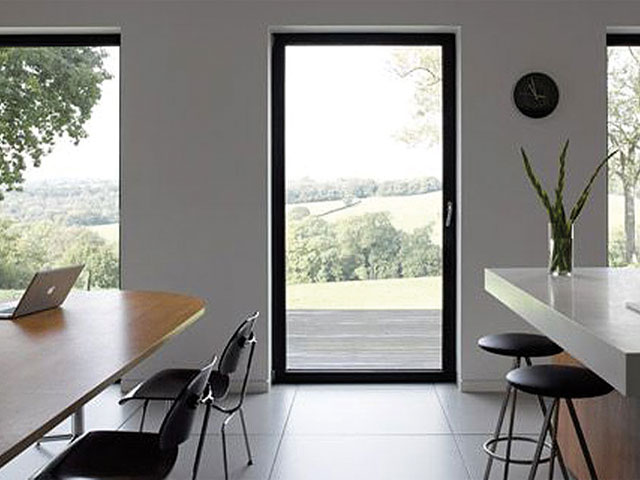
Photo: Morley Von Sternberg
With the kitchen enlarged, Rachel and Manuel set about creating a large, flowing ground floor; the perfect space for cosy family gatherings as well as larger get-togethers. ‘From the start, the project was about spending time together, so there’s a large sofa off the kitchen, and I put mirrors on the rear kitchen wall, so even when cooking we can still chat to the family and see the lake view.’
From the living space/kitchen, with its vibrant orange cabinetry, the room leads on to a large dining table surrounded by Leaf chairs. ‘I love the uncomplicated simplicity of the Link table,’ says Rachel, ‘and we have the same table and chairs outside, too. This house is all about multifunctionality, and having the same furniture in and out means we can double up – we can seat 18 when both tables are laid end to end!’
Next to this is an open seating area with sliding doors leading to a large multi-use snug room. Along one wall is a long bench seat designed by Rachel that conceals a pair of truckle beds, meaning that the house can sleep three families of four quite comfortably.
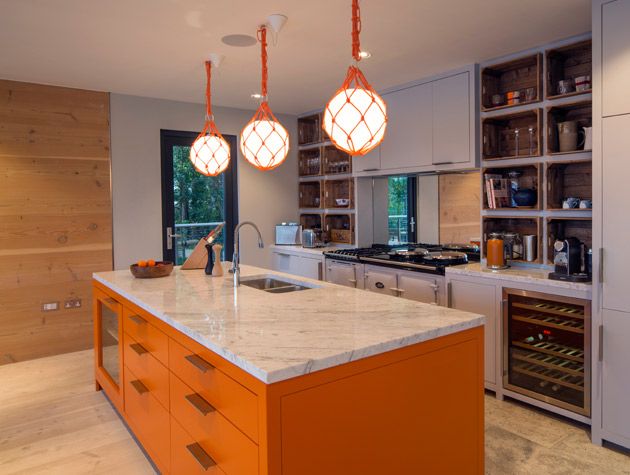
Photo: Morley Von Sternberg
Because the house is all about togetherness, Rachel and Manuel placed their main bedroom on the same floor as the twins; they also tweaked the layout of the en suite so that the bath has a view of the lake. The boys also had a hand in the interiors, and chose the graffiti tiles for their bathroom.
Upstairs, the largest bedroom has twin terraces – the perfect spot for catching the sun in the evening once it’s left the ground floor terrace. ‘At the moment we don’t tend to use this space too much,’ says Rachel, ‘as our bedroom is on the first floor. In fact, the top floor has become a favourite with the grandparents as it’s so tranquil and offers an escape from the boisterous family life down below, so for the moment they get to enjoy the sunsets.’
As for meeting the brief, the couple couldn’t be happier with their new home; it’s the perfect weekend getaway, and even the Aga is controlled by an app, which ensures it has reached optimum temperature by the time the family arrives.
‘We just love it,’ says Rachel, ‘and from the first stay over – when there wasn’t even any furniture inside – it’s been a magical place for us. The boys disappear on their bikes or play by the water while we watch from the terrace – it’s a freedom they just couldn’t have in London.’

