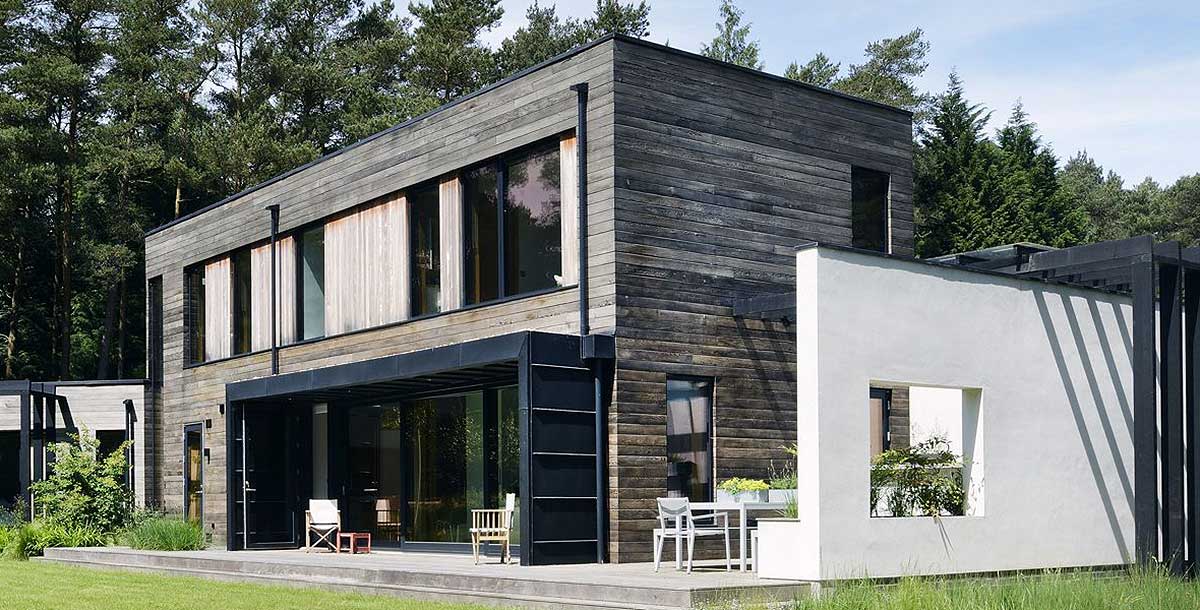Green building ideas for your self build home
From sustainable building materials to thermal energy efficient technology
Apply green building ideas and eco-friendly principles to your self-build project and bring benefits to the environment and your wellbeing.
With the ever-increasing need to be mindful of the environmental issues posed by contemporary lifestyles, the need to be eco-friendly while building your own home has never been greater.
Join the sustainable revolution with these innovative ways to incorporate energy efficient components, recycled materials and renewable technology into your ecobuild.
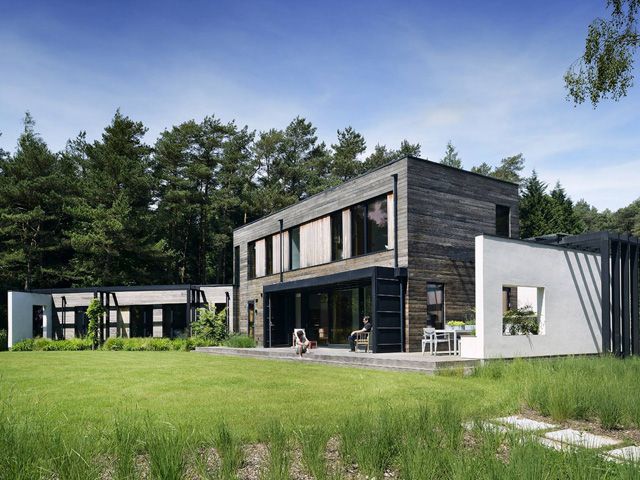
Photo: Pad Studio
Prioritise the structure
Building a sustainable home isn’t just about the array of bolt-on renewable technology that you can add – it’s about considering the structure of your property from the outset.
Taking a fabric-first approach means maximising the performance of the components and materials that make up the building’s external structures such as the roof, walls, windows, doors and the lowest floor. An eco home can be built using a number of construction methods, but the efficiency of the components and materials must be matched by the quality of workmanship.
A prefabricated system, for example, offers a reliable method of achieving an airtight envelope as all the large components are meticulously made in a factory. While many modular systems are built using a timber core, other options offer different eco benefits.
Dense materials such as brick and concrete bring high levels of thermal mass, with the ability to absorb and store heat in the day then slowly release it at night, providing a comfortable temperature.
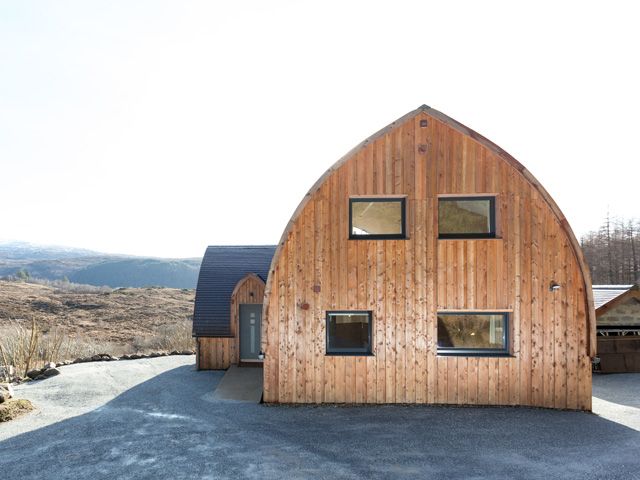
At the Jill Strawbale House, cottages.com, in Strontian near Fort William, Robert and Justine Dunn have built a holiday home using more than 500 bales of straw at a cost of around £150,000
Wrap up with good insulation
Insulation needs to be considered early in the planning and design process and, as well as the walls, floors and roof, you need to ensure that your windows and doors are as thermally efficient as possible.
Triple glazing is the Passivhaus standard, but good-quality double-glazed glass will also offer high performance. If possible, to maximise solar gain, a property should have more glazing on its south side, with external shading to prevent overheating in summer.
There’s a range of natural and recycled materials available for insulation, including sheep’s wool and reclaimed natural textiles.
Consider Mechanical Ventilation with Heat Recovery (MVHR) to obtain a balance between airtightness and the need for fresh air. Find out more at the Centre for Sustainable Energy.
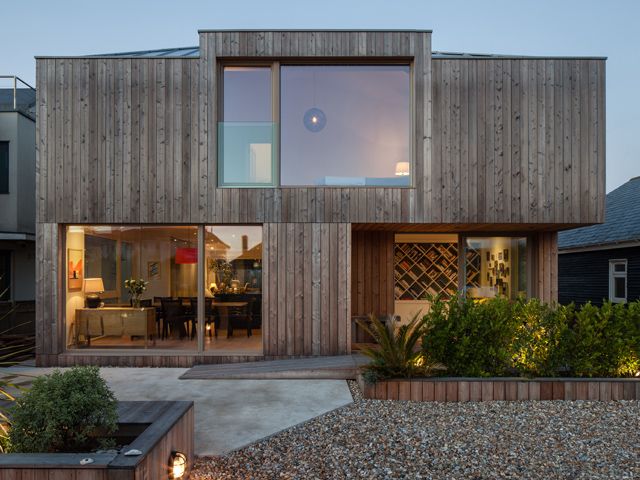
At Old Fort House in Shoreham-by-Sea, West Sussex, the asymmetrical roof was lowered and the entrance notched to protect it from coastal elements. The home was partly fabricated off-site and tradesmen used boatbuilding techniques to finish off the build. £450,000, Ecospace.
Low impact materials
Consider less well-known, naturally derived alternatives to standard chemical-heavy building products.
Hempcrete is a lightweight mixture of hemp hurds (the soft inner core of the hemp plant stem), which has great thermal and acoustic properties, and lime, used for construction and insulation.
Timbercrete is the brand name for a product that’s a mix of timber waste (sawdust) and cement, which can be used to build walls. Look out too for concrete alternatives such as super-hard Ferrock made from recycled materials, and AshCrete.
Lime plaster, typically used in historic buildings, has long been recognised for its natural properties and ‘breathability’, allowing good air circulation and a reduction in damp-causing condensation.
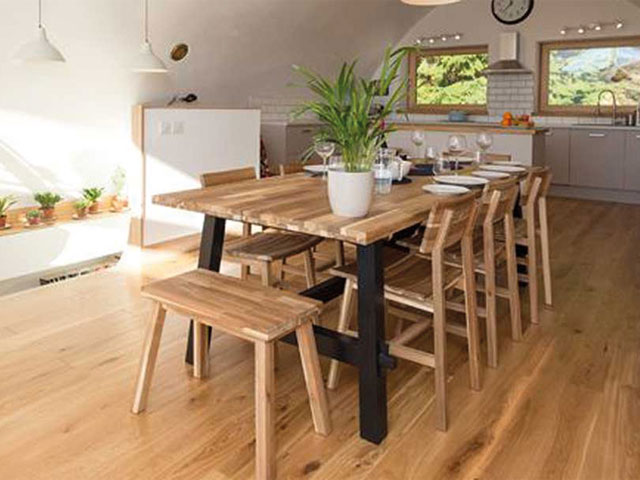
The straw is covered with lime plaster to maximise airflow and fits into a timber cruck frame from Touchwood Homes
Recycle where you can
Look for companies committed to using recycled materials in innovative ways, such as UK Warm Floor, which sells underfloor heating made of recycled car tyres.
Finding products that have been used before, including tiles, slate, timber and bricks, will also conserve the earth’s resources and saves on the build budget.
‘For kitchens, solid wood cabinets and worktops can be sourced sustainably. Choosing British timber supports an important industry while reducing travel pollution,’ says Sam Shaw, director at Sustainable Kitchens.
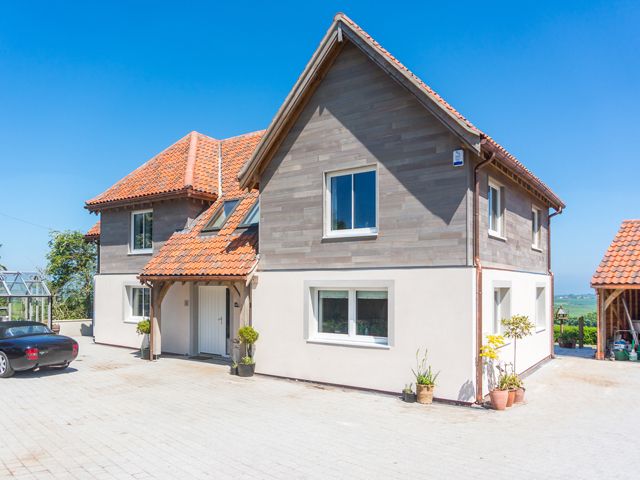
Hilltop House is the first oak-framed certified Passivhaus in the UK. Priced £450,000, Oakwrights.

