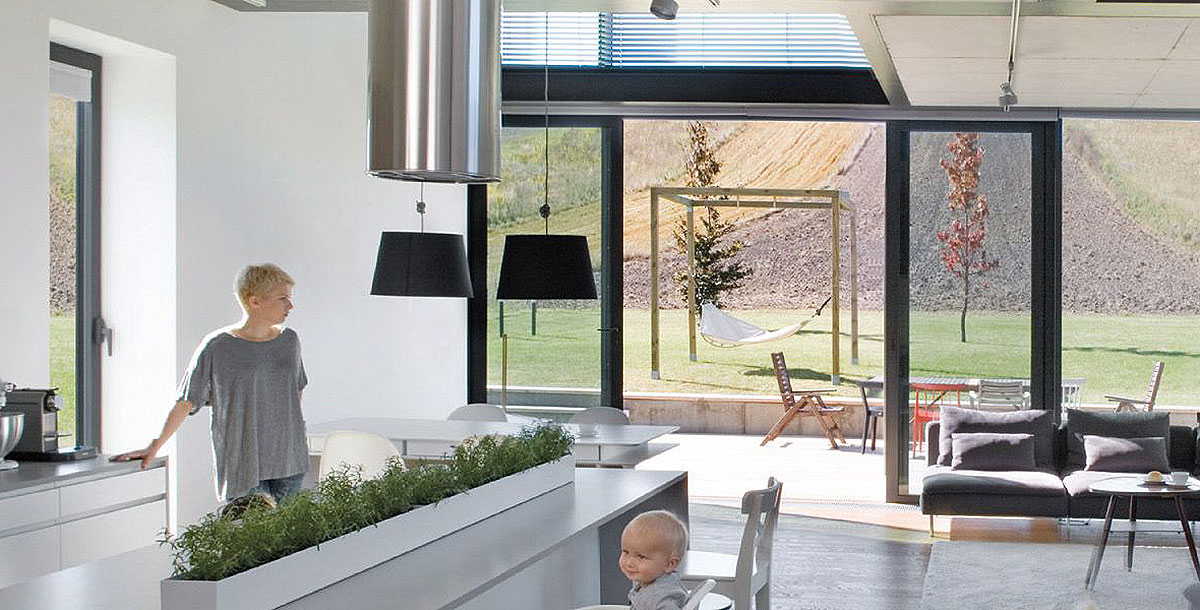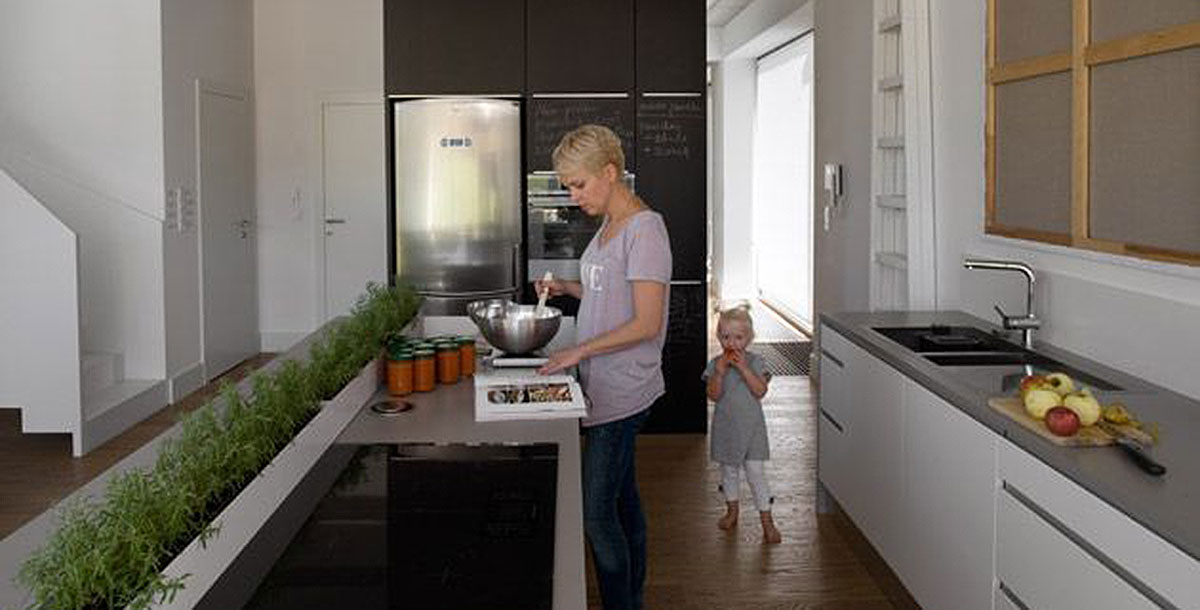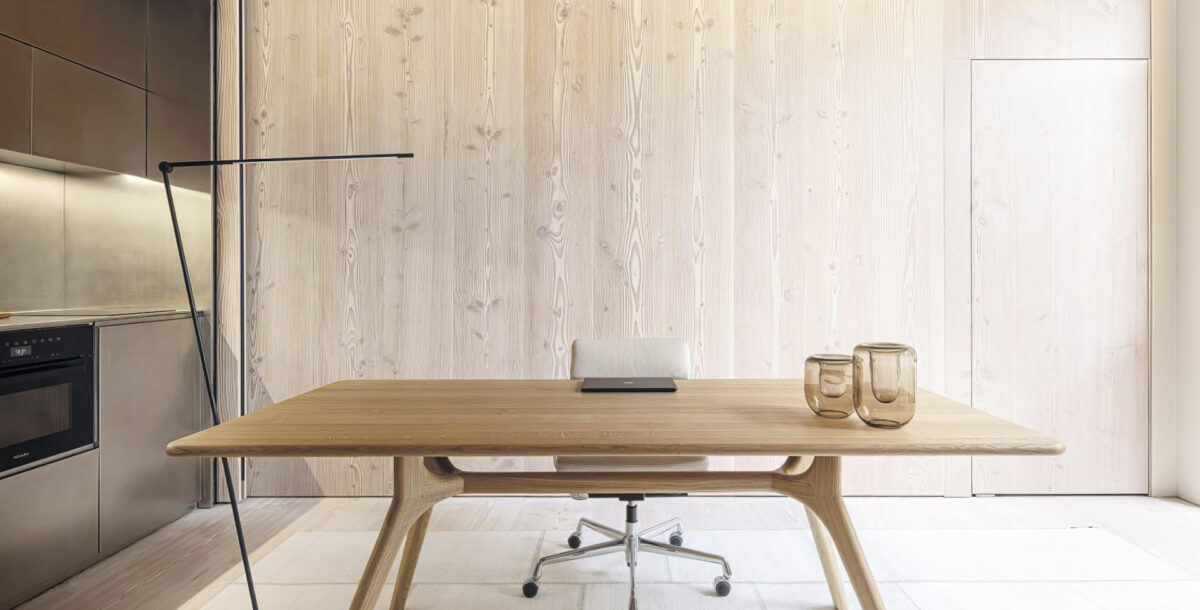New build barn in Poland
Polish architect Ola Wołczyk, designed her perfect family home as an ultra modern barn
To create her perfect family home, Polish architect Ola Wołczyk designed an ultra-modern barn with an eight-metre-high ceiling and fully glazed wall.
Viewed from the surrounding Polish countryside, Ola Wołczyk’s home could be mistaken for one of the traditional local barns that inspired its exterior style. On the inside, however, it’s a pared-back, minimalist space with a distinctly urban feel.
Ola and her husband, Marcin Perlak, decided to escape their chaotic city life and move to a more relaxed, rural location, which they felt would be an ideal place to raise children (though little did they know that they would have two new additions by the time they completed the build).
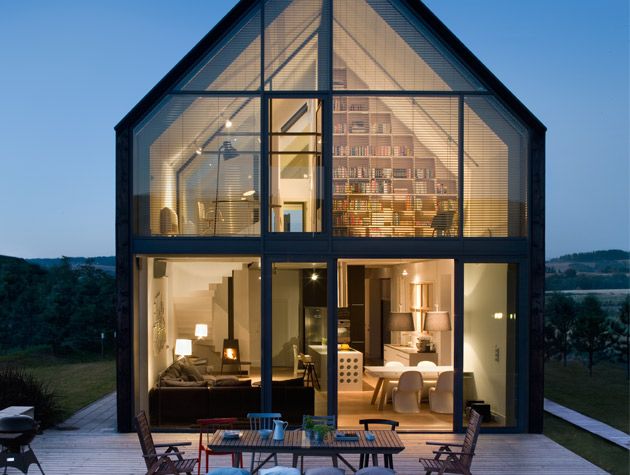
So when they found an empty plot in an unassuming village just outside Kraków, they realised they’d hit the jackpot: Ola, an interior designer and architect, knew that she could create her perfect family home from scratch, and they resolved to sell their tiny city pad to fund the project.
‘I wanted to find somewhere that gave us uninterrupted views for miles around, and as this area isn’t very popular yet, there aren’t many new buildings nearby – it’s perfect,’ says Ola. ‘There are two little lakes close to the house and we’re surrounded by fields and animals, so it’s idyllic. I found the agricultural buildings very inspirational; I like their simple and obvious shape, and I used this as the basis for my minimalist design.’
Once the plot was secured, Ola collaborated with local architect Joanna Wuzyk to design a larch-clad property, with the aim of making the most of the picture-postcard views.
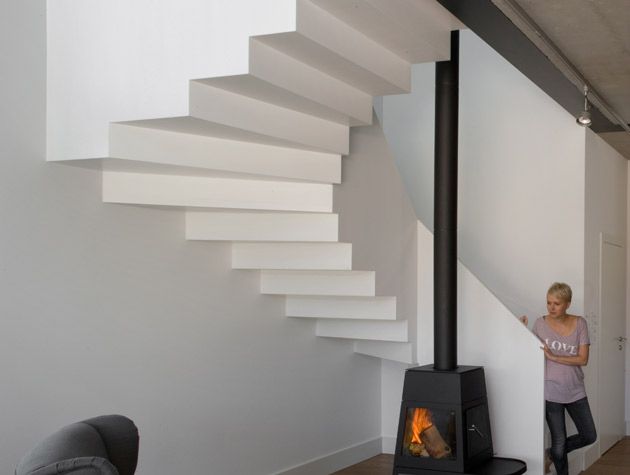
This was achieved by creating an open-plan living space with an eight-metre-high ceiling and a large expanse of glass that makes up the entire rear wall of the property. ‘We wanted plenty of space and light in the living-room area, as we both hate low ceilings, and we decided that the interior should be as simply furnished as possible,’ explains Ola.
The need to get the project underway was given urgency by the fact that Ola was pregnant with her first daughter, Agata. Then, just to add to the pressure, Ola fell pregnant for a second time during the 18-month build, and daughter Klara was born shortly after the house was completed.
This influenced the project, as the couple needed to ensure they created a home that was future-proof and family friendly, as well as aesthetically pleasing.
Planning permission was granted without a hitch, but Ola admits that difficulties arose when it came to getting local builders to understand her vision. ‘I had some contractors who were clearly good at what they do, but weren’t used to working on such an unusual property, so I had to fight over every detail to get it how I wanted it,’ she explains.
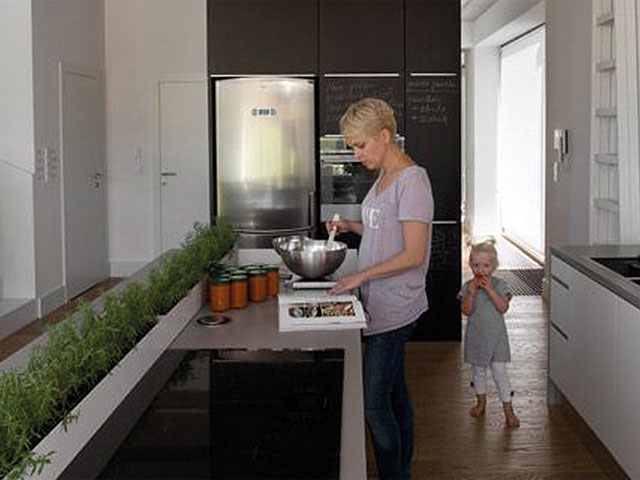
The end result was clearly worth the effort, however. On entering the property from the left-hand side, you’re immediately struck by the view from the vast open-plan living area. This is only partially restricted by a clever black painted cube, which acts as a cloakroom-cum-appliance hub to maintain the streamlined look.
The minimalist kitchen is divided from the living space by a long island unit with stools, so the couple are able to keep an eye on their daughters while they cook. Both this sociable kitchen layout and a double height dining area towards the rear lend themselves to entertaining, as does the large decked patio that is used throughout the summer months for parties and family meals.
At the opposite end of the ground floor is Ola’s large office, deliberately separate from the main living zones; it has been designed with sliding doors, so she can come and go without having to go into the main house and can work undisturbed. Practical elements, including a utility room and downstairs shower, are also located at this end of the property.
While the house is largely open plan, there are also some cosy touches. The space under the stairs on the ground floor has been turned into a relaxing fireside nook, featuring a statement wood-burning stove designed by Antonio Citterio. On the first floor, meanwhile, an open gallery houses a compact library, with bookshelves made out of stacked-up crates to make the most of the eaves space.
Looking straight out towards the fields beyond, this has become a favoured spot for reading. Adjacent is Marcin’s office, which takes advantage of the same viewpoint thanks to glass walls on both sides, which also give it a seamless, airy feel.
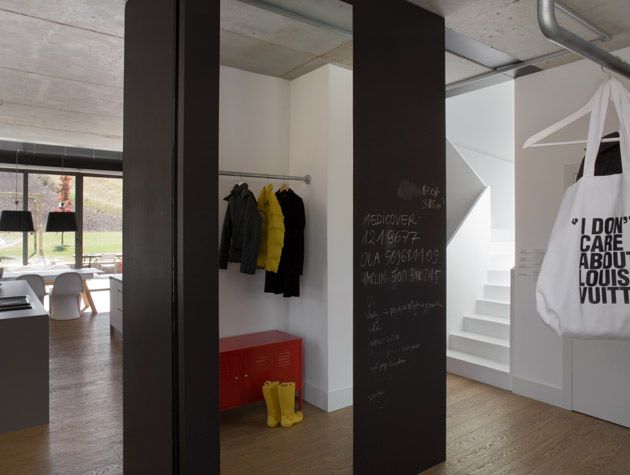
Ola and Marcin’s bedroom is at the end of the corridor, with a large walk-in wardrobe decorated in tonal, textural greys to add interest. There are two further bedrooms for the daughters, plus their own dressing room opposite the large family bathroom. The bedrooms are simply decorated, though a modern doll’s house designed by Ola is the centrepiece of one of the girls’ rooms.
A monochrome palette of white, black and grey has been used throughout the property, but this is warmed up by oak floors and the occasional pop of colour. ‘I’m not a fan of clutter, so I didn’t want lots of ornaments or art filling the space – I think the architectural design should speak for itself,’ explains Ola.
While the family has been living happily in their home for three years now, Ola feels that it’s about time to find a new challenge. ‘It was a difficult process and we needed a rest once it was completed, but now it’s time to move on and start a new project,’ she says. ‘I think that creating unusual houses and selling them on is the dream job for me.’

