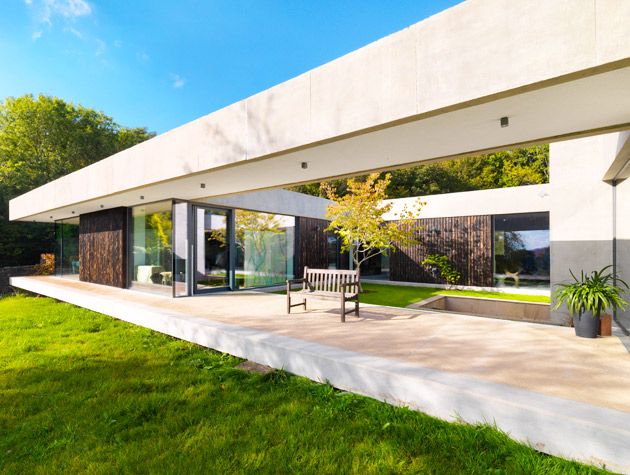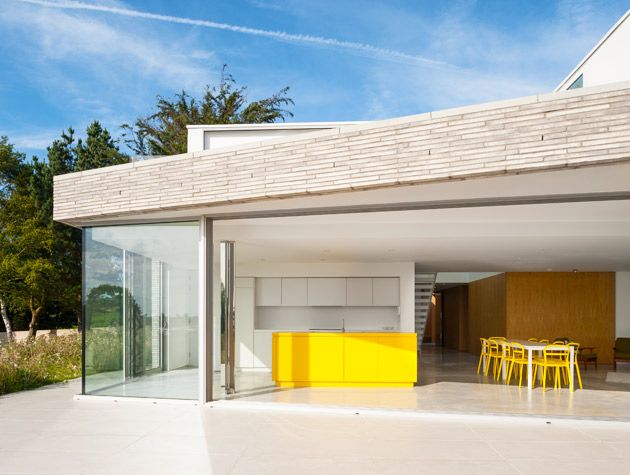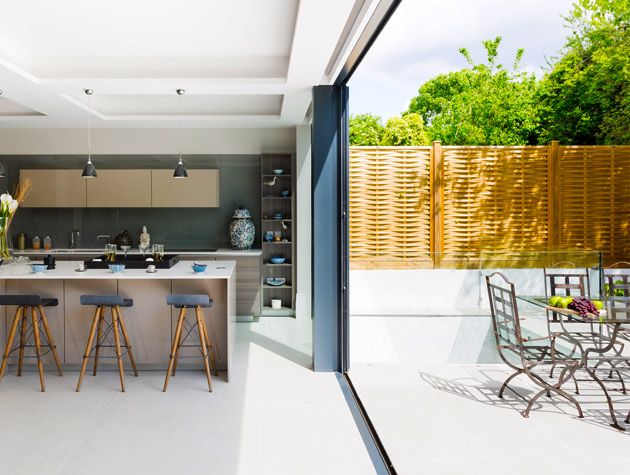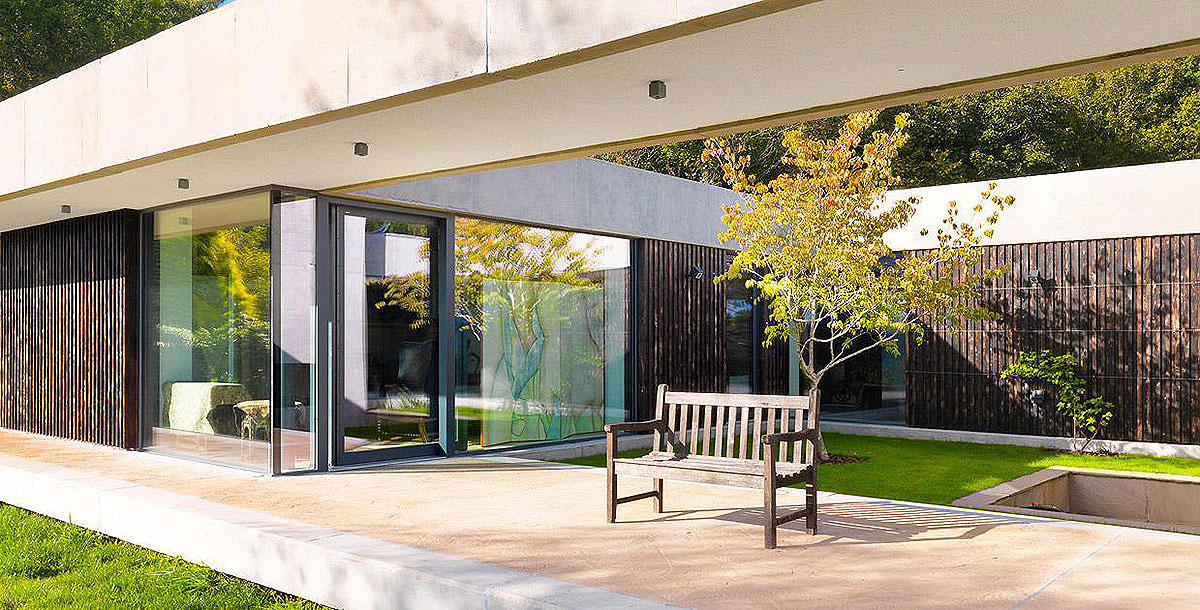Inside out spaces
An architect's brief creates a closer relationship between house and garden
A sympathetic layout, innovative glazing and matched materials can create inside out spaces and turn your garden into a true living area.
Whether it’s for a new-build or an extension, almost every architect’s brief now calls for a building to have a more meaningful connection to the outdoors.
A close connection between house and garden benefits both: gardens that have some of the amenities of a living space get more use, while interiors feel bigger and more airy when they open on to an al fresco living area.

Project by Loyn & Co Architects. Photo: Mark Ashbee
Whether it’s for a new-build or an extension, almost every architect’s brief now calls for a building to have a more meaningful connection to the outdoors.
A close relationship between house and garden benefits both: gardens that have some of the amenities of a living space get more use, while interiors feel bigger and more airy when they open on to an al fresco living area.
Make the most of glazing
Improvements in glass technology have made an immeasurable impact on our ability to link inside and out. Coatings and gas-filled cavities have improved thermal performance – these days, rooms that rely on a lot of glazing don’t overheat in summer or lose heat in winter.
The use of light but strong aluminium for framing means windows can have slim outlines that reveal more of the view, while sliding doors can hold bigger panes of glass. For courtyard and rooftop areas, retractable glazing can turn an enclosed room into a breezy outdoor space in a few seconds
Seek inspiration
Look to residential architects in warmer climates such as Australia for ideas on how to perfect the inside-outside look. Homes often have level thresholds between house and garden, with glass doors that can be pushed back to make a single space.
Deep overhangs or brise-soleil help to cool interiors, but they also act as transitional areas, softening the boundary between house and garden, and can be useful as covered walkways.
Consider a courtyard
While a walkway will give you a definitively outward-facing home, a courtyard layout will do the opposite, creating a secluded pocket of space.
Because they are enclosed, courtyards already have some of the characteristics of a room, and you can amplify that with built-in seating or an outdoor firepit.

Photo: Charles Hosea
Outdoor living rooms
If you really want to make the most of your outdoor space, furnish it with features more common to indoor rooms.
Outdoor kitchens are becoming popular, which at its simplest means a built-in barbecue with some worktop space either side, but could also include a sink, wine fridge and outdoor plug sockets so you can bring appliances outside and have everything you need to cook a full meal.
Walk the line
If you’re building or renovating a detached property, consider incorporating a perimeter walkway all the way round, with lots of access points – for example, not just sliding doors from the kitchen-diner to the main part of the garden, but further access from your living room or snug.
Multiple outdoor areas will make the most of the sun’s position throughout the day and give you more opportunities to enjoy some fresh air.

Project by Granit Chartered Architects. Photo: Tim Soar
Take it outside
Built-in structures that follow the same line inside and out are another way of blurring the boundaries. Install bench seating along the perimeter wall of your kitchen-diner and construct mirror-image seating along the garden wall for outdoor dining.
Similarly, the shape and proportions of kitchen cabinetry can be continued outside, perhaps as a rendered wall that acts as a planter, or as built-in cupboards for an outdoor kitchen.
Matched materials
Although glazing and level thresholds are the most obvious ways of making an internal-external link, they are not the only tools at your disposal. Materials and proportions can be echoed in both spaces; flooring is the most obvious way to do this but you can think about the vertical plane, too.
Taking the finish of interior walls outside is very effective –it could be bare brick, paintwork, timber cladding or tiles, as long as the material can withstand outdoor life. If you have an overhang, its underside can also be matched to the internal ceiling finish.

Project by Granit Chartered Architects. Photo: Jim Stephenson
Enjoy the view
Even small outdoor spaces such as terraces or balconies can be merged with their adjacent interiors. If you’re matching up flooring materials, go for a lighter-weight material such as porcelain tiles rather than something like stone. Sliding and bi-fold doors are not just for ground-floor rooms and can be installed at upper levels, too, with glass balustrades that don’t block the view.
Rinse off
Seaside properties can greatly benefit from outdoor showering facilities – they’re incredibly practical for washing off sand and rinsing wetsuits. However, make sure you screen them properly if you’re overlooked and plan to strip off.









