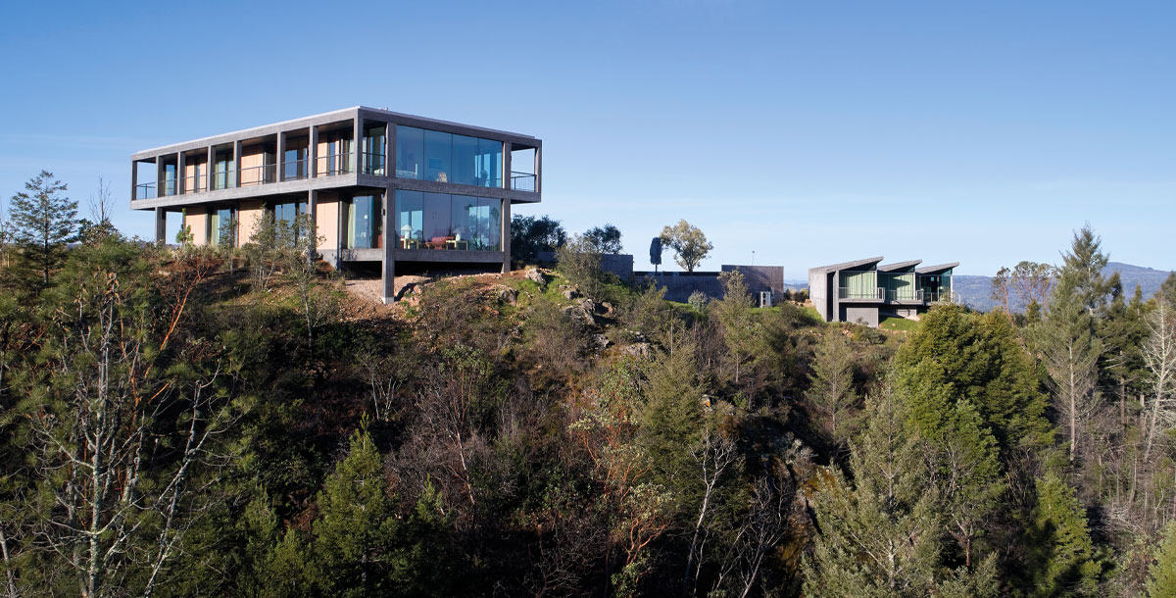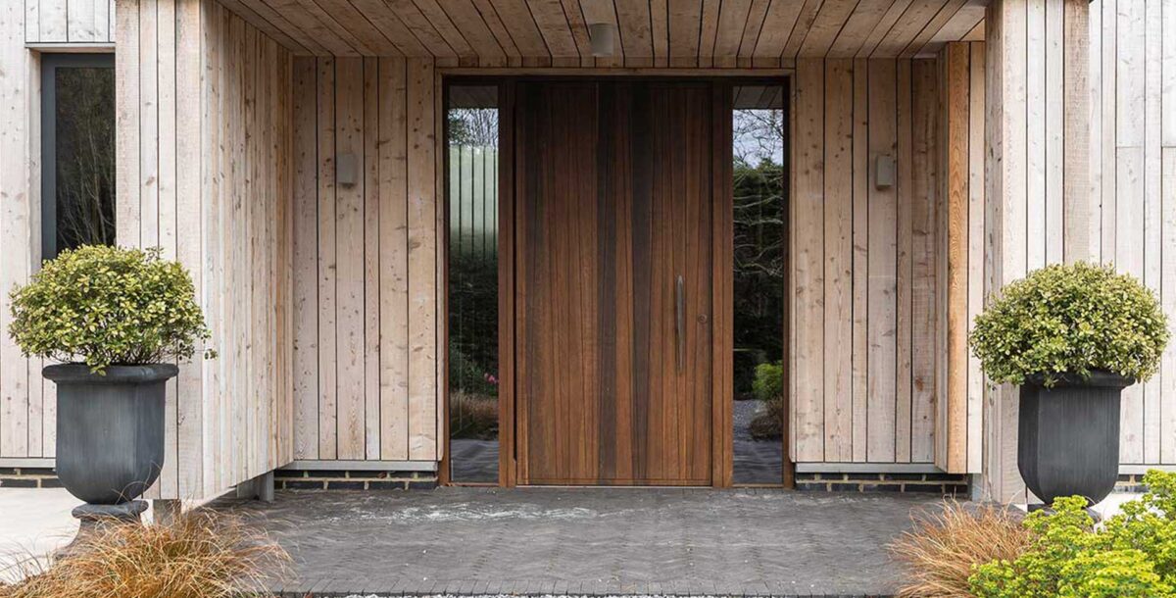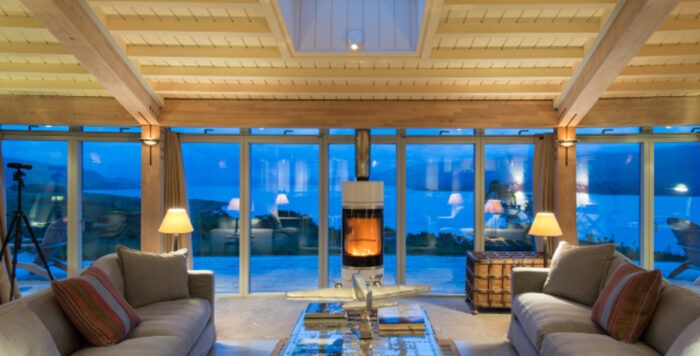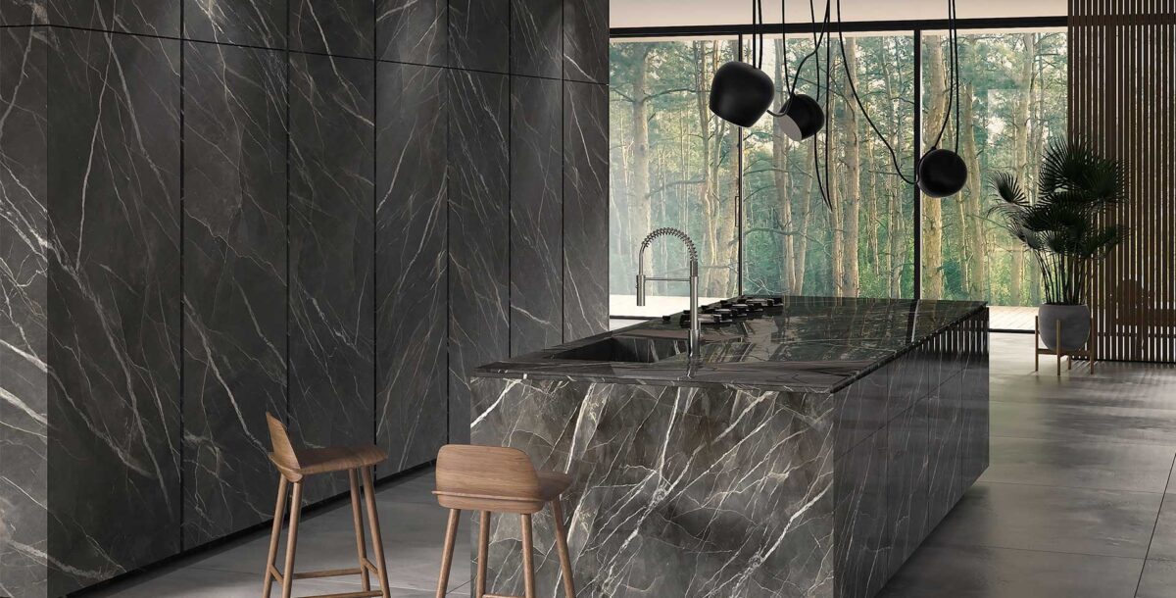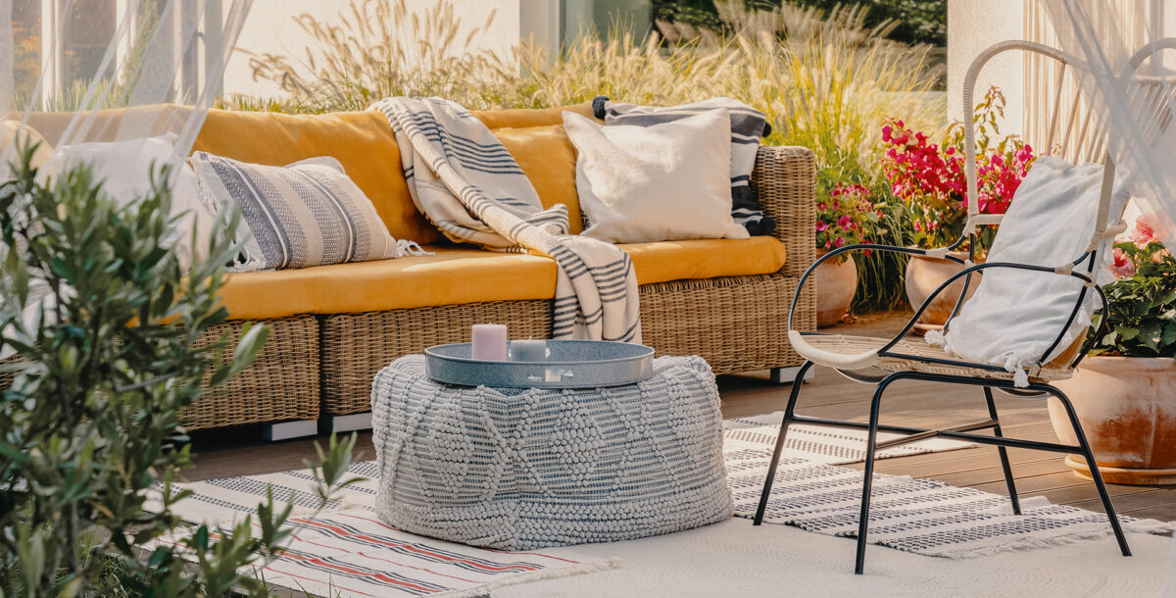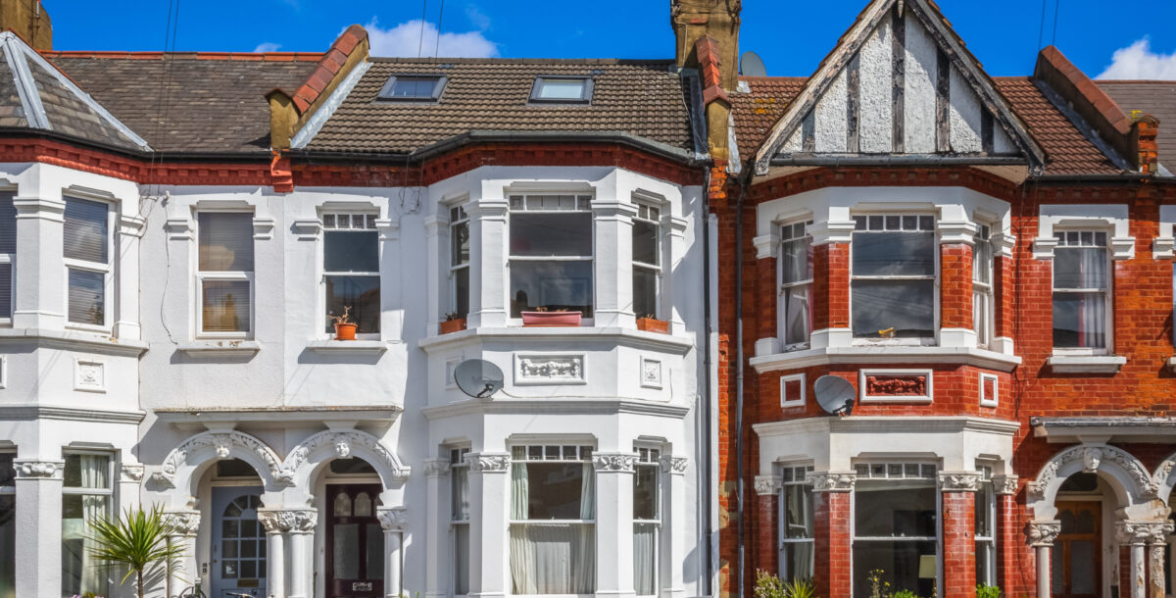10 homes designed for sloping sites
Smart self-build and renovation solutions for tricky topography
From architect Frank Lloyd Wright’s Fallingwater in Pennsylvania, USA, to Hill House by Charles Rennie Mackintosh in Helensburgh, Scotland, some of the world’s most famous homes have hillside settings.
Building on a slope often presents design challenges and practical complexities, but the following projects demonstrate that innovative house designs for sloping sites can reap rewards, whether by incorporating dramatic drop-offs or nestling unobtrusively into the topography of the site.
1. Modern log home
Hannu and Sally Maki built this house as a retirement project, but Hannu, 68, was so impressed with the structural system by Finnish log home specialist Honka that he decided to start working for the company. Designed in collaboration with Orme Architecture and completed in June 2020, the 200sqm, three-bedroom home is in the conservation area of North Hill in Minehead, Somerset.
Extensive groundworks were needed to excavate to a depth of 5m to build a 3m-high retaining wall. The walls of the house are horizontally stacked lengths of cross-laminated timber (CLT), chosen for its structural stability. Delivering the timber by crane was impossible due to the sloping site, so they were transported by lorry then carried. The CLT is exposed inside the house and is teamed with poplar wood cladding outside. The two-storey home cost £550,000 to build and is A-rated for energy efficiency.
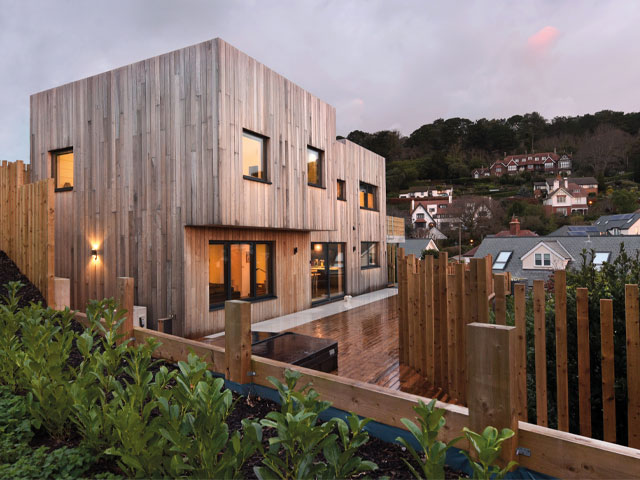
A 3m-high retaining wall and cross-laminated timber created stability for this house on a sloping site. Photo: Honka
2. Cantilevered resolution
Completed in 2021, this 250sqm, two-bedroom house in Crimea, was designed for a sloping site by architecture practice Two Plus for a couple with a young child. It is anchored to the hillside by steel columns so the structure cantilevers above the ground, preventing any disturbance of the natural slope and the surrounding trees.
Unsurprisingly, given the steep plot, getting machinery to the site was difficult, so all the soil excavated for the foundations was removed by hand and materials were delivered by crane – mounted on a lorry – with an extra long boom. The walls of the single-storey house are built from locally sourced stone clad in thermally modified timber and aluminium panels, and include big expanses of glazing. The garden is deliberately small, so that it doesn’t distract from the natural landscape.
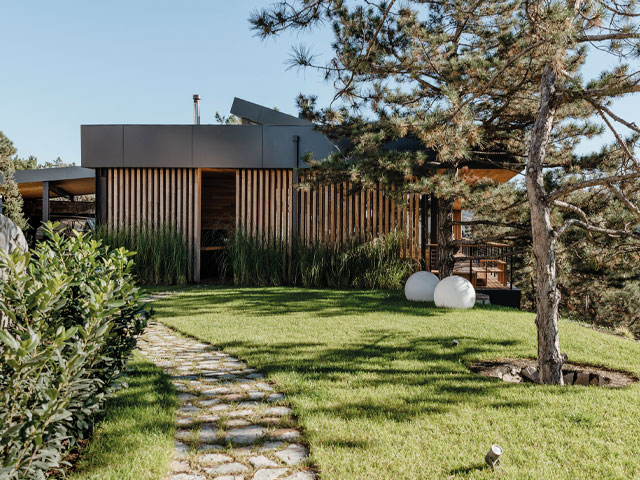
This house is anchored to the sloping site by steel columns so the structure cantilevers above the ground. Photo: Elena Kulachenko
3. Kit crafted
Rural Architects designed this 146sqm, two-bedroom house on the Isle of Rona, Scotland, for Bill, 66, and Lorraine, 58, Cowie, a couple gradually retiring from their role as the island’s caretakers. The new caretakers moved into their old home and the couple looked for a self-build site so they could stay on the island. They found a sloping site, which posed some challenges. To minimise the amount of excavation work required and avoid the need for hefty machinery, the single-storey house is raised on steel stilts on concrete pads with a solid concrete staircase core that connects it to the ground.
With the help from a joiner/builder, who lived on the island for six months, Bill built the house from a steel and timber frame kit. The layout is angled to hug the rocky hillside and take in the views. Sunsets can be enjoyed from the west-facing, open-plan living space, while the bedrooms look towards the morning sun. The house cost £350,000 to build, breaking ground in 2016 and finally finishing in 2019.
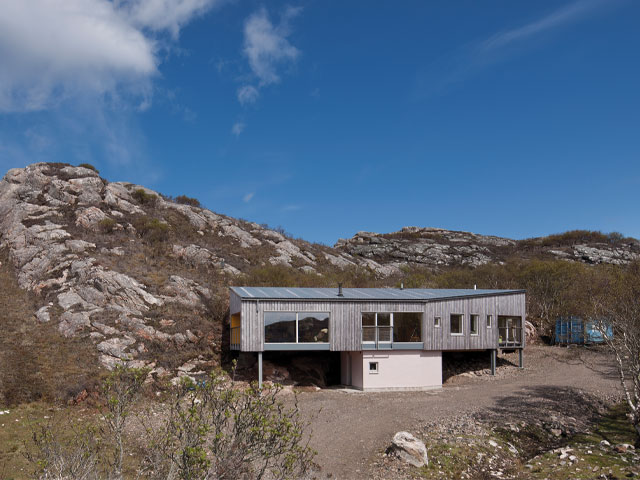
To minimise excavation work, this house is raised on steel stilts with a concrete staircase core connecting it to the ground. Photo: David Barbour
4. Heritage conversion
An 1870s-built stone cottage divided into two flats has been turned into a one-bedroom home for architect Paul Stallan and his wife Seonaid, an early learning professional and jeweller. Paul collaborated with Technique Architecture and Design Studio on the £230,000 project, which is in the village of Tighnabruaich, Scotland.
Arranged over three levels, the 90sqm layout includes a living, dining and kitchen space on the upper-ground floor, with a studio and living area on a mezzanine above and an en-suite bedroom on the lower-ground floor. Glazed bi-folding doors and a Juliet balcony capture the sea views. With no room to store materials on site, everything had to be ordered as needed. Coated steel cladding protects the stone building from the elements, also allowing it to remain exposed on the inside and still comply with Building Standards.
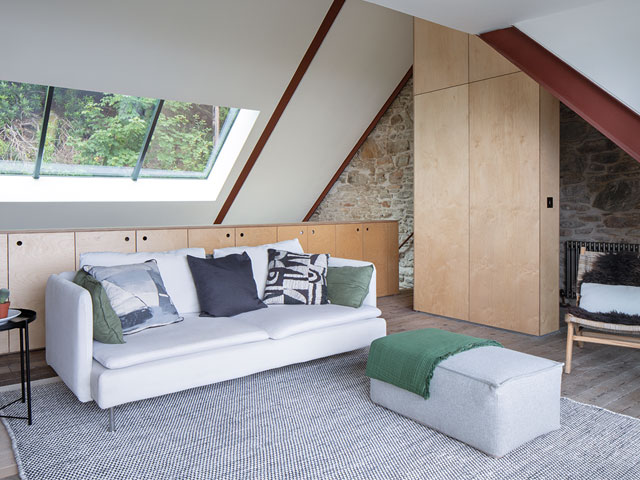
This renovated cottage sits high on the hill above Tighnabruaich and has an exceptional outlook over the Kyles of Bute. Photo: Dapple Photography
5. Extreme protection
This 340sqm, four-bedroom house in the Sonoma hills of California, USA, was designed by Mork-Ulnes architecture practice. It replaced a home built in 2016 for a family of five that was damaged by fire in 2017. The homeowners asked for a two-storey concrete structure that might better withstand fire in the future.
A covered walkway on three sides of the first floor shades the lower-level terrace and also provides the family with unrivalled views from the hilltop site. The landscaping by Surfacedesign, Inc is designed to prevent soil erosion. Native grasses and wildflowers were planted using a hydroseeding technique where the seeds are mixed with slurry and sprayed over the ground rather than dry planted.
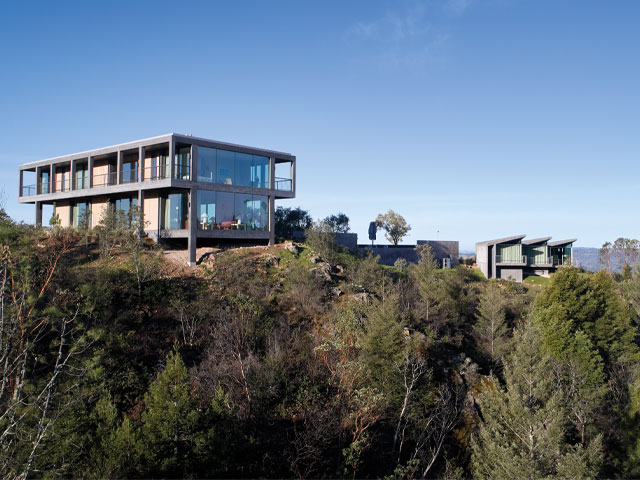
The landscaping around this hilltop concrete structure is designed to prevent soil erosion. Photo: Bruce Damonte
6. Raised above it all
Designed by Elliott Architects for a couple in their fifties, this house in Corbridge, Northumberland, looks like it’s balanced on a rubble-stone wall. The lower level of the house is designed to taper to meet the slope and includes the entrance, plant room and garage. Above it are three bedrooms, a living room, kitchen-diner and music room.
The home is made from precast concrete and has floor-to-ceiling windows interspersed with larch timber exterior cladding. The stone-faced wall was inspired by the rocky crags dotted about the surrounding countryside and Corbridge Roman Town on Hadrian’s Wall. The build cost was just over £2,000 per sqm, although construction prices have risen since it was completed in 2020.
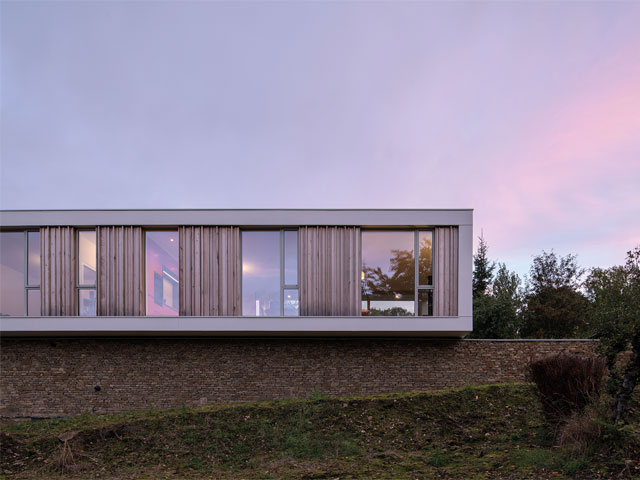
This house in Northumberland looks like it’s balanced on a stone wall, but the lower level tapers to meet the slope. Photo: Jill Tate Photography
7. A precarious project
Retired couple Andrew, 74, and Joanna, 68, Jeffrey built their four-bedroom house on a sloping site overlooking Plymouth Sound in Devon that was originally a part of the garden of their Georgian home. They first applied for planning permission 17 years ago and gradually refined the design, making their way through five architects until the build was finally completed in July 2019. Amanda Le Page of Le Page Architects was mostly responsible for the final scheme.
Main contractor Doyle & Whitley used insulated concrete formwork (ICF) to build the two-storey structure. The ICF was strong enough to create the retaining wall needed next to the limestone hillside. The builders also had to be extra careful putting up the scaffolding on the south side, because it was perched above a 9m drop. The cost was about £2,900 per sqm, but according to main contractor Tom Whitley, recent price rises would raise that to around £4,500 per sqm.
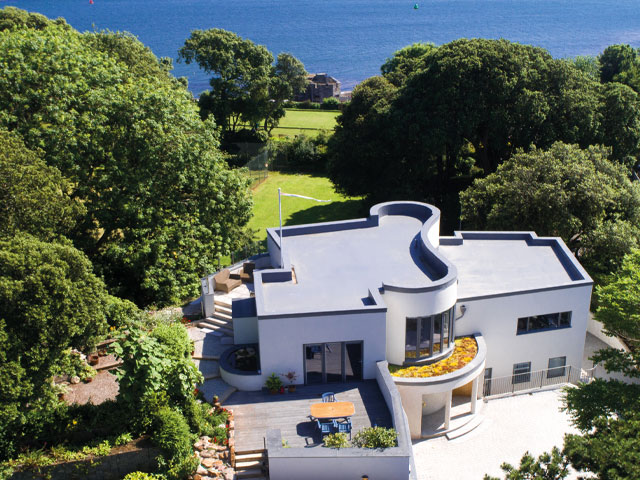
Insulated concrete formwork was used to create a sturdy retaining wall next to the limestone hillside when building this house. Photo: Nina Dodds
8. House of many parts
Doug and Wendy Smith live in a single-storey house on a stone ridge overlooking a valley in Kent. Its low profile means it can’t be seen by the neighbours. Doug, an architect who works for TP Bennett, designed the 418sqm house to Passivhaus standard. Concrete walls retain warmth and the Siberian larch shutters can be pulled across the windows and glazed doors to prevent the interiors from overheating.
The six-bedroom house has three sections, a central area with views all the way from the entrance through the living room to the valley beyond, and two wings on either side, which include the bedrooms, bathrooms, hall, utility room and plant room. Plus, there are two adjacent pods on stilts – one is a sewing room and the other a bedroom – on the south-facing slope that are reached along an elevated walkway.
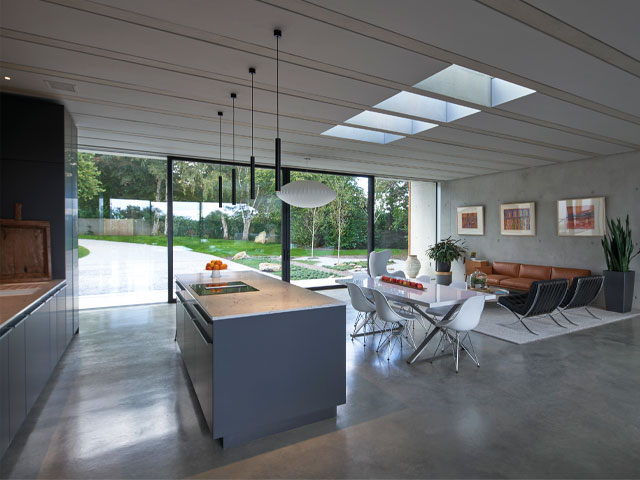
This house sits on a stone ridge overlooking a valley in Kent, but its low profile means it can’t be seen by the neighbours. Photo: Edmund Sumner
9. Embedded in the mountain
Located north-west of Vancouver, Canada, this 284sqm home sits on a platform carved from a steep rocky slope overlooking Sakinaw Lake. It was designed by Woven Architecture & Design for a family of five. The plot is long and narrow so the house has an outdoor deck to one side rather than at the front.
Its two-storey steel-and-timber frame structure is supported by concrete foundation walls. Steps lead down from a carport at the top to the front door on the first floor, which has four bedrooms, while the living areas and spare room are on the lower level. A wall of rock behind the house had to be stabilised by specialist engineers, but creates a spectacular backdrop to rooms such as the main en-suite bathroom, which has a glass wall with a close-up view of the rock face.
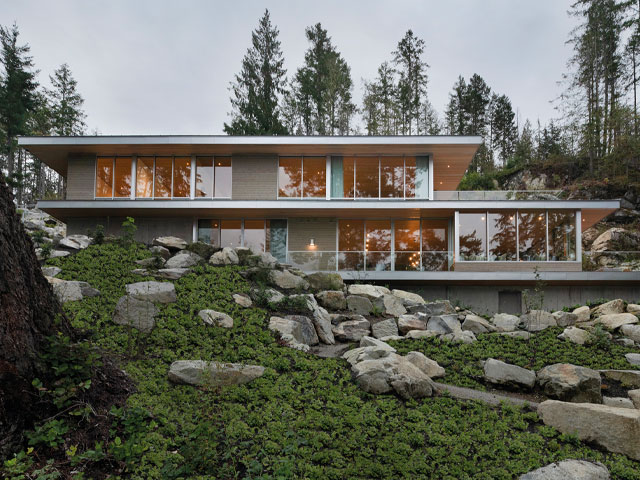
This house in Canada was designed to sit on a platform carved from a steep rocky slope overlooking Sakinaw Lake. Photo: Ema Peter
10. Off-grid shelter
The Victorian Alps, a large mountain range in the south-eastern Australian state of Victoria, is home to a 400sqm, off-grid house by designer and builder Robbie Walker. Robbie, 37, and his wife Alice, 36, live in their self-build property with their three children. Standing on a plateau in the foothills, the thermally efficient steel, concrete block and glass structure was designed by Robbie to be resilient enough to withstand bushfires and the hot climate.
The rectangular single-storey home has four bedrooms and a garage at the back, with the hillside behind. At the front is an open-plan kitchen/dining/living area overlooking the countryside below. A deep roof overhang provides shade for the outdoor terraces on three sides. Power is supplied by solar panels and battery storage, while tanks holding 70,000 litres of rainwater are buried underground.
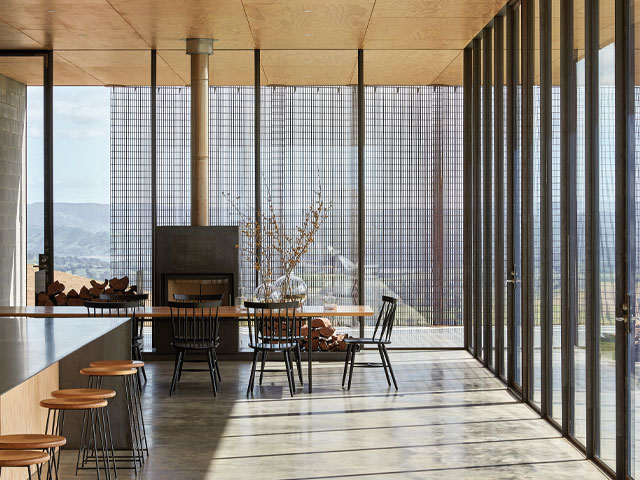
This house is designed to stand on a plateau in the foothills of the Victorian Alps. Photo: Dave Kulesza

