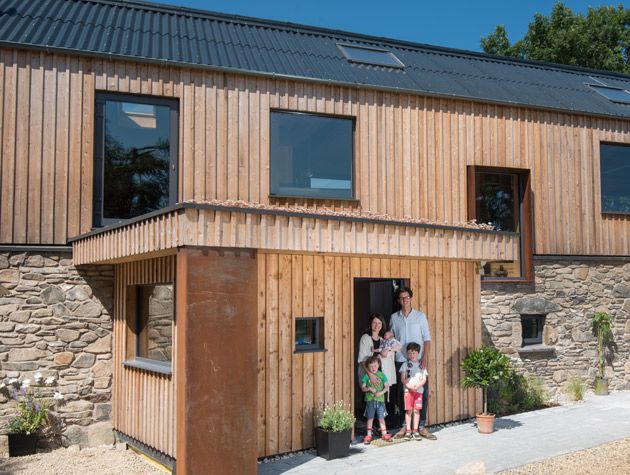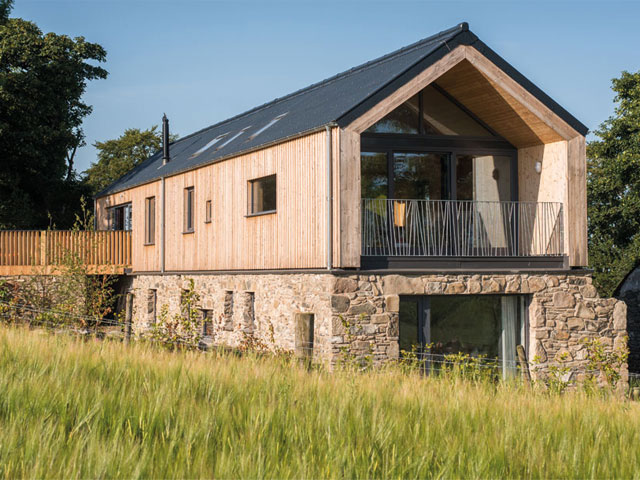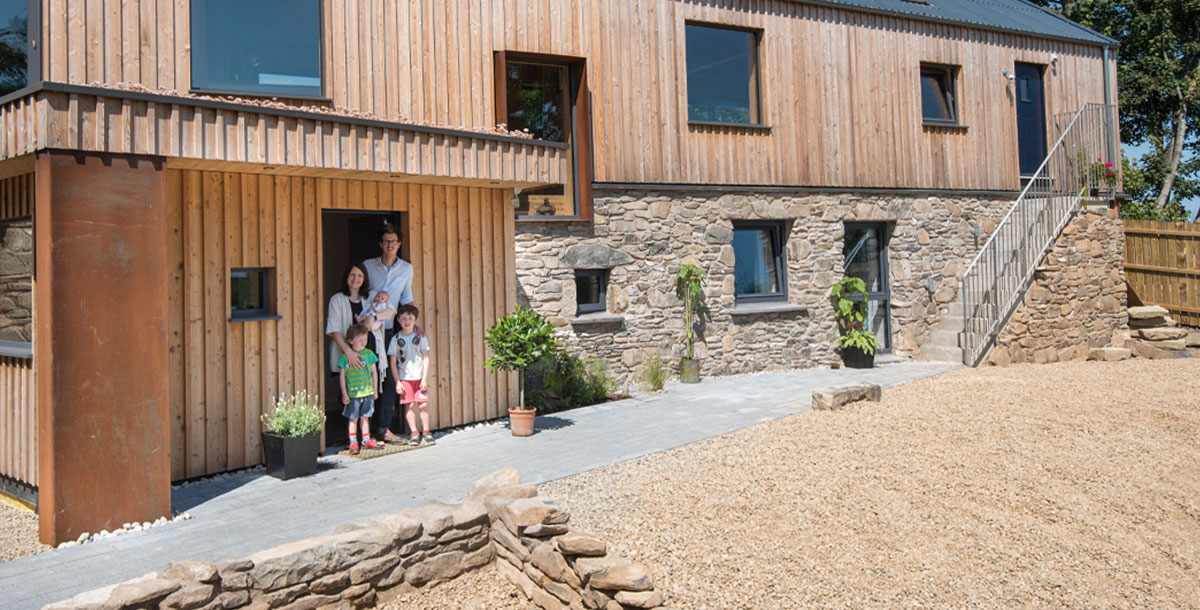5 money saving tips from self-builders
How Grand Designs' Micah and Elainea saved money on their self-build barn
Planning a budget for your self build project can be a daunting task. With huge contractor fees and material costs to factor in, it’s easy to lose sight of the hidden costs.
For architect Micah Jones and his wife Elaine, the main challenge was to design the ideal family home on a tight budget.
Here, Grand Designs magazine asks Grand Designers Micah and Elaine how to save money on your self-build project…

Photo: Bradley Quinn
1. Choosing temporary accommodation
As rental fees continue to rise, staying in private lodging is not a cost effective option for those on a limited budget. To save money Micah, Elaine and their three children lived in a caravan during the build.
Choosing to hire or buy a second-hand static caravan offers a number of money-saving options. Not only is the overall cost cheaper than renting or staying in a hotel, but once your static home has been delivered you can hook it up to the electricity mains to easily move your home comforts in.
2. Use cost effective materials
Being open-minded when choosing your materials could save you valuable time and money, as Micah and Elaine quickly learned. Working to a tight budget meant that the couple had to adapt to using cost effective materials such as cross-laminated timber (CLT), a material that ‘no one working on the build had ever seen before,’ confesses Micah.
CLT is often overlooked as it’s largely used for commercial projects such as warehouses and agricultural buildings. However, it is a very versatile material that can be used to build multiple areas of your home. ‘The walls, roof, stairs and some built-in furniture are made from CLT and it creates an incredibly warm and cosy space,’ explains Micah.
3. Don’t let anything go to waste
If you’re on a strict budget, being resourceful with your materials is essential to cutting down your overall cost. Micah and Elaine refused to let anything go to waste, using timber offcuts from the construction of the window and door openings to build the stairway, breakfast bar and kitchen. They even painted leftover pieces of exterior larch cladding, which they repurposed as wall tiles.

Photo: Bradley Quinn
4. Go eco-friendly
Enhancing your home’s energy efficiency and sustainability is vital to ensuring your household costs are kept down once your project has been completed, something that Micah and Elaine were committed to. ‘It’s been super insulated and triple glazed, and air tightness was high on the agenda,’ explains Micah, who ensured that a mechanical ventilation system with heat recovery (MVHR) was fitted into the family home.
MVHR is beneficial for self builders looking to save money in the long-term as it reduces your heating bills and the need for air conditioning, keeps your home warm and well ventilated, and eliminates moisture out of the buildings and furnishings.
5. The orientation of your house
If you’re looking to build an eco friendly home it’s important to think about the orientation of your property before you start planning your project. Micah and Elaine’s property runs north to south along its length, which allows light to flood into the front of the building in the morning so that by the evening it reaches the back.
By incorporating as much glazing as possible into the southern end of the house – including in the triangular apex – to take advantage of the solar gain, the couple will make huge savings from cutting down their electricity bill in the long-term.









