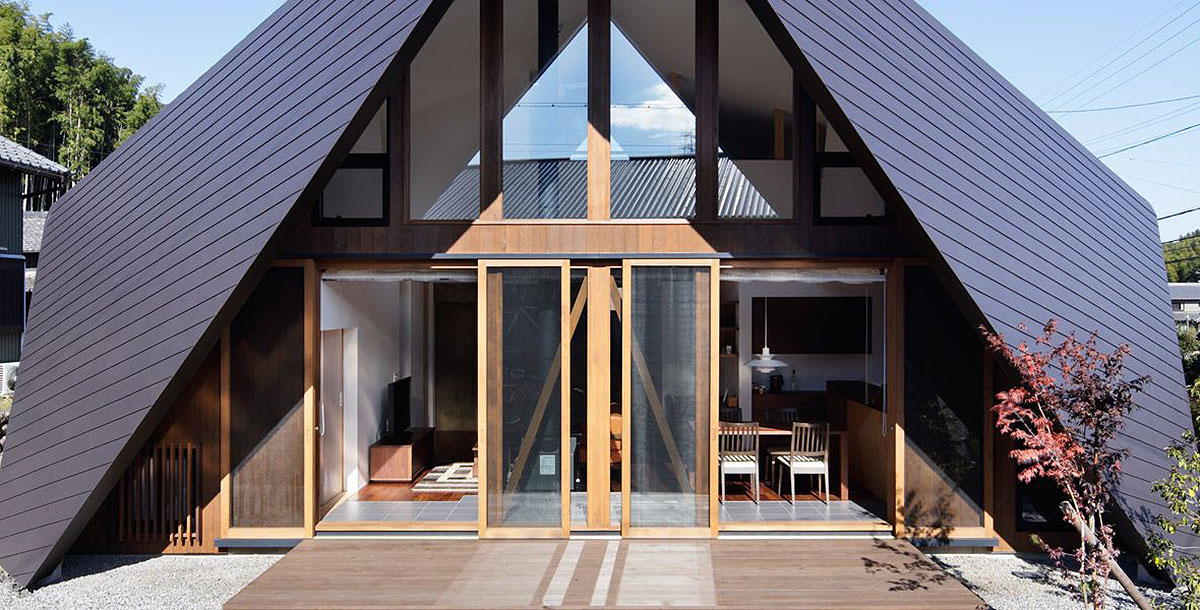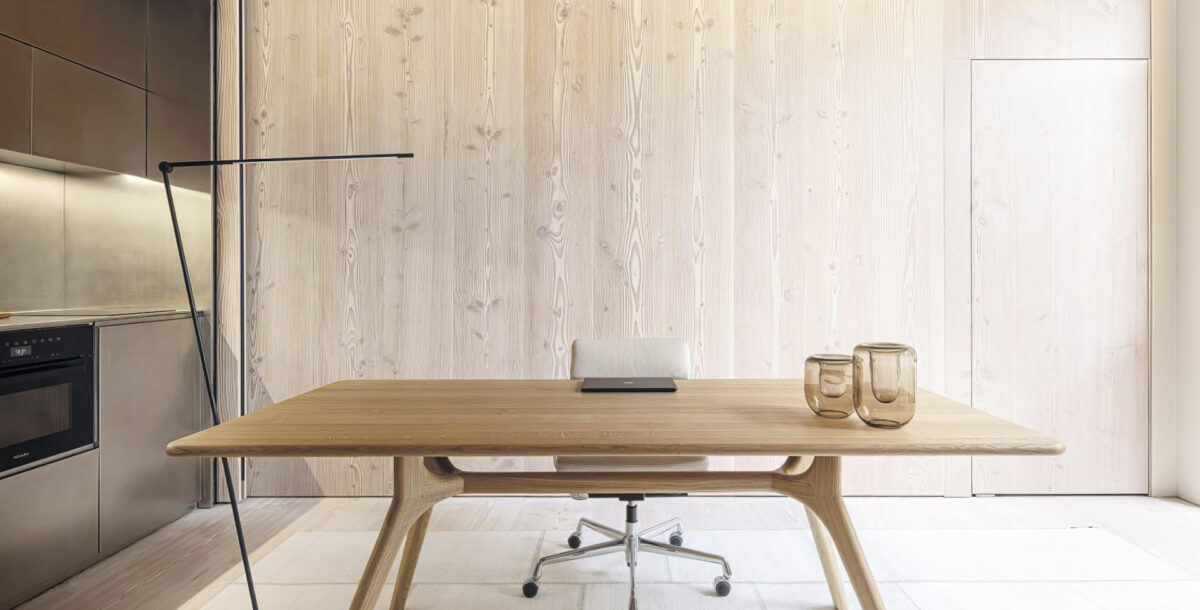3 extraordinary homes around the world
From Japan to the US, these homes are anything but ordinary
The Origami House in Mie, Japan
The old adage – that good things come in small packages – certainly rings true with the Origami House in Japan.
This striking design with its elegant, angular roof was created by TSC Architects for a newly married young couple in a village in Mie Prefecture, Japan. Inspired by the art of paper folding, the roof rises from the earth like a tent, before bending in five places to envelop the property, emulating the sharp peaks of the surrounding mountains.
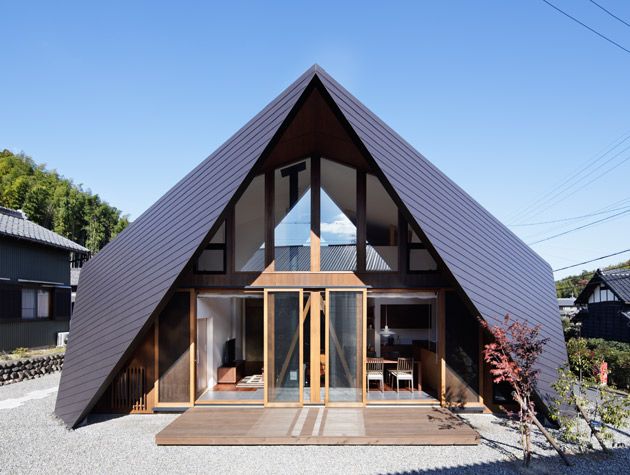
Photo: TSC Architects
Architect Yoshiaki Tanaka’s folding structure isn’t just aesthetic – its elevated points at the front and back encourage sunlight to flood in, shade a decked veranda, and also frame the spectacular rugged views through double-height windows. The parts that stretch to the ground have a purpose, too, wrapping around the home to give a feeling of security and protection from high winds, storms and earthquakes.
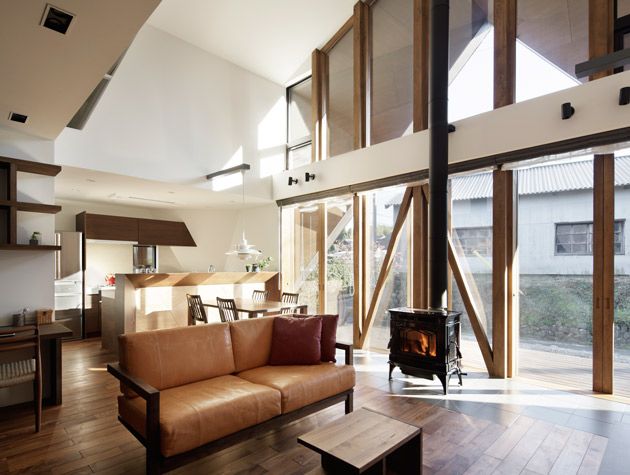
Photo: TSC Architects
Boat House in Nanjing, China
An impressive riverside build in China highlights a mutual respect between the house and its environment.
The concept behind this impressive build was to highlight a mutual respect between the house and its environment. Designed by Finnish practice Sanaksenaho Architects and erected in a forest in China, the large glass-fronted villa provides its residents with a framed view from its enviable spot on the edge of a river.
If your dream build is situated on a waterside or wooded plot, large expanses of glazing can help to bring the feeling of the outdoors inside. Use natural materials, such as the green-tinted copper and cherry-wood interiors shown here, to enable your home to reference its surroundings.
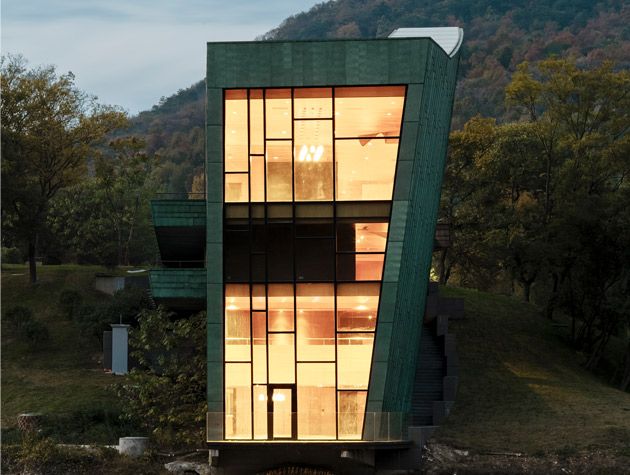
Photo: Tuomas Uusheimo
Zinc-clad box in Wisconsin, US
Sitting in the middle of a 16-acre farm in Wisconsin in the US, this zinc-clad new-build property by Wendell Burnette Architects is designed to blend into the collection of farm buildings and silos around it.
The simple box shape and galvanised cladding are visible for miles around, while large-format glazing makes the most of uninterrupted views. The owner is an amateur astrologer, so a ladder from the top floor leads to a rooftop observatory for star gazing.
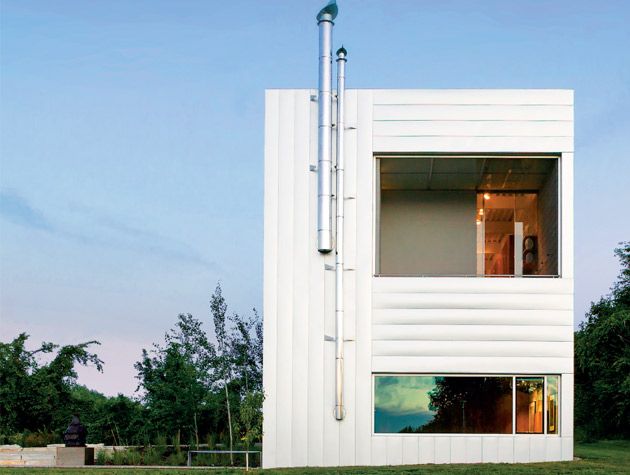
Photo: Bill Timmerman

