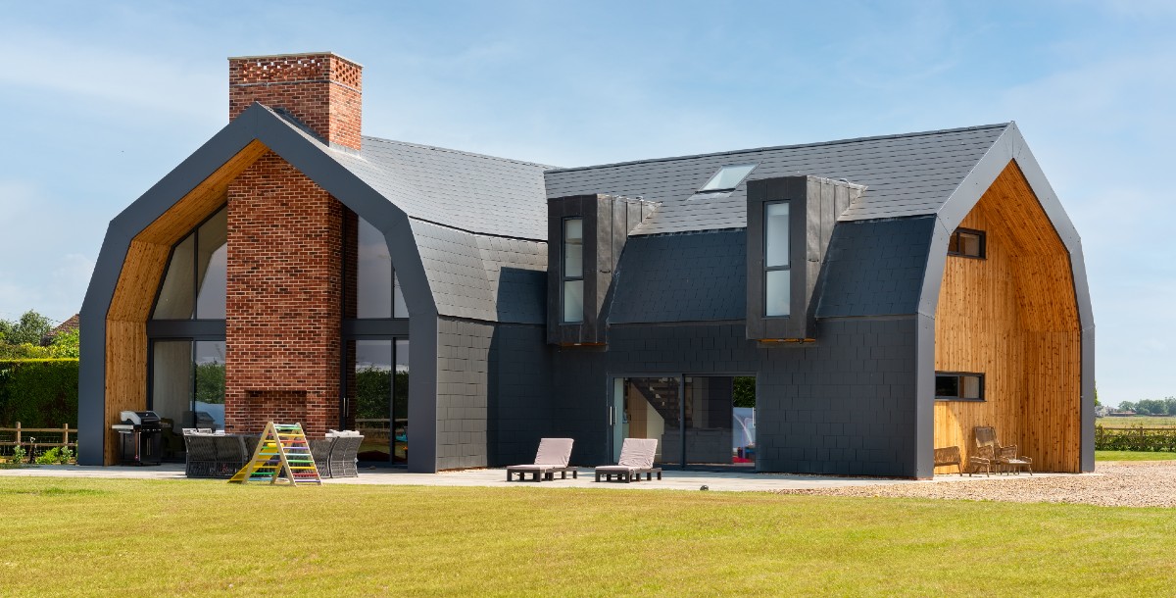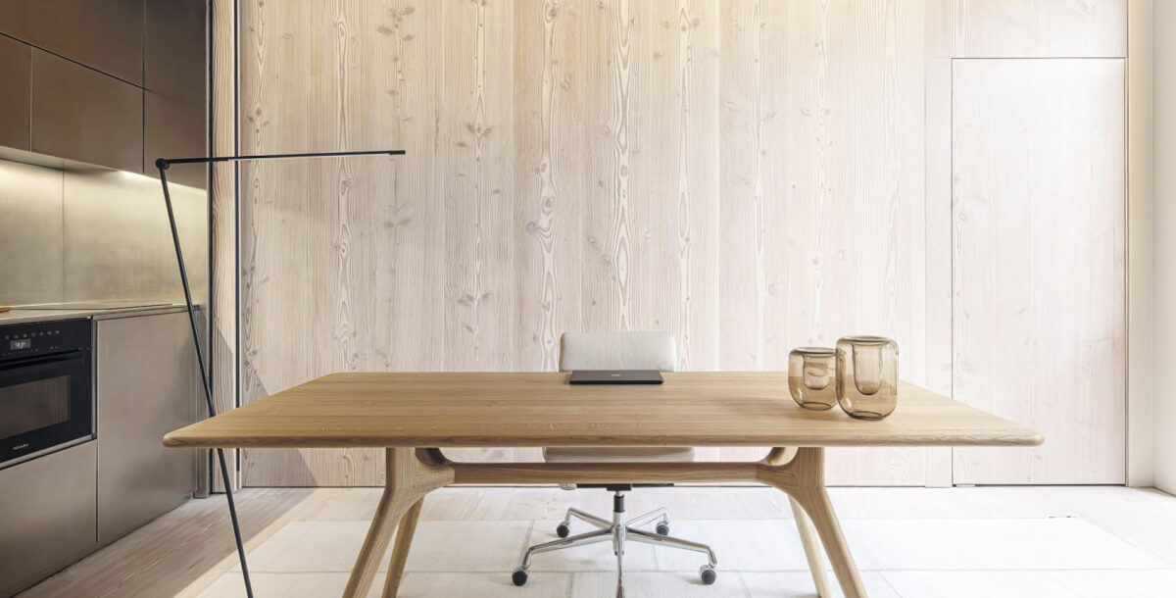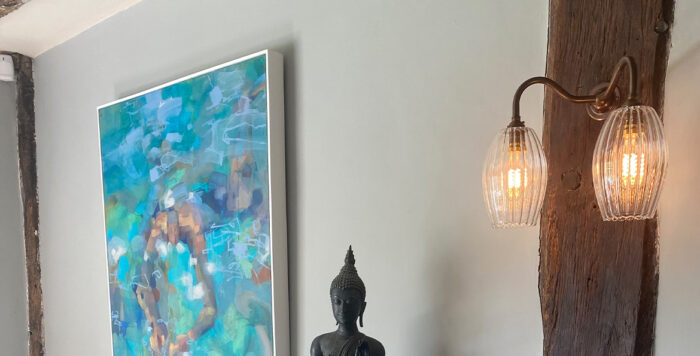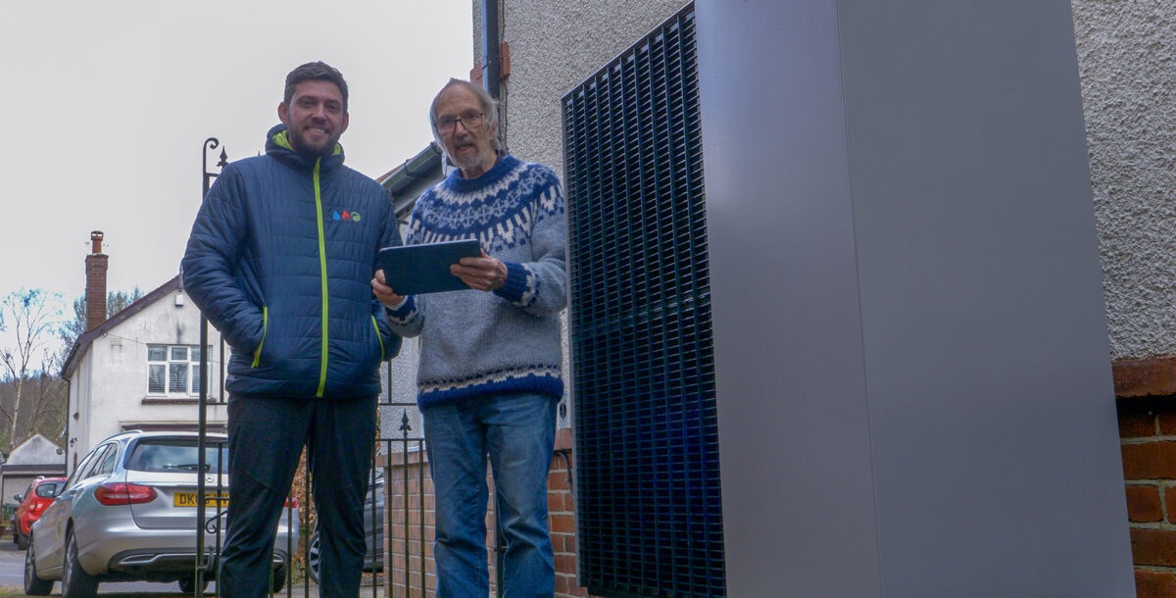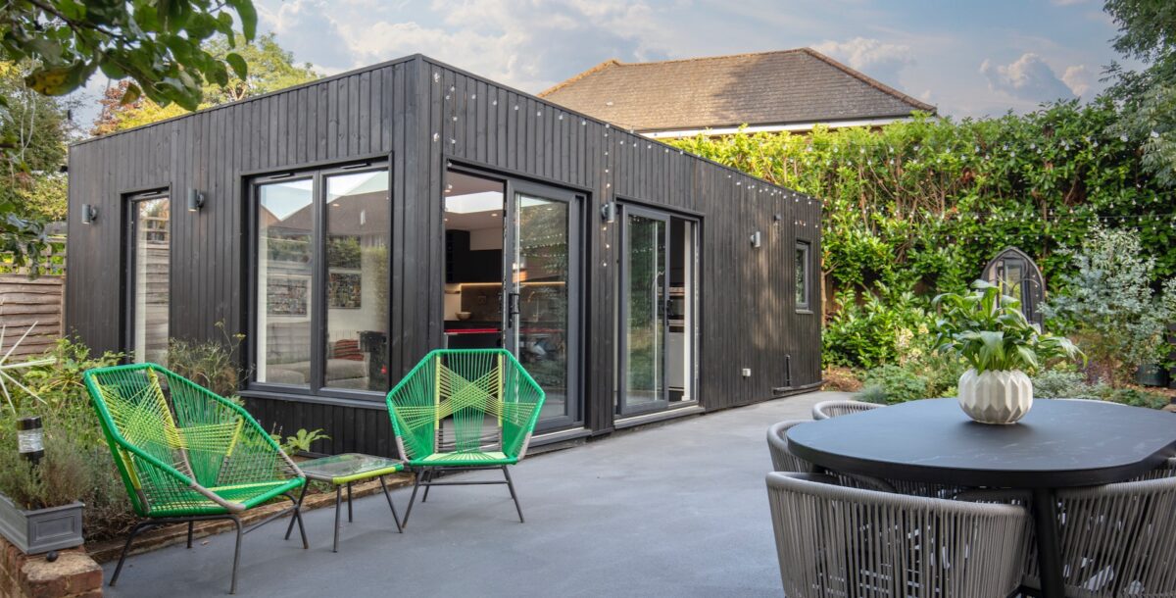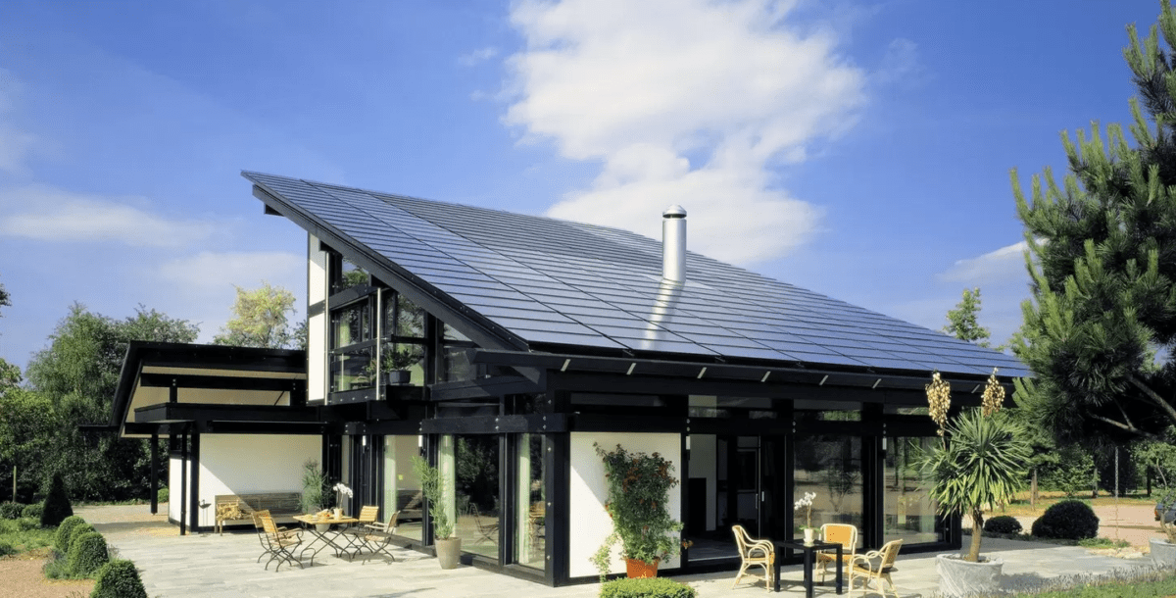10 tips for designing your eco home
Striving for an eco-friendly or carbon zero self build? Follow this expert advice...
Following the recent warnings on climate change, we’re all on alert to change the way we live. Whether you’re interested in eco home design or a zero carbon build, the principles remain the same. Grand Designs magazine asks Chartered Architectural Technologist Kris Baxter, founder of Studio 11 Architecture, for his top tips on sustainable builds.
1. What is a fabric-first approach?
A fabric-first approach is best described as putting a jacket around your home in the form of insulation. If your eco home is to reach the zero carbon standard, it will need super insulation to minimise heat loss and reduce carbon emissions from heating. You’ll also need to consider the thermal performance of windows and doors. At Studio 11 Architecture, the in-house team of Energy Assessors will take a fabric-first approach to designing your home and can check how chosen materials will perform throughout the process.
2. How can I take advantage of the sun’s heat?
When designing your eco home, you should look at the orientation of the building to consider the passive solar gains made by glazing. As a rule of thumb, you’ll want the larger expanses of glass on the side facing the sun, and small windows facing north, to achieve a home that gains heat during the day and stores it for use at night.
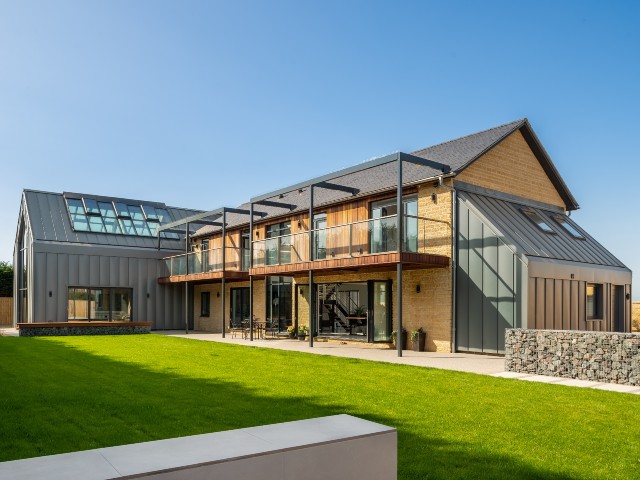
Photo: Studio 11 Architecture
3. Why is airtightness important?
Improving airtightness can significantly reduce the heat loss from your home – a fundamentally important consideration with eco home design. When warm air escapes, more heating is needed which in turn burns more fossil fuel. To achieve good airtightness, the building must be carefully crafted and the building elements must be sealed appropriately. If it’s too airtight though, it won’t meet the Building Regulations minimum air permeability standard for naturally ventilated buildings and will need mechanical ventilation.
4. How do I get a good supply of fresh air?
If you’ve aimed for low air permeability to achieve an eco or zero carbon home you’ll need to prevent the air from stagnating. The best approach is a mechanical ventilation heat recovery (MVHR) system. This removes stale air from the building. A heat remover takes this heat from the exhaust air and transfers it to the fresh incoming air, maintaining the comfort level within your home.
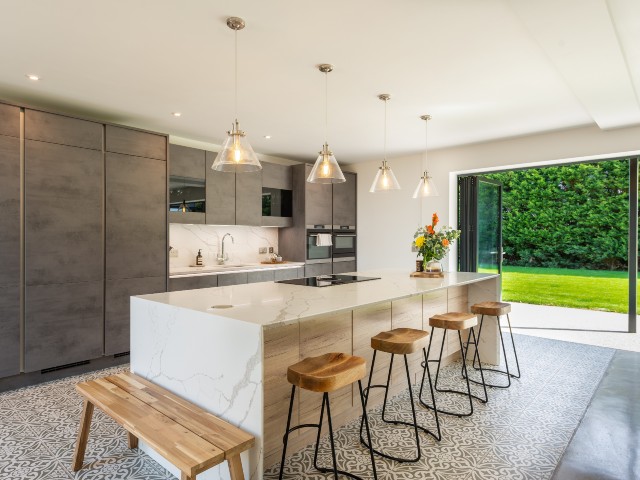
Photo: Studio 11 Architecture
5. What’s the best method for heating and hot water?
Since so many of our boilers burn the fossil fuel gas, producing detrimental emissions, the Government is taking action. By 2030 it intends to phase out gas connections to new houses and encourage the use of more eco-friendly alternatives for our homes like heat pumps. Acting like a refrigeration unit, but in reverse, a heat pump takes heat from the ground or air, or sometimes a water source. The warmth it extracts is used to heat water or air, which in turn heats the building. Heat pumps are best for the environment when powered by electricity generated by a renewable source.
6. Can I generate my own electricity?
Generating electricity on site is a great way of ensuring your home is eco friendly, especially if you are able to generate more than you use. There are numerous ways to do this with a good eco home design, but the two most popular solutions are photovoltaic arrays and small-scale wind turbines. Both allow you to use electricity generated from your home and sell any surplus back to the national grid. To supplement the electricity generation, you could consider battery storage, particularly if you have an electric car.
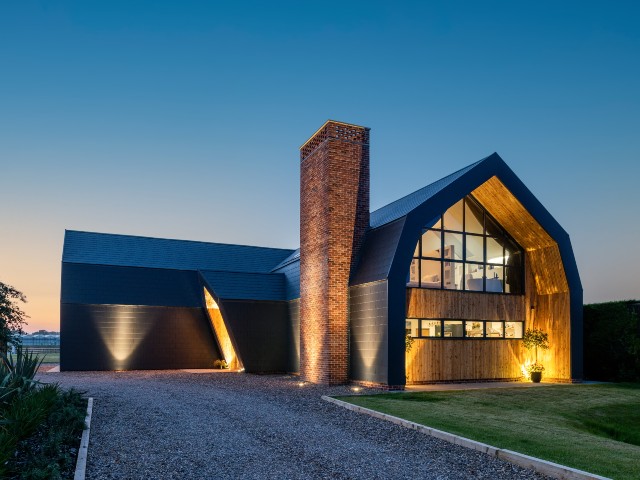
Photo: Studio 11 Architecture
7. What do I need to know about embodied energy?
Every material used in the construction of a building contains embodied energy. This is the energy required to manufacture or produce that building component together with the energy required to deliver and erect it. Commonly used building materials that we rely on for their longevity such as concrete, brickwork, steel and plastics generally have a relatively high level of embodied energy. Balancing these with more environmentally friendly materials that may not last as long is one of the most challenging processes when it comes to eco home design.
8. How can I minimise my water consumption?
The three most common ways of conserving water are incorporating rain water harvesting for use in watering the garden and washing cars, incorporating grey water harvesting for flushing toilets and finally, designing in sanitary ware which restricts water consumption. As a result, not only are you doing your bit for the environment, you are also making a significant annual saving financially.
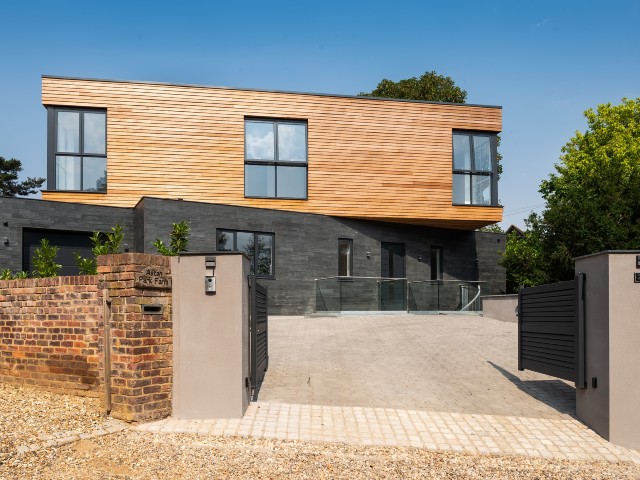
Photo: Studio 11 Architecture
9. What can I do to help wildlife?
In many cases, by implementing even very small measures we can improve the ecology of a site significantly. These measures could take the form of bird boxes, insect habitats or simply putting aside some of your garden to serve as a wildflower meadow.
10. How can I future-proof my eco home design?
Our lives are forever changing and it’s important when designing your eco home that it can adapt as your needs change. This can include making sure rooms can be multi-purpose and change use easily, ensuring your home is easily accessible and that services such as electricity cables can be easily accessed and moved. It may even be worth considering your choice of frame so that walls can be changed within the structure relatively easily.
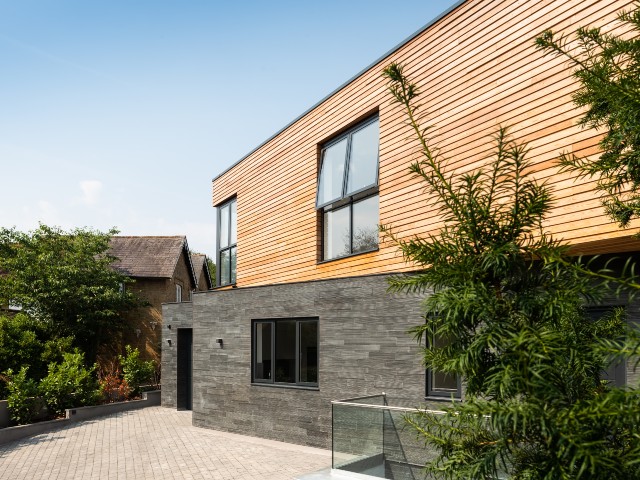
Photo: Studio 11 Architecture
More about Studio 11 Architecture
Studio 11 Architecture is a collective of architectural technologists and creative designers producing distinctive, functional architecture. Visit studio11architecture.co.uk to find out more about turning your vision into reality or follow @studio11arch on Twitter, @studio_11_architecture on Instagram and @studio11designers on Facebook.

