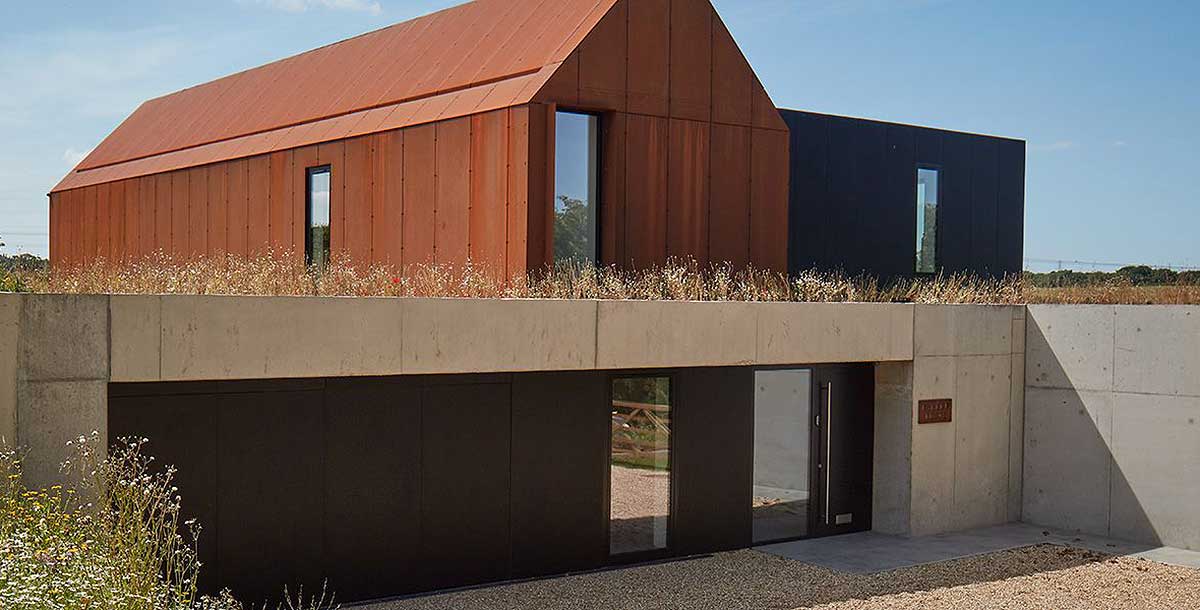An exceptional home in the Lincolnshire Wolds
Explore this build of architectural significance
A stunning example of a ‘Paragraph 80 house’, this highly modern steel-clad home in the Lincolnshire Wolds blends beautifully with its surroundings.
From the road, Barrow House could be mistaken for one of the pitched-roof pantiled farm buildings that are scattered across Lincolnshire’s agricultural landscape, albeit a highly modern interpretation wrapped in a Corten steel skin.
In fact, this home for a young family, named for its proximity to a Bronze Age barrow and designed by Grimsby-based ID Architecture, is a masterpiece of camouflage; walk around it and the house opens out into an exciting arrangement of contemporary forms that both revel in the ancient landscape and respect it.
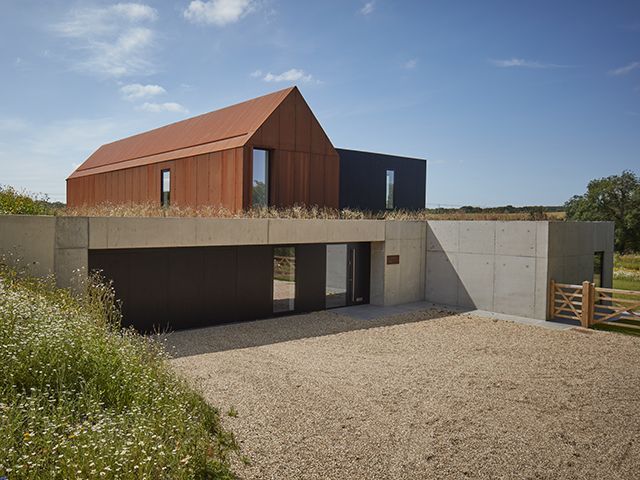
Photo: Andy Haslam
Area of Outstanding Natural Beauty
Because of its location in the Lincolnshire Wolds, an Area of Outstanding Natural Beauty, Barrow House was required to comply with Paragraph 80 policy (formerly Paragraph 79), which only allows isolated new homes to be built in rural areas if they can satisfy planners that they are of an ‘innovative and exceptional level of design’.
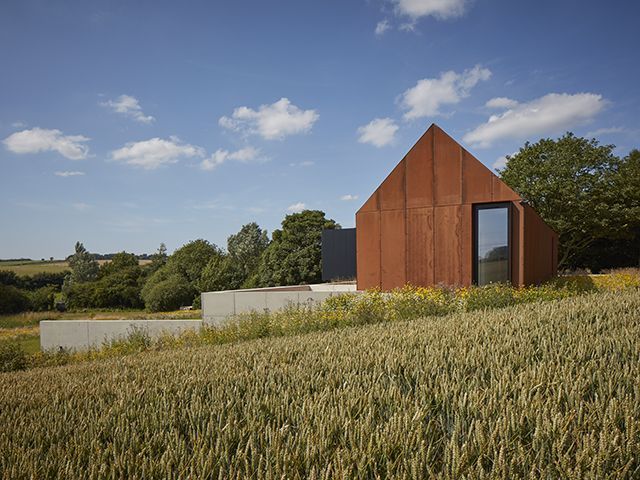
Photo: Andy Haslam
A house of 3 parts
In response, ID Architecture has created a house of 3 parts: the single storey Cor ten ‘barn’ houses the children’s and guest bedrooms while below, the main living areas of the house occupy an in-situ concrete box, semi-submerged into the gently sloping site and using an existing concrete hardstanding.
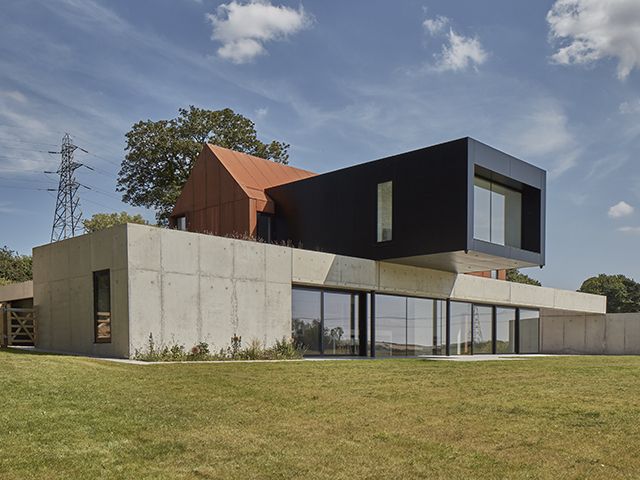
Photo: Andy Haslam
Glazed walls
Projecting out from the two is the master-bedroom pod, steel framed and clad in industrial black Trespa. It ends in a glazed wall that frames views of the barrow across the valley.
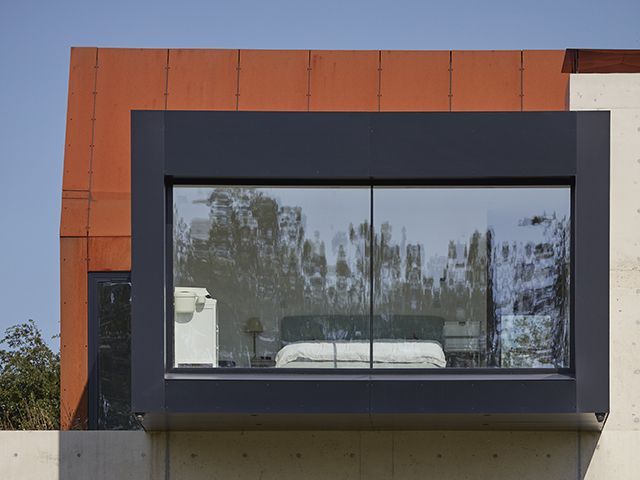
Photo: Andy Haslam
Open-plan living
The open-plan living area benefits from the insulation of the earth and the privacy offered by the sloping land, but opens through glazed walls onto a paved terrace and lawn, with a pond and the fields beyond. A kitchen island and hearth are also cast in concrete, left bare then polished. This partially divides the living space, but also keeps it light.
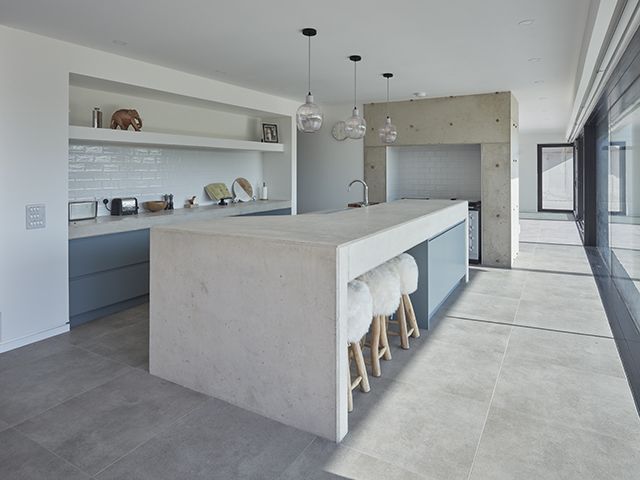
Photo: Andy Haslam
Bio-architecture in action
By planting a wildflower meadow around the barn and over the flat roof of the concrete living area, the architects have further reduced Barrow House’s visual impact, while providing a rich habitat for local wildlife.
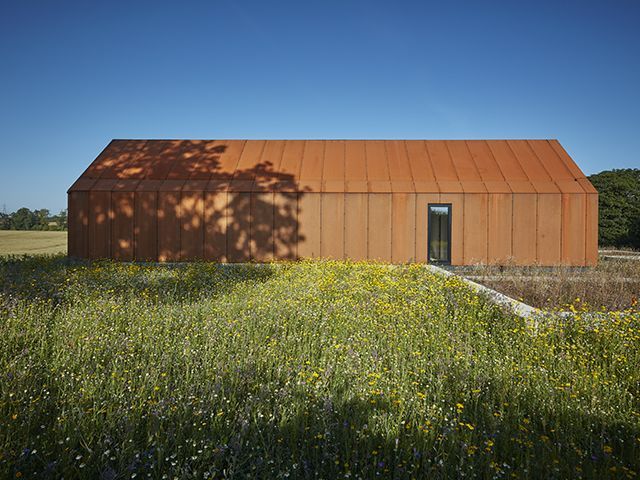
Photo: Andy Haslam

