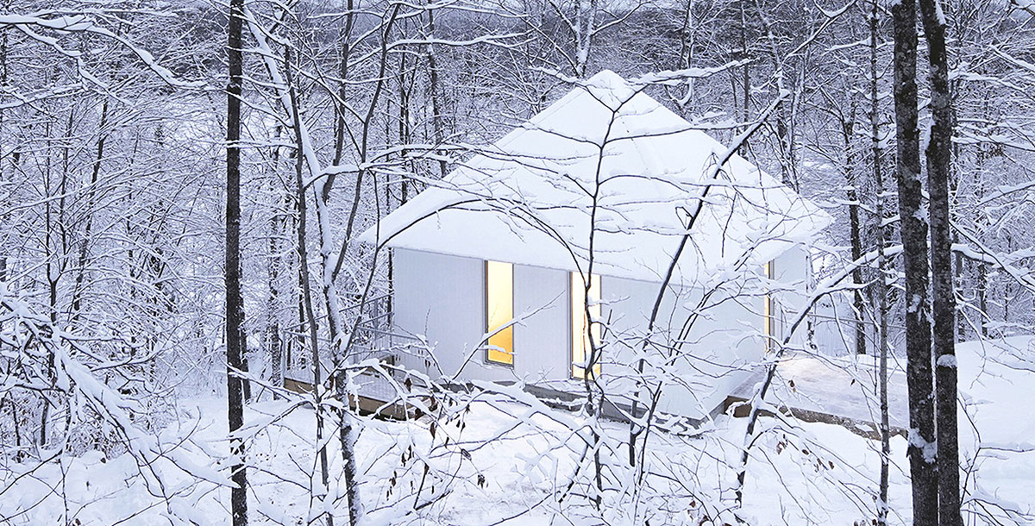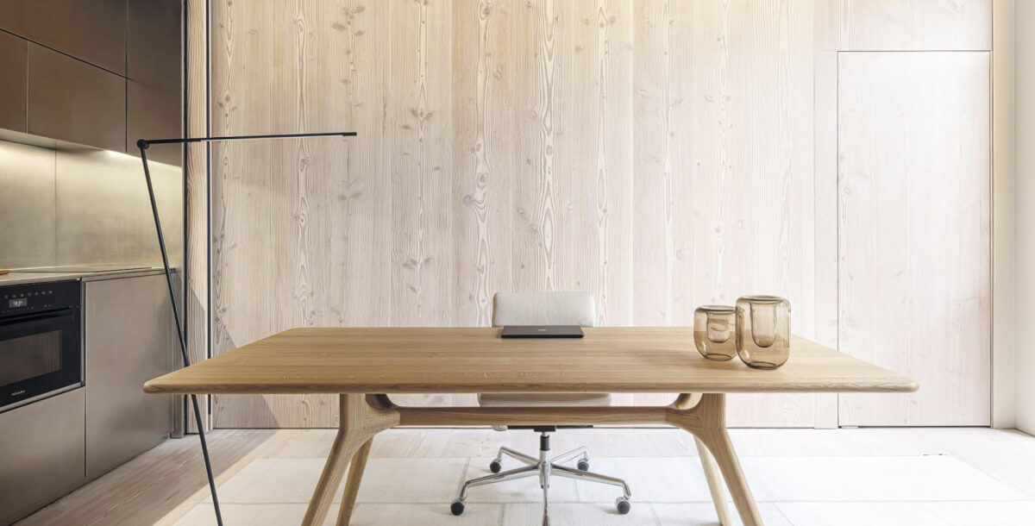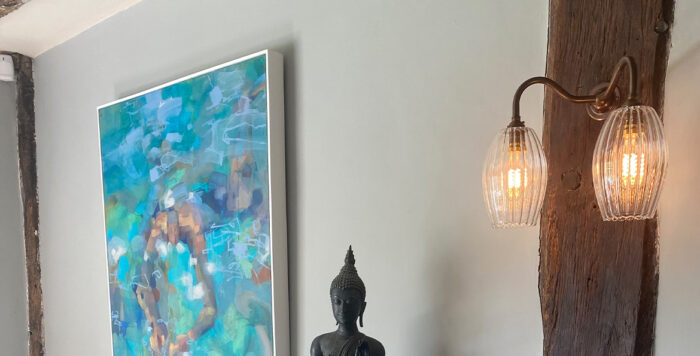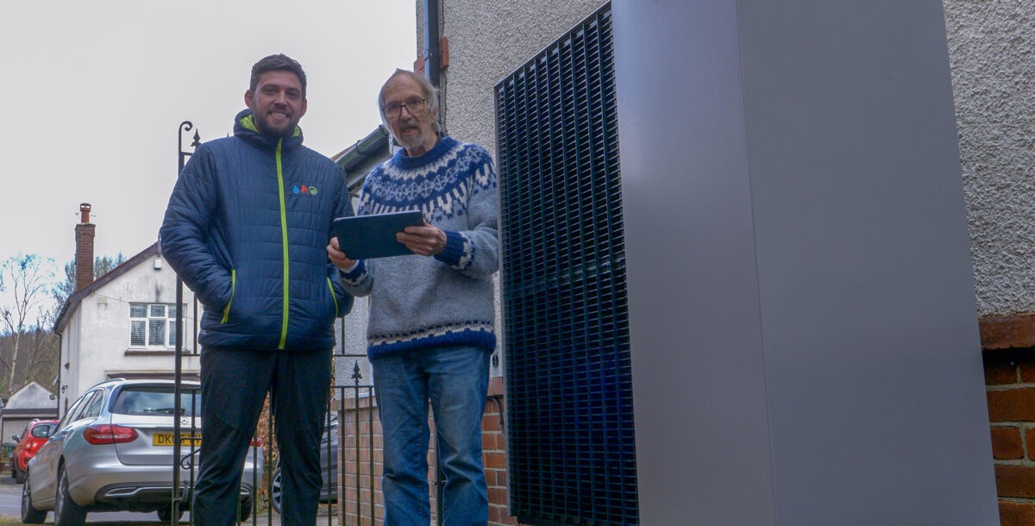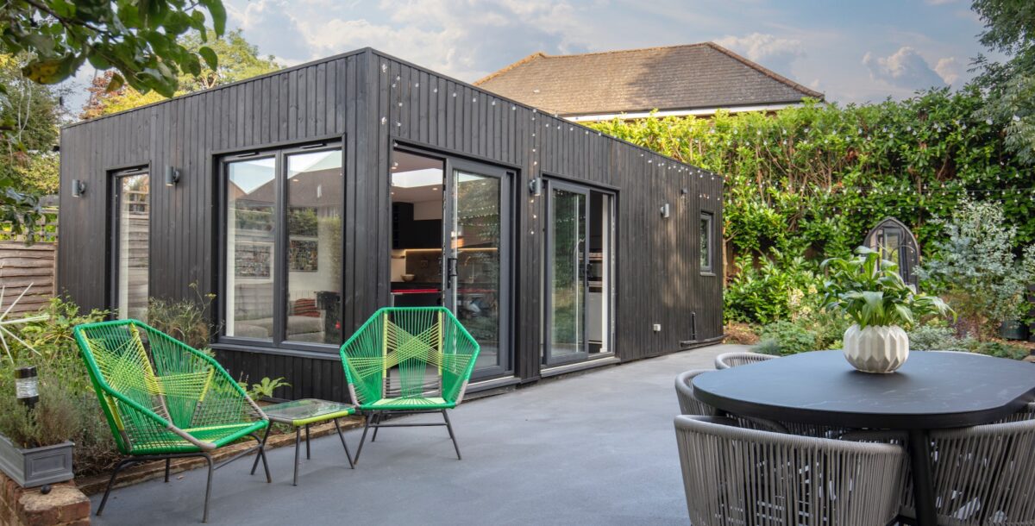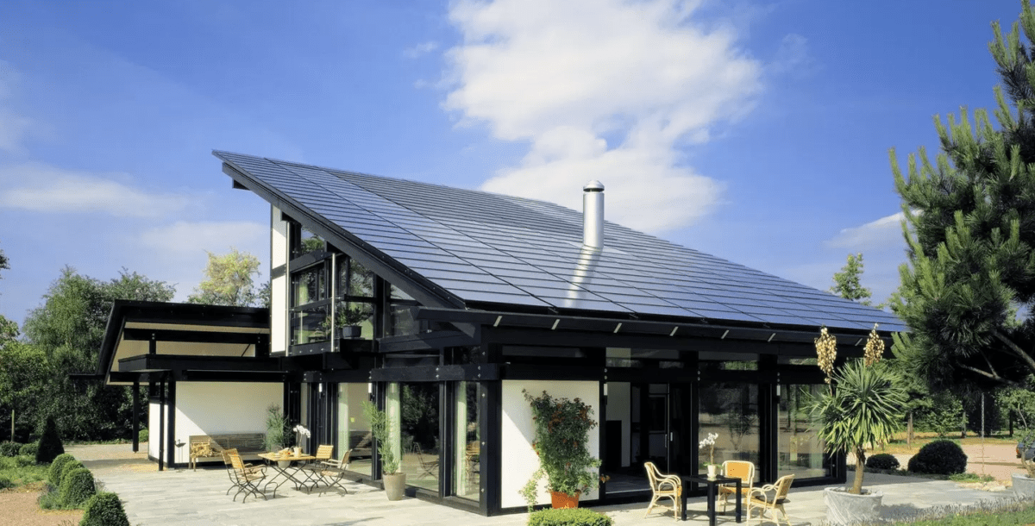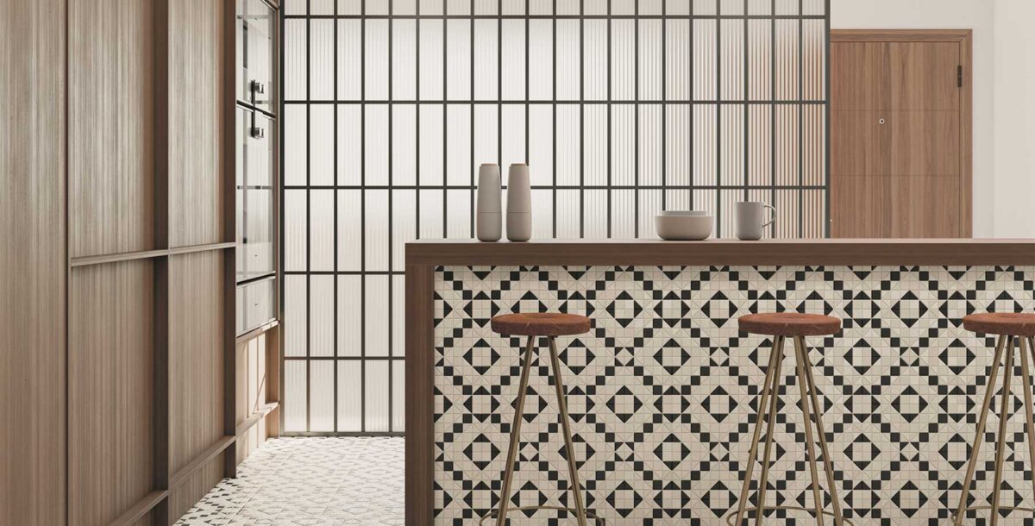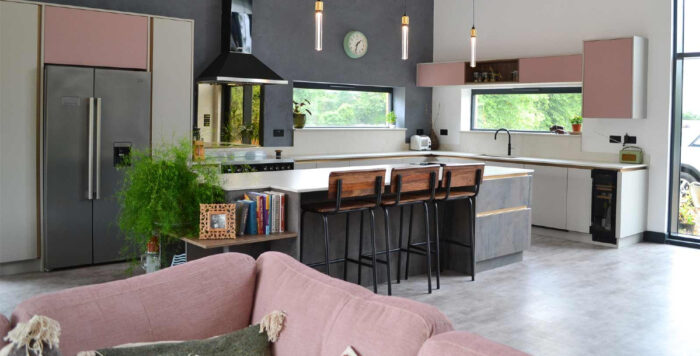A minimalist chalet self-build in Quebec
This contemporary, compact holiday home cuts an intriguing figure
Located in the woods surrounding a picturesque lake in Canada, this contemporary holiday home packs in a lot into a small, square space.
Located on the shores surrounding Lac du Poisson Blanc (translating to White Fish Lake) in Quebec, Canada, this small chalet build by naturehumaine architects is an intriguing project.
It’s small, perfectly square proportions and classic angled, gabled roof offers a classic house outline, as if drawn by a child – something further highlighted by the sleek, monochromatic exterior of the dwelling.
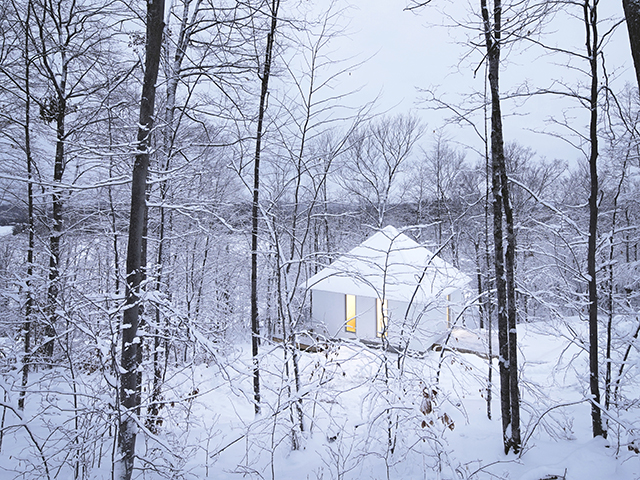
Photo: R Thibodeau
Hit the slopes
The concept of this chalet has been inspired by the sloping terrain on which the project sits. Larger windows that allow the scenery to be enjoyed from inside, are positioned on the upper floor, against the slope, helping to preserve privacy.
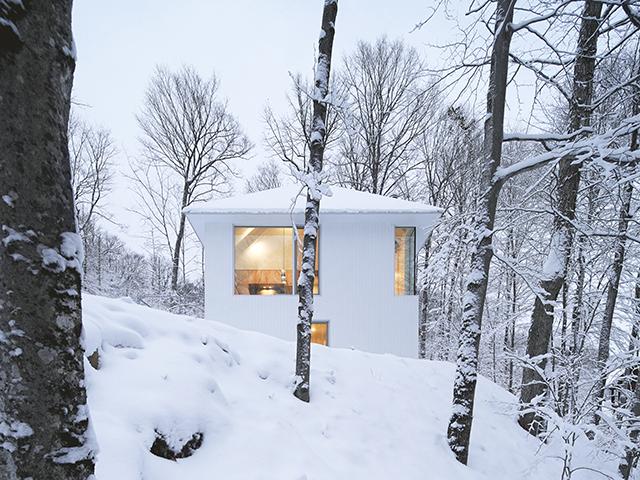
Photo: R Thibodeau
Shape and colour
Despite its angular and monolithic nature, the house blends into the surrounding landscape, during winter weather at least. The lakeside isn’t always snow-covered, so this project cuts quite a different figure in this setting in the warmer months.
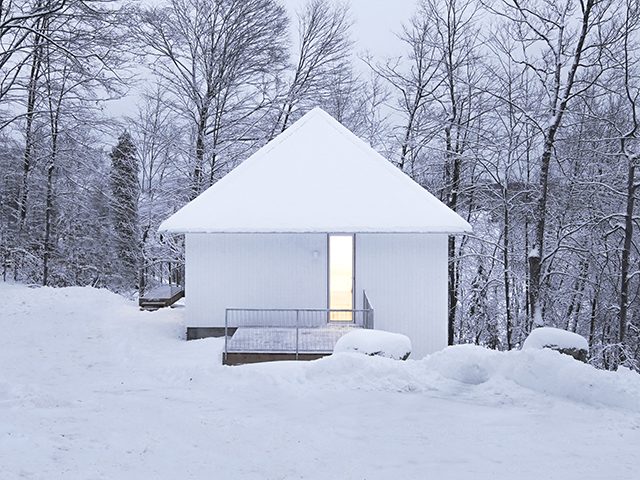
Photo: R Thibodeau
Bones of the building
Inside, the roof is open, with exposed joists that add some detail to the minimalist space. This criss-crossing structure, echoing the name of the lake by recalling the skeleton of a fish, can be seen in the living spaces, as they are on the upper floor, while the bedroom are on the lower, set into the sloping bedrock.
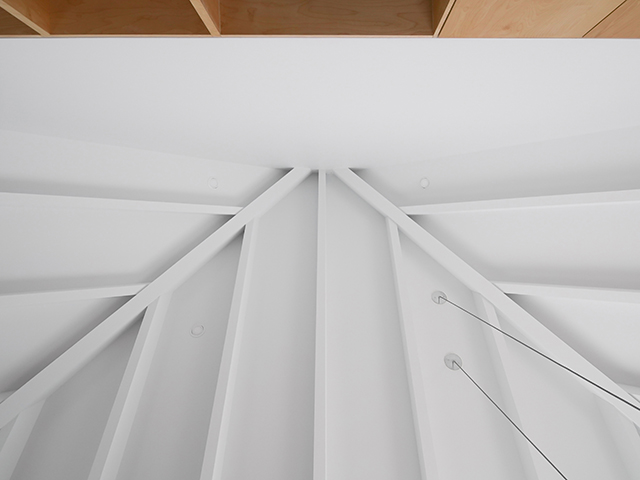
Photo: R Thibodeau
Minimalist style
A simple, minimalist aesthetic, using affordable materials, prioritises the framing of views towards the landscape.
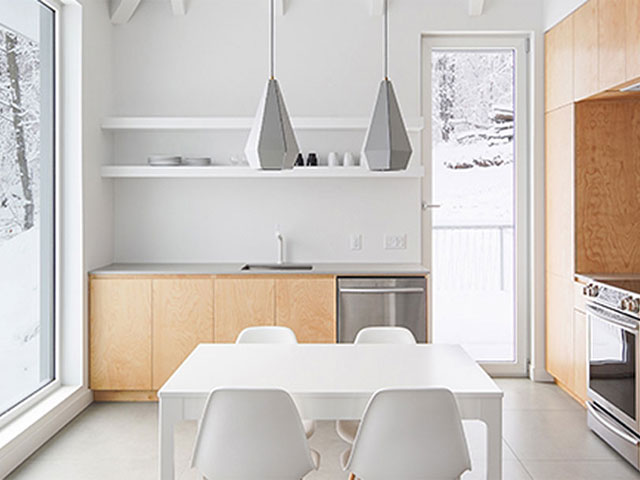
Photo: R Thibodeau
Contemporary living
Humble and understated, a small wood burner provides atmosphere without dominating the space. Maple veneer panels make up the integrated storage units.
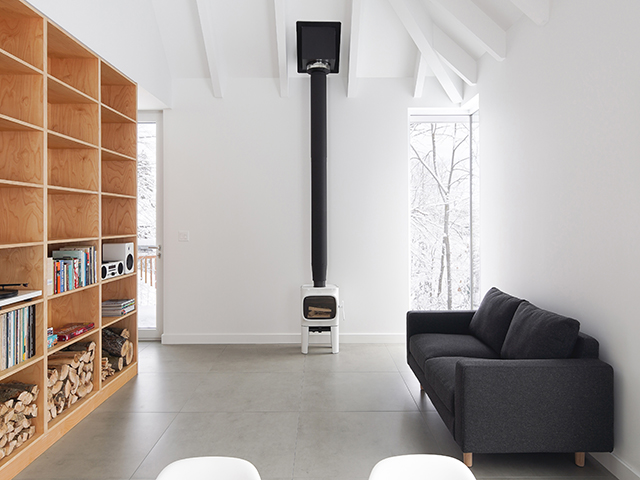
Photo: R Thibodeau

