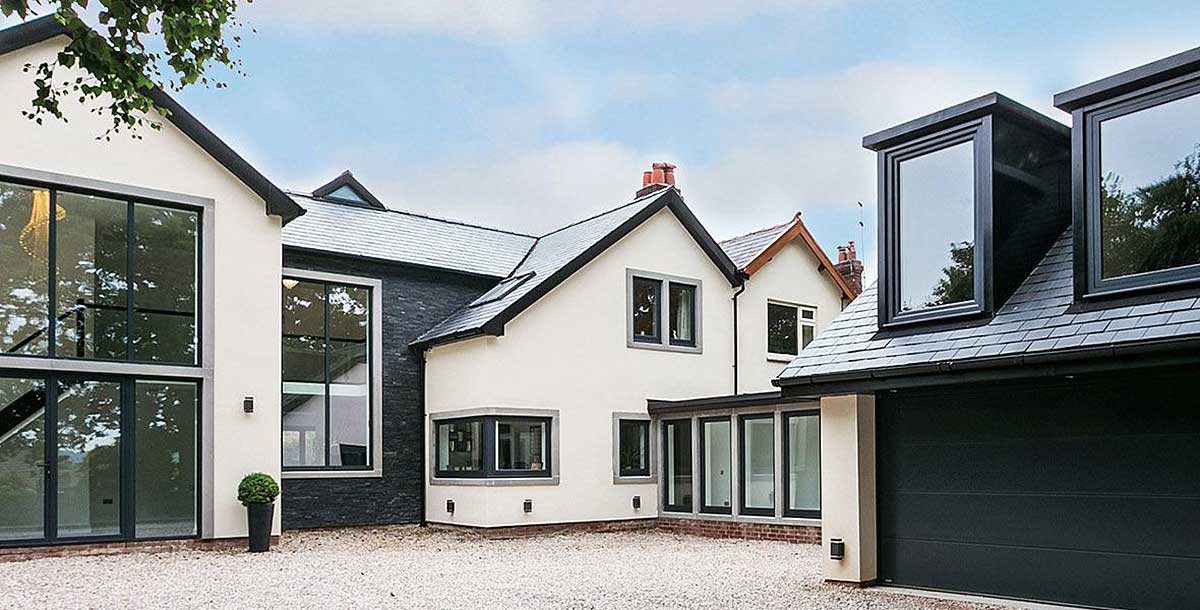10 low cost self-build homes
These low cost builds do not compromise on style or space despite their smaller budgets
These low cost self build homes prove it’s possible to build or update on a budget.
Low-cost self-build homes don’t have to be run of the mill. Architects, designers and manufacturers are rising to the challenge of creating stylish budget-friendly projects.
1. A sense of place
This 119 square metre home, which was created for a couple seeking an active retirement has been designed with exceptional levels of strength and airtightness to withstand the challenges of the local wild weather.
The R2F house, designed and built by R House on the Isle of Skye, makes a fitting statement on the landscape as it’s clad with larch grown in the Scottish Highlands.
Highly efficient insulation and large expanses of glazing to optimise solar gain both contribute to the low-running costs in this comfortable and contemporary two bedroom house. In total, this build cost £199,950.
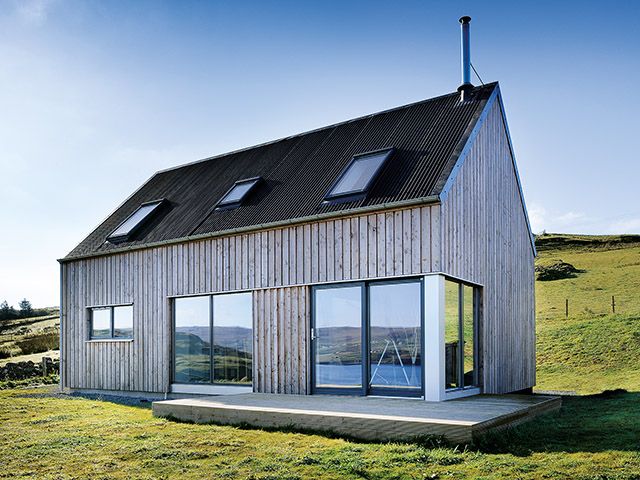
Photo: Rural House
2. Mixed timbers
When the owners of this oak-framed house near Montgomery in Powys found the perfect plot of land on which to build their retirement home, the couple briefed Welsh Oak Frame to build the house within their budget.
This was achieved by limiting the use of oak to the main living areas and using less expensive timbers elsewhere, such as the 40 square metre basement with utility room. The three-bedroom house, built on a sloping site and covering 264 square metres in total, cost £375,000.
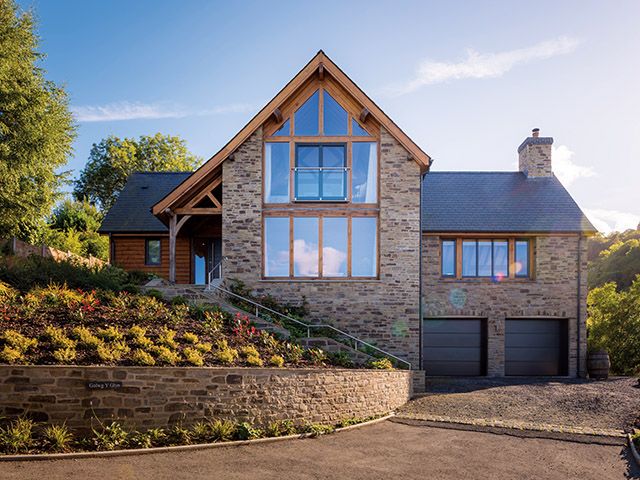
Photo: Welsh Oak Frame
3. A major remodelling
When the owners of this detached 20th-century house in Chorley spotted it for sale, the floor plan included six small bedrooms, one bathroom and two staircases. Working with architect Simon Lewis-Pierpoint of Studio SDA Architects, the property was remodelled to add just under an extra 100 square metres of space.
The project cost £200,000 and was kept to a minimum by retaining as many of the existing load-bearing walls as possible, and the same suppliers were used throughout to get the best bulk-buy deals on materials.
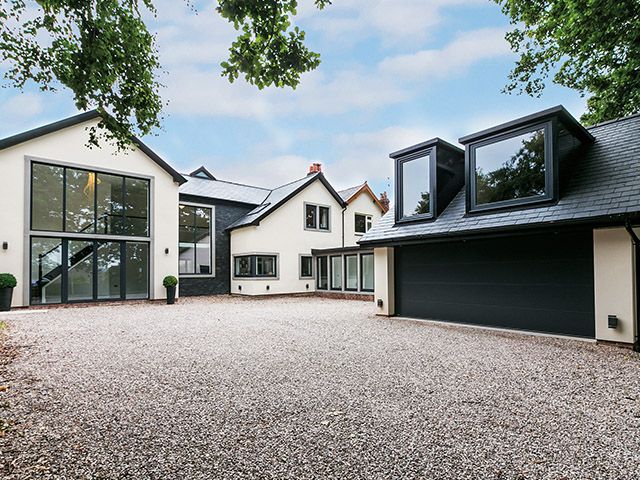
Photo: Studio SDA
4. Rural conversion
Ben Cunliffe of Ben Cunliffe Architects was asked to convert and extend a lean-to farm building, while making the most of the terrific views over the South Lakeland hills in Cumbria.
The modest budget for the resulting one-bedroom holiday home had to foot for serious remedial works, including digging out the floors to address the 50 centimetre height difference between the left and right sides of the building, as well as replacing the floor with a new insulated slab and bringing the project up to building regulations specification.
The conversion and associated landscaping cost around £150,000.
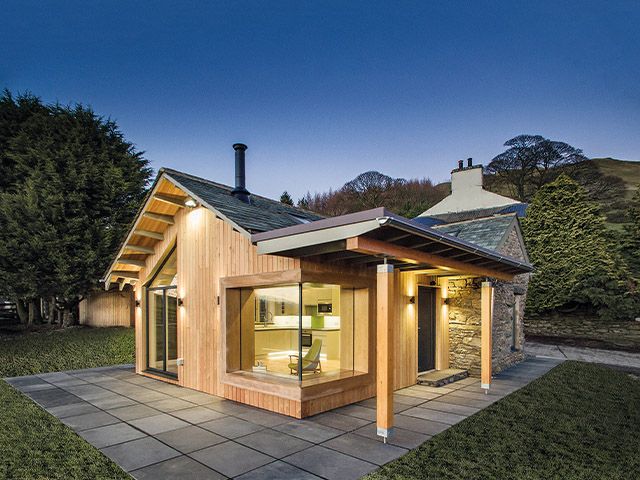
Photo: Ben Cunliffe
5. Garden room additions
For £250,000, architect Tim Murray of Moxon Architects renovated and extended this early 20th-century semi-detached house in Highgate, north London.
The budget was devised to allow for investment in high-performance thermal glazing.
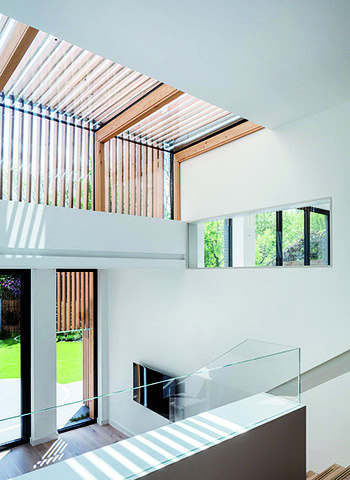
Photo: Moxon Architects
6. Sustainable living
Surrounded by open countryside, the three-bedroom Watcombe Cottage in Beckley proves that it is possible to build a great-value property on a picturesque site.
The 140 square metre family home is built in an L-shape with two wings that create a private courtyard on one side, with a bigger garden on the other. The two-storey part of the house includes bedrooms, a platform for stargazing and a camera obscura. The build cost was just £325,000.
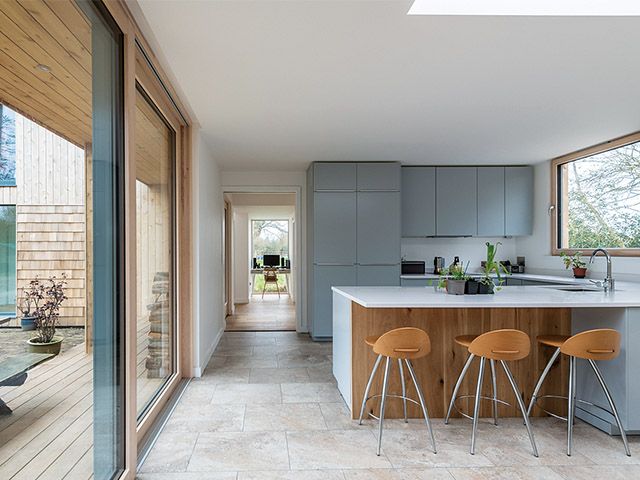
Photo: RX Architects
7. Floating above the floor plain
Architect Jonathan Manser‘s three-bedroom holiday home near Cowes on the Isle of Wight stands at the point where The Luck, a small river, meets the sea.
The internal walls and ceilings are clad with fire-treated birch-face ply, reflecting the maritime setting of the house. The external finishes are stained pine-cladding and corrugated iron. The project cost £214,000.
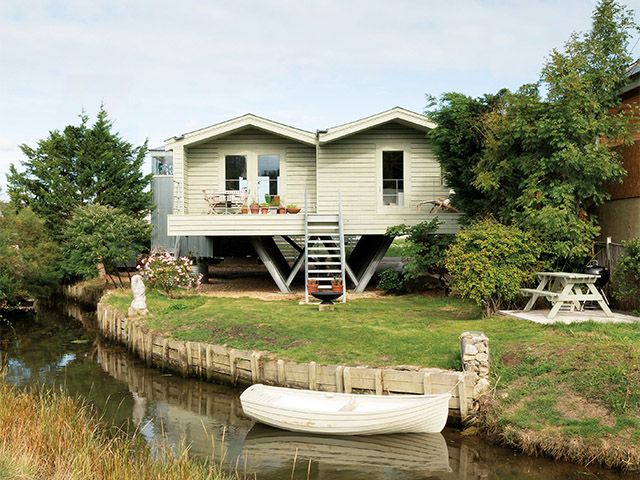
Photo: Manser
8. Off-site build
This two-bedroomed home in Erkheim, Germany, has a sophisticated level of smart energy efficiency that contributes significantly to its low running costs.
This property is 101 square metres in total and a standard S1 house like this costs from £350,000.
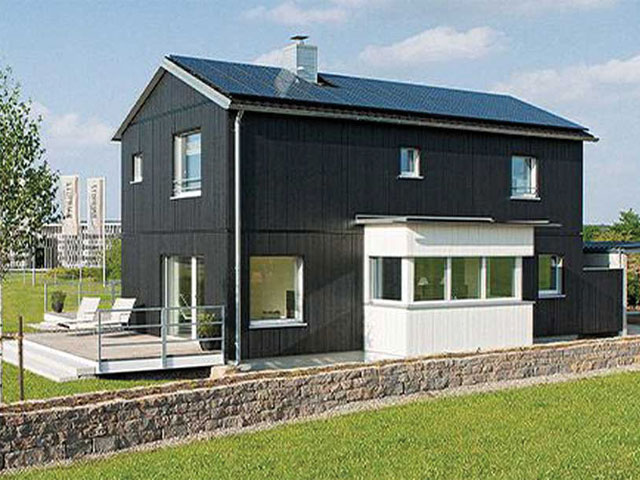
Photo-Baufritz
9. Hobbit hideaway
This pioneering project, directed by Scottish self-build expert Kim Siu at Get Rugged with the input of architect Sam Edge at Rocket Architects, was designed to show how sustainable self-build techniques and materials can be used to create a home that can make a positive impact on mental health and wellbeing.
Materials used include straw bales, round wood stone, earth and clay. Tucked away in Scotland, this Hobbit Hideaway holiday home has two bedrooms and was built for a cost of £103,000.
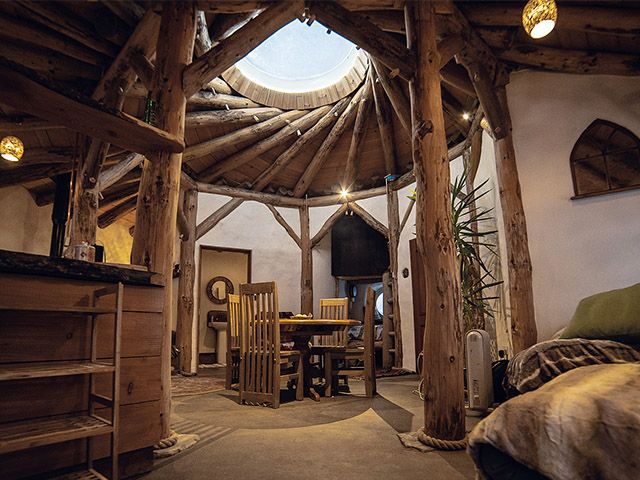
Photo: Get Rugged
10. Time-saving construction
This house cost £340,000 for 282 square metres and was constructed using an open-cell timber frame system by Solo Timber Frame, at self and custom build community Graven Hill.
The open-cell system provided considerable cost savings. The overall construction time of the frame was only six days on site, and specialised thermo-membranes were used externally to boost the overall U-value of the walls.
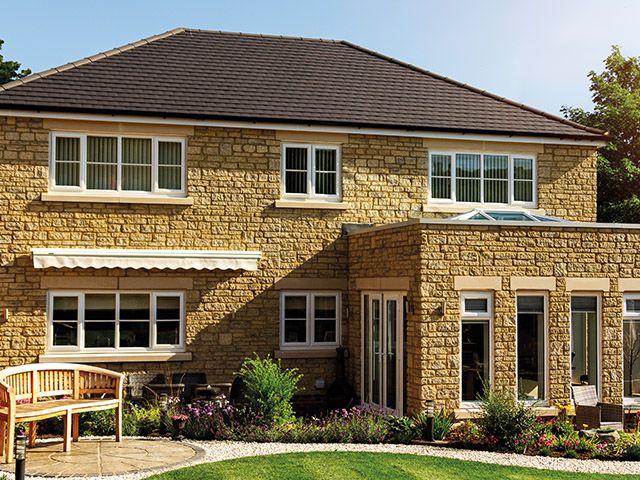
Photo: Solo Timber Frame

