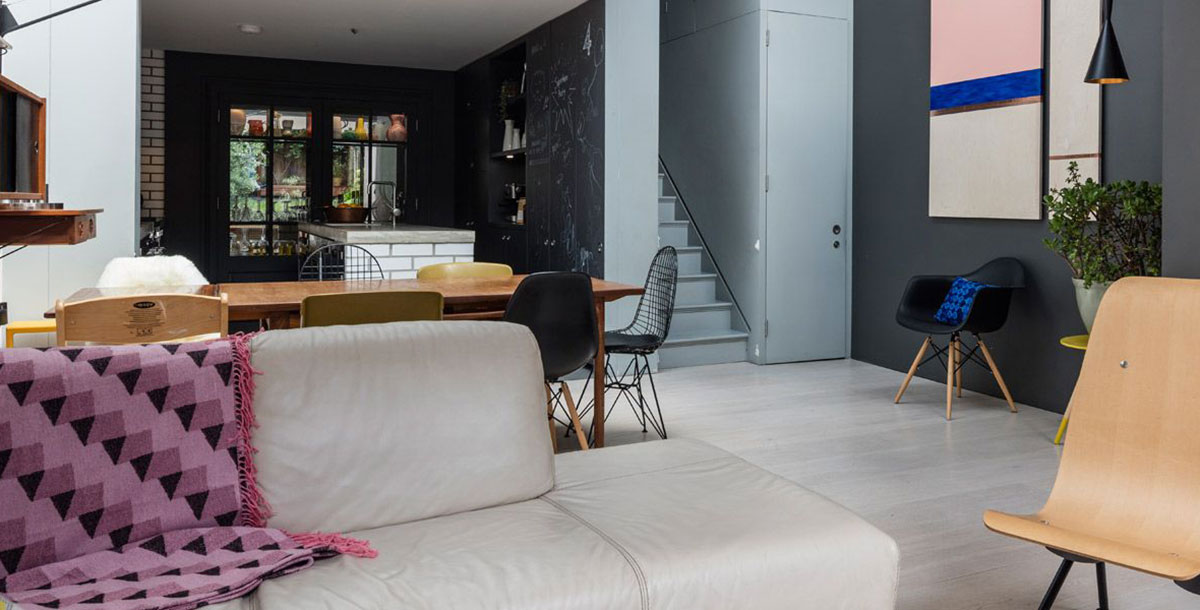Victorian townhouse renovation and extension
Clare and Henri have revived a dilapidated Victorian terrace last used as a teaching space
Victorian houses have many virtues, but their narrow corridors are not usually considered one of them. Henri and Clare Bredenkamp, however, have turned this feature into a rather thrilling way to experience their home.
You enter the front door and walk down a hallway painted in dark, graphite grey.
From here you glimpse the top of a sedum roof, trees and sky.
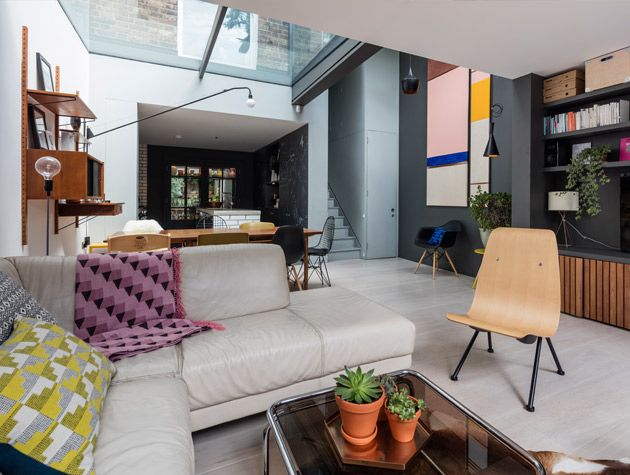
Photo: Matt Chisnall
Descend a slim staircase and then… suddenly, you’re in a double-height room that’s all glass, volume, space and daylight.
It works so well because of the startling contrast. ‘It’s like holding your head under water and then coming up for air,’ says Henri. ‘There’s almost a sense of relief when you come out the bottom. You’re thankful for the space.’
Architect Henri runs his practice, Studio 30 Architects, from an office in the property. He specialises in residential projects in London and was itching to create for his family the kind of place he was working on for clients: a grand townhouse over several floors, remodelled and extended to suit modern family life (he and Clare have a young son, also called Henri).
Moving from north London to New Cross in south-east London meant cheaper house prices, but they needed to buy a wreck to really make the sums add up.
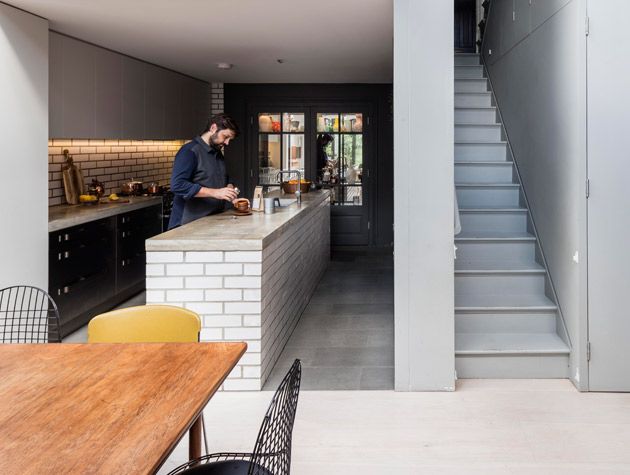
Photo: Matt Chisnall
And eventually they found one: a grand townhouse, yes, but one where no one had lived for decades. ‘The building, which dates from 1855, has an interesting history. It had been owned by Goldsmiths University since the Sixties and was used as a tutorial space, but it had been left to become derelict over the past four years,’ says Clare.
On the market ‘as seen’, the building was still strewn with chairs, desks, textbooks and even an abandoned photocopier. It had been divided haphazardly into tutorial rooms, with no recognisable kitchen or bathroom; damp pervaded and you could see the sky through the roof.
The couple saw this as an immense opportunity – the lack of original features meant they could create something from scratch. ‘There was nothing to be sentimental about keeping, because everything had fallen apart,’ says Henri. ‘It meant we could be quite daring with the scale and style of the contemporary additions.’
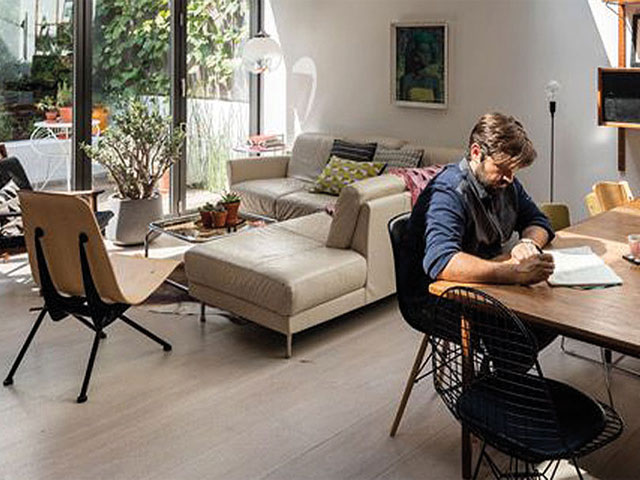
Photo: Matt Chisnall
The university was selling the house after coming under pressure from locals over a number of empty, deteriorating properties it owned.
Henri and Clare’s offer was accepted, but they had to go to the planners before they had even exchanged contracts, to apply for change of use from an institutional building to a residential dwelling.
There was a ‘gentleman’s agreement’ with Goldsmiths that the university wouldn’t sell to anyone else if the change of use was successful. Buoyed by support from campaigning neighbours and a local councillor, the decision in the couple’s favour was swift.
Having worked on many similar properties, Henri had a clear plan for the house. ‘I’d been thinking about it for so long, it was actually quite quick to design. I knew exactly what I wanted,’ he says.
His childhood home and its connection to the outdoors – he moved to London from Cape Town in 2003 – was a key influence. ‘I grew up in a Modernist house with seven or eight-metre ceiling heights and floor-to-ceiling glazing. It was nice being able to recreate some of that in a Victorian terrace.’
Henri continued the positive dialogue with the planners when it came to getting permission for the extension. Changes to the top floor, where a small dormer has been replaced by a large picture window and the ceilings raised to rafter height, fell under permitted development.
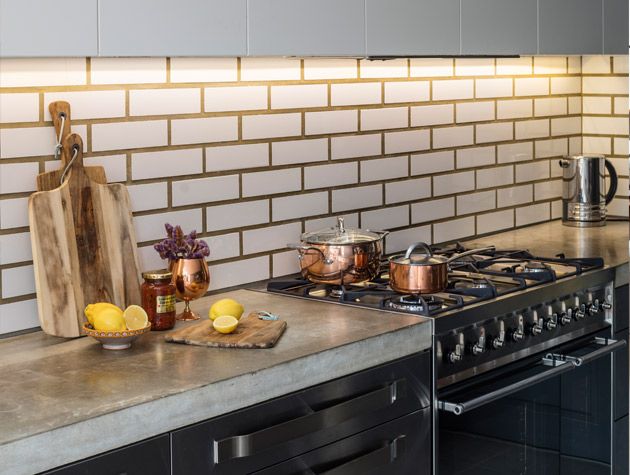
Photo: Matt Chisnall
The extension sits below the previous ground level by about a metre, partly to maintain privacy. And despite all the glass and daylight, there is a real cosiness to the open-plan kitchen-dining-living space.
Trees rise up on all sides, visible through the bi-fold doors, the roof light above the dining table and the double-height glazed section that creates a sense of drama as you enter the room from the staircase.
Henri hired a contractor that he knew professionally, and they split the project management between them. The contractor took care of everyday building materials and tasks, while Henri dealt with more complicated items such as the glazing and flooring.
It was a chance to experiment in away that he couldn’t with his clients. He did all the fabrication drawings for the fixed glazing, rather than using a specialist, and cast the concrete kitchen worktops on site, which have turned out to be a wholehearted success.
The palette of colours emphasises the contrast between zones, with dark grey helping smaller areas such as the kitchen and hallway feel more intimate, and white making larger spaces appear even more voluminous.
Monochrome is a perfect backdrop to the couple’s mix of new and vintage furniture, especially their teak pieces. ‘We love mid-century designs, particularly Danish ones, although we also have a few British-made G Plan pieces that work well within the principal Victorian rooms and the modern additions,’ says Clare.
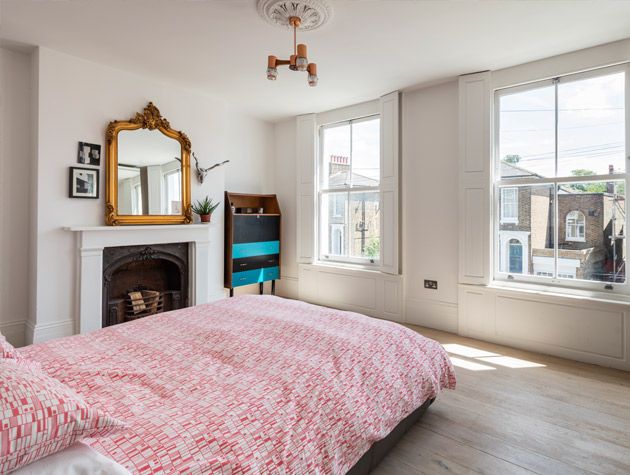
Photo: Matt Chisnall
The extension is the heart of the house, with the kitchen to its rear occupying part of the original Victorian building. Up the stairs, off the ground-floor hallway, is the more traditional reception space, where Henri currently works.
The first floor contains the master bedroom and young Henri’s room, while the top floor features a family bathroom, a further bedroom, and a creative space for Clare, with plywood joinery and that huge picture window overlooking the sedum roof of the extension.
In the garden, Henri has created a mini version of the house for his son to play in, complete with glazed (in polycarbonate) roof and walls.
There were, in fact, some original features to be saved, including handsome doors that had been hiding inside fireproof casings, fireplaces that had been boarded over and a sinuous stair balustrade.
Henri and Clare have also reinstated what was long ago stripped out, including sash windows and folding shutters, complemented by lots of clever, minimal built-in storage that doesn’t compete with the period detailing.
It’s hard to imagine the residence as an educational institution now, but there is one reminder: the couple have salvaged some of the abandoned Pelican textbooks and put them on display, as a testament to their home’s learned past.
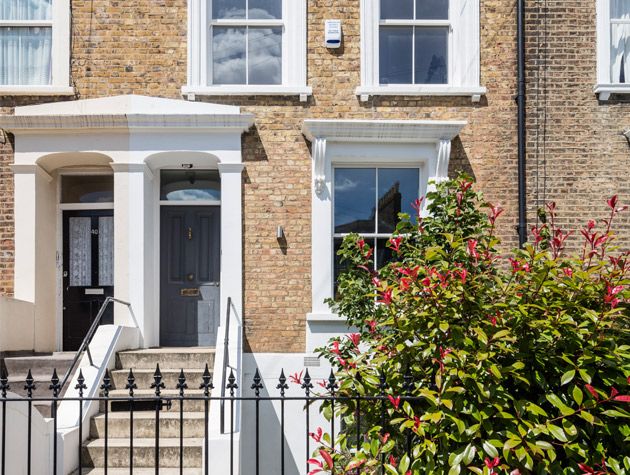
Photo: Matt Chisnall

