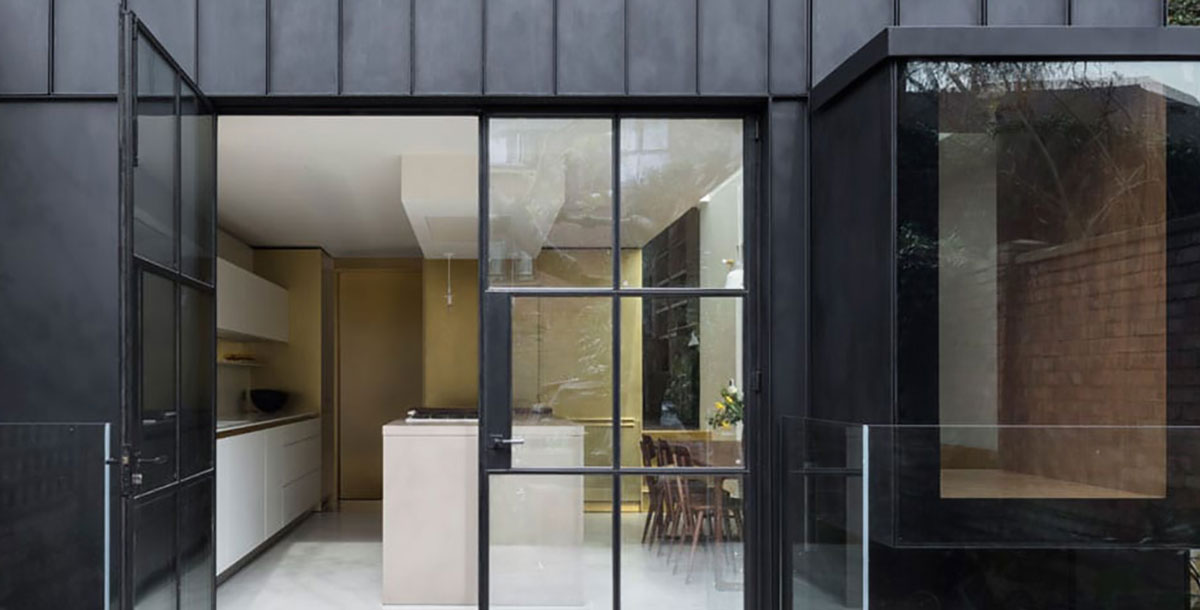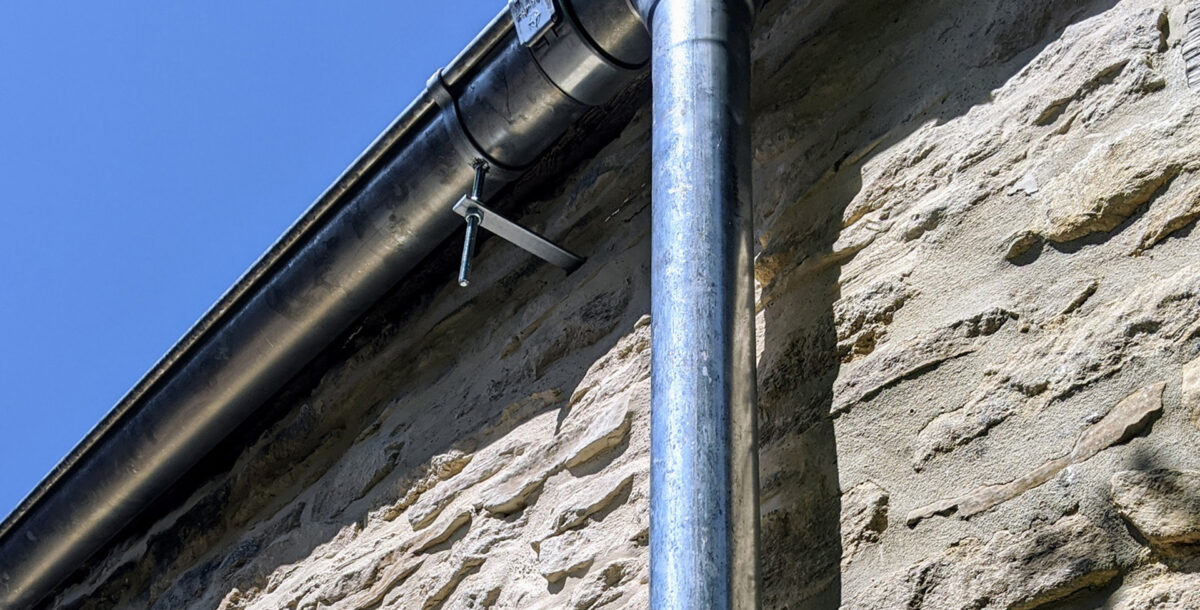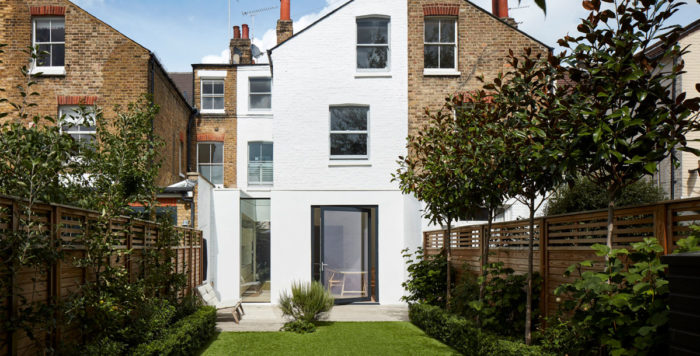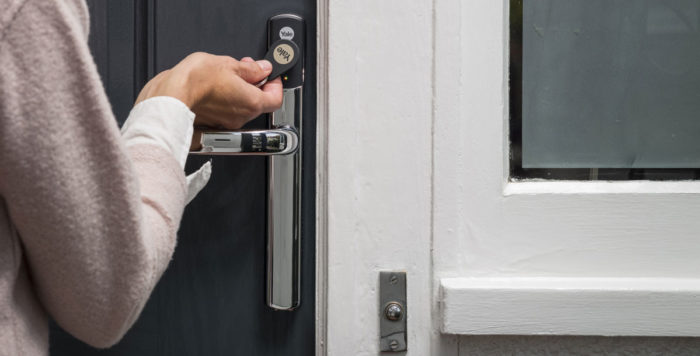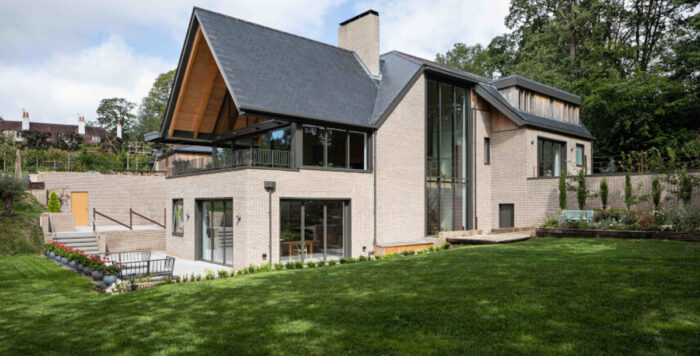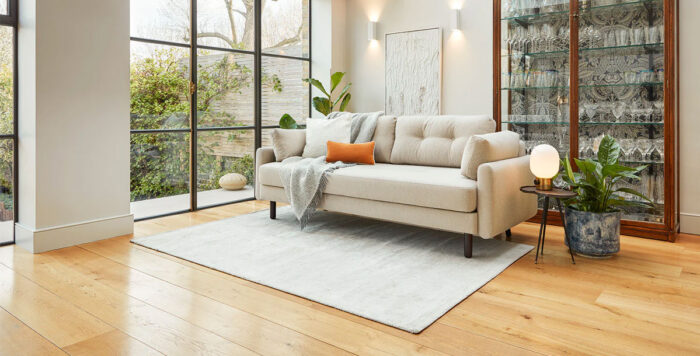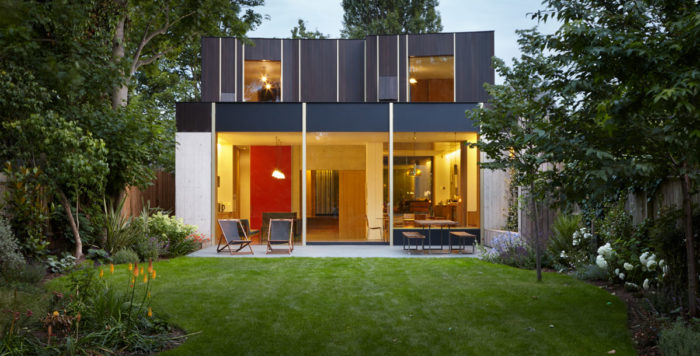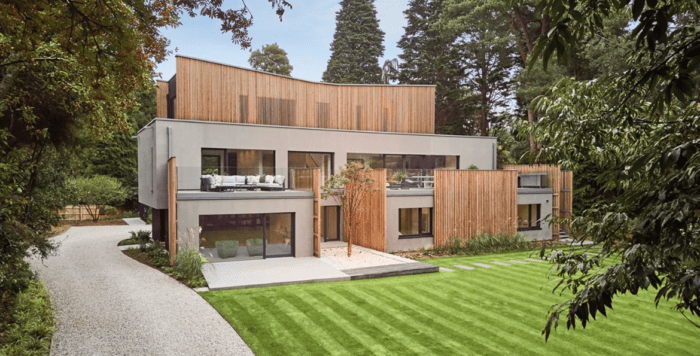A renovation that takes brass to new lengths
A love for brass inspired a connected thread throughout the key spaces of this renovation
This whole-house refit by architect Simon Astridge uses brass as a material thread throughout its key spaces.
Simon Astridge‘s brief for this house renovation was simple enough: a family with three young sons in Hammersmith, London, who wanted a whole-house refurb with kitchen extension and new basement. ‘Something that would be adaptable as the boys grew up’, explains Simon.
However, the couple also have a penchant for a particular material – brass – which was set to make this a project that stands apart as something special. With the architect’s thoughtful treatment of the material, it was something that could be used as a thread woven throughout the property.
‘The couple loved the idea so much that we had to pull them back,’ Simon says. ‘They wanted to use it in every bathroom, but I felt it should be limited to key places. I wanted to include different zones, so we used other colour themes in the kids’ bedrooms and bathroom, and the basement nanny flat. Now, when the family are in their en suite or the kitchen it feels special.’
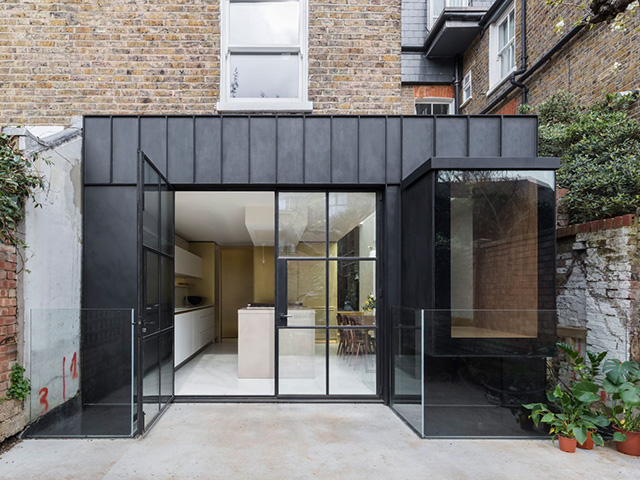
Photo: Nicholas Worley
The kitchen
‘The couple love [brass], but they also have a penchant for cooking. So we needed a material that would make the kitchen really special. I worked with Kitchen Architecture, who fitted and assembled the units then took some of the doors and panels away to be sprayed in liquid brass.’
There are brass taps, sockets and dimmer switches, and a trim to the white cabinets. A honey-coloured banquette and antique mirror with brass flecks continue the theme.
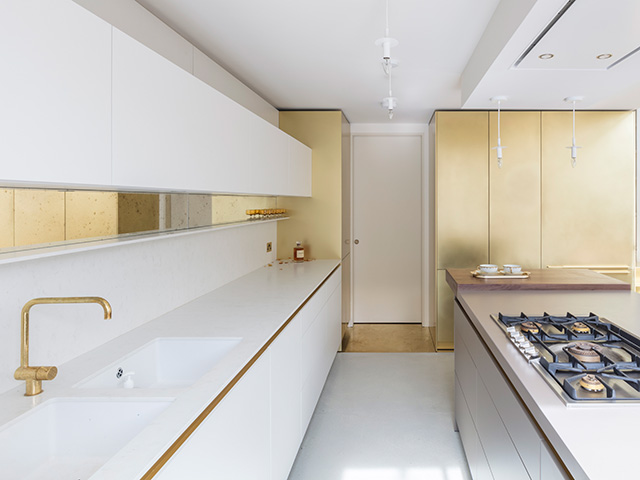
Photo: Nicholas Worley
The stairs
The theme continued with a metalworker using brass for the steps into the kitchen. But is it practical? Isn’t that slippy? ‘Those are questions the owners asked as well. They are timber stairs wrapped in a two to three millimetre folded metal sheet. The surface of the steps are brushed to make sure they have grip.’
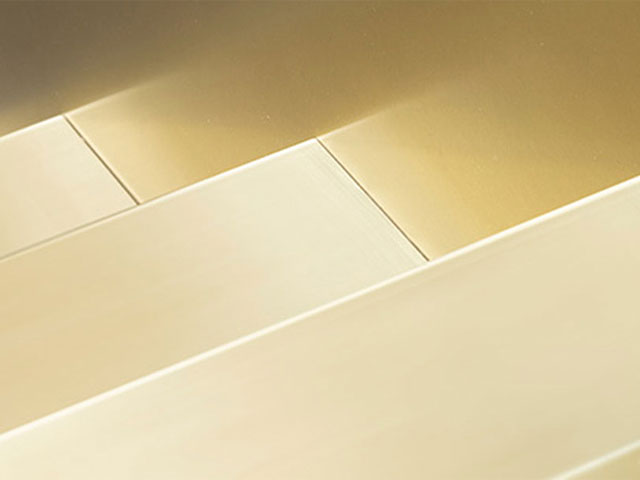
Photo: Nicholas Worley
The main en-suite bathroom
The main en-suite bathroom has brass taps and shower fittings, as well as cream tiles with a brass-coloured flower pattern.
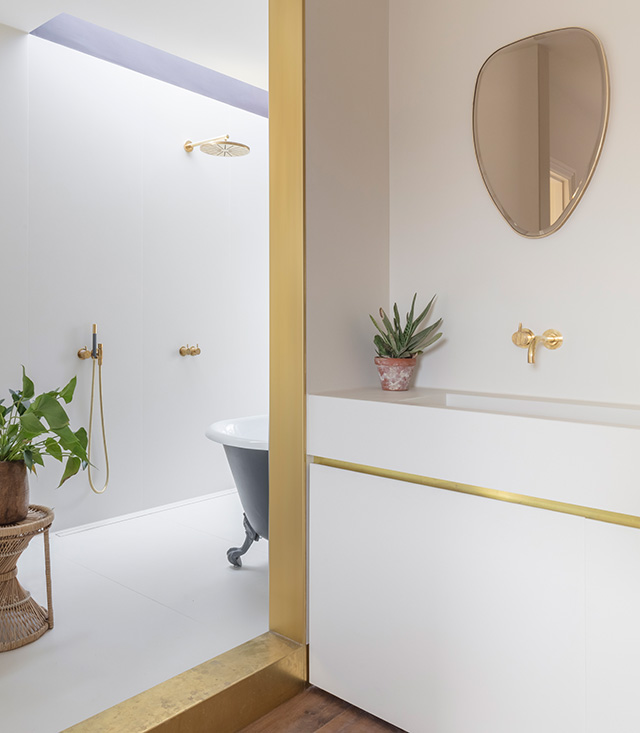
Photo: Nicholas Worley
The stairwell
At the top of the stairs there’s a brass balustrade, and above the stairwell the architects installed a roof light with a strip of brass around it that the light bounces off.
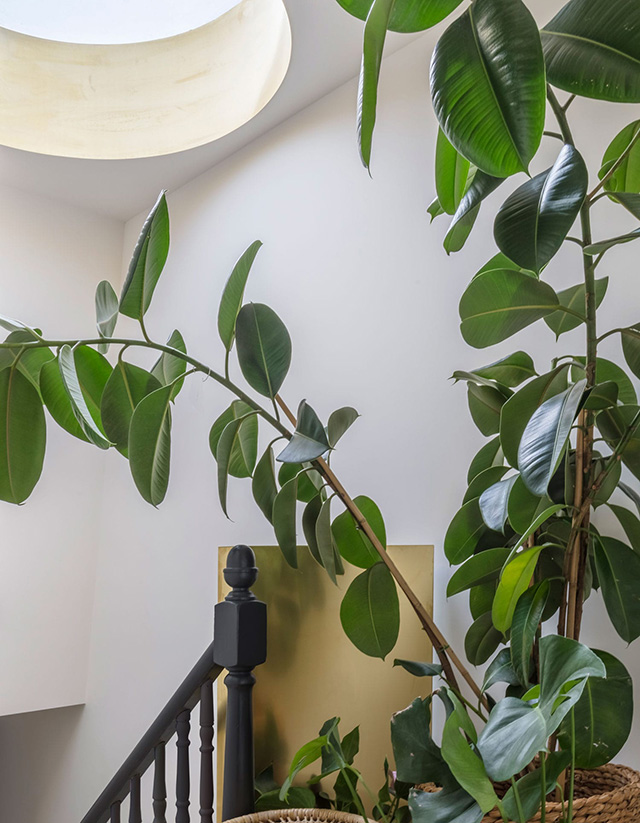
Photo: Nicholas Worley

