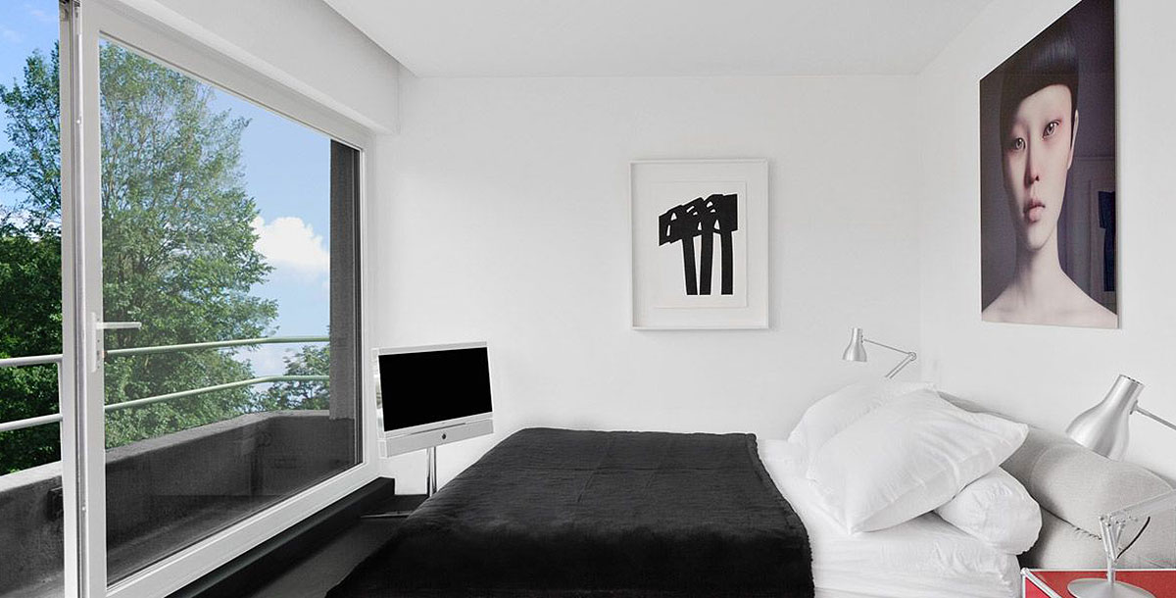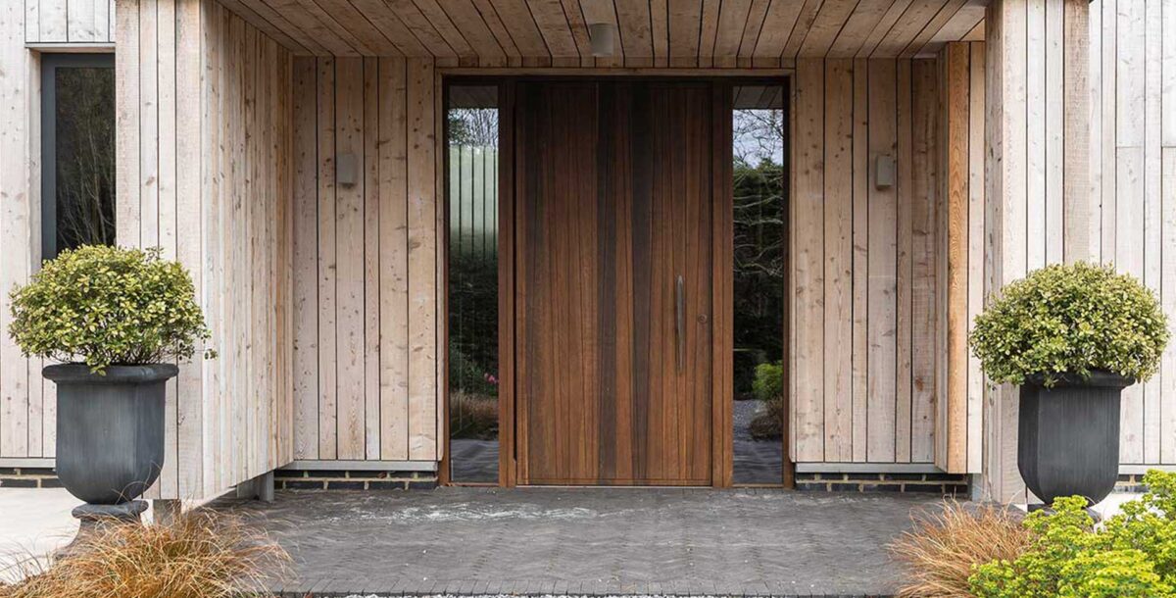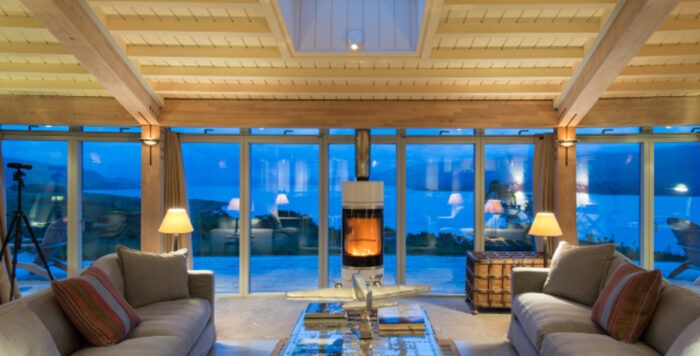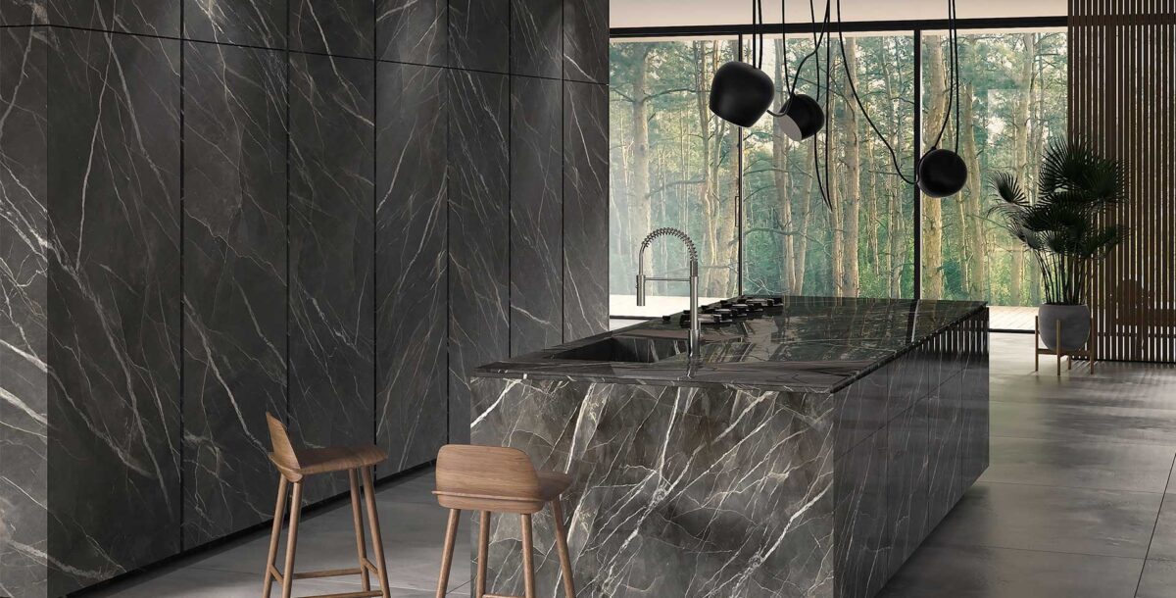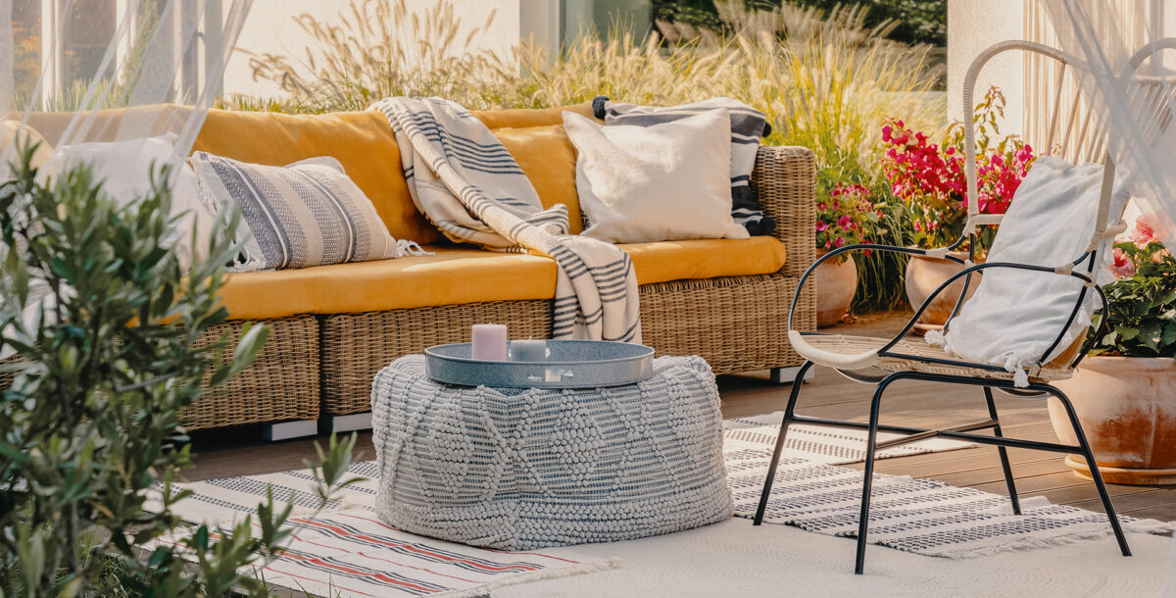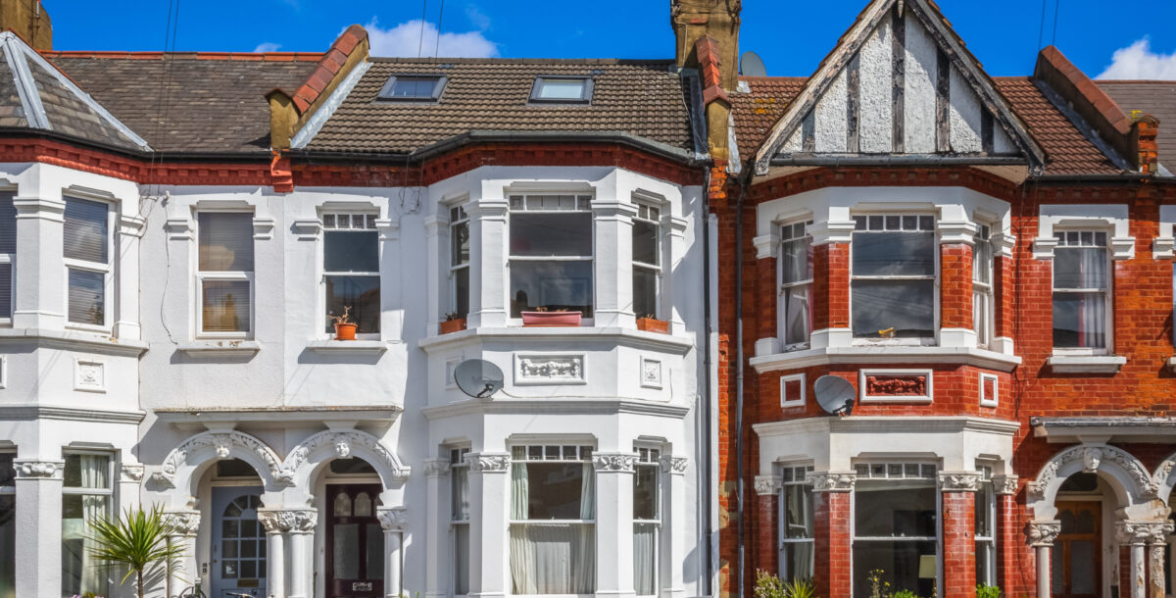Modernist restoration in Brussels, Belgium
A 20-year love affair with a Bauhaus-influenced property has given one Belgian couple the home of their dreams
Xavier and Pascale de Breucker had just finished working on a home renovation in Brussels and were ready to stay put for the foreseeable future when they heard that their dream house might be going up for sale.
‘We were having dinner with a colleague who knows the previous owner’s son,’ says Xavier. ‘She knew all about our love for Maison Berteaux and told us he was thinking about selling it.’
The house was built in the late Thirties by Modernist architect Louis Herman De Koninck, and the couple had first seen it in a coffee-table book on Belgian architecture more than 20 years earlier.
They had often caught glimpses of it while walking through the city and although they hadn’t built up the courage to ring the doorbell, they had asked their mutual friend to request a visit. Since they had never received a reply, the couple had all but given up hope of ever setting foot inside the building that had captured their hearts.
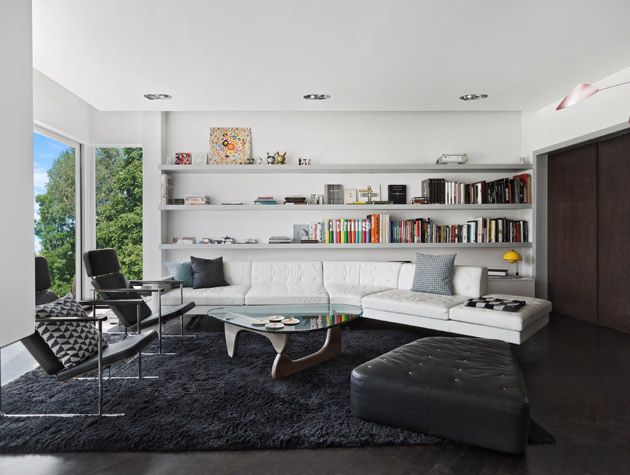
Photo: Serge Anton
‘I had read all about the house, which was very innovative at the time that it was built, and I knew the floor plans like the back of my hand,’ laughs Xavier. ‘So when we found out that the owner was selling it, Pascale and I knew that it was time to move again.’
Unfortunately, the owner wasn’t forthcoming about arranging to visit the property, nor was he very decisive over the negotiations for the sale. The process was long and complicated.
‘We waited six weeks to hear from him, after which he said he had decided not to sell,’ says Xavier. A year later, Xavier decided to call the owner to increase his offer.
‘It wasn’t a question of money, it was just that he was reluctant to part with the house,’ he says. What the couple didn’t know was that the owner’s son had also been trying to bring him around, and their combined efforts eventually proved successful – Xavier and Pascale agreed a deal in 2006.
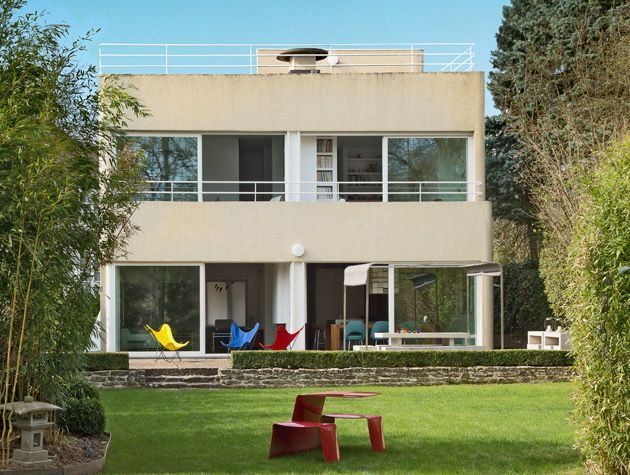
Photo: Serge Anton
They signed a contract stating that the owner could remain in the property for a year, and during that time the de Breuckers would be able to assess what work they would need to do to make the house suitable for them and their son.
Louis Herman De Koninck created the house for engineer Raoul Berteaux and his family. The architect believed that a house should adapt to the way people live – a Modernist ethos that’s perfectly encapsulated by the building’s sociable, open living spaces.
He also thought that the ideal house should be square to ensure that light circulated evenly through each corner, and designed Maison Berteaux as two square volumes stacked on top of each other to achieve this.
Each storey, made out of reinforced concrete, represents a perfectly proportioned light-filled space. The property had remained in the Berteaux family ever since it was built, and had never been refurbished.
‘It was a bit rundown,’ says Xavier. ‘Inside it was a mess. Our friends thought we were crazy, but we were under the spell of the house – we’d found our forever home,’ he admits. Structurally, however, it was still very sound –a testament to De Koninck’s expertise as a designer and concrete technician.
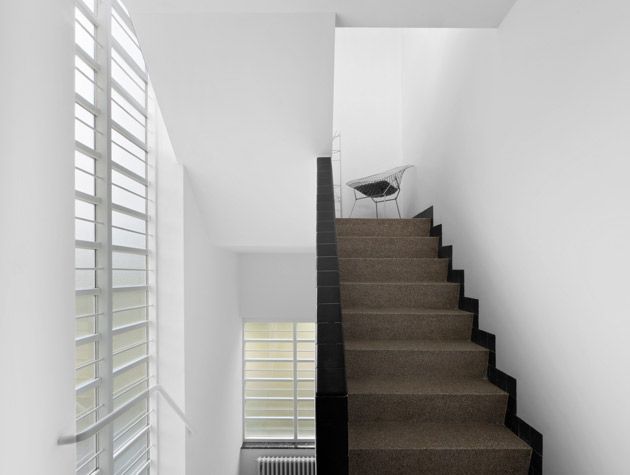
Photo: Serge Anton
Once they had access to the property the couple chose to work with architect Alain Delogne. ‘He really grasped what we were trying to achieve,’ says Xavier.
Delogne agreed that they should renovate the building as sympathetically as possible. ‘We all thought we should simply make the property liveable without taking away from its essence or changing anything too dramatically,’ says Xavier.
The couple also respected Delogne’s careful management of their budget. ‘He didn’t approach the project as if we had all the money in the world,’ Xavier adds.
Building work started the day after the previous owner left and ran as smoothly as such a sympathetic restoration could have done. The main stumbling block was the refurbishment of the building’s external cladding, which is made from cirmorné – a unique mix of glass granules and concrete that shimmers in the sun.
This material was very particular to the thirties and the couple had to work with a historic building specialist to repair damaged sections. ‘We found someone to work on this aspect of the project, but we struggled to find the actual material,’ says Xavier.
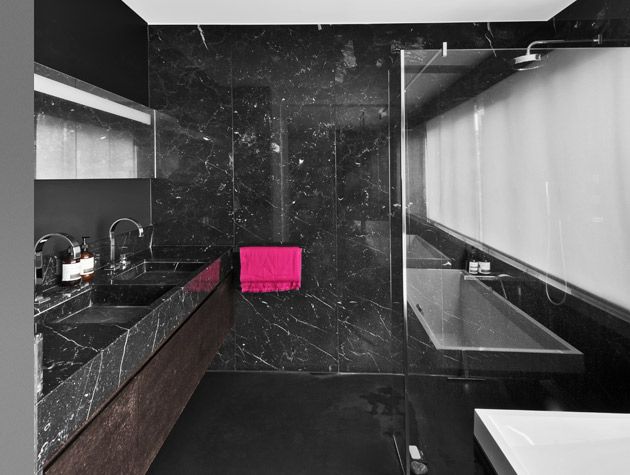
Photo: Serge Anton
Fortunately, the previous owner had kept all the project plans from the original build, including an unused drawing that showed much larger windows at the rear of the property.
‘By introducing more glazing, we could remove part of the rear wall and reuse the cirmorné on the front elevation,’ explains Xavier. ‘The extra glazing would have been very expensive in the thirties, which is probably why the plan was never used.’
The local authorities were more than happy to let Xavier and Pascale proceed, as the redesign was consistent with what the original architect wanted to achieve. The builders had never been asked to carry out such a delicate project before, but they carefully chiselled away and completed the works in just a year.
‘The specialist who reapplied the cirmorné at the front retired at the end of our renovation, so we were lucky to have him and his team on board,’ says Xavier.
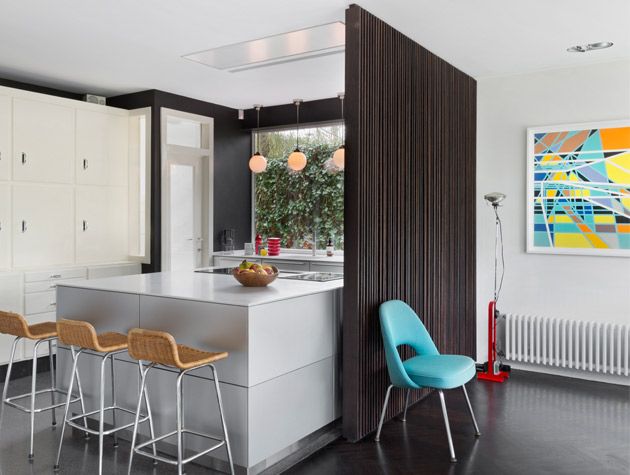
Photo: Serge Anton
Internally, the building’s layout remains the same in most places, except for the addition of a ground floor WC and a stylish office in place of a former coal store. The main feature of the ground floor is its open living, dining and kitchen space, which has been expanded and now features sleek new Bulthaup B3 cabinetry.
‘This is the one part of the house that I will go back and alter,’ Xavier says. ‘The original kitchen had Cubex units – an innovative modular design created by De Koninck. We wanted to replace like with like, but couldn’t find a supplier. I’ve since re-launched the Cubex brand, so we will be able to redo the kitchen.’
Up on the first floor are the three main sleeping areas and the house also benefits from a beautiful roof terrace, ideal for summer parties. The couple had to change all the plumbing and electrics and installed LED lighting throughout, which is synced to their smart home technology.
‘The set-up that we have is pretty simple,’ says Xavier. ‘We can turn all the lights off together when we leave and set different moods for each room, too.’ As the majority of the rear elevation is glazed, they find it’s so bright that they rarely have to turn on the lights during the day.
So how does it feel for Xavier and Pascale to live in the house they’ve admired from afar for more than two decades? ‘We can’t believe how lucky we are,’ says Xavier. ‘It’s a dream come true and we wouldn’t change our home for the world.’
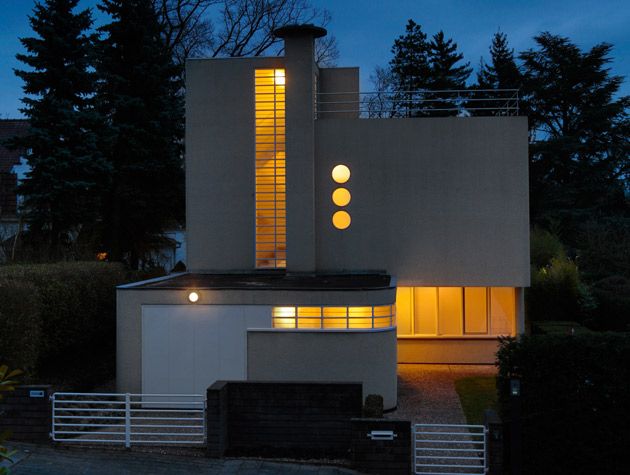
Photo: Serge Anton

