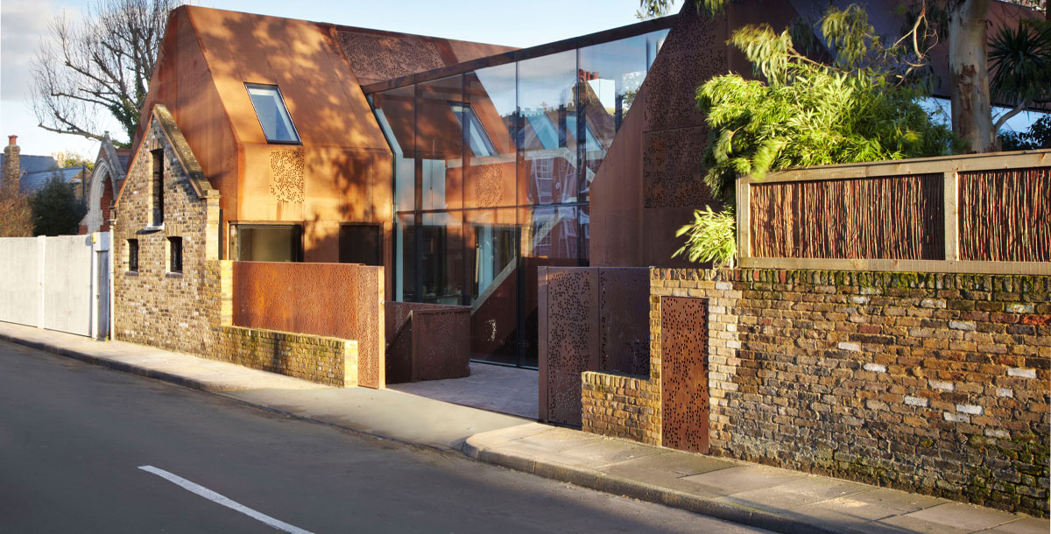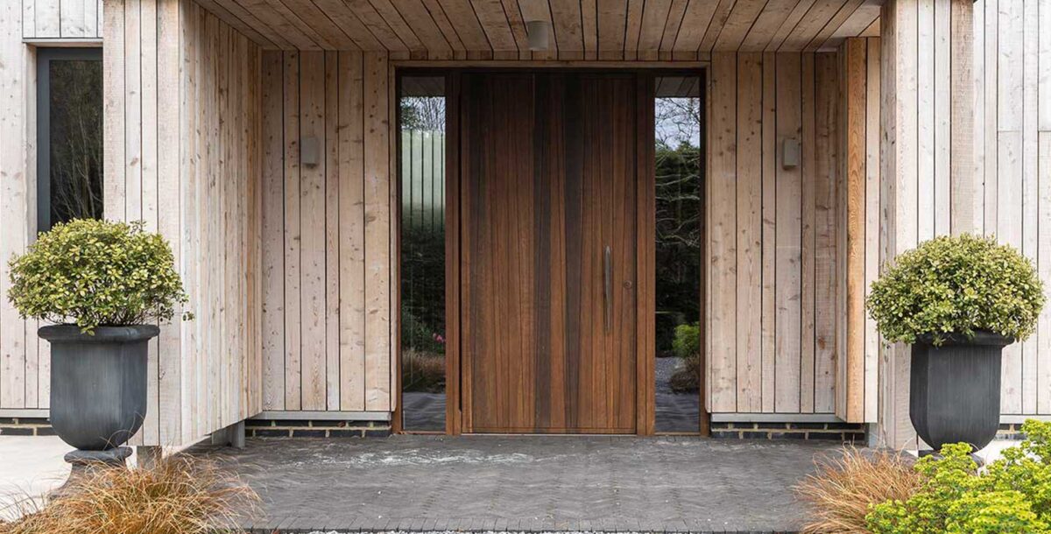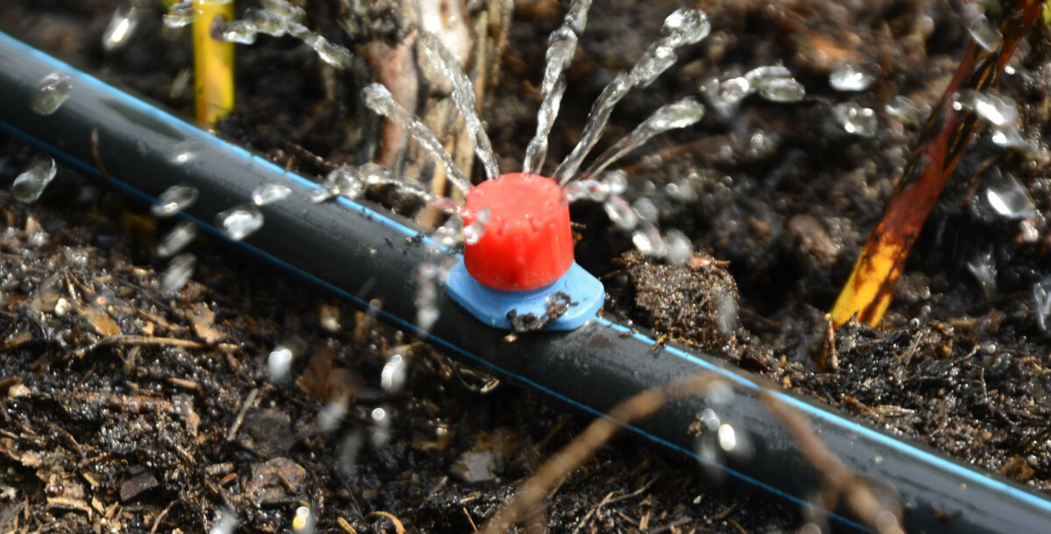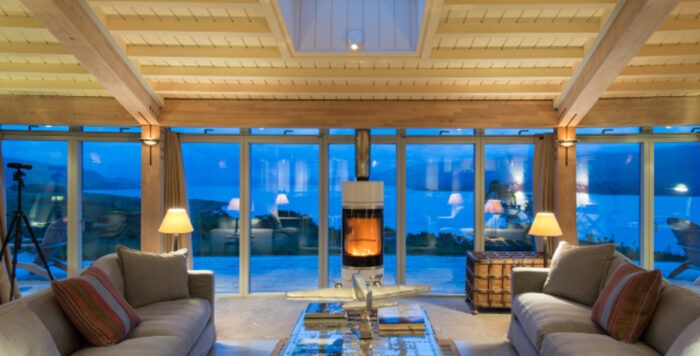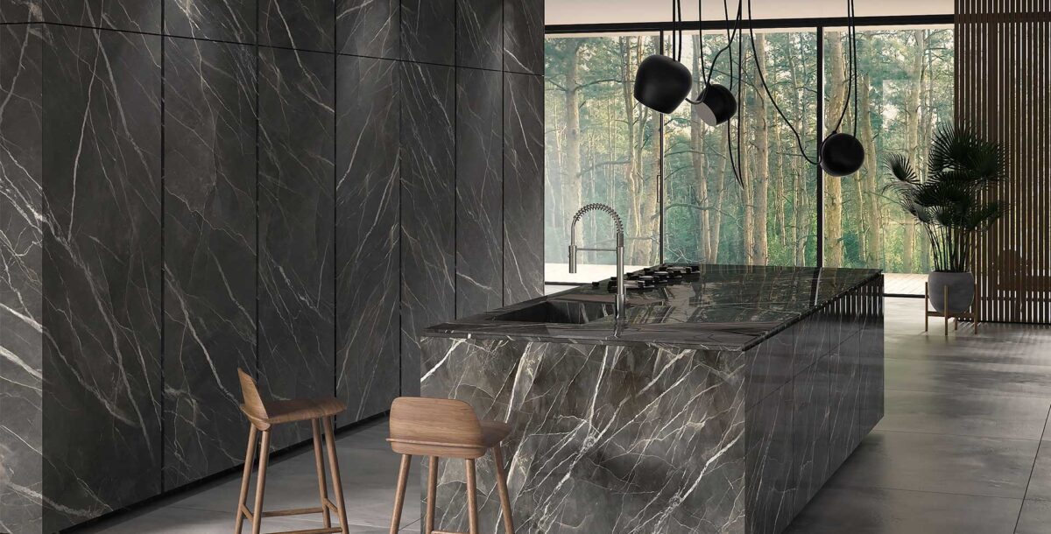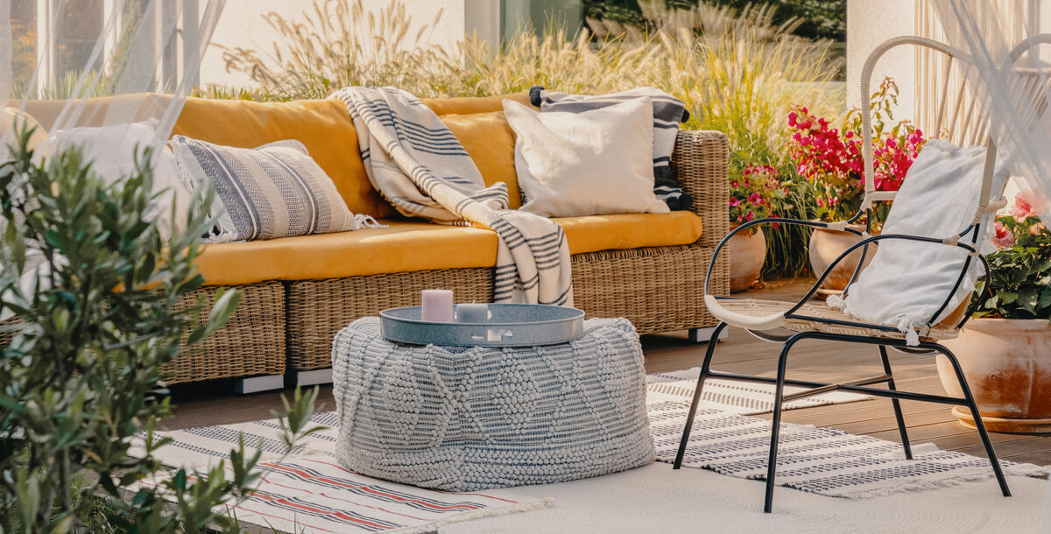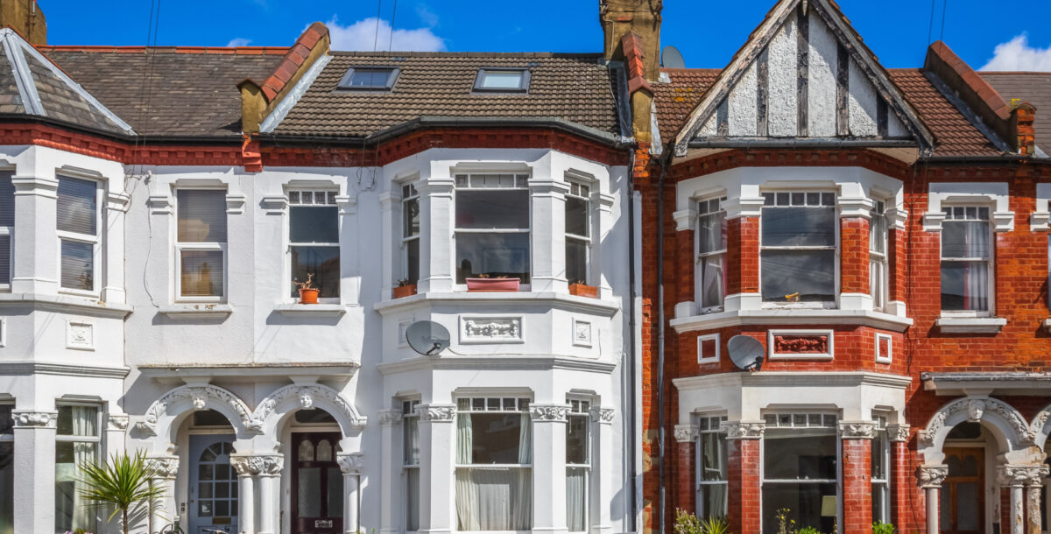Inside Kew House – an experimental prefab
This innovative home was built on the site of derelict garages in a conservation area
Engineers Tim and Jo Lucas wanted a home in London for under £500,000 when they stumbled upon a plot of seven derelict garages in the Kew Green Conservation area. They bought the plot in 2010 for £400,000 and worked with renowned architect Stuart Piercy to come up with designs and gain planning permission.
Building started in 2012 and Tim drew more than 750 sketches before perfecting the eye-catching prefabricated weathered steel cladding that encases the house and is perforated at particular points to mimic the effect of dappled light through the branches of trees.
The two prefabricated steel volumes are inserted behind a retained nineteenth-century stable wall. Split into two wings, the simple plan makes the most of a constrained site. The ten sections and the perforations, taken from coal wagons and bridges, were cut by a high-pressure water jet.
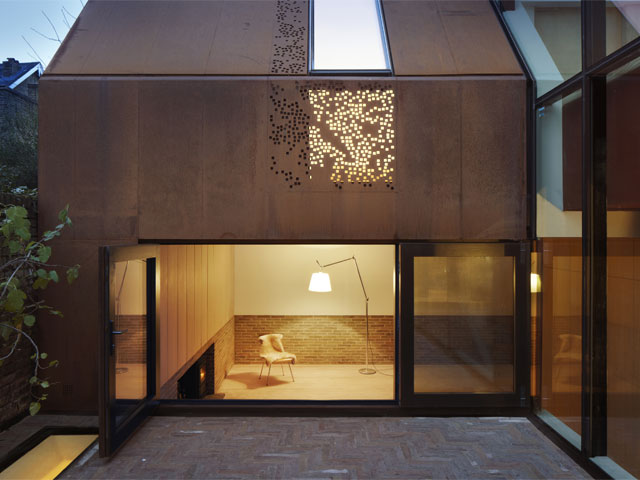
Photo: Piercy and Co.
Computer-controlled milling and an on-site joinery workshop were used to create the bespoke panelling, furniture and cabinets that could be fitted by the client and a team of architecture graduates, testing the theory that digital fabrication can reduce the distance between design and production.
The weathering steel shells were prefabricated in Hull and then craned into place and welded together. They consist of two gabled living wings based around a central courtyard and connected by a glazed circulation block.
The glazed connecting block encases a large steel staircase which also acts as a link bridge between the opposing wings; its minimal structure allows plenty of light to fill the interior. The communal room has full width double doors that open onto a walled rear courtyard, allowing a seamless transition from inside to out.
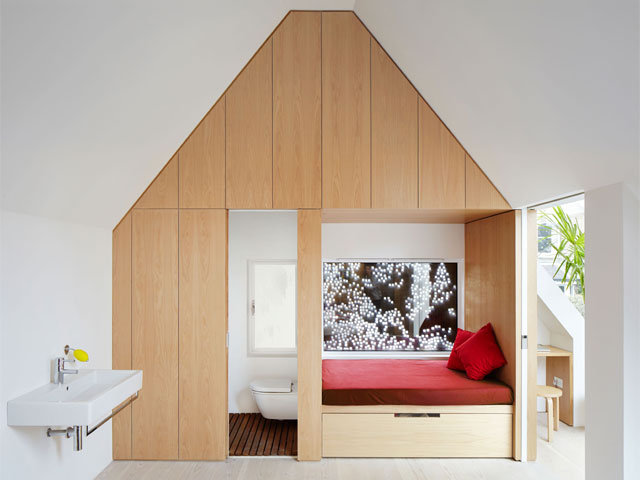
Photo: Piercy and Co.
The kitchen’s bespoke birch ply units with white melamine facings and walnut worktops add light and integrated, high-standard appliances are used throughout. Completing the wing are a pantry, walk-in cloakroom, laundry room and shower wet room with WC.
From the kitchen, stairs lead down to a brick and oak-lined living room with wood burning stove. A large picture window frames views of the house and opens onto the courtyard. A further set of stairs lead down to the basement, currently set up as a children’s play area where a wooden slide snakes from a hole at the top of the stairs down to the Astro-turf flooring in the children’s room.
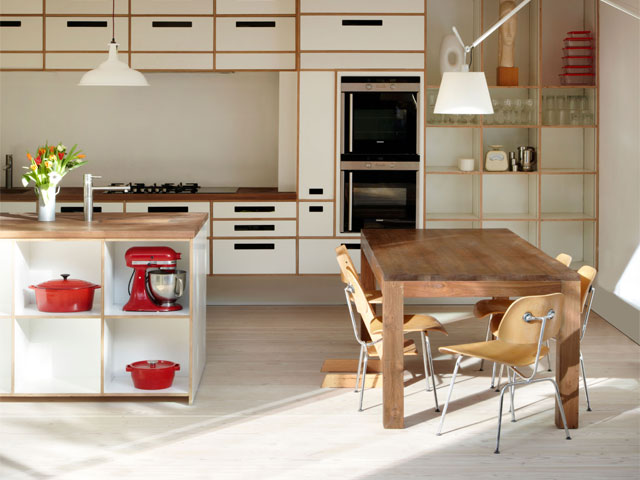
Photo: Piercy and Co.
From the children’s area, a spare room leads to a shower room and two storerooms. A workshop occupies a majority of the bottom floor with skylights providing natural daylight.
The principle bedroom has an en suite bathroom, walk-in wardrobe, and window seat. A large window is partially screened with the perforated steel and provides views back towards the opposing wing. Bespoke oak cabinetry is used throughout and conceals the extensive storage.
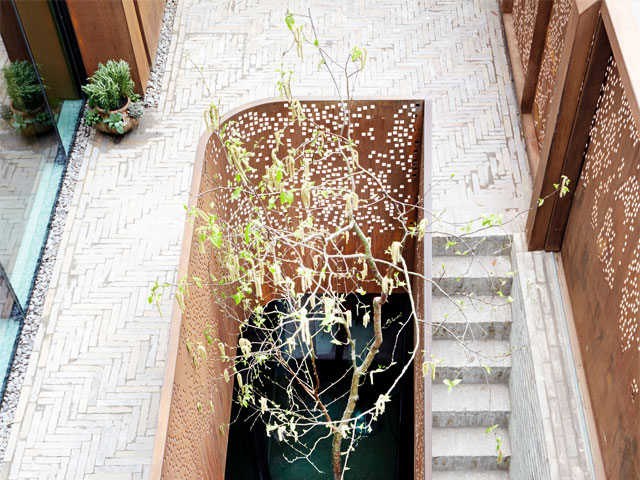
Photo: Piercy and Co.
From the principle bedroom, a linking bridge leads across to a guest room with concealed folding bed and further storage, a family bathroom and two interlinked children’s bedrooms. The innovation of an engineer is apparent in the house with sloping clothes rails and room doors that neatly double as cupboard doors when opened.
Kew House has a number of environmentally sustainable technologies and techniques like cross flow ventilation aided by the centrally located courtyard, a 40,000 litre rain water harvesting tank, roof mounted photovoltaic (PV) panels, thermally improved window frames, and maintenance free external materials.
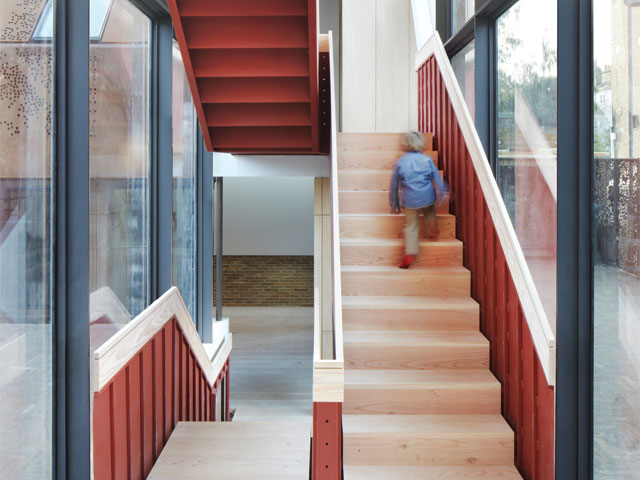
Photo: Piercy and Co.
Completed in January 2014 and shortlisted for the RIBA House of the Year award in 2015, Kew House was an experimental project, driven by the architect’s and clients’ shared interest in a kit-of-parts approach, and the self-build possibilities emerging from digital production techniques.
While it wasn’t named ‘House of the Year,’ the property did win nine architectural and design awards, including the RIBA National Award and the RIBA London Award.
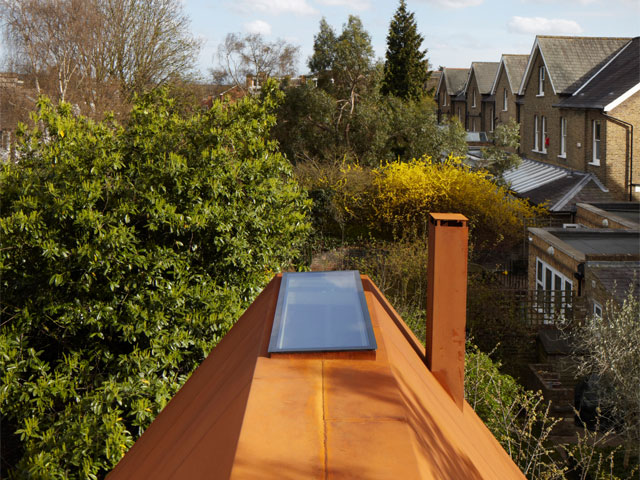
Photo: Piercy and Co.

