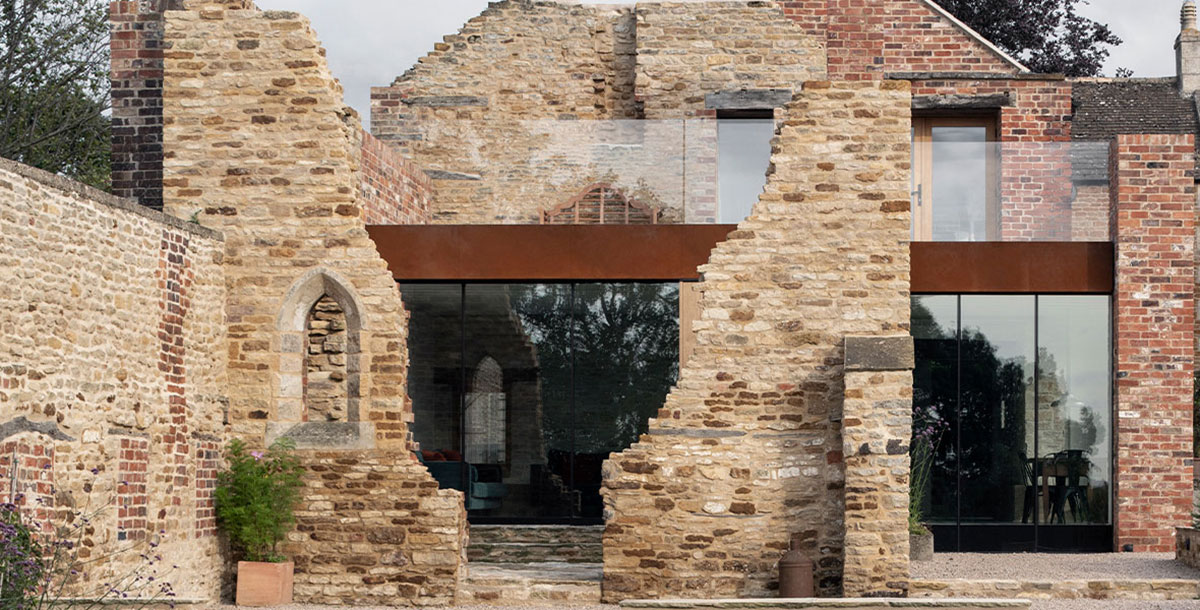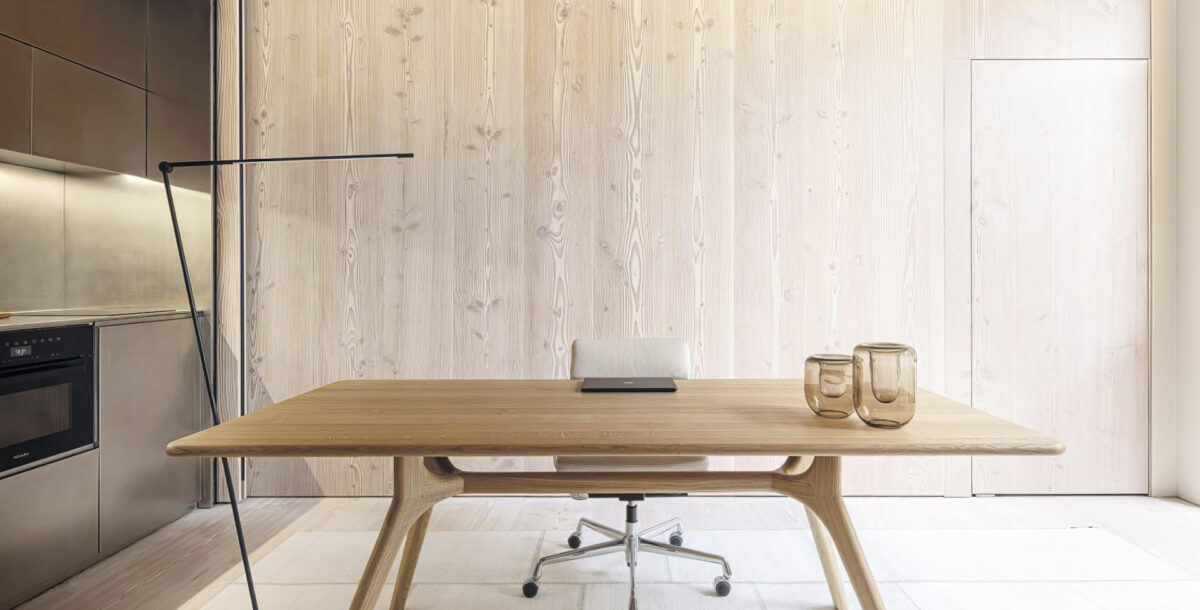Inside the Parchment Works project
How a contemporary extension was built among the ruins of an old Grade II listed factory
Extending a four-bed Victorian home was an exciting challenge for architect Will Gamble. His design for the extension is a contemporary structure of Corten steel, oak, reclaimed brick and glass. But perhaps its most striking feature is that it stands within the masonry walls of a ruined, Grade II listed parchment works. Here, Will offers his insights into the project.
This seems to be part architecture, part archaeology…
The site was full of rubble from demolished outbuildings. Only a section of the factory was still standing. It was overgrown with weeds and some of it was structurally unsafe. Even so, I could see the potential. The ruined building told a story of its past, which was architecturally intriguing.
But your clients wanted to knock it down?
They commissioned me to extend their house by converting an attached cattle shed. They saw the ruined building, which lay beyond the shed, as an eyesore. Although listed, the couple thought it would be taken down to make way for the new extension. Instead, my suggestion was for a building within a building.
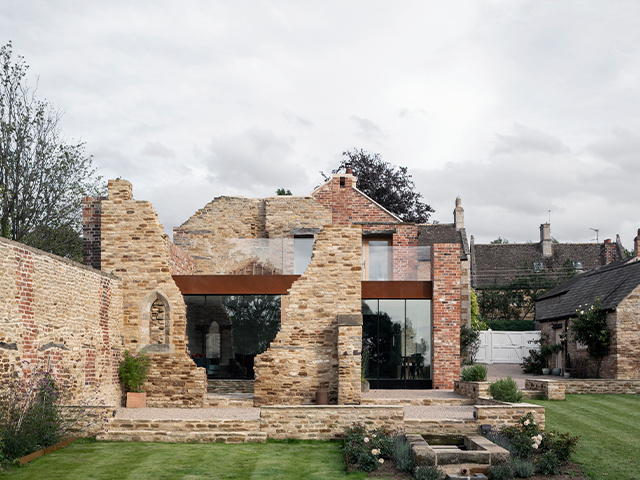
The extension slots within the ruined walls. Photo: Johan Dehlin
How did they react?
It took me a little while to convince them. But eventually they embraced the concept and it became the driving principle behind the entire scheme. The idea was to retain as much of the ruined building as possible. To insert new structures within its walls and make a clear contrast between the contemporary addition and the original elements. They really enjoyed being a part of the design process, especially when it came to planning the interiors.
Were there any constraints?
As both the house and the ruin are Grade-II listed, it was necessary to gain Listed Building Consent for the alterations. And Scheduled Monument Consent for the ruin. An archaeologist came on site to supervise the build.
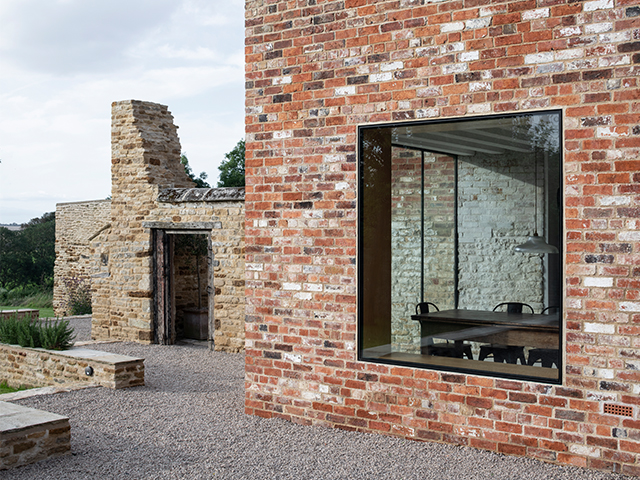
The team reclaimed as much of the original red brick and stone as possible. Photo: Johan Dehlin
Tell us about the materials…
The parchment factory was built from local stone and red brick. Repairs to the walls were made in brick and stone, all reclaimed from the site, to match. The new- build parts are glass and Corten steel. Their lightweight appearance contrasts with the heavy masonry.
How did this translate into the interiors?
The kitchen is contemporary, ensuring the new elements of the project are clear to see. The remaining structure of the cattle shed and factory serve as testament to the site’s history.
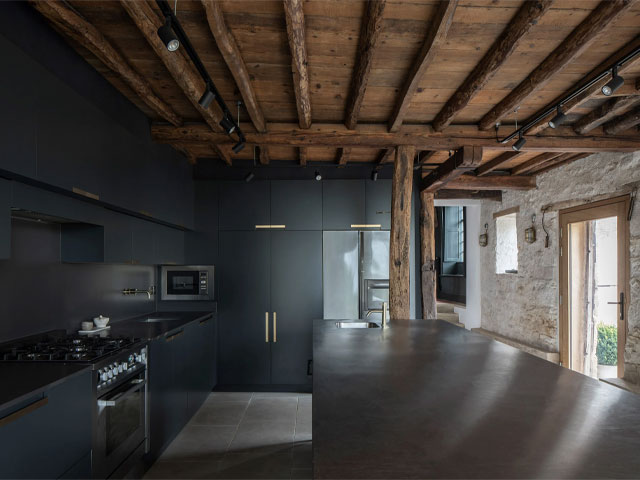
Sleek kitchen cabinets contrast with rustic beams and walls. Photo: Johan Dehlin

