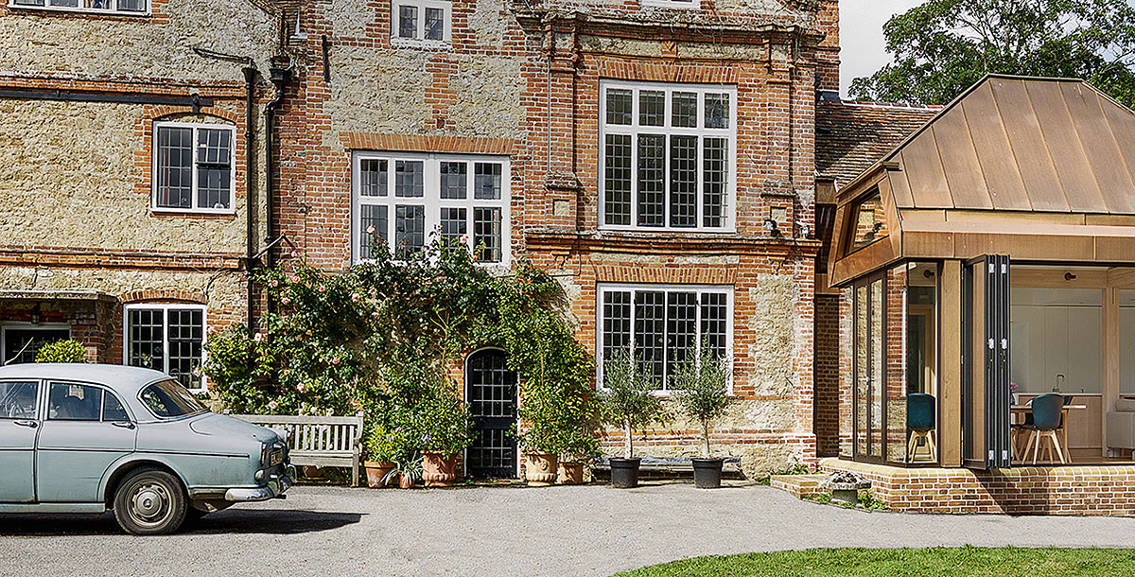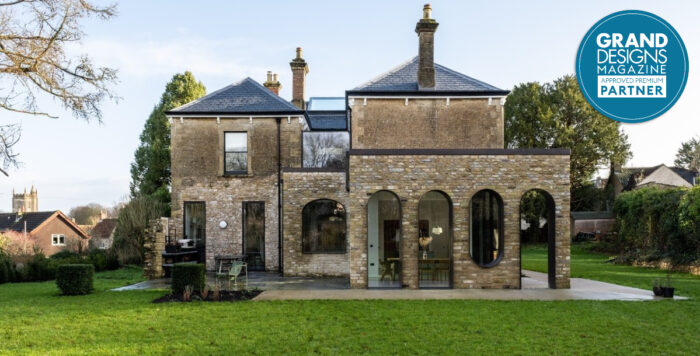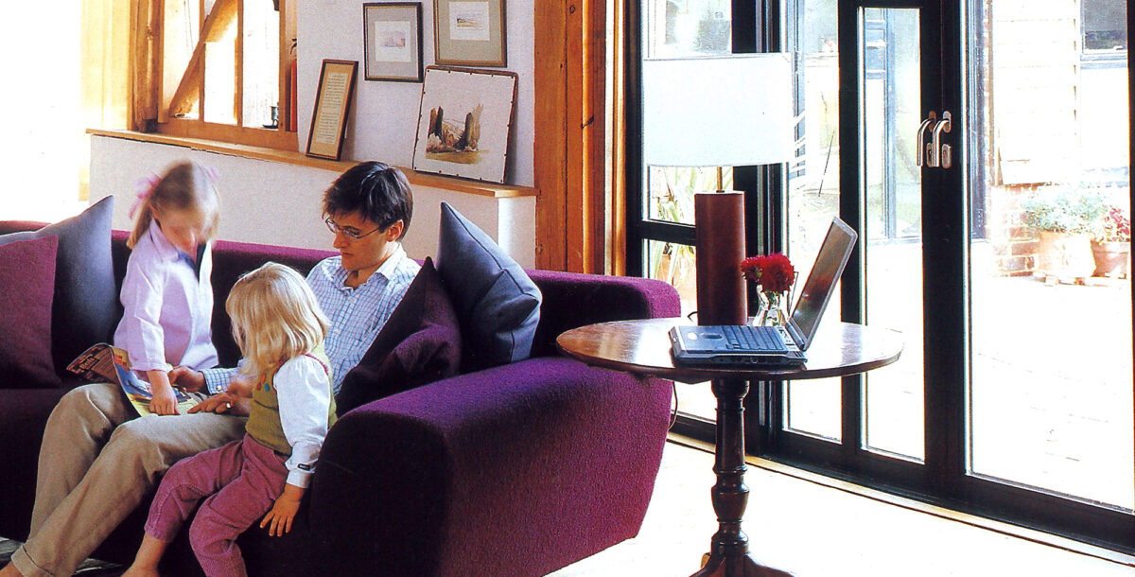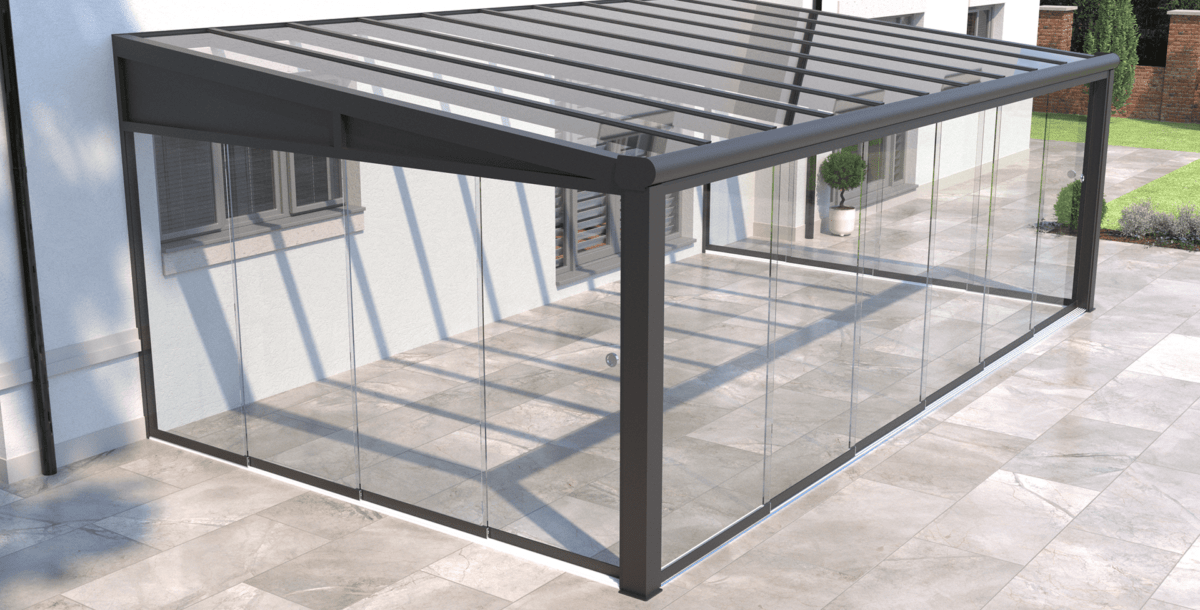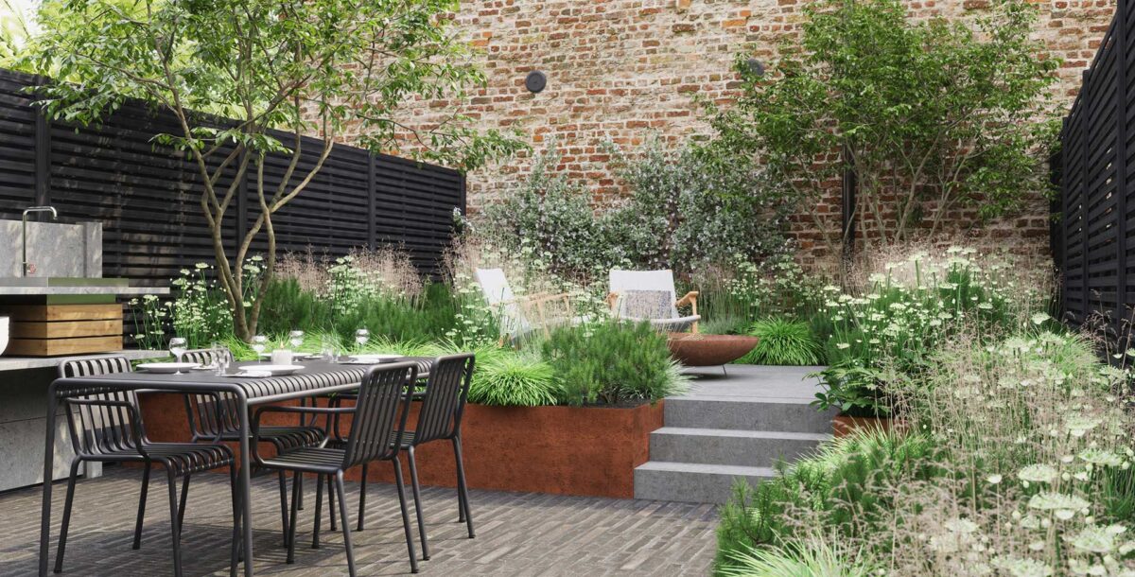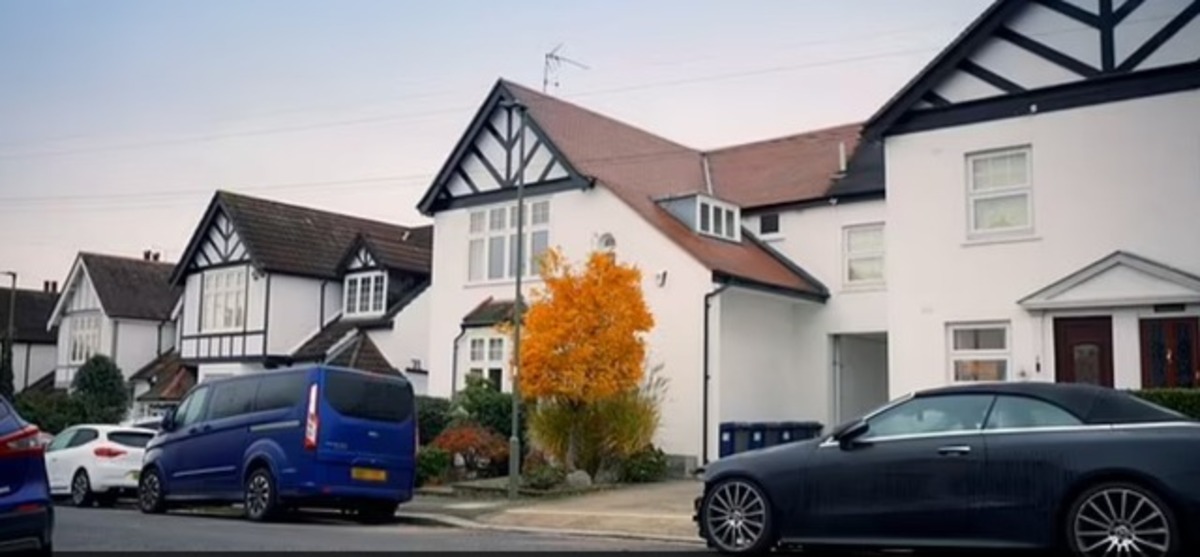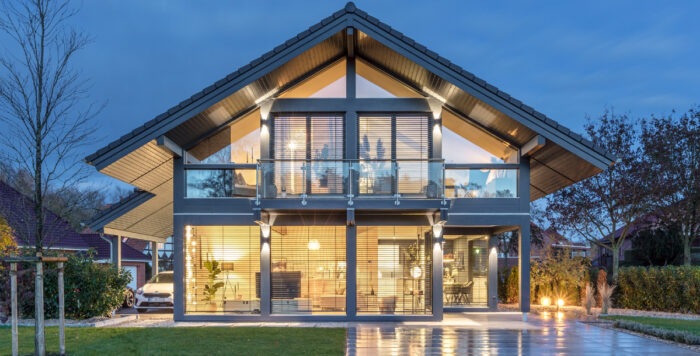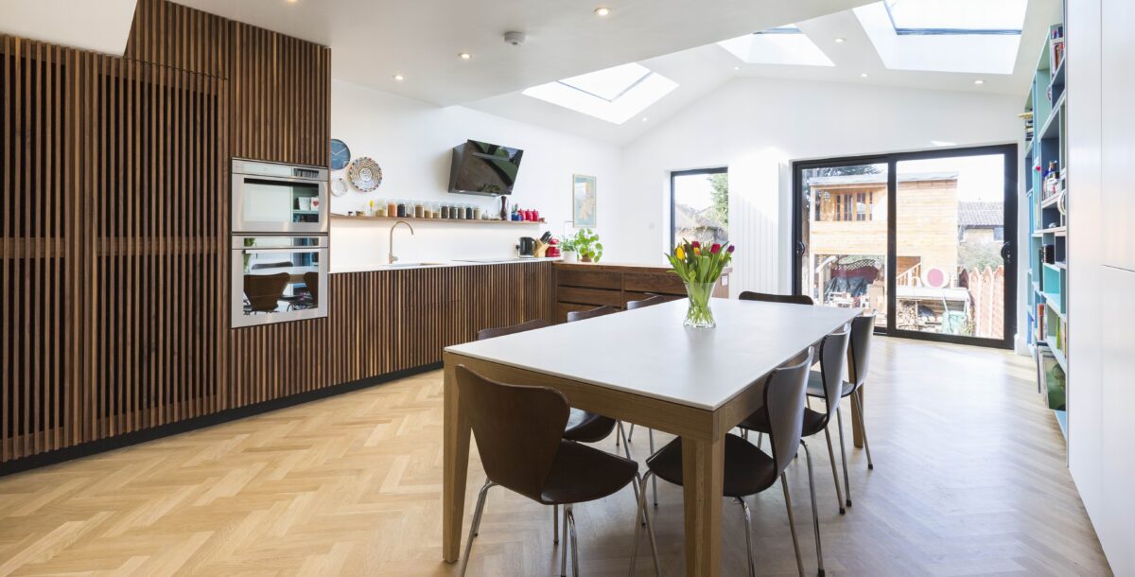Period property extensions: blend old and new
Enhance the special character of an old home with a beautifully designed extension
Extending a period property should enhance, not compromise, its original character. Find out how these architects approach modern extensions to old buildings.
Most owners of a period property wish to retain its character and original features, but the layout of older homes rarely satisfies our modern desire for large multifunctional spaces.
The high cost of buying a new house means that it’s often better value – and less disruptive overall – to extend. However, when creating an extension to a period property, it’s crucial to create careful balance of old and new.
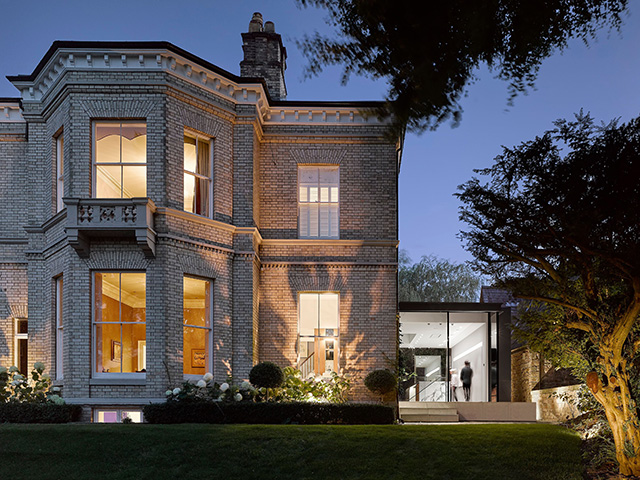
Scott Donald Architecture extended and remodelled Frog Castle, a grand period property in Alderley Edge, Cheshire, providing maximum contrast between old and new with an extensively glazed addition. Photo: Daniel Hopkinson
A defined difference
Heritage specialists have a preference for a clear distinction between the original and the modern. Using the same materials in a similar style can create visual confusion.
This doesn’t mean you have to go with the ultimate contrast – a frameless glass box – but a new extension that’s of its time helps us to ‘read’ a building better.
Nevertheless, according to planning rules, an extension can be built under permitted development only if the materials are ‘similar in appearance to the existing house’.
Homeowners are, therefore, being incentivised not to make too much of a clean design break. Some local authorities seem to have a looser grasp of this rule than others; so do seek advice pre-application or employ an architect familiar with your local council’s policies.
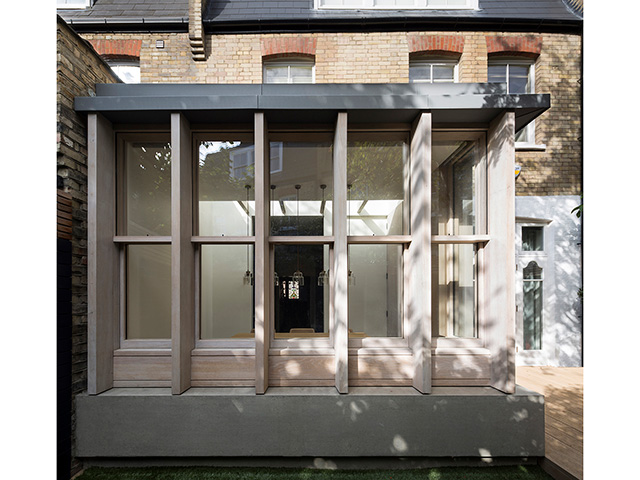
This muted oak and zinc extension, created by Studio Carver for an Edwardian home in London, offers subtle contrast to the stock brick of the house, while the windows draw exaggerated reference from the existing sash windows. Photo: Richard Chivers
Paying reverence
Architects are masterful at finding a nuanced approach to balancing old and new, often including some reference to the original home, even though the styles may at first glance be quite different.
Examples include aligning roof pitches, picking up on secondary materials (for example, utilising zinc cladding to echo lead roof flashings) or using comparable materials in a contrasting colour or pattern.
‘We identify the important historic features of the property first,’ says architect Keith Carver of Studio Carver. ‘We would never want to challenge those – we want to complement and enhance them. That might mean doing something starkly distinctive, where the new is clearly new and the old is unashamedly old. We’re often trying to rectify poor work done in the 20th century – bits that have been added on that are out of keeping. We strip back to the original house and then sympathetically add to it.’
If the style of the extension is very different to the period house it adjoins, materials can sometimes be used to unify the two – render is an obvious example, since it’s a flat uniform surface, unlike brick, where finding the correct size and matching the patina of age can be incredibly difficult.
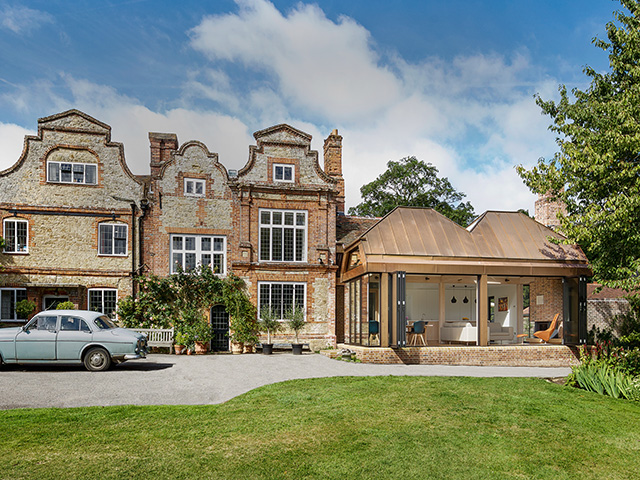
This 16th century mill in Surrey had an unfortunate 1960s extension, which OB Architecture were briefed with replacing. The bronze roof was inspired by a Victorian sketch of the house, which showed a cluster of buildings with pitched roofs. Photo: Martin Gardener
Finding the link
If you’re keen to lay just a light hand on the original property, an unobtrusive link building can be an excellent choice, especially if largely glazed to ensure a strong visual break.
Another approach is to leave the external façade of the original property exposed, so that it becomes an internal wall inside the new extension, allowing you to clearly see how the property has been added to over time. This can also create dramatic contrasts, such as where ancient stonework meets crisp, freshly plastered walls.
Knocking through to make one large space out of an old room and the new extension can pose difficult questions. As these areas are commonly separated by a joist where the wall used to be, do you want to keep the authentic features, such as ceiling roses and cornicing? Or would you prefer to strip it all away and have a cleaner finish overall?
Designers and architects often answer this by keeping the period features and painting everything one colour (usually white), which has a unifying and coordinating effect.
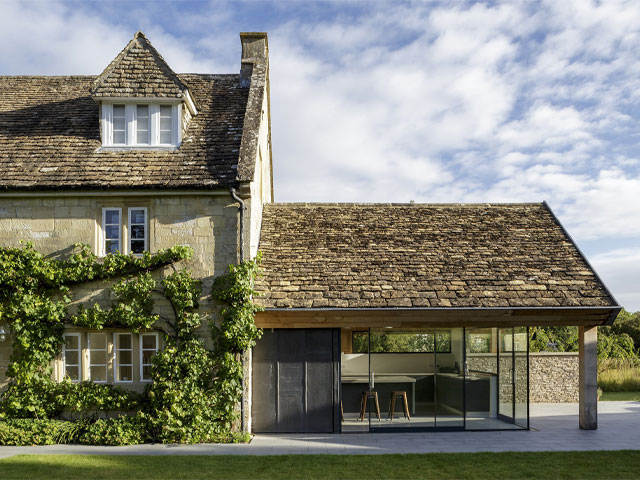
Charlie Luxton Design sensitively added to this listed Wiltshire house with a kitchen-diner extension. The roof pitch and reclaimed slates echo the original house, making for a neat transition, while expansive glazing is used to not draw focus rom these traditional materials. Photo: Mark Bolton
Practical considerations
Extensions to period properties need to be self-supporting, so that they don’t put any additional structural strain on the house. Lightweight systems, such as timber frame, can help lessen the load.
But building an extension from modern materials can have detrimental knock-on effects on the older property. For example, if an old external wall, pointed with lime mortar and designed to be breathable, becomes the internal wall of an air-tight extension built to modern building regulations, this could experience damp issues.
It pays to employ a specialist conservation architect who has an intimate knowledge of the pitfalls.
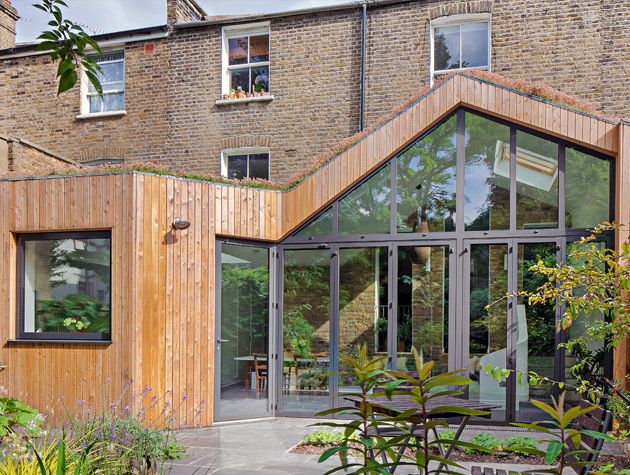
This contemporary extension to an Edwardian flat by Scenario Architecture has retained the rear brick wall as an internal feature of the new design. Photo: Jan Piotrowicz

