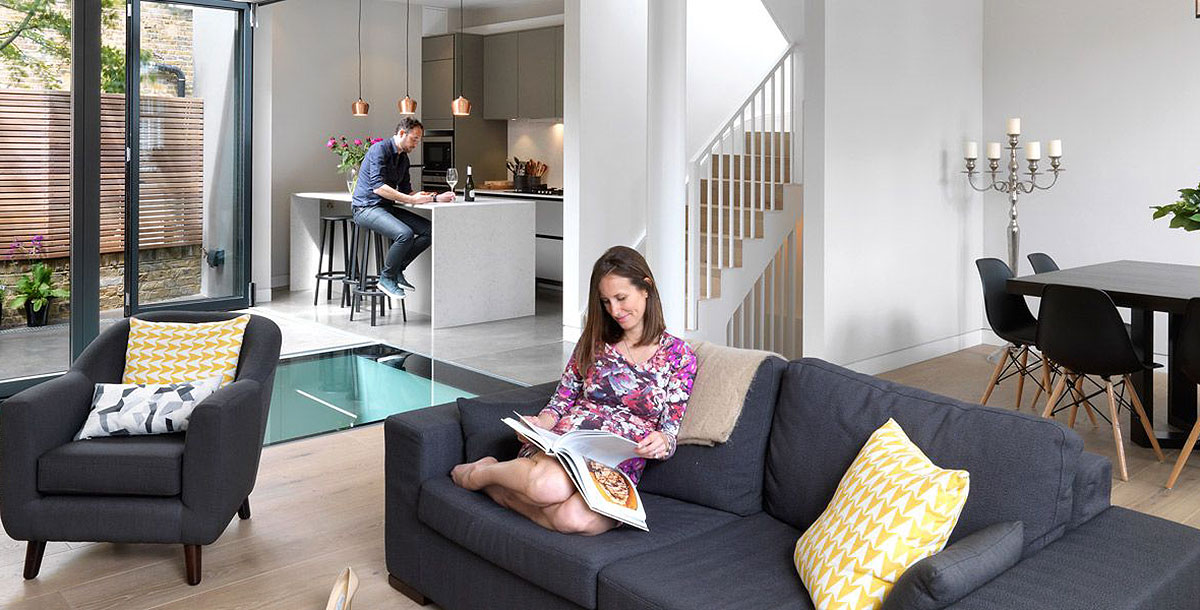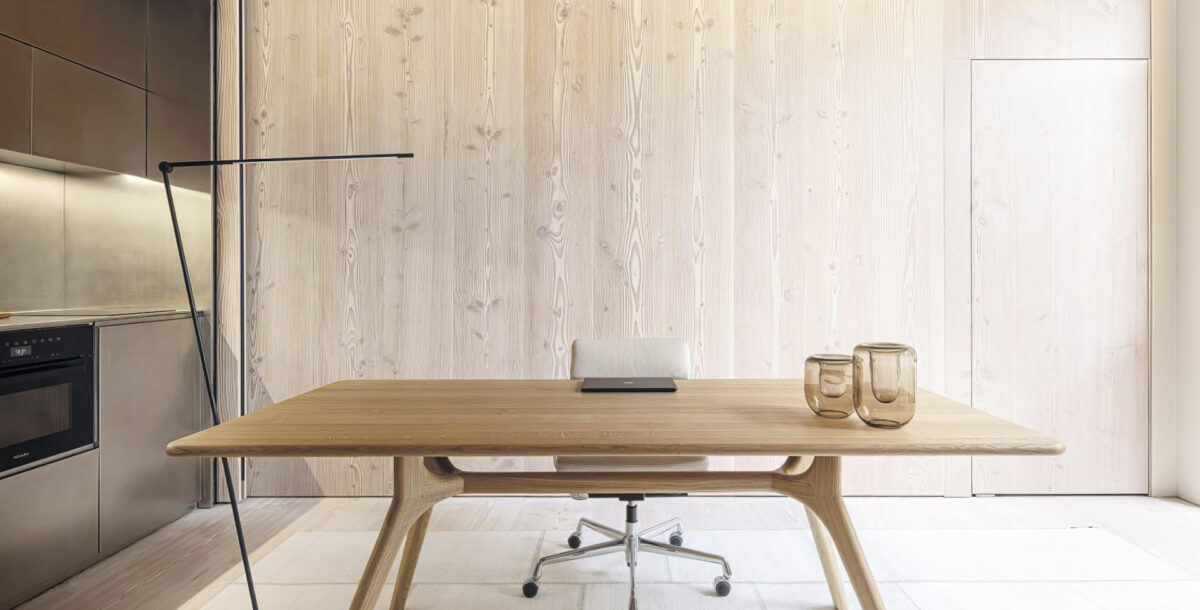On-screen inspired London basement extension
Niels and his wife Erica took inspiration from on-screen interiors to turn their home into a bright, open space
When film studio executive Niels Swinkels and his wife Erica, owner of a concierge company, set out to buy a home in west London, they knew exactly what they were looking for: somewhere light, airy and open, with space for their family to grow.
Forty viewings later, however, they still hadn’t found the perfect spot. As fate would have it, they walked past this L-shaped, Victorian terraced house near leafy Ravenscourt Park just as its estate agent was leaving, and the couple requested an impromptu viewing.
‘Erica fell in love instantly,’ Niels remembers, ‘but I was more cautious to start with.’ He felt the property was too small for their growing family – a son, Dash, now three, and later a daughter, Margot, who was born in 2015 – and more gloomy than they had hoped.
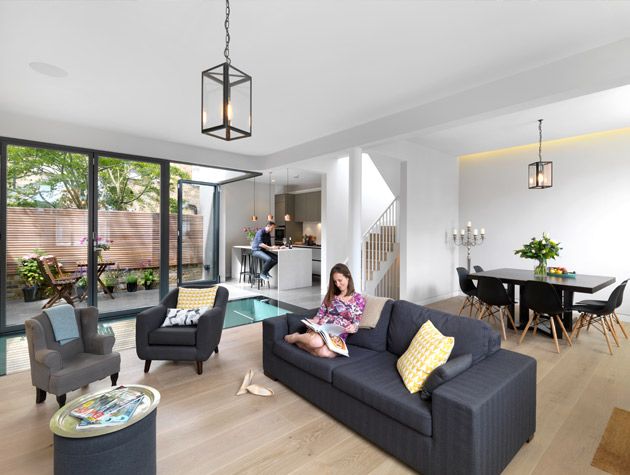
Photo: Tim Crocker/Charles Hosea
But when a quick investigation of a neighbouring home revealed a precedent for basement extension and renovation, the couple went ahead with the purchase on the basis that they would follow suit before moving in.
A friend put them in touch with architect Neil Dusheiko and they contacted him straight away, which meant that by the time the keys were exchanged he had already drawn up plans for an extensive refit.
The partnership turned out to be the stuff of architects’ dreams – Niels and Dusheiko were on the same page when it came to almost every aspect of the design.
‘I’ve never had such an affinity with a client,’ says Dusheiko, who bonded instantly with Niels over a shared appreciation of sci-films. It was this passion that informed their creative process – Niels made up a moodboard of his favourite film sets to use as inspiration for the remodel.
The one that stuck out was Ex Machina, which Niels was working on at the time, filmed at a modernist mansion fitted out with futuristic accessories in the heart of a Norwegian forest.
‘He was fascinated by the connection between the industrial and the natural,’ says Dusheiko, ‘and wanted to recreate that sense in his own house with plenty of raw finishes and large windows to the outdoors.’
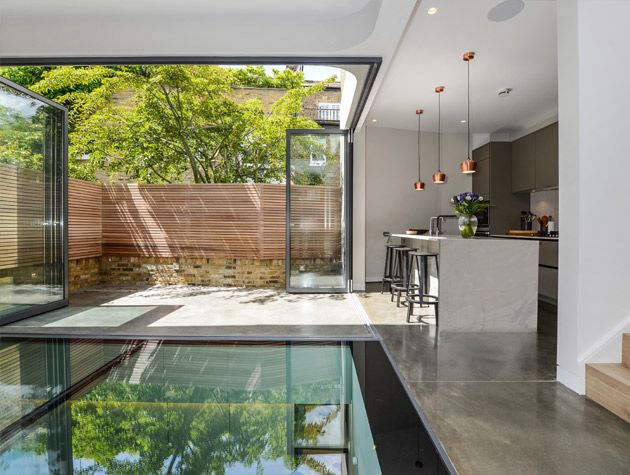
Photo: Tim Crocker/Charles Hosea
Erica, on the other hand, has Swedish heritage and was keen to incorporate a pared-back, Scandinavian feel into their interiors. She was also determined to retain some of the property’s original fabric by recycling its materials back into the build.
‘Where Niels would ask for concrete, Erica requested bricks,’ says Dusheiko. ‘It was brilliant that they both had such clear ideas, but they weren’t always complementary.’
To keep both parties happy, Dusheiko decided to divide the property by its storeys into three themed zones. As the basement houses a cinema room for Niels, it makes the most of his sci-fi aesthetic with a polished concrete floor and a moving blackout screen.
At the top, Erica brought her Scandi influence to the bedrooms and bathrooms and gave them a soft, neutral look, with natural fabrics and warm wood floorboards.
For the ground level in the middle, Dusheiko married the two styles in a mixture of materials and textures, combining bricks they recycled from the original back wall with pale wood, a neutral grey kitchen, a touch of polished concrete and a large glazed floor panel.
In order to keep an eye on costs, Dusheiko split the project into two stages. The basement extension came first, with a budget of £120,000 and a 10 per cent contingency.
Luckily, that part of the build went so well that it finished a month ahead of schedule, so once the excavation was complete the extra funds were reallocated to the second phase – the ground and top-floor refurbishment.
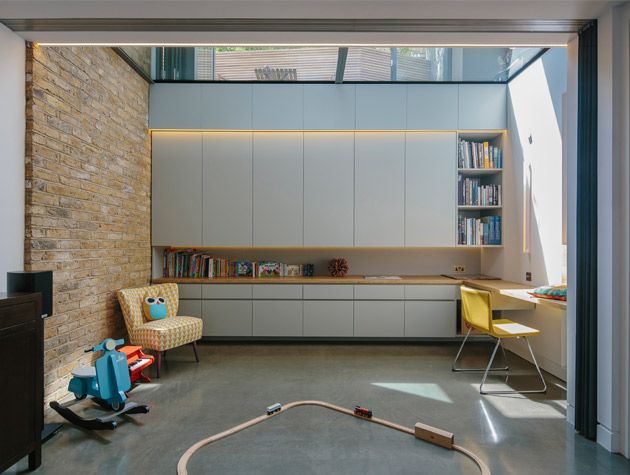
Photo: Tim Crocker/Charles Hosea
Niels invested the money in removing the existing low ceilings in the bedrooms and bathrooms and installing skylights in the roof. ‘It’s amazing to lie back in the bath and see the stars,’ he says.
The couple agreed from the start that they wanted their home to consist of a series of bright, open living spaces that felt connected to each other, so that their family could interact as much as possible.
Dusheiko came up with the idea of a glazed folding door to connect the kitchen and living areas, which has the added benefit of including the external patio into the ground-floor plan without actually extending that space.
‘We quickly realised that with a glass floor up against the sliding doors, we could bring light down into the basement without losing any floor space,’ says Dusheiko.
The reinforced glazed panel has been a huge success, not least with three year old Dash, who loves to lie on the floor with his parents waving up from below.
‘It’s one of our favourite design features,’ says Niels. ‘It’s lovely that we can be cooking in the kitchen and still keep an eye on the playroom beneath.’
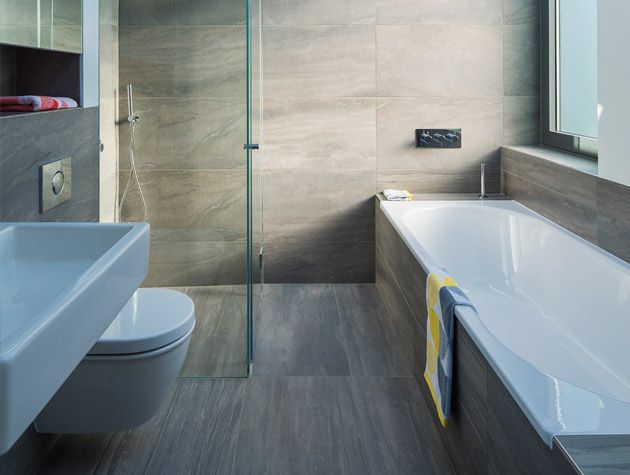
Photo: Tim Crocker/Charles Hosea
As the house was originally built in 1879, it was draughty and inefficient when it came to its energy use. Niels and Erica were keen to update its eco-credentials, not just to cut down their heating bills but also to bring the house into the twenty-first century.
New insulation and piped underfloor heating were added throughout, which enabled a much larger area of glass at the back of the house. The skylights are all oriented towards the south and east to maximise solar gain, which means the family hardly need to use the new heating system at all.
Plus, as the glass floods the basement with sunlight, it doesn’t rely on artificial lighting during the day. In fact, Dusheiko’s design has carefully positioned lightwells, windows and panels so that no matter where you’re standing in the building, you can always look up and see the sky.
It’s a welcome change from the dark rooms that were there before. ‘Our favourite thing about the house now is how light it is,’ says Niels. ‘It has completely transformed the space.’
It’s a testament to the strength of Niels and Erica’s original ideas that if you compare Dusheiko’s original 3D drawings with the finished article, they match almost exactly.
While the family lived off-site during the build, they visited every day so they could follow its progress in painstaking detail. ‘We loved showing our friends and family the finished house,’ says Erica. ‘It felt like the final stage in a very organic development.’
An exciting but unfortunately timed promotion for Niels meant that almost as soon as work was finished, the family moved to Los Angeles, so Niels and Erica have rented their home out while they are away.
‘When we move back I’d love to add some finishing touches to the interior design,’ says Erica. ‘But mostly we just can’t wait to live in it again.’

Photo: Tim Crocker/Charles Hosea
Words: Emily Seymour, Photography: Tim Crocker/Charles Hosea

