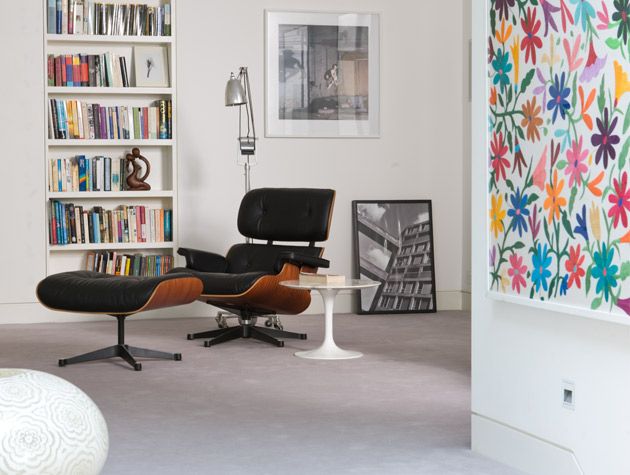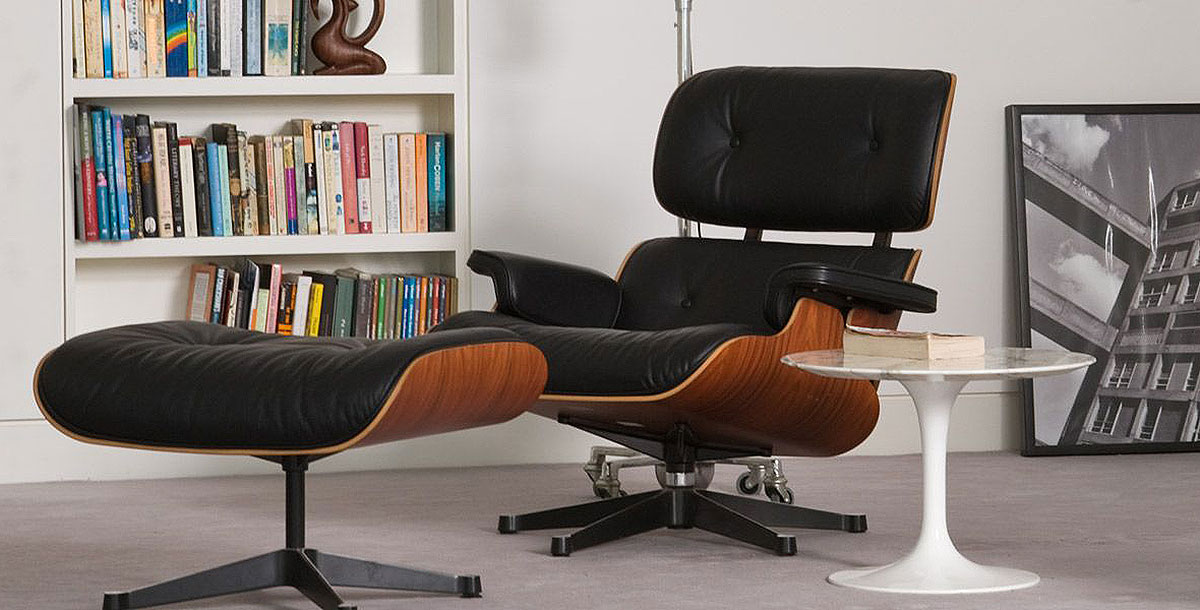George Clarke on the best way to extend your home
The architect and presenter of Channel 4’s Amazing Spaces and The Restoration Man shares tips and ideas
George Clarke; The architect and presenter of Channel 4’s Amazing Spaces and The Restoration Man shares his latest tips and ideas.
What’s the best way to extend?
There are many ways of adding value to your home, from upgrading kitchens and bathrooms to keeping interiors looking fresh and well maintained. But after many years of refurbishing and restoring homes all over Britain, I’ve come to the conclusion that the most foolproof way to add value to your home is by adding extra space.
To a certain extent homes are valued according to their location, but they are also valued by the number of rooms and overall floor area, so if you are able to increase these it can often be a shrewd investment.
Ground-floor extensions, particularly on the side or rear of your home, can be the easiest to gain planning permission for, and can increase the size of kitchen, dining and living areas.
A good-sized, communal kitchen-dining area is the most appealing ground-floor room in a twenty-first-century home because so much of the time we spend socialising as a family and entertaining friends revolves around food and drink. These extensions can also be relatively affordable additions – as long as you don’t buy the most expensive kitchen on the market.

Photo: Thomas Stewart
You only have to look in an estate agent’s window and you’ll see a notable price difference between properties that have lots of bedrooms and those that don’t.
Upper-level rear extensions can be quite difficult to get planning permission for, so the best and most affordable way to add extra sleeping quarters is by converting your existing loft; the space is already there so why not inhabit it?
Garden studios are another simple way to increase the footprint of your home, and the right design will easily gain planning permission.
Unfortunately, because the rooms aren’t connected to your main house they can rarely be used as long-term bedrooms, kitchens or bathrooms. But they function well as temporary guest accommodation or home offices.
I’m a massive fan of basement conversions as they can allow you to add storage, utility space, extra bedrooms, study areas and TV rooms.
The downside is that these are the most expensive projects because of the digging and structural work required. However, they can be the most incredible transformations when done properly.
Ultimately, only you know the best option for increasing the size of your home, as it depends entirely on your existing architecture and individual domestic needs.









