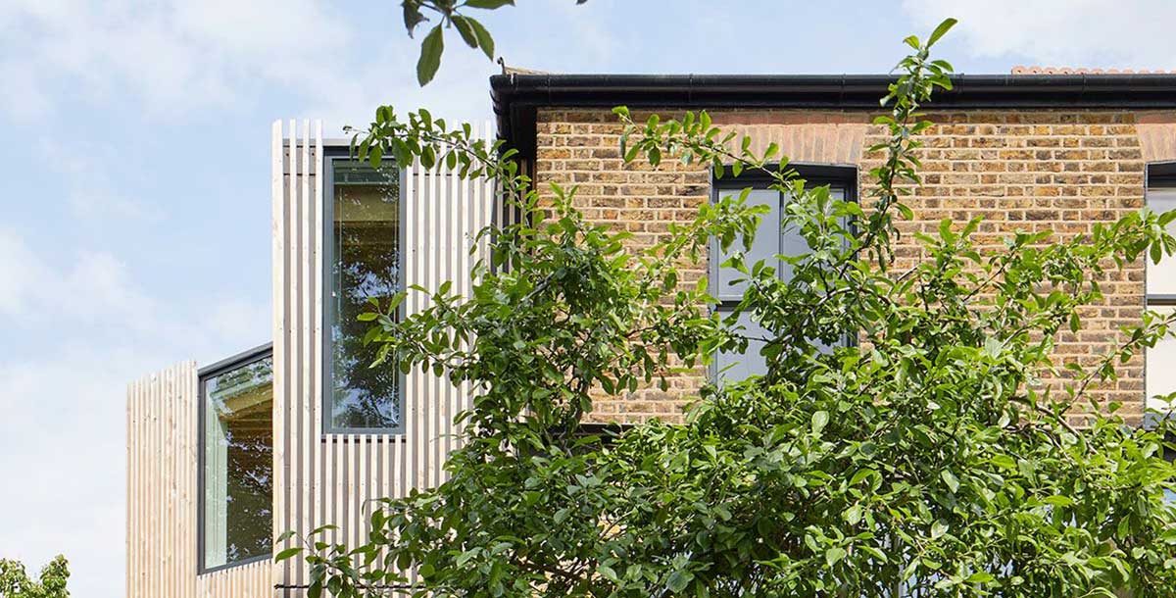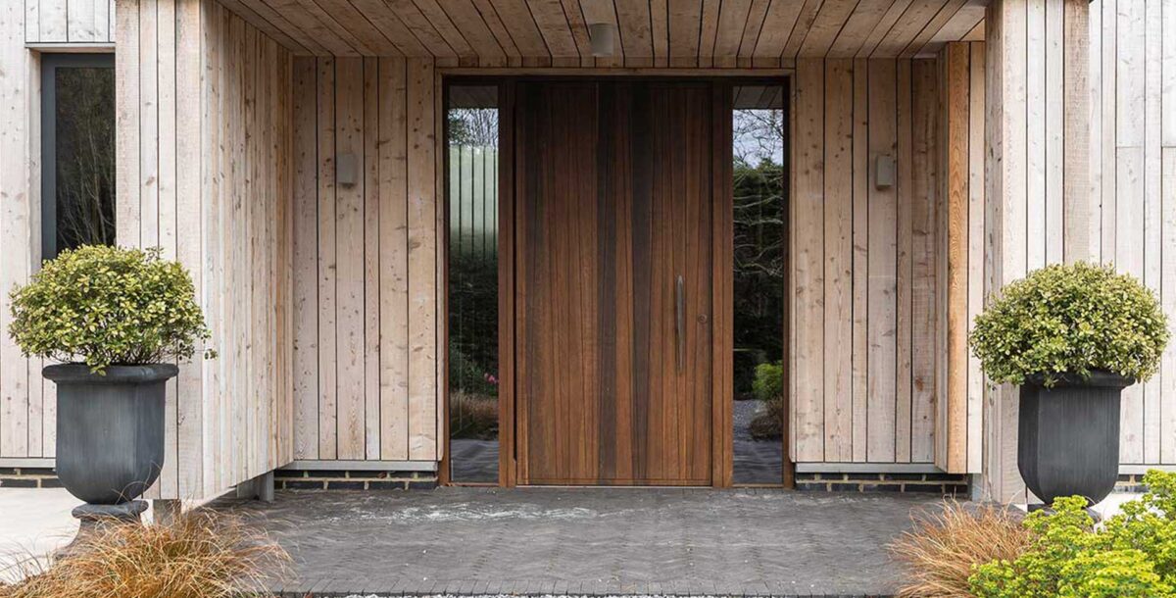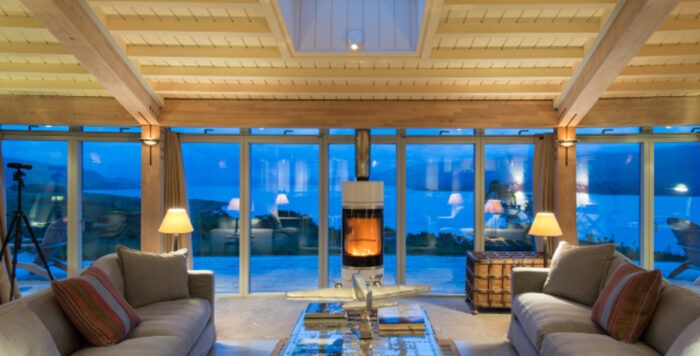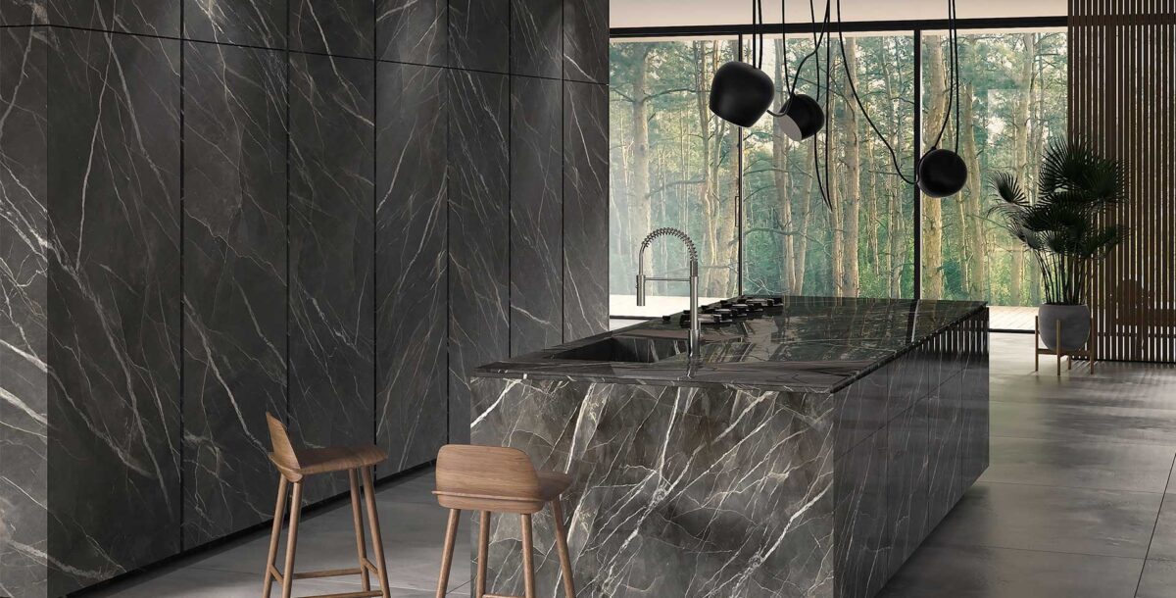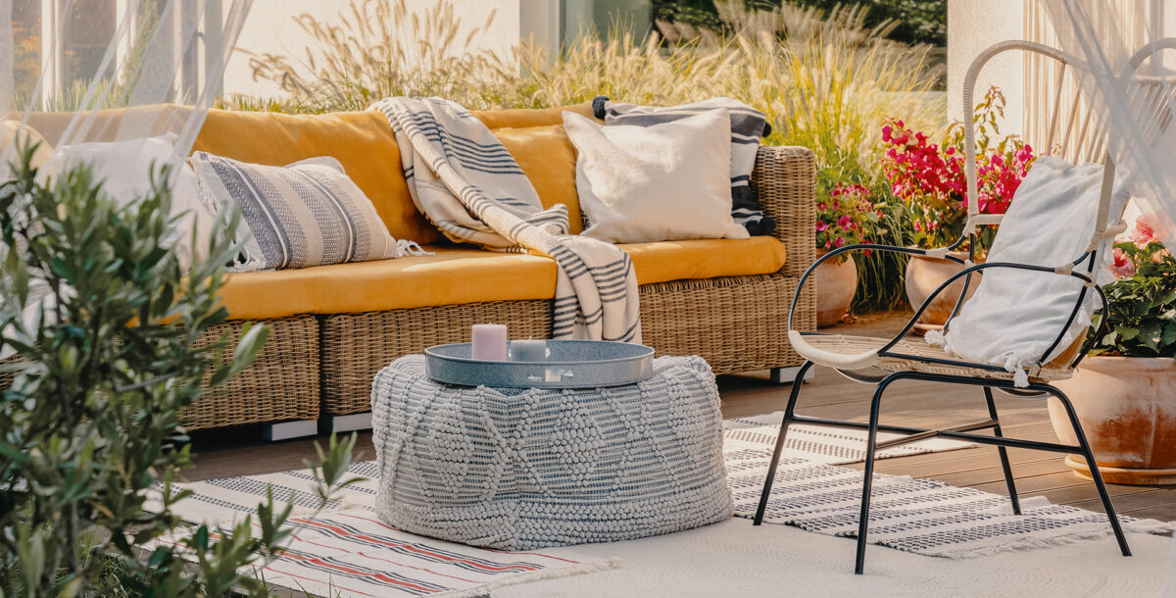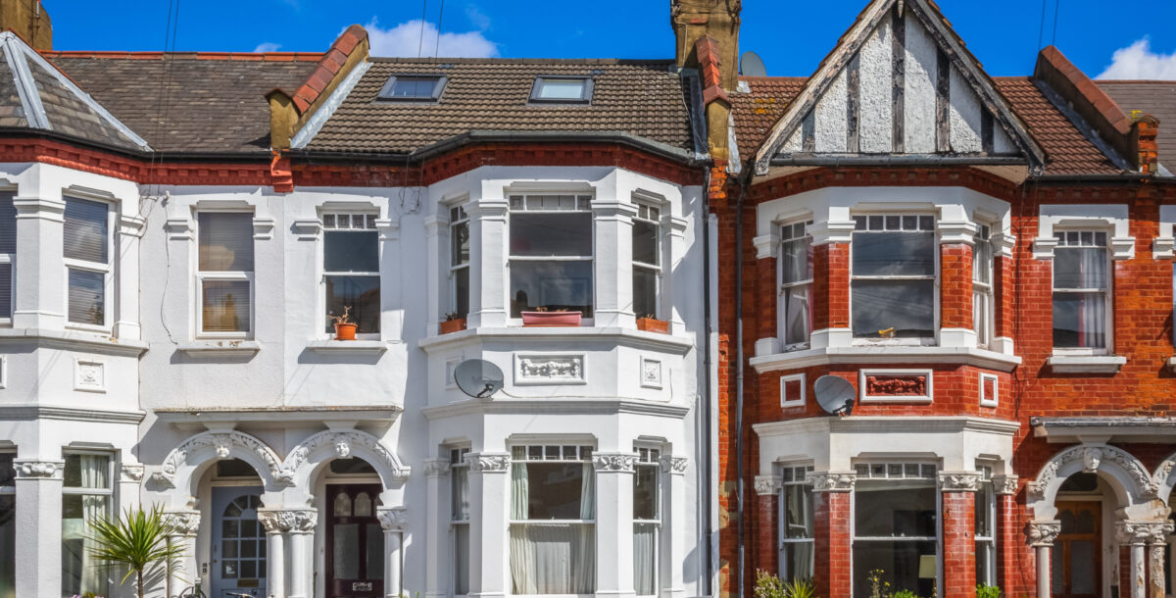5 extensions nominated for a DMI Award
These 5 intriguing home extension projects are all up for a Don't Move, Improve award
These creative home extension projects are all nominated for a Don’t Move, Improve award this year, but will any of them come out on top?
The Don’t Move, Improve Awards is an initiative by New London Architecture, which looks to champion the best and most innovative home renovation projects across London. Now in its 10th year, the shortlist of 25 exceptional designs for the 2020 awards has now been announced, with the winners announced on the 12th February 2020.
Grand Designs delved into the shortlist and picked five intriguing extension projects to share with you that really go to demonstrate the scope of what can be achieved within a home renovation.
Gellatly Road, Delve
This single storey extension to a Victorian terraced house in south London was created on a budget, with clever cost-saving material ideas, such as using exposed plywood to save on plastering and decorating costs.
What we love most about it? Large bi-fold doors have been combined with banquette seating to make a space that blurs the lines between indoors and out, but also retains functionality no matter what time of year.
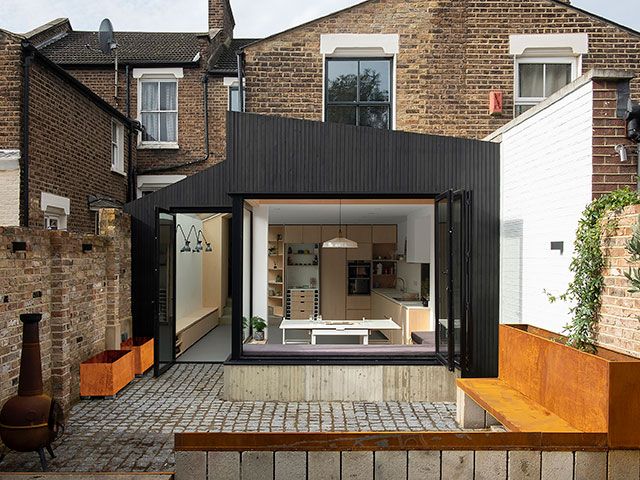
Gellatly Road by DELVE. Photo: Emanuelis Stasaitis
Ash House, R2 Studio Architects
An unusual triangular plot allowed the architects of this Edwardian semi-detached house to extend to the side with this timber clad 2-storey extension, while maintaining 3 gardens distinct garden spaces. Dominant interior details, including the kitchen, floor and stairs, are made from solid ash and ash-veneered plywood, giving the property its moniker.
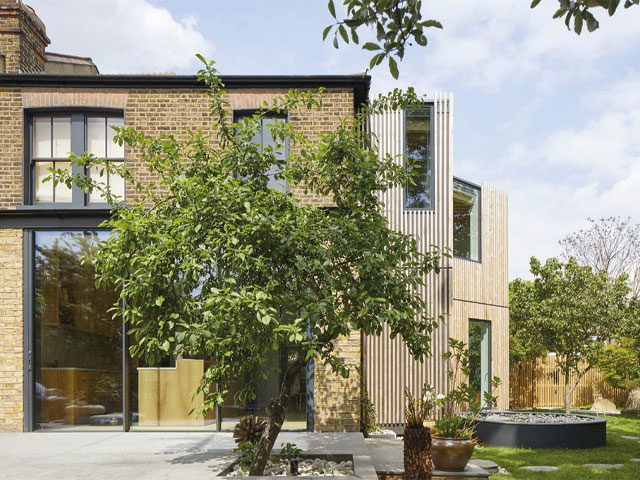
Ash House by R2 Studio Architects. Photo: Andy Stagg
Ellesmere Road, DROO — Da Costa Mahindroo Architects
This structural glass extension feels like an indoor garden space, maintaining the original brickwork of the back of the property, and with flooring that runs almost seamlessly to the exterior of the property. It’s a technically impressive project, defeating gravity in its use of structural glass and a single disappearing column.
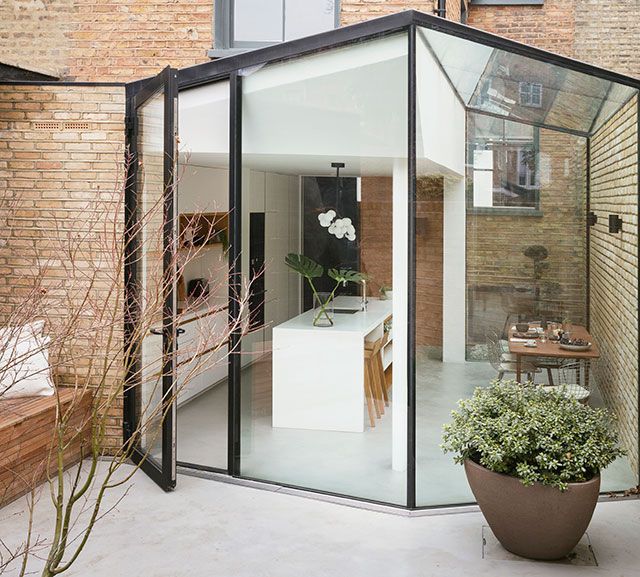
Ellesmere Road, DROO. Photo: Reimoon
The White Rabbit House, Gundry + Ducker
With a brief to bring life to a 1970s terraced house in London, this project is an interesting marriage of texture, material, shape and colour. The arched garden window links through to front door of the property, while the striking terrazzo and green story also runs throughout the extension to create something quite special.
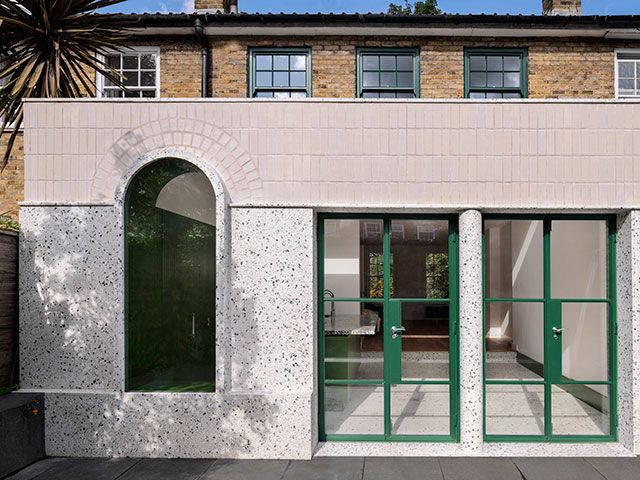
The White Rabbit House by Gundry + Ducker. Photo: Andrew Meredith
Offset house, R2 Studio Architects
The owners of this 1960s property were looking to seriously increase the space offered by their home. Thanks to its situation at the end of a cul-de-sac, the architects had ample space to play with, without affecting the neighbours too greatly. Their solution – replicating the volume of the house as a connected extension, but with a dark, zinc-tiled cladding that creates a shadow-like illusion of the original property.
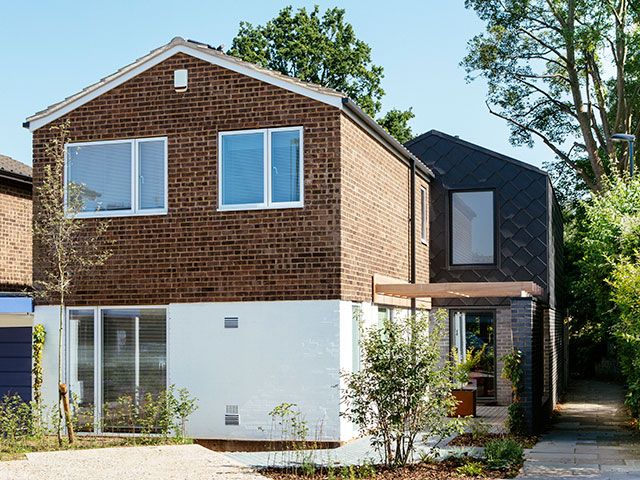
Offset house by R2 Studio Architects. Photo: Anna Tam

