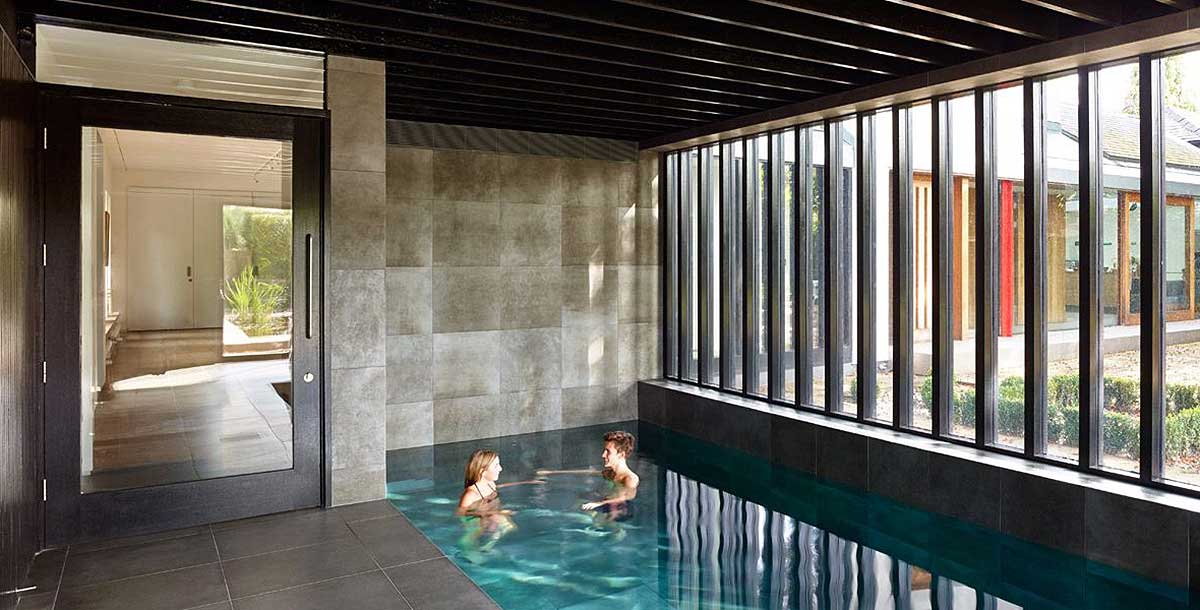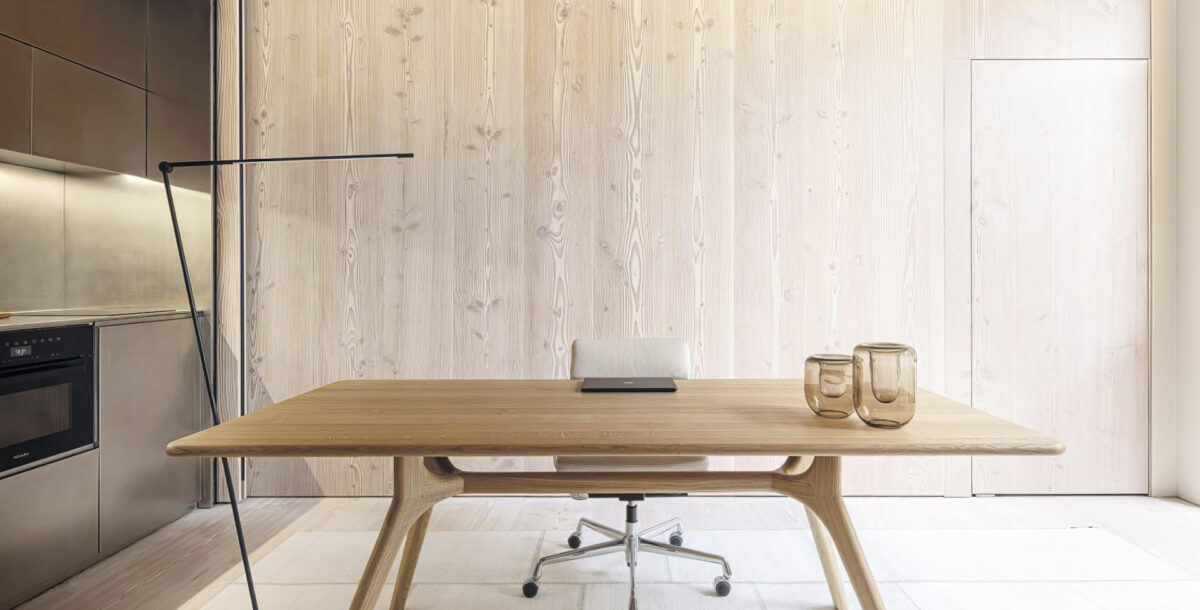Courtyard style pool house and studio extension
A dilapidated Georgian villa and collection of outbuildings in Cheshire gave Ben and Jo the chance to create a unique home
A dilapidated Georgian villa and a collection of ramshackle outbuildings in Cheshire gave Ben and Jo Morley the chance to create a unique courtyard-style home.
The build timeline
Ben and Jo Morley’s approach to improving their glorious Georgian villa was one that eschewed instant gratification in favour of a slow and steady 15-year transformation.
Starting simply and unglamorously with gutting their run-down Cheshire house, the Morley’s vision gathered pace with a 2009 project to extend the ground-floor kitchen, dining and living area, and recently culminated in the completion of the final phase of their development – a pool house with an artist’s studio above.
‘We did a lot of the work ourselves when we bought the house in 2000,’ explains Ben. ‘In the meantime, we saved money and decided to look at replacing the various outbuildings and additions, including a badly designed hallway built in the Seventies, plus a carport and stable block that were in a bad state of repair. The idea was to knock them down and rebuild.’
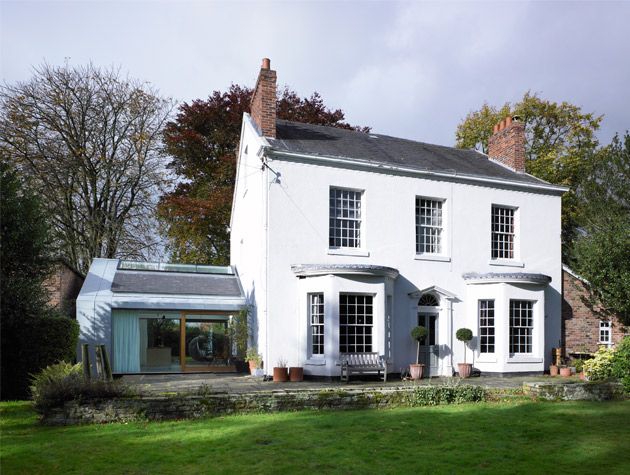
Photo: Andrew Lee
The design plans
First to go was the carport and old cramped kitchen, replaced by a large open-plan cooking, dining and living area extension designed by Glasgow-based architects Cameron Webster.
This new space was cleverly designed to flow from an existing living room in the Georgian house, which creates old-meets-new connections. Large expanses of glazing and oak-framed glass doors wrap around the rear of the property, giving this aspect a transparent modern feel.
This successful remodelling gave a more open, flowing arrangement to the Morleys’ main living spaces on the ground floor. The next stage was to deal with the dilapidated stable block at the opposite side of the courtyard, which was something of a forlorn form in need of a function.
‘We wanted an artist’s space for Jo, as she was working from one of the spare bedrooms in the main house,’ explains Ben.
‘Our first idea was to replace the stable with a studio and gallery block, but it had always been a dream of ours to have a pool. It’s difficult to cost a pool house; there are so many considerations and variables – the price can often jump up to £50,000 to £100,000 over budget. So we worked out a financial plan and approached Stuart Cameron at Cameron Webster with some ideas.
‘We didn’t want a bright, echoey sports-centre feel with a blue pool and white tiles. We wanted the space to feel cave-like, with dark basalt tiles and black fixtures and fittings,’ Ben continues. ‘Our inspiration came from the pool of a hotel we stayed at in Barcelona.’
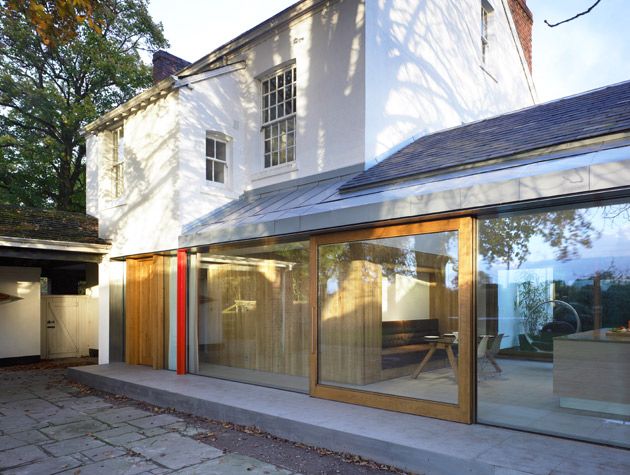
Photo: Andrew Lee
The build challenges
Initially, the new pool house and studio block started out as a larger entity, but a combination of cost saving, and the desire to retain an ancient copper beech tree, led to the final build being a scaled-down version.
‘We’re lucky that we have some mature trees, however, the proximity of the copper beech caused us a bit of trouble. It was planted when the original property was built, more than 150 years ago, and doesn’t have a preservation order because it’s so near the house. The easiest thing to do would have been to cut it down, but we wanted to keep it; it’s a lovely feature,’ says Ben.
‘The local council tree surgeon assessed how to protect the roots and when the builders dug through for the foundations of the pool house they didn’t hit any of them. We had to dig at least five metres away from the tree, which meant we ended up with a longer, thinner building than originally intended.’
The beech, and mature horse chestnut and sycamore on the lane bordering the house, also proved to be a boon for neighbours as they help to screen the swimming pool from view.
‘There were no planning issues,’ continues Ben. ‘Stuart made a model of the proposal and we went around to each of our neighbours with it, plus additional drawings, and there were no particular problems.’
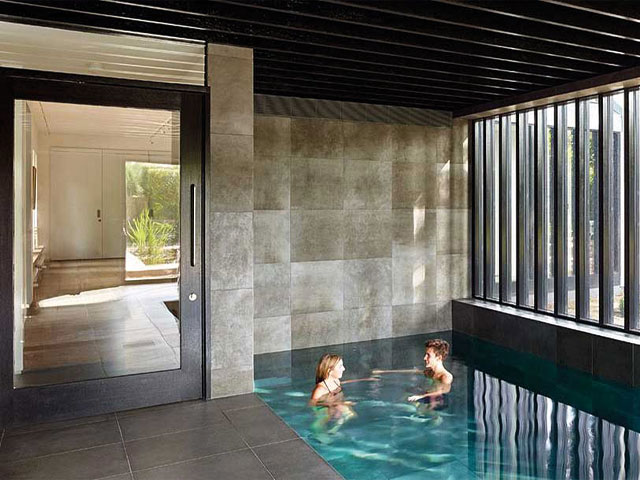
Photo: Andrew Lee
The extension specifics
In terms of the new two-storey, 90-square-metre addition, slate and white render echo the existing house, while zinc elements match the kitchen extension.
‘The mullioned, black meranti-wood-framed windows of the pool are juxtaposed by the frameless glazing of the kitchen extension, and pick up on the rhythm of the exposed joists in the ceiling of the swimming pool,’ explains architect Stuart Cameron.
Reconfiguring the main entrance to the house has created a series of spatial relationships, organised around the landscaped courtyard and the old copper beech tree.
From the new hallway and gallery space, there is access via three steps, to the lower-level pool zone which is Jo’s studio. This is a bright, open-plan area with a glazed end wall that opens on to a terrace with views over the external pond, which reflects the indoor pool.
‘The whole house flows really well now,’ says Ben. ‘You can stand at any point and see all the way through. The pool is linked to the hallway by glass so you can see into the kitchen; it makes the whole home feel really open. The big window in Jo’s studio overlooks the kitchen, too, so there is another connection there.’
The extension has been adapted as a stand-alone annexe (in case the couple ever want to sell the property), with a washroom and kitchenette plumbed in behind the built-in bookcase at the back of the studio.
A bunk area big enough to sleep three sits above this and can be accessed by ladders. However, for the time being, Ben and Jo are going nowhere – instead, they are enjoying their perfectly remodelled home.
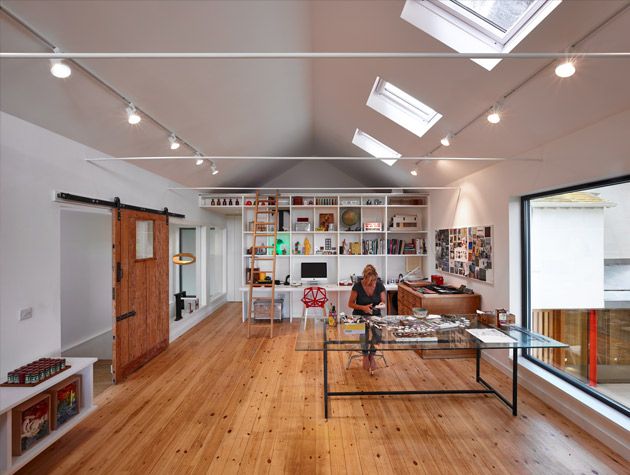
Photo: Andrew Lee
The benefits of adding a swimming pool
‘One of the main lessons we learned from other people who have pools is that if you put it in a separate building, you’ll never use it.
In winter you have to go outside into the cold with wet hair and it’s very off-putting. We can access the pool directly from the main hallway,’ says Ben.
‘As a result, we use it all the time – I like to pop down for a swim when I come home from work,’ continues Ben.
‘The kids spend a lot of time in there at the weekends. It’s also great to have somewhere cosy to go in the winter, either to exercise in the pool or relax in the sauna; we have surround sound in there, too. The heat from the pool house also keeps Jo’s studio nice and warm, so this has become a valuable additional living space.’
‘Having a pool is a luxury and obviously an expense as we have to maintain a constant temperature, but we did our homework and were aware of the costs,’ concludes Ben.
‘The building is super-insulated and double glazed, plus we installed an electronic cover for the hot tub and pool to stop heat escaping at night.
All these measures help to keep the energy costs down as much as possible. But the way we see it is that since we use the pool – and the studio – on a daily basis, it’s cost-effective. The whole build has been worth all the effort. It’s such a great addition to our home – I still can’t believe we have it.’
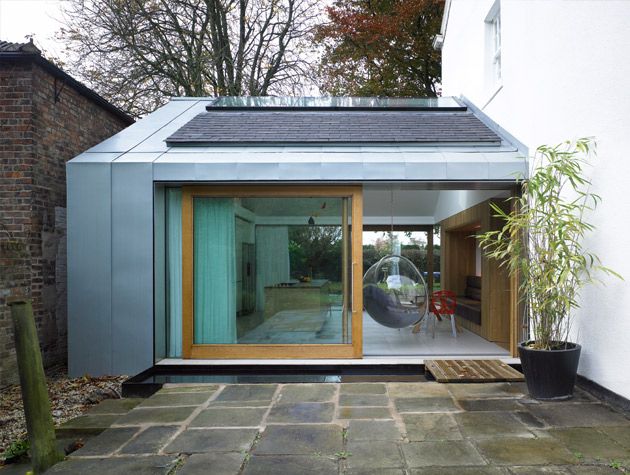
Photo: Andrew Lee

