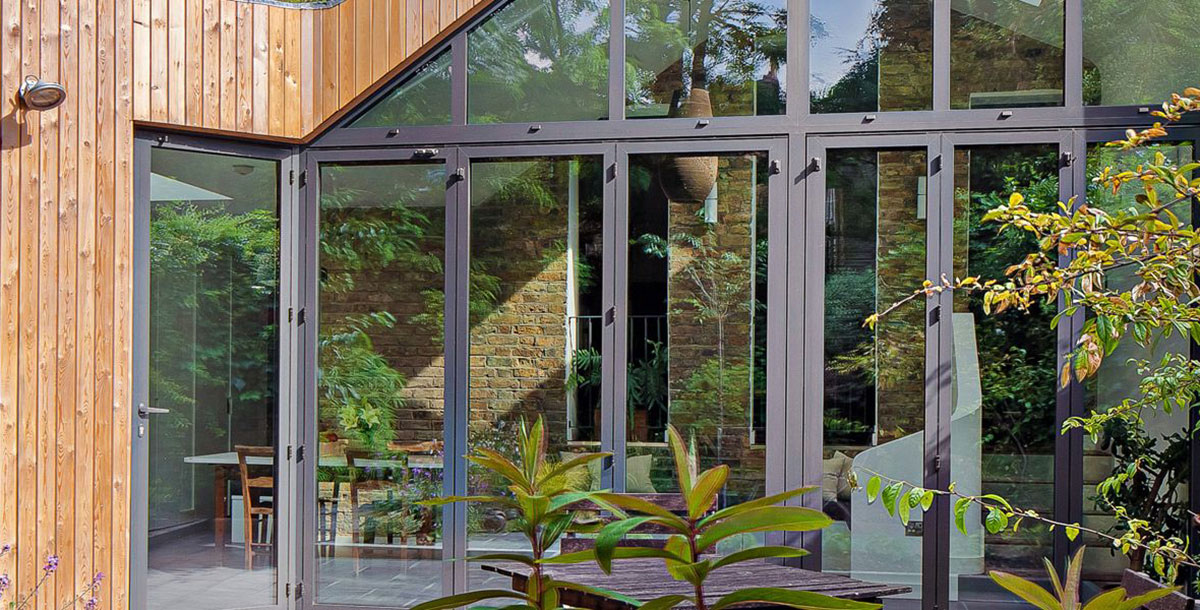Sustainable extension to a Victorian flat
The addition of a kitchen-diner turned this Victorian flat in London into a airy, modern living space
With a poorly designed and unattractive conservatory stuck on the rear of their home, the owners of this Victorian flat were keen to swap the dated structure for a comfortable, more contemporary alternative that would complement their period property.
As well as blocking most of the natural light from reaching their rear reception room, the construction was cold in winter and overbearingly hot in summer, which meant the couple rarely spent any time in it.
‘Being in a conservation area meant that any new structure had to follow the basic size and footprint of the old one,’ explains architect Theofanis Anastasiadis, of Scenario Architecture.
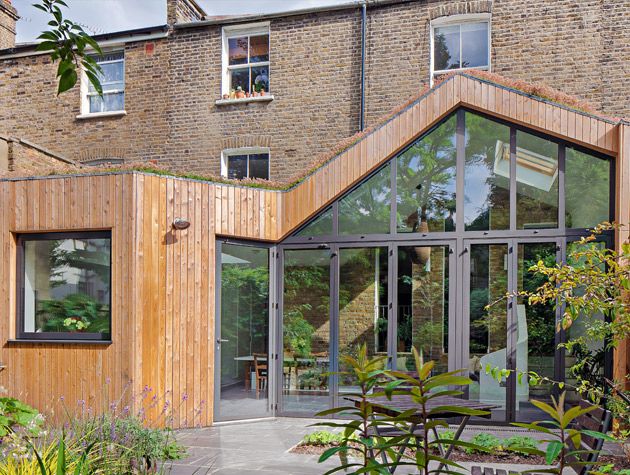
Photo: Jan Piotrowicz
The owners had briefed him to create a design that would meet their desire for a light-filled, open-plan look that would improve the layout and functionality of their home, while respecting its architecture and distinctive features.
‘To reassure the planners and conservation officer that the new addition wouldn’t have an impact on the neighbouring properties, we created 3D models of the extension – as we do for all our projects – so they could gain a better understanding of our ideas,’ said Theofanis.
The pitched roof of the new extension matches the original height of the old conservatory, creating an airy, bright space that’s lit from above by several large roof lights, which also improves the levels of natural illumination reaching the rear room of the house.
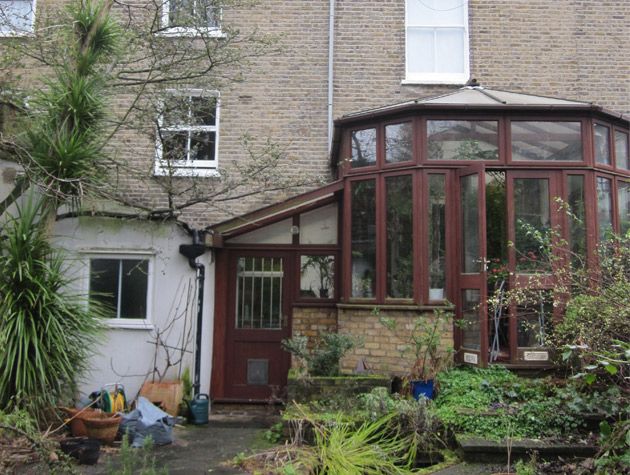
Before image
The back wall of the building has been left intact, with two of the original window openings repurposed as internal Juliet balconies to ensure a subtle connection with the new area, while still maintaining the proportions of the adjoining living room.
A new staircase bridges the height gap between the two zones, with a curved balustrade sweeping down to form the built-in bench seating at the dining end.
Externally, the structure is clad in sustainably sourced Scottish larch that will weather to a slightly greyer tone and blend in with the muted colours of the London stock bricks, while a large, glazed expanse ensures the owners now have the instant connection with the outdoors that they were after.
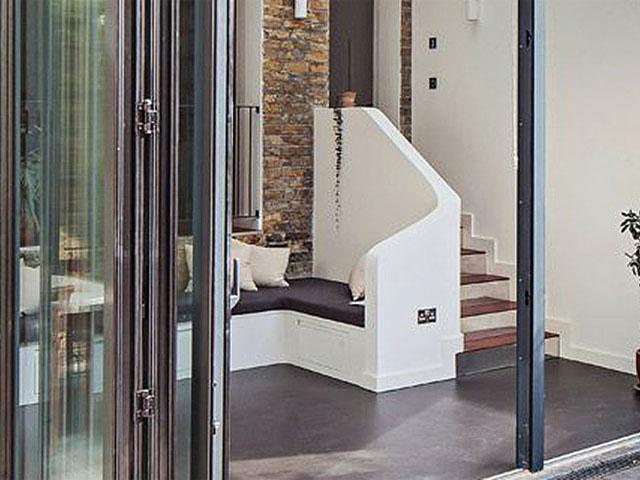
Photo: Jan Piotrowicz
The sedum roof provides a more attractive outlook for the occupants of the flat above and was also a planning requirement for this project. ‘It improves the thermal insulation of the building and blends in with the flora of the location,’ says Anastasiadis.
The finished job has massively improved the quality of living in this period property, adding to its value in the process.
‘The design has made the most of the options available, without impacting on the character or style of the original architecture,’ adds Anastasiadis. ‘The owners now have modern, flexible accommodation that adds to their enjoyment of living there, and links the house and garden. It’s a great transformation.’
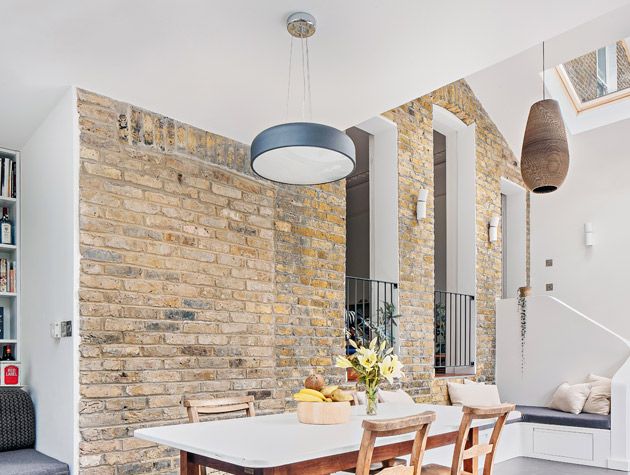
Photo: Jan Piotrowicz

