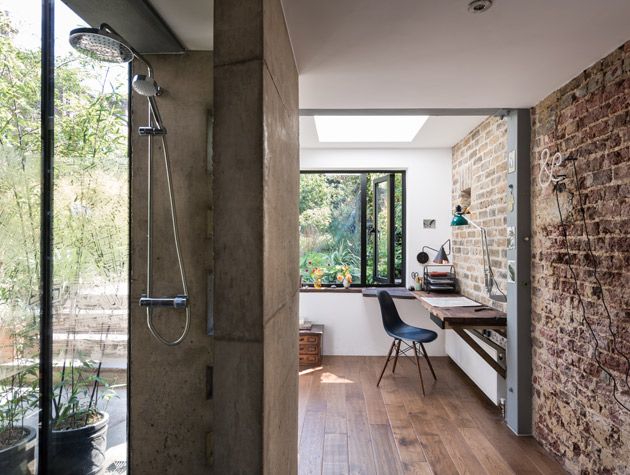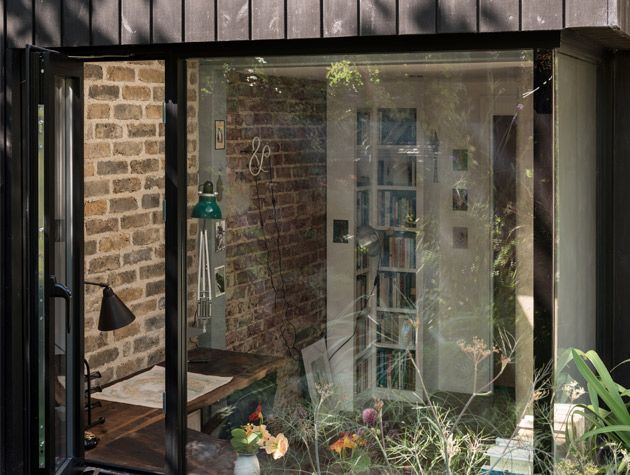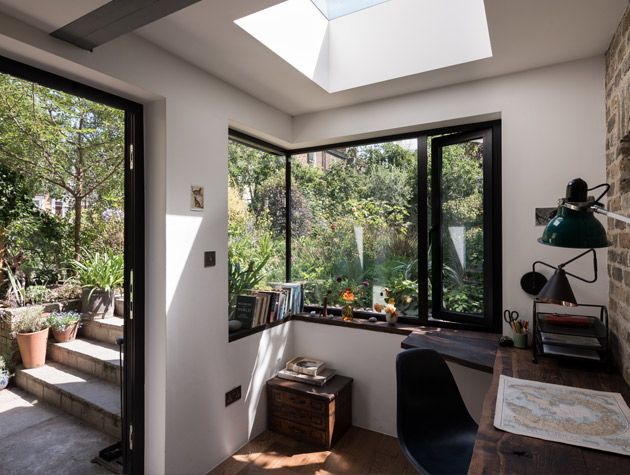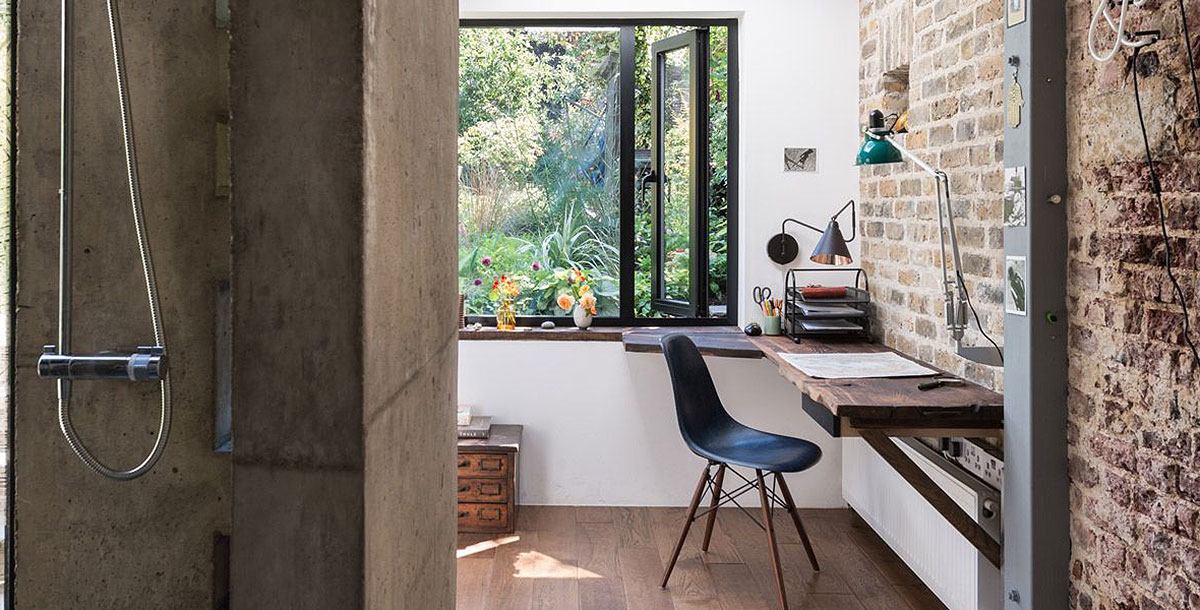Small home office extension
This perfectly formed office in London has an instant connection with the outdoors
When asked to redesign the lower-ground floor of a maisonette, MW Architects received an interesting brief. The owner, a writer who works from home, wanted to extend an existing study area to create a larger room that felt linked to the garden, as well as adding a walk-in shower to serve the two bedrooms on this level.
The shower needed to be designed in such a way that it created the feeling of showering outside. ‘It’s certainly not a typical combination of spaces,’ says Matthew Wood of MW Architects.

Photo: French+Tye
The home office was extended by two metres. A large fixed roof light and a glazed door fill the room with natural light, while a new corner window and a reclaimed oak desk allow the owner to feel immersed in nature when she is working.
‘The cantilevered corner window plays a significant role in the success of this project,’ says Wood. ‘It broadens your field of vision and creates a much greater connection with the garden.’
Projecting just 60cm from the original space, the new shower has a three-sided, full-height frameless glass corner and roof, which create the feeling of being outside.
‘The glass is positioned in such a way as to ensure complete privacy from the surrounding properties,’ says Wood. ‘A cleverly designed ventilation door opens to provide fresh air, blending into the external cladding when shut.’

Photo: French+Tye
‘Internal surfaces were chosen to celebrate the texture of the materials, with a combination of brick, concrete and steel that Wood says gives ‘a strong sense of permanence,’ he added.
The new wall in the home office is built from reclaimed London stock bricks, visually linking the extension to the original house. In contrast, the shower area is formed from in-situ cast concrete, with a textured, tiled pebble floor and an etched glass door.
Inspired by the vernacular of garden buildings and sheds, the external black-stained timber emphasises the natural look and feel of this beautifully designed addition.

Photo: French+Tye









