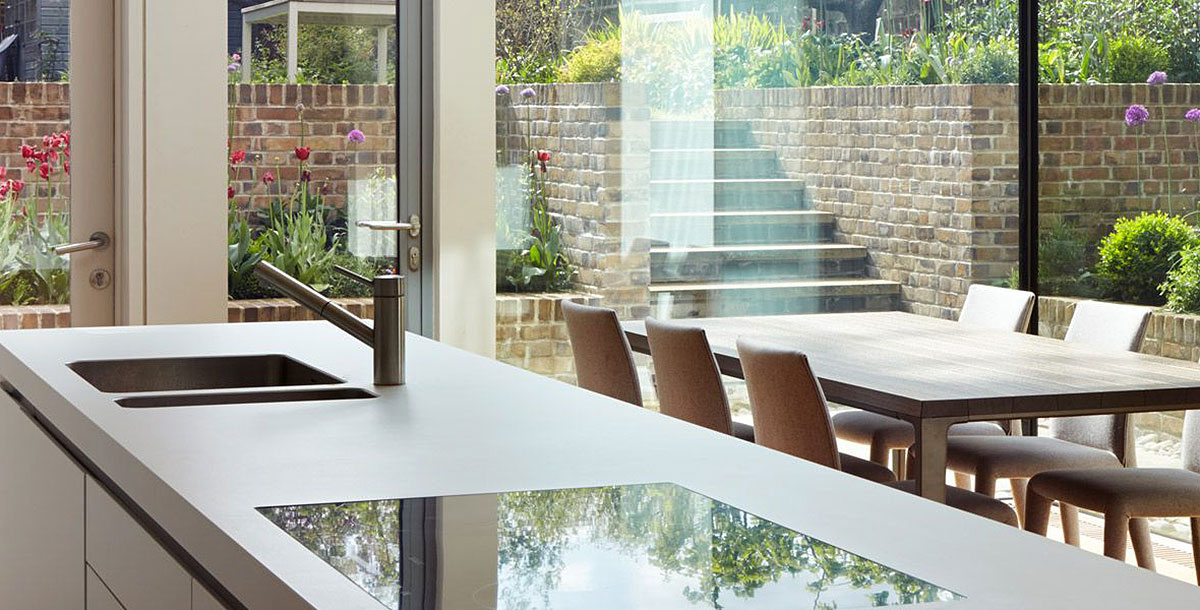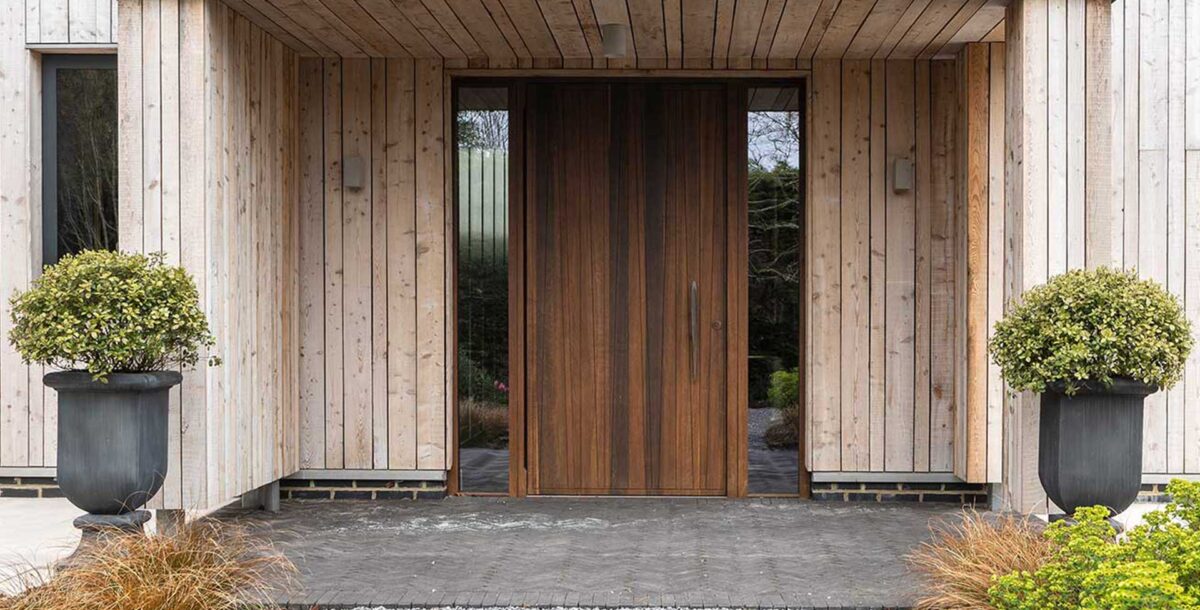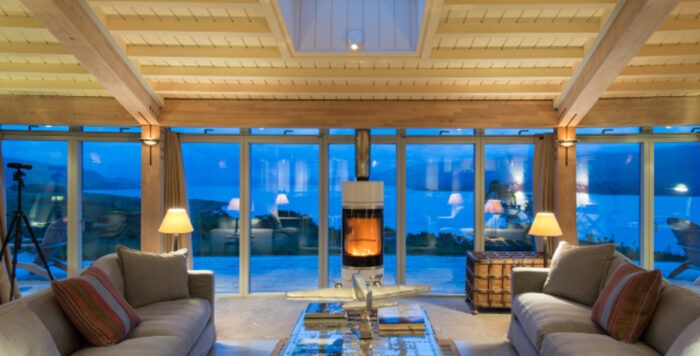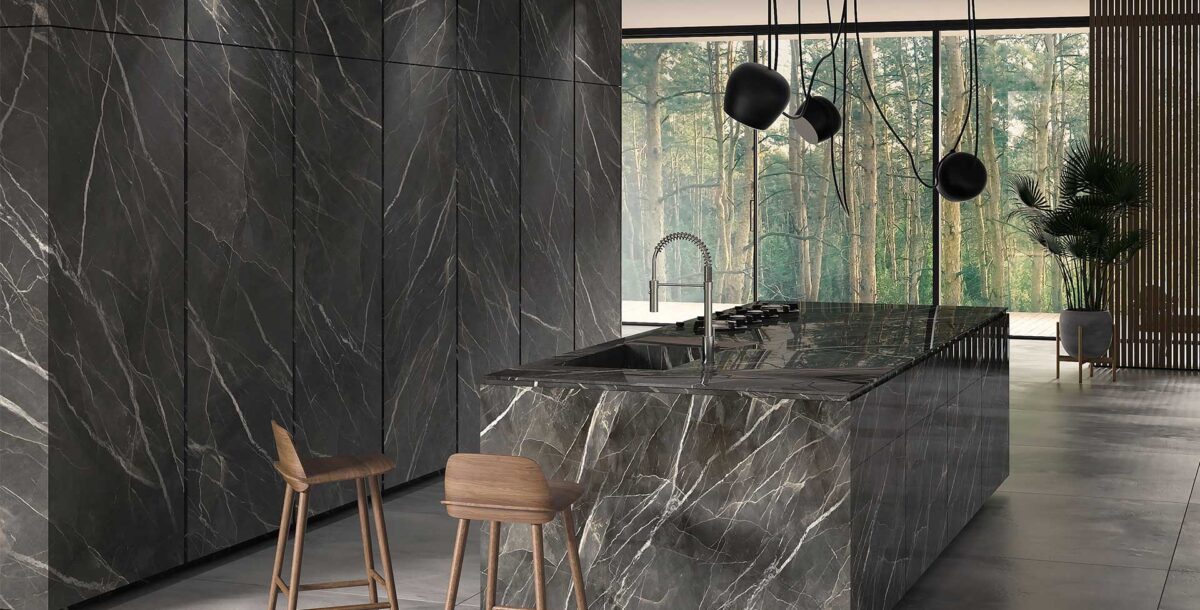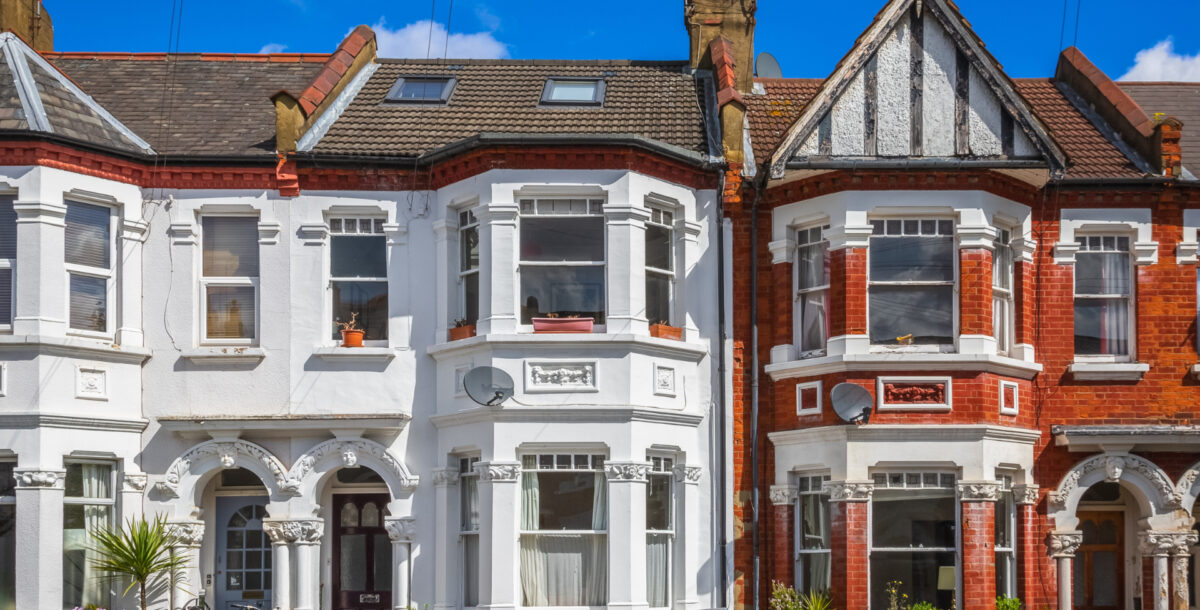Wrap around basement extension
An enveloping basement extension in Oxford brings dramatic views from all angles.
Many late twentieth-century conservatories and lean-tos are now reaching the end of their lifespan, so it’s no surprise that many extension projects now include replacing an old structure as part of the brief.
‘It had a funny garage conversion on the side and an Eighties conservatory that wasn’t really providing usable living space,’ says Christopher Ash of Project Orange, describing the four-storey home in Oxford.
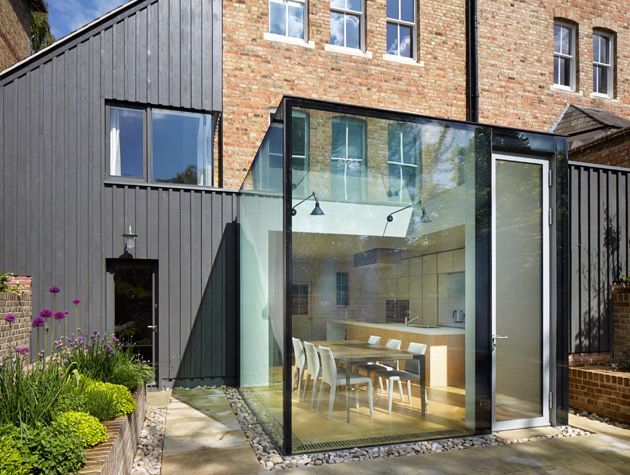
Photo: Jack Hobhouse
The extensive renovation set out to address several issues. The homeowners, Charles and Victoria Frost, wanted a bright kitchen-diner.
They were keen to establish a better connection between the house and garden, and their brief also called for an accessible bedroom suite on the ground floor that would allow elderly relatives to stay.
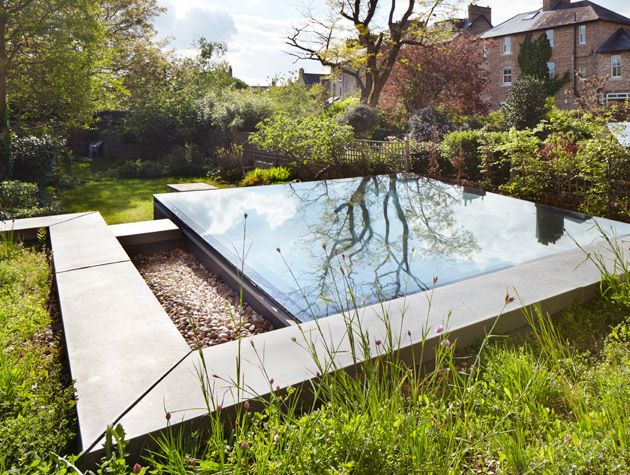
Photo: Jack Hobhouse
‘The house is in a notoriously strict conservation area and there was a lot of toing and froing with the planning office,’ says Ash. ‘Our solution was a wrap-around extension that presents as a simple brick addition with sash windows from the street, but has a more informal approach at the rear. Here, the design is provocatively utilitarian, clad in larch and with an embedded glass box that leads on to a terrace.’
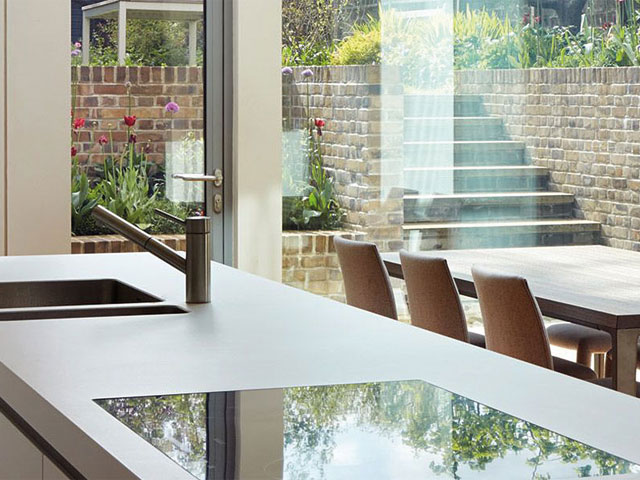
Photo: Jack Hobhouse
Nineteenth-century additions were often timber and Project Orange’s contemporary take is striking yet subsidiary to the brick – its informality helps to link it to the garden. The carefully considered views are an integral part of the success of this design.
The garden was pushed back several feet to make room for a terrace, while the single-storey section of the lower-ground extension is topped with a green roof, providing an attractive outlook from the ground-floor living room.
‘You get so focused on the fundamentals of the build that you forget the new bedroom suite – and that was a really important aspect of the project,’ says Ash.
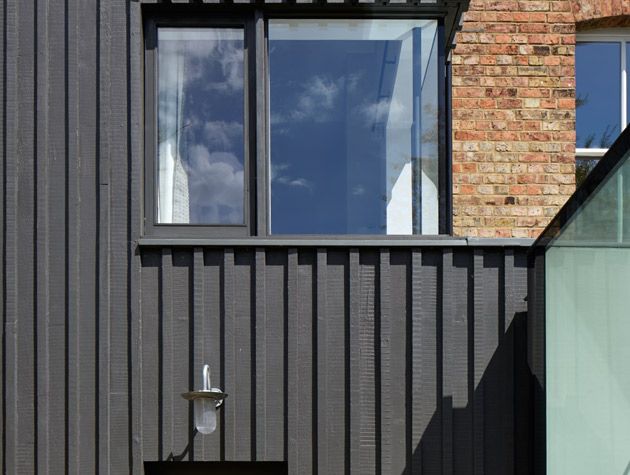
Photo: Jack Hobhouse

