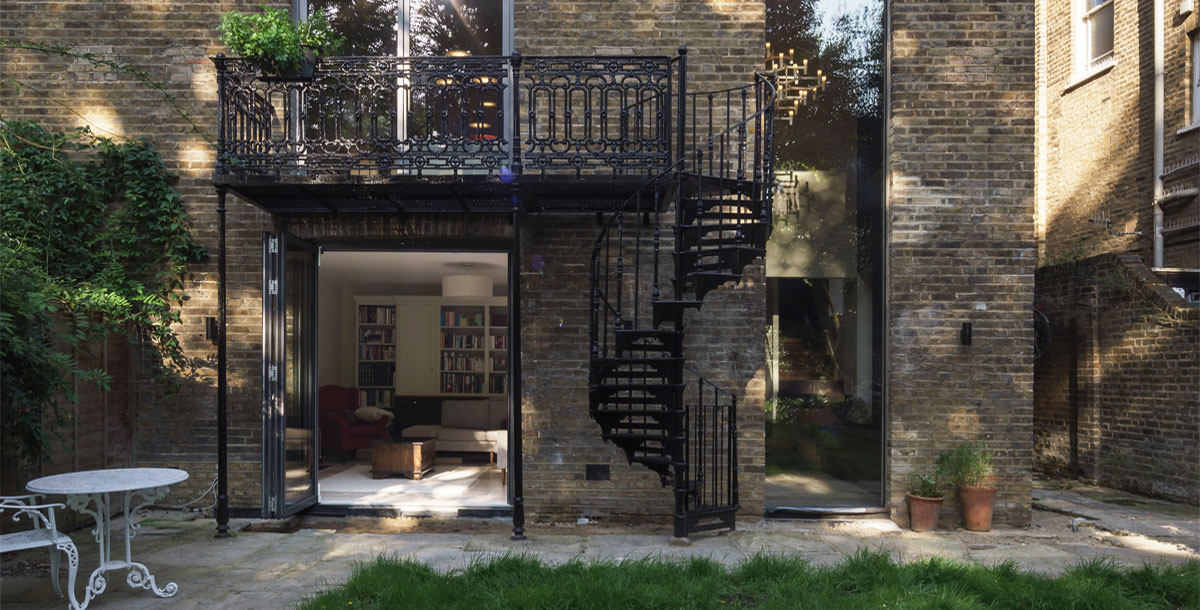Slot House by Nimtim Architects
A 19th century property in south London has been converted into a family home that celebrates its period features
Reducing the overall floor space isn’t the option most homeowners go for during a renovation project, but that’s exactly what Chris and Becca Knight chose for their nineteenth century period home in Blackheath, south-east London. Unlikely though it sounds, having less space – not more – was the magic key that opened up this early Victorian semi, which Nimtim Architects named the Slot House.
Chris and Becca purchased the house in July 2014 with plans to update it; the couple have two very young boys and wanted their home to feel open and modern while celebrating its scale and period details. ‘The house was clearly quite grand in its day and has beautiful proportions and features that we wanted to retain, in particular the size of the principal rooms and the large hallway leading to the cantilevered spiral staircase,’ says Chris.
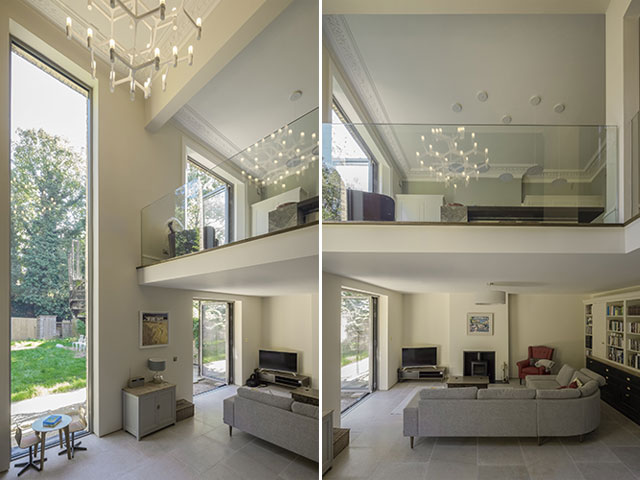
Photos: Mark Hadden
Their first impulse was to extend to the rear to resolve the lack of connection to the back garden from the ground floor kitchen. Since the garden is on the lower ground level, it was quite a jolting separation, and the house had previously been chopped up for student accommodation, which made moving between different areas quite tricky. The whole building was a series of strange hallways, poky rooms and dead space that didn’t fit in with how the family wanted to use their home.
‘So we knew what we didn’t like, but we were not sure how to remedy it,’ Chris explains. After an initial meeting with Nimtim Architects in September 2014, head architect Tim O’Callaghan suggested that, rather than extending, Chris and Becca should instead remove part of the ground floor toward the back of the house (where the old kitchen was) to create a double-height living space with a kind of mezzanine effect.
The result is a lovely, light-filled area and a better physical and visual connection between the two floors. Technically this has left the house with less overall square metreage, O’Callaghan explains, but by reconfiguring the layout downstairs a lot of existing floor space was freed up and made usable, so it was worth the sacrifice.
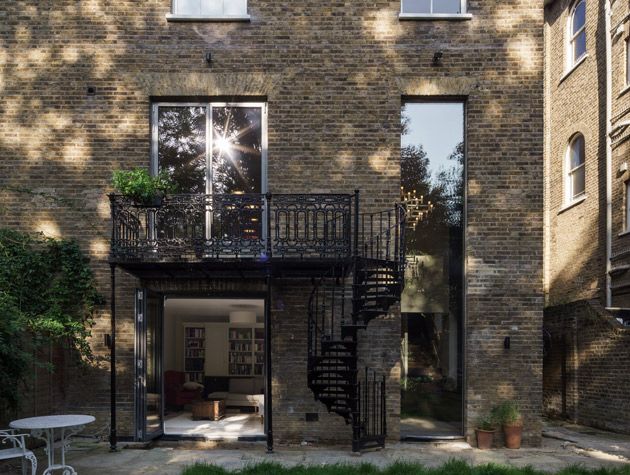
Photo: Mark Hadden
‘There was sufficient room there, it just had to be unlocked by a series of major but quite discreet moves to link the living area and the garden,’ says O’Callaghan. ‘In this case it was about taking things out rather than adding them in, though there was quite a lot of engineering work involved.’
Once final plans were agreed and contractors engaged, work began in February 2015. Fortunately, no party wall notices or planning applications were required and the project (including all structural work and redecoration) was finished by the end of July 2015, save the garden redesign, which has since been tackled.
Chris, Becca and O’Callaghan all agree that completing the renovation in such a short time and on budget was down to precise planning, careful costing and working with a great structural engineer and contractor who understood their aims – and by all standards the Slot House (named for the new double-height window) is an impressive achievement.
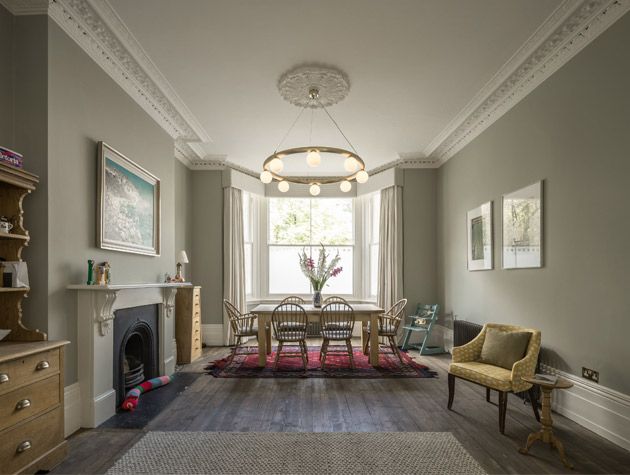
Photo: Mark Hadden
Entering by the original hallway on the upper-ground floor, you’re greeted with a sunny, bright view towards the dramatic new space at the back of the house. Clear glass and modern furniture balustrades around the edge of the double-height void maintain a sense of airiness and are juxtaposed against the sweeping period staircase leading up to the bedrooms.
Beyond decorating and installing an eye-catching chandelier from CTO Lighting, the ground-floor dining area has been kept fairly untouched, except that it now opens into the new kitchen at the back, which overlooks a lower-ground floor play area for the children and a living room with a wood burning stove and glazed doors leading out to the garden.
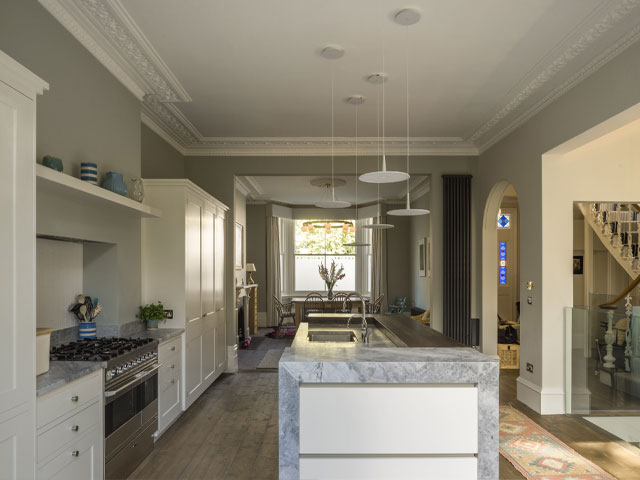
Photo: Mark Hadden
The super-sized slot window and new double-height space are the show-stopping structural elements of this project, while the striking new look of the whole house is down to the subtle colour palette combined with a medley of natural materials, such as timber, limestone and marble.
‘It was important to the clients that anything we did was complementary to what was already there – they didn’t want to compete with or overpower the original features,’ says O’Callaghan. In that spirit, two separate wrought-iron balconies have been fused together by a local metalworker to create a single large terrace plus spiral staircase that provides access to the garden from the ground floor – a new addition that looks very much like an original piece. ‘The house itself has fantastic qualities and we didn’t want to lose that and do something completely at odds with it,’ reiterates Chris.
The first floor was an opportunity to ‘create a spectacular space,’ says O’Callaghan, so Becca and Chris opted for a master suite with detailing that is at once luxurious and earthy. The bedroom, with a palette of muted tones and original cornicing and fireplace, leads through to a bespoke walk-in dressing room of dark walnut wardrobes, bookended by customised sliding Japanese screens. Beyond this lies a spacious and opulent bathroom clad in marble and glass, plus oak herringbone flooring.
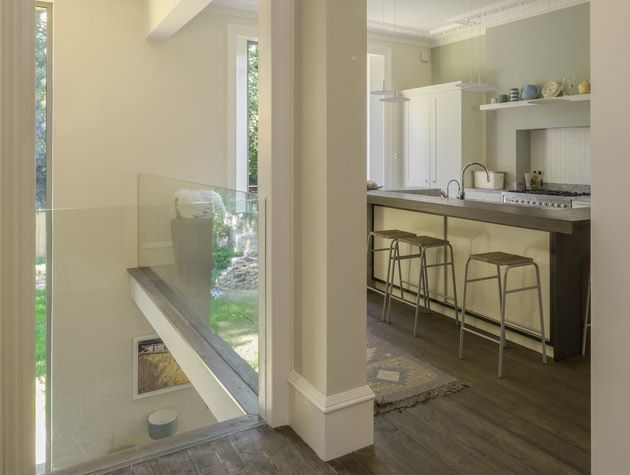
Photo: Mark Hadden
Also on the first level is a guest bedroom with a cosy yet subtle floral wallpaper and a new guest bathroom in what was once a smaller bedroom. The second floor, holding two more bedrooms and a bathroom, was left untouched during the renovation and served as a temporary outpost for the family while the work was completed.
It’s unusual to look back and say ‘we wouldn’t do anything differently’; most people learn lessons the hard way with a big house renovation, but Chris is adamant that everything went as smoothly as could be. ‘We are so happy with it,’ he says. ‘It seems really different from how it was – not only in terms of how it looks, but more importantly in how it works for us as a family. It has such a sense of capaciousness, but at the same time we never feel that far away from each other.’
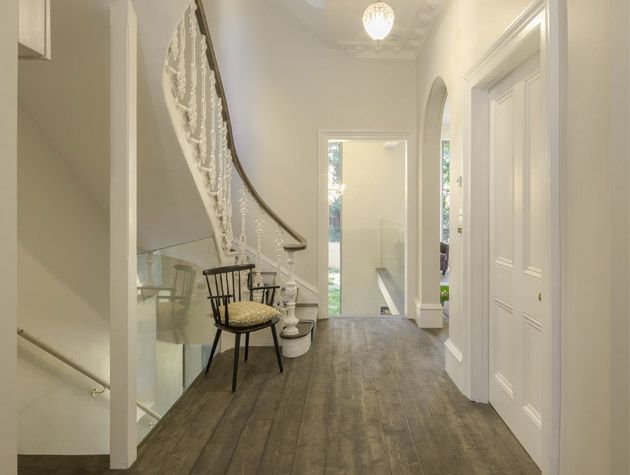
Photo: Mark Hadden

