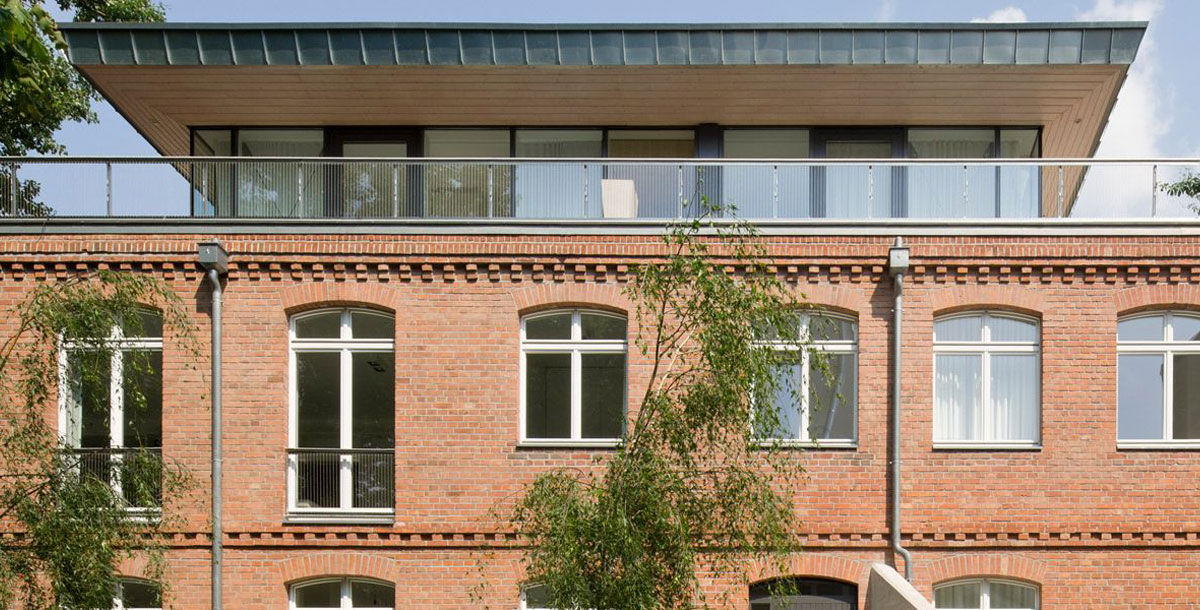A factory conversion in Berlin
Eva and Gerald Rücker transformed an unloved factory into the loft of their dreams
Finding a home that ticks all the boxes is no easy task, and most people discover they have to make a few compromises. Eva and Gerald Rücker, however, have managed to convert a factory to create their dream home in their perfect location, the heart of Berlin. What makes this feat even more incredible is the fact it is the first property they have bought for their own use.
Back in 2008, after 10 years living in London, the couple decided to quit their jobs in banking. Gerald, originally from southern Germany, had started his own property investment business and found Berlin offered fertile ground to increase his portfolio.
At the time, many industrial buildings were being converted into loft apartments, and the pair started looking for a home of their own in the city where they could bring up their family – son Hugo, now seven, who has since been joined by Louisa, four. ‘We knew exactly what we wanted,’ says Eva. ‘A large top-floor flat in central Berlin with high ceilings and a roof terrace.’
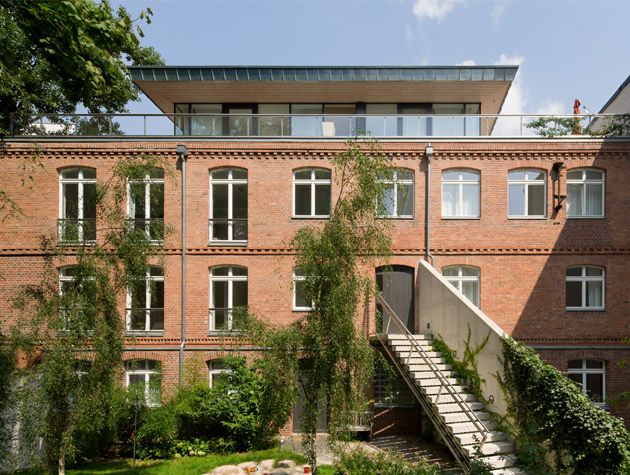
Photo: Werner Huthmacher
Unsurprisingly that’s not quite what they found to start with. When the Rückers first set eyes on their home, it was a derelict factory.
‘It was completely run-down. The floors were broken, the courtyard wasn’t worthy of the name, and to one side it had a huge blackened wall,’ explains Eva. ‘We really needed vision to believe that it could be turned into something unique, but the façade was beautiful and we could see the potential. We knew immediately that this was the place we were looking for.’
The property is in an ideal location, in what was formerly East Berlin, in the cosmopolitan borough of Mitte, with the main cultural attractions and central business district within walking distance.
The factory had been bought by developers with plans to create three apartments: the Rückers’ home has been designed as a maisonette occupying the first, second and top floors (one slightly smaller apartment is situated adjacent to theirs, while another takes up the whole of the ground floor).
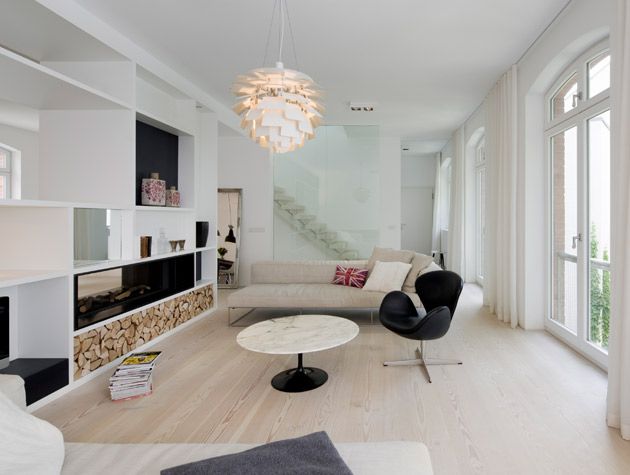
Photo: Werner Huthmacher
Fortunately, the couple bought the property before building work had started, so once the extensive construction process was complete, they were able to appoint their own architect to create a suitable layout and interior design. Renting a flat nearby meant they were able to make frequent visits to the site during the refurbishment.
‘Our neighbours recommended Abcarius + Burns Architecture Design and we found the company provided exactly what we needed,’ says Eva. ‘We wanted an open space with clear lines and a minimalist design.’
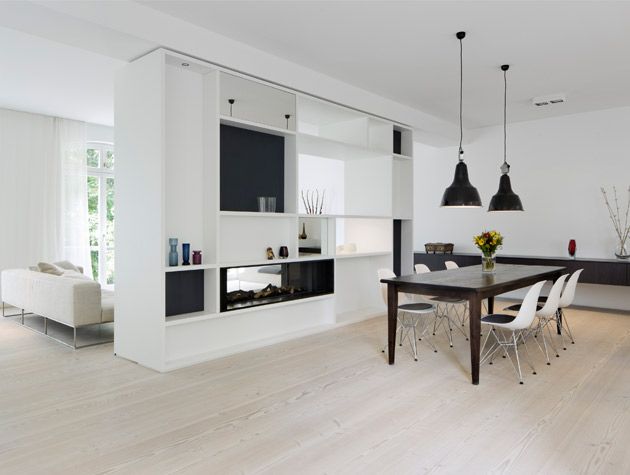
Photo: Werner Huthmacher
Eva and Gerald were keen to keep the characterful loft features and make the most of the light flooding through the dual-aspect windows, so the original plans were reconfigured to place an open-plan living area on the second floor, while bedrooms were positioned on the level below.
‘We were very in tune with the architects and agreed with all the creative ideas they came up with,’ explains Eva. ‘We had regular meetings for every step of the process, so we could decide on all the materials used, plus the fittings, right down to every door handle and light switch.’
Work was completed in June 2010, when the couple finally moved in. ‘We both felt exhausted after putting so much effort into the design,’ Eva admits, ‘but we’re so happy we did as it ensured that we achieved exactly the result we wanted.’
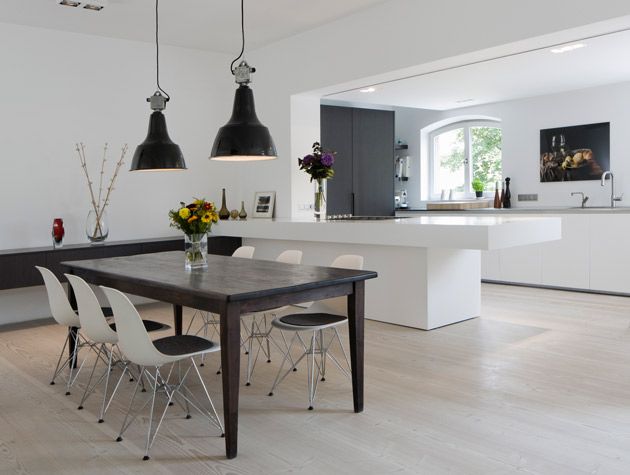
Photo: Werner Huthmacher
Thought to have been built during the late 1890s to early 1900s, the building was previously home to a carpentry and locksmith business until its demise in the late Eighties.
From humble beginnings, this one-time eyesore has been given a thoroughly modern makeover: the only clues to its industrial past are the handsome red-brick façade and an old pulley fixed to the outside wall – a lifting mechanism that was used to transport goods up and in through a second-floor window.
Visitors sweep up the limestone steps to the front door, to be greeted by a light, contemporary dwelling. Evidence of Eva’s Swedish roots can be seen throughout the home; pale walls and Dinesen whitewashed floorboards on the two lower levels create a harmonious and calm space.
On the first floor, at entrance level, there are three bedrooms, plus a family bathroom and laundry room. The Rückers imported a pair of huge two-metre-high dryer closets from Denmark, which have been integrated into the design of the utility space.
An eco-friendly alternative to a tumble dryer, the closets allow washing to be hung properly while it dries gently. Underfloor heating is installed throughout, while two stoves in the living areas provide backup warmth.
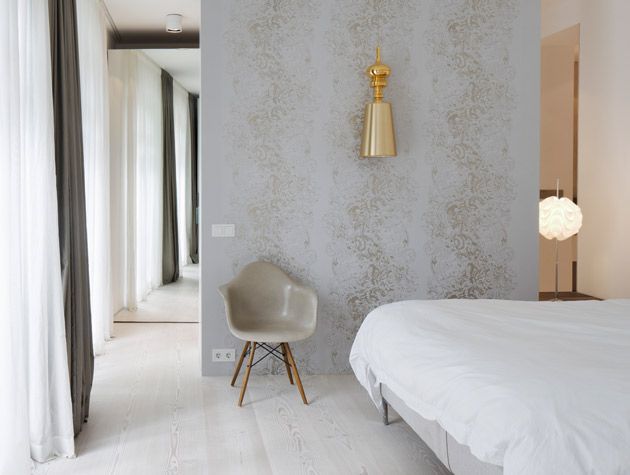
Photo: Werner Huthmacher
Open-tread stairs with glass balustrades maintain the feeling of light and space leading up to the second floor, which comprises an open-plan living room, kitchen and dining area divided by a fireplace.
‘It has a wonderful airy atmosphere,’ adds Eva. ‘This is where we spend most of our time and where the kids love running around.’
The favourite spot, however, is the top floor, with its limestone-floored sauna and shower and large living space that leads out to a 50-square-metre private roof terrace.
‘In summer, we’re surrounded by the green of the trees; it feels like a nest in a treetop,’ explains Eva. ‘We open the big doors to the terrace and let the breeze and the sound of the birds in – it’s so peaceful, it’s like being on holiday. In wintertime we love to relax in front of the open fireplace or in the built-in sauna.
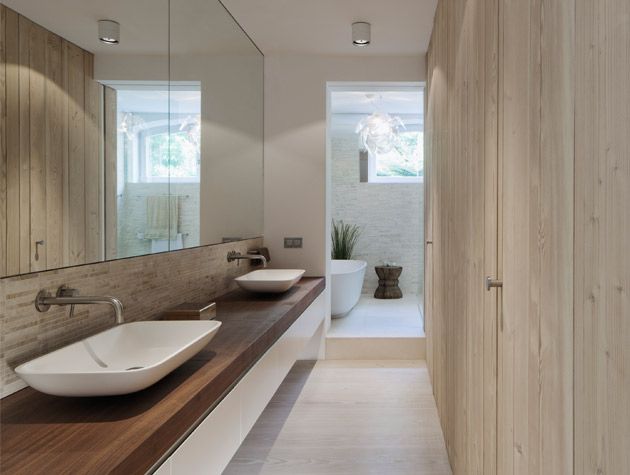
Photo: Werner Huthmacher
‘Although right in the centre of Berlin, our home is surprisingly quiet,’ she adds. ‘With birds chirping and church bells ringing in the distance, you’d think you were in the countryside. We even have a garden, which we share with our neighbours. This is fantastic for the kids and entirely safe as it’s in a gated inner courtyard. All the hard work paid off in the end – our home is exactly what we dreamed of.’

