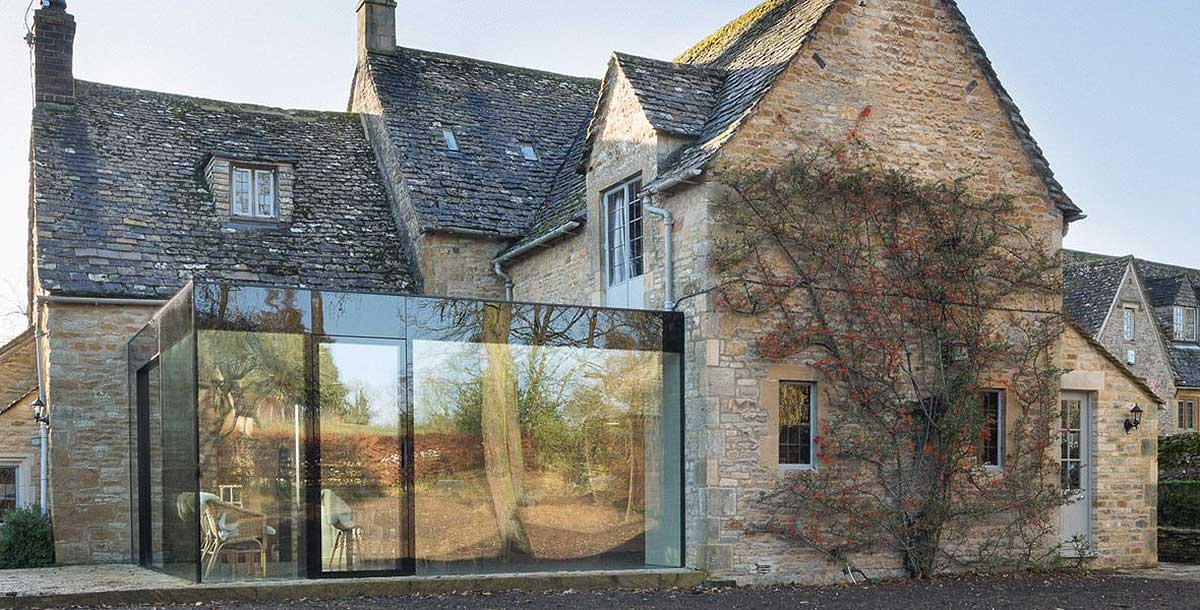10 ways to renovate a period property
Innovative ways to give your period property a modern update
Modern design can bring out the best when renovating a period property. From inspirational interior design touches and makeovers to full-on extensions and conversions, discover what you could do in yours.
Homes in England and Wales were most commonly built between 1930 and 1982 (46% in England and 39% in Wales) according to the Office of National Statistics so there are plenty of residences in need of rejuvenation.
Bring in industrial touches
Steel-framed doors and windows can be used internally as well as externally and can look good in all styles of building.
The window in this London home is by Chris Eaton at Stiff+Trevillion Architects. ‘Steel-framed glazing does need meticulous detailing,’ says Eaton, ‘and it is more difficult to adjust on site than a timber window.’
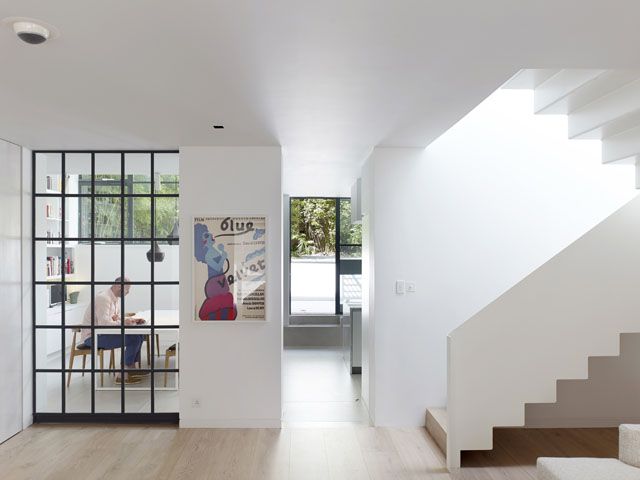
Photo: Kilian OSullivan
Design a mezzanine
Make the most of the additional headspace in an industrial building or barn by incorporating an extra level. This cabin mezzanine is by Tom Kundig of Olson Kundig Architects.
‘Getting multiple uses out of each space is important,’ says Kundig. ‘Another function that works well on a mezzanine is a small office.’
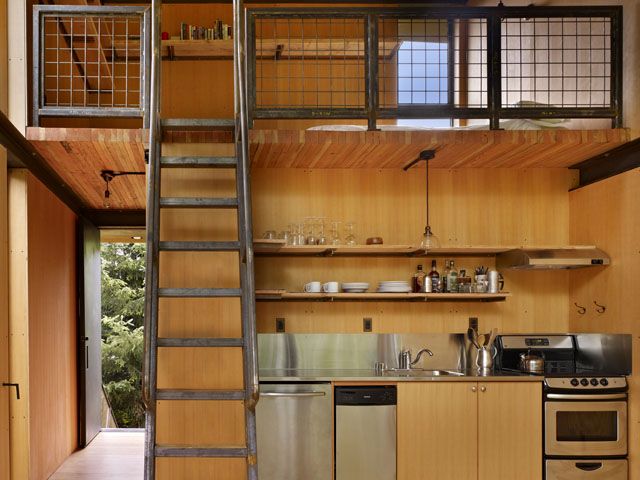
Photo: Benjamin Benschneider
Extend into a side return
Building sideways can transform a home. This London extension has turned a small kitchen into a social hob with a connection to the garden. It is by John Norman at Mustard Architects.
‘The challenge was making sure the space didn’t become too hot or cold,’ says Norman. ‘We included additional insulation in the walls and floor and used triple glazing for the roof lights.’
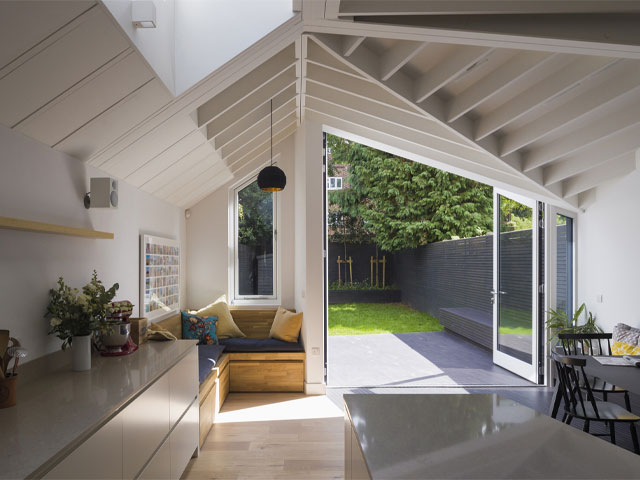
Photo: Tim Crocker
Free up the eaves
A loft conversion is one of the most affordable ways to add living space to a property.
This master bedroom project in a Victorian London home features birch plywood lining and is by Simon Astridge of Simon Astridge Architecture Workshop.
‘Maximise storage in other areas so you can keep the entire floor space clear right down to the eaves,’ says Astridge. ‘Incorporate a dressing area and an en-suite – they can be open plan.’
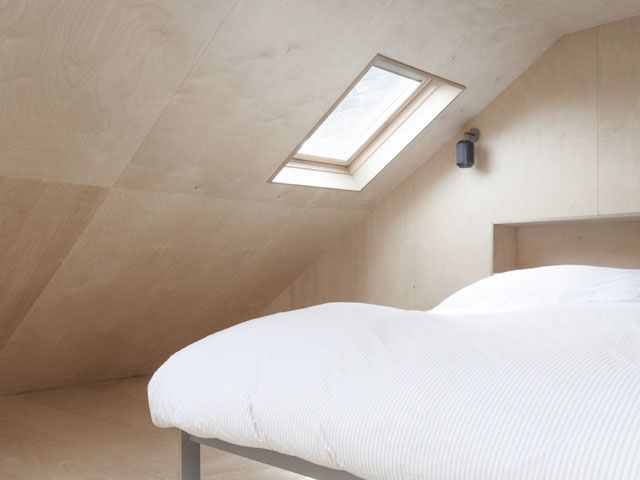
Photo: Nicholas Worley
Highlight staircases
Be adventurous with colour on the stairs. This Victorian refurbishment by Chris Bryant at Alma-nac includes a new plywood staircase with the underside painted bright red.
‘A staircase is a great place to experiment with colour, material and form,’ says Bryant, ‘because it dictates the way that you move around the home.’
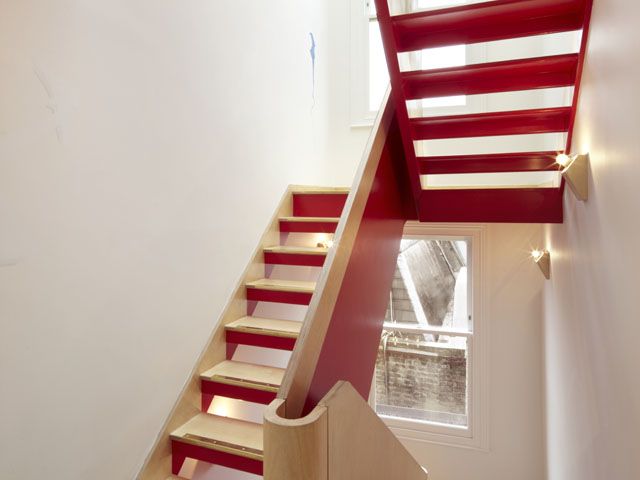
Photo: Jack Hobhouse
Include sliding doors
Mount a barn-style door on a runner to introduce a rustic touch. This Californian renovation is by Tineke Triggs at Artistic Designs for Living and the sliding door creates a relaxed division between a bedroom and an open-plan living area.
‘The door provides symmetry and interest,’ says Triggs. ‘The biggest challenge is that sliding doors are heavier, harder to lock and need more wall space.’
Always invest in good quality hardware and make your door 15cm taller and wider than the opening.
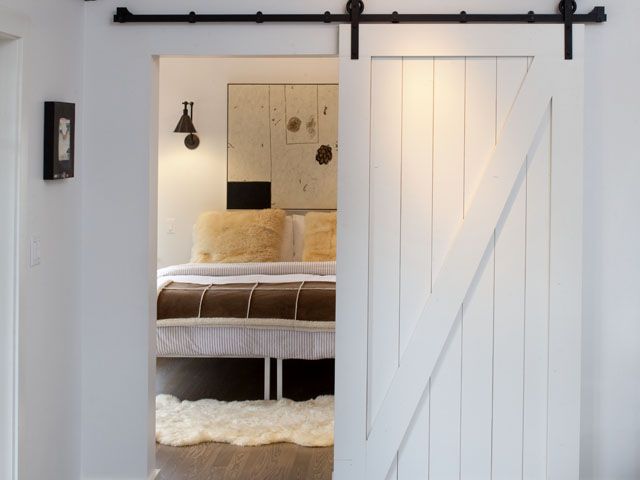
Photo: Eric Rorer
Make the new look new
Choose a modern design when extending an older property as local planners tend to encourage a contrasting approach, particularly to listed buildings.
This glass addition to a Grade II listed Cotswolds home is by Jonathan Tuckey Design. ‘The challenge with historic buildings,’ says Tuckey, ‘is to work with a form, size and material that will be complementary and have a degree of subservience.’
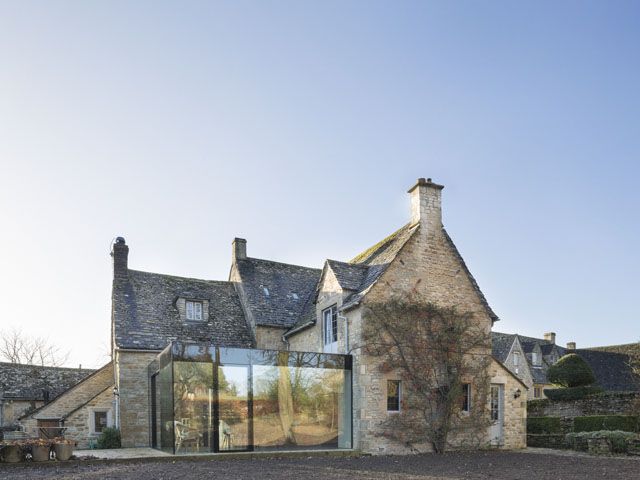
Photo: Dirk Lindner
Play with levels
Make unusual split levels into an asset. This Edwardian conversion, with its steps and study nook, is by Hanna Zminkowska of De Boise Architects.
‘We wanted the steps to be more than just a means of circulation,’ says Zminkowska. ‘The family say that the steps have become a place to chat, read, write and draw and a stage where the children put on shows.’
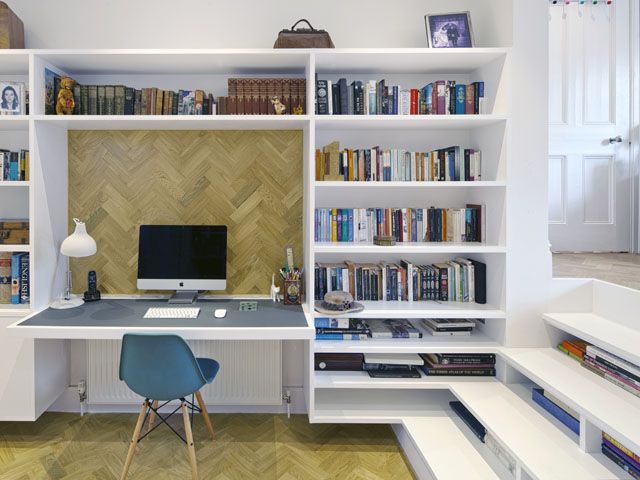
Photo: Tom Cronin
Showcase existing features
Embrace the historic character of a period property when renovating it. This Grade II listed Yorkshire barn conversion is by Neil Dawson at Snook Architects.
‘People like barns for their utilitarian qualities and their volume,’ says Dawson, ‘so it’s important to celebrate these aspects.’
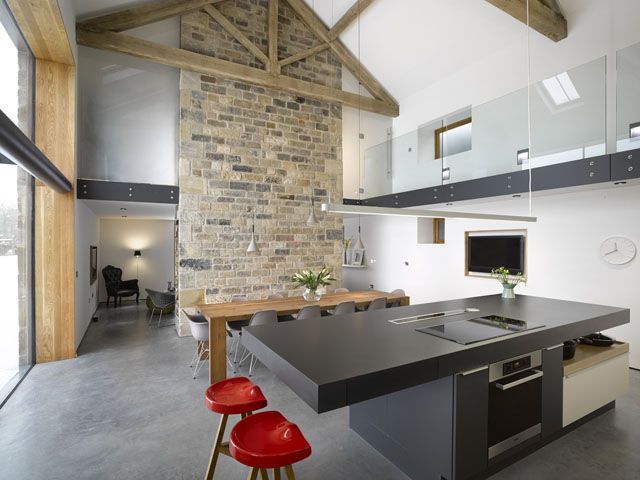
Photo: Andy Haslam
Cover up outside
Many post-war homes have unremarkable exteriors crying out for a makeover.
This Eighties London mews house makeover is by Charles Thomson at Studio 54 Architecture and features a sleek new charcoal-stained larch façade.
‘It’s bold and simple,’ says Thomson. ‘It has injected new life into the building and enhanced the street.’
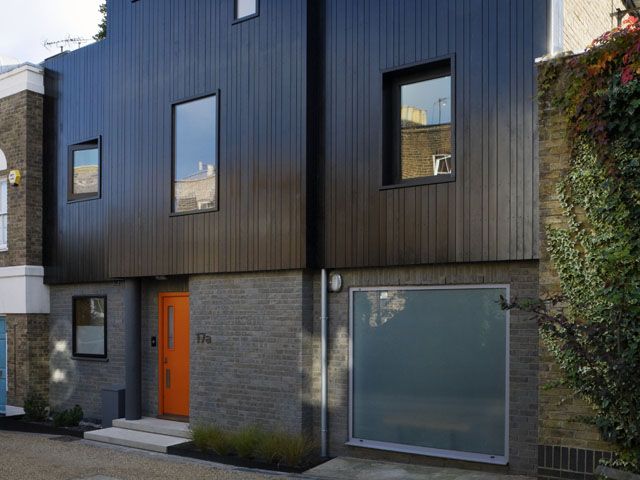
Image: Sarah Blee

