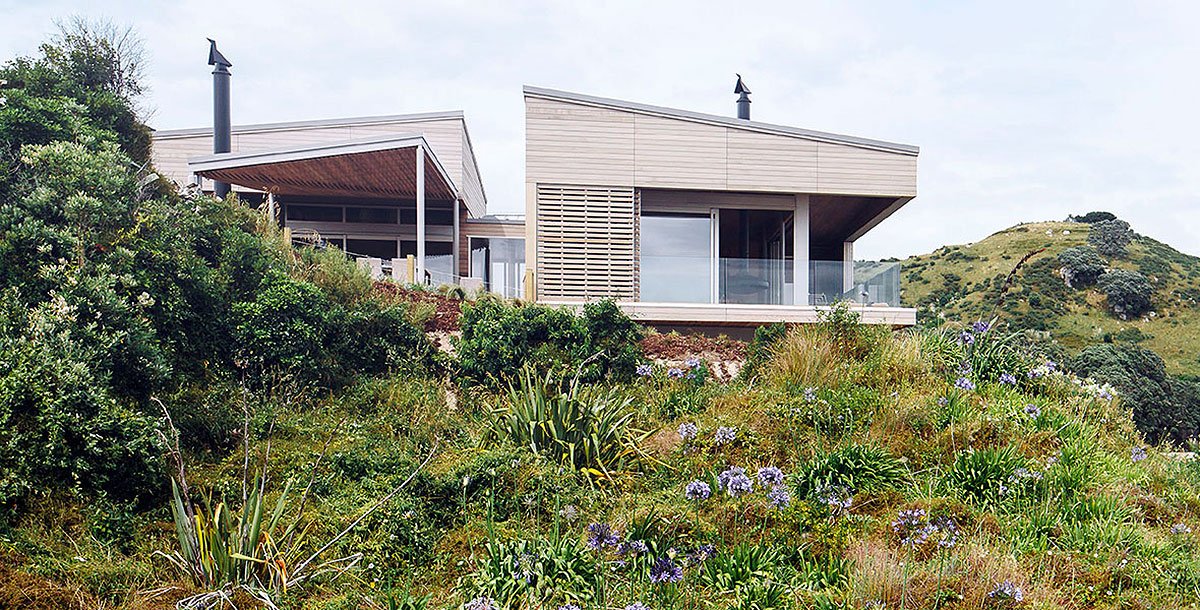An ode to oak in a coastal New Zealand home
This inspiring kitchen uses oak to highlight the beautiful views of New Zealand
An oak-clad interior helps this modern kitchen frame the beautiful views of the ocean in this beach-front escape near Auckland.
With a brief to create an escape from the city inspired by Scandinavian interior style and designed with entertaining in mind, Studio2 Architects created this sculptural holiday home on the coast at Hahei, a village on the Coromandel Peninsula in New Zealand.
To meet the demands of the home as a social space, the kitchen became the natural focus of the project, and the resulting design is as perfectly suited for a solo morning coffee as it is for hosting evening drinks with friends.
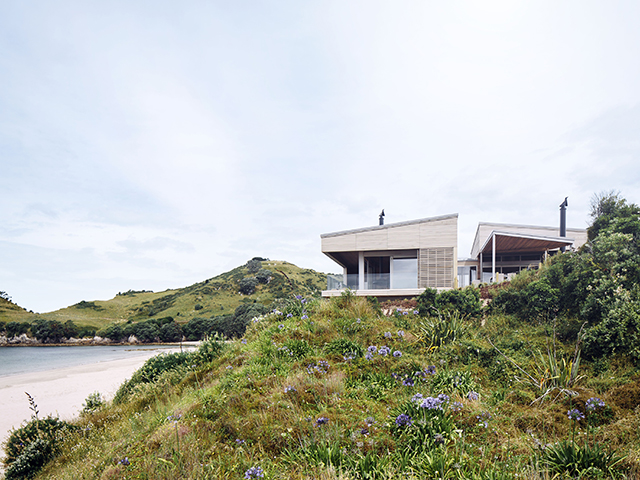
Photo: Hahei house by Studio2 Architects, courtesy of Fisher & Paykel.
Common material
The design of the kitchen space is undoubtedly heavy-handed in its use of oak – from the flooring to the wall and ceiling cladding, window frames, kitchen cabinetry, furniture and even the pendant light hanging over the island.
But far from overkill, the materials create a uniquely warm and inviting feel in spite of the clean, modern lines of the building and, more than anything, highlights the inspiring view from the kitchen window.
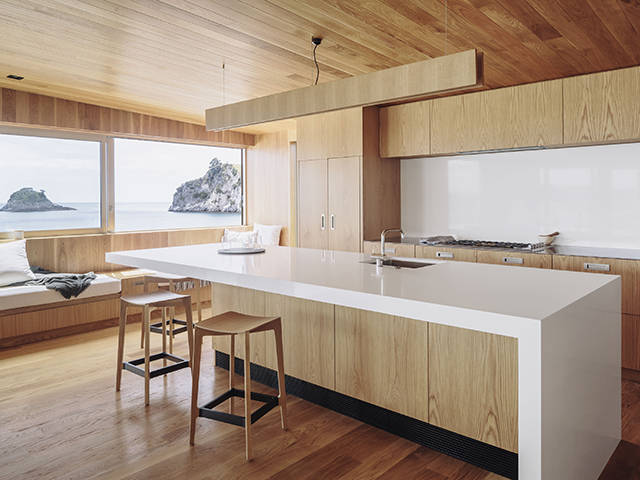
Photo: Simon Wilson
Change of direction
Though the same material has been chosen throughout the space, it’s far from uniform. Different colours, textures and grains of oak, in varying size formats, have been used throughout to add richness and texture to the scheme.
American Oak flooring and cladding is run in different directions to help the eye travel around the room, while kitchen furniture has been created in a freestanding style to distinguish it from this cladding and highlight the architecture of the sloped roof.
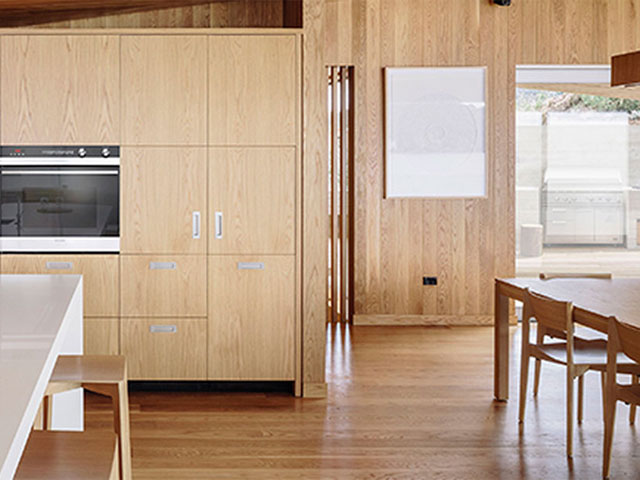
Photo: Simon Wilson
Space for cooking
All appliances in the space were specified from Fisher & Paykel, including the French door fridge, which has been integrated into the American oak cabinetry.
A hidden extractor sits above the gas on steel cooktop, while the owners also opted for Fisher & Paykel’s unique DishDrawer and CoolDrawer designs for added practicality.
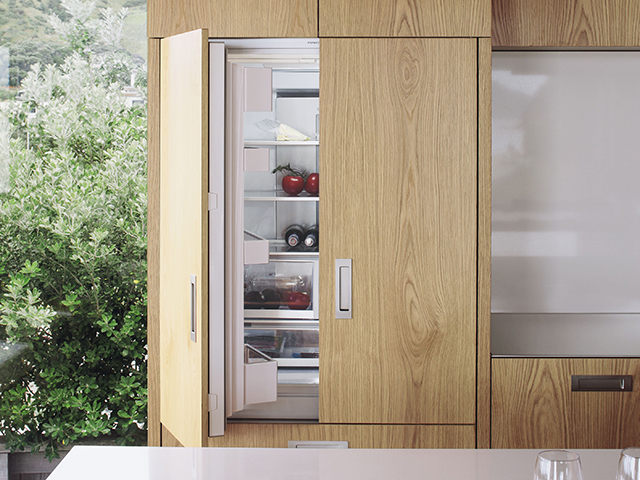
Photo: Simon Wilson
Interior windows
‘This is a family that likes to cook together and socialise together, so this kitchen is designed to do that efficiently and so people can come in to help without getting in each other’s way,’ explains Paul Clarke, Owner of Studio2 Architects. ‘The layout was created in such a way that multiple people can move easily around the island and no-one gets trapped while working.’
The open-plan space leads onto a dining and sitting area with a ceiling-mounted wood burner and sliding doors to an outside veranda.
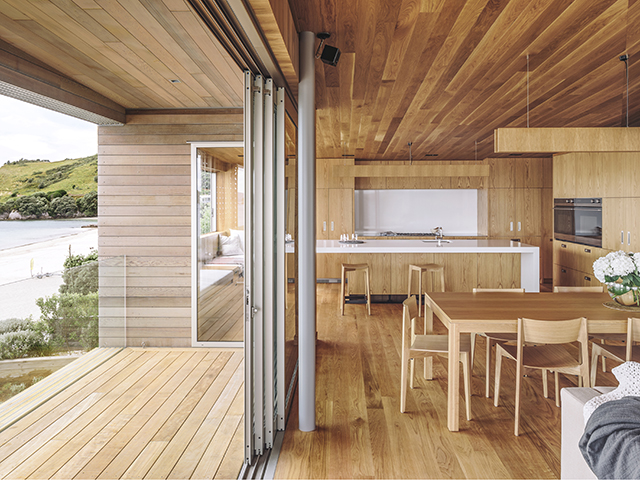
Photo: Simon Wilson

