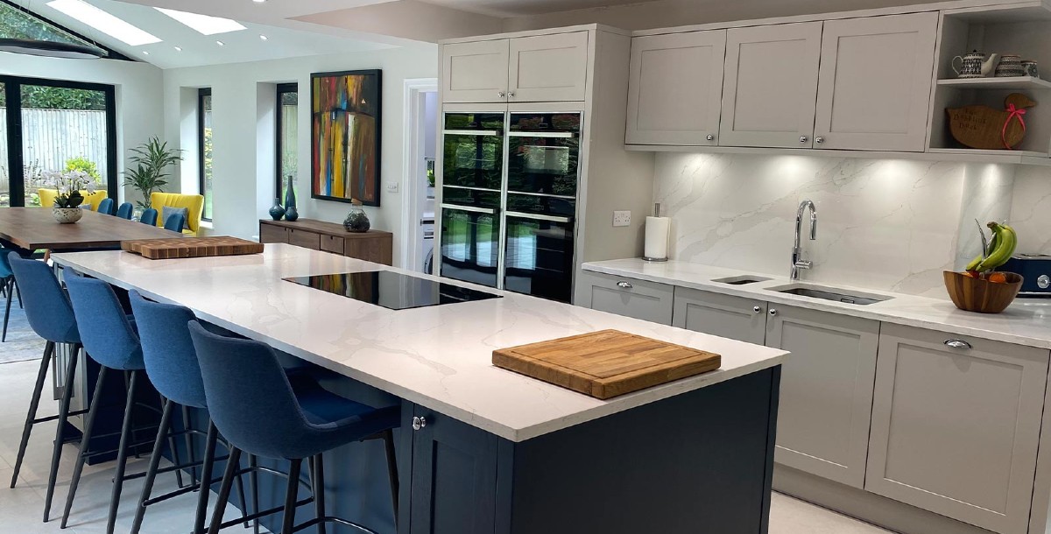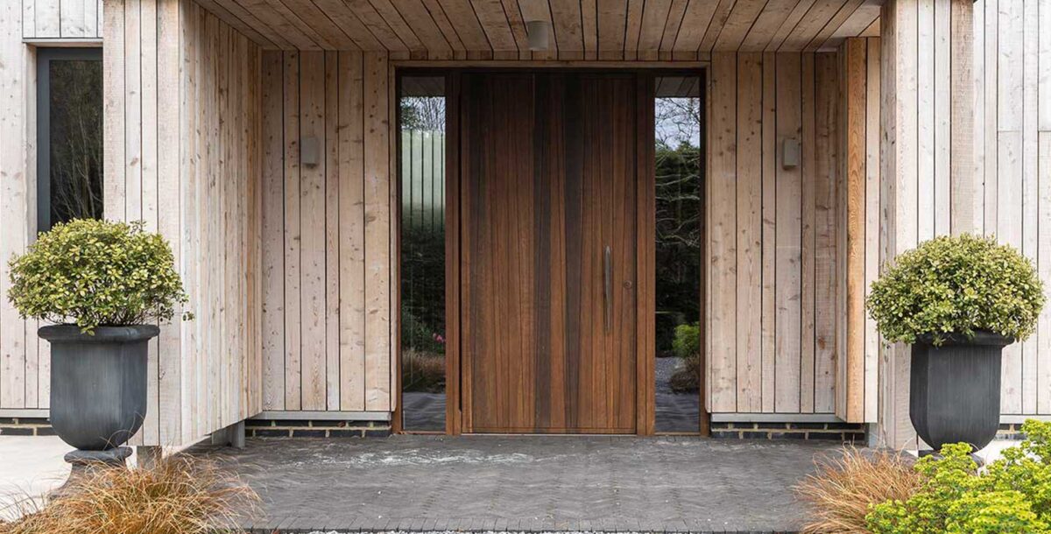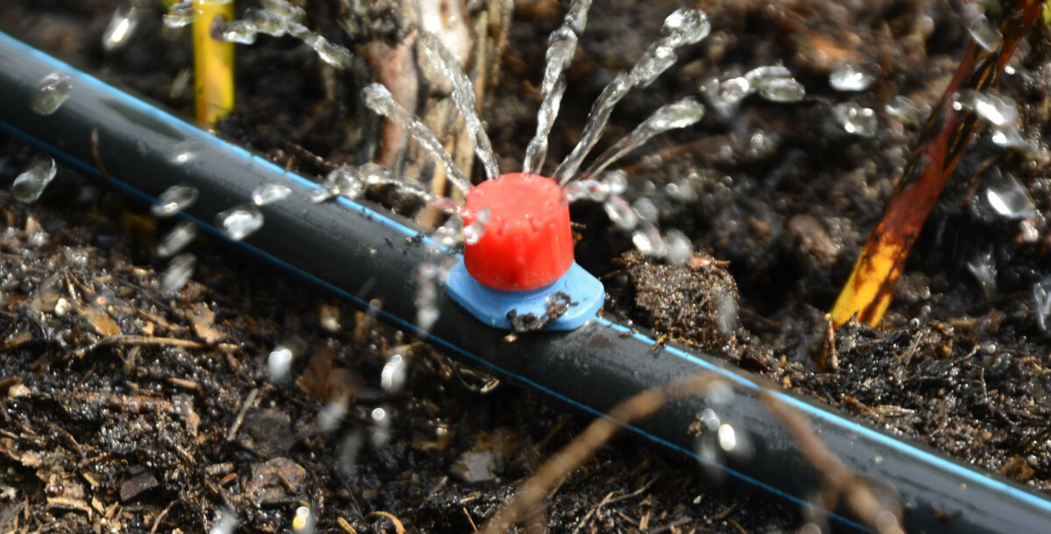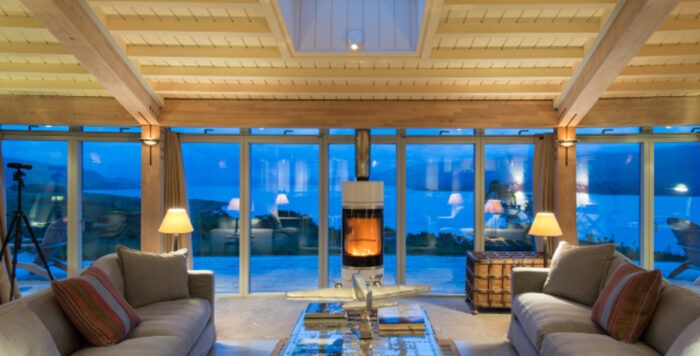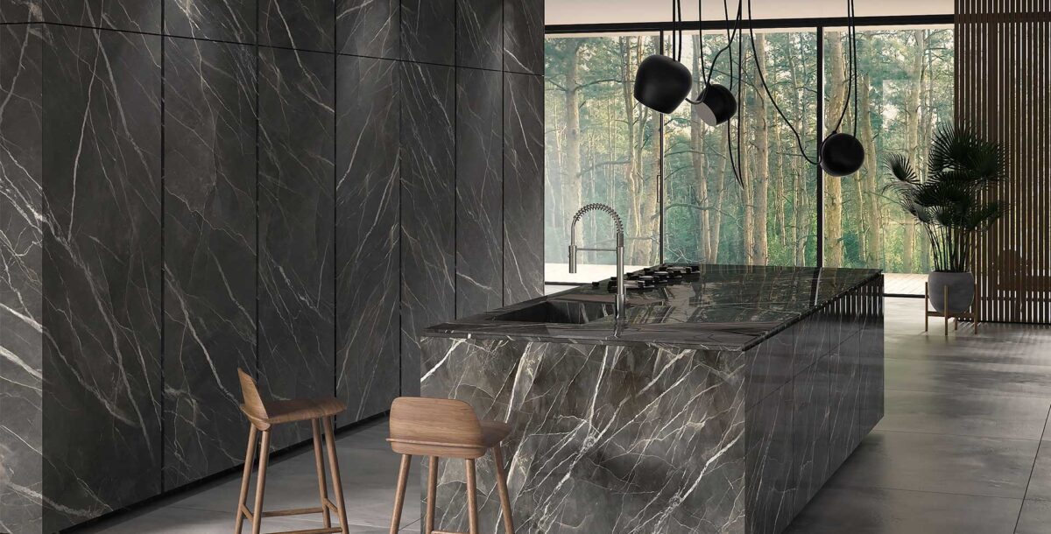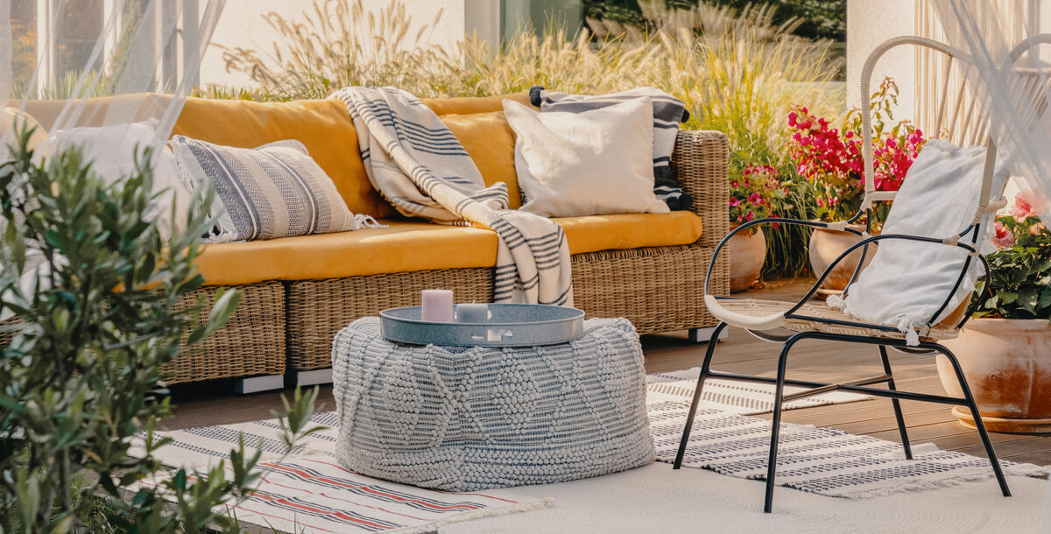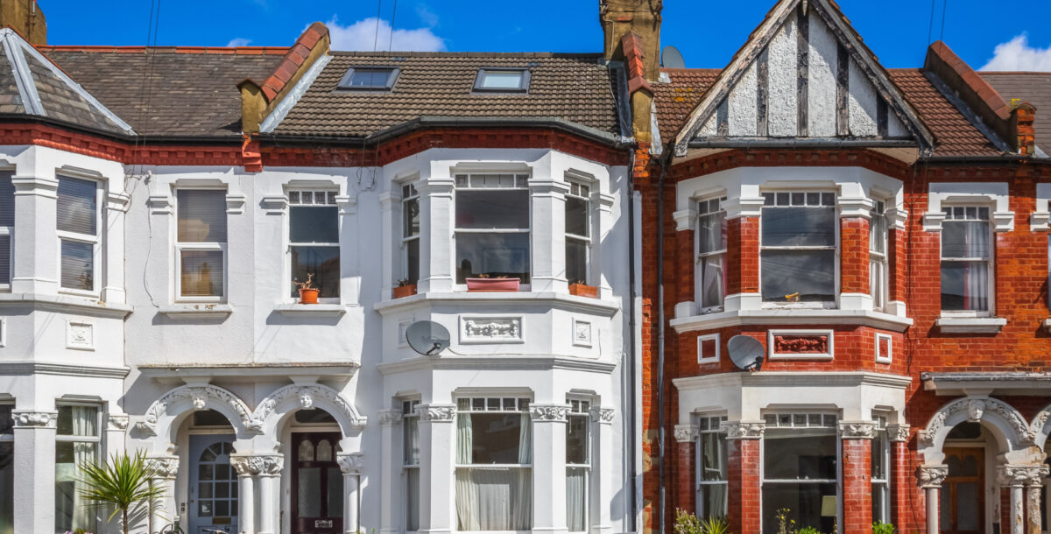Kitchen tour: A clever extension in Surrey
When adding an extension to their Surrey home, this couple wanted a kitchen with a garden view
When homeowners Angela and Paul decided to add a kitchen extension to their beautiful property in Surrey, there was one thing they knew for sure – they wanted a kitchen with a garden view that made the most of the beautiful woodland behind their home. Not only did that mean thinking of ways to showcase the view, but it also meant choosing a kitchen to complement it.
The couple worked closely with Masterclass Kitchens to find a style that would echo their surroundings as well as provide the functionality they required, and the resulting space could not be a better fit. Not only does it reflect the woodland’s natural beauty, but it also maximises the couple’s outlook, and works seamlessly with the rest of their home.
Here’s how they did it…
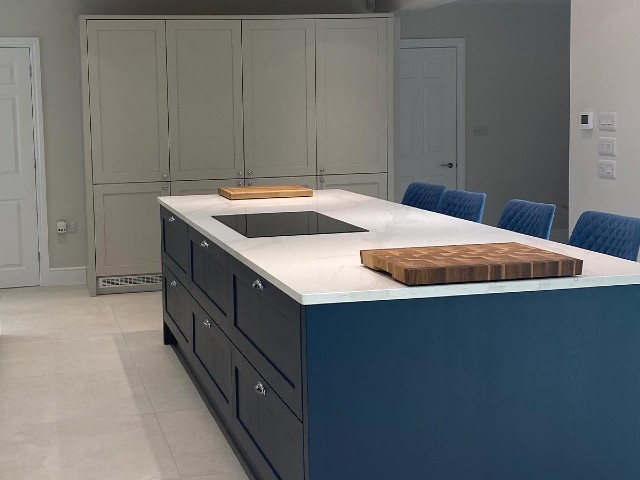
Photo: Masterclass Kitchens
Kitchen with a view
With the great outdoors a central theme for the extension, classic designs featuring wood were top of Angela and Paul’s wish list, which led them to explore Masterclass Kitchens’ shaker kitchens. They fell in love with the Hardwick, a beautiful design with a life-like wood-grained finish that complemented the property’s woodland surroundings. To further elevate the design, they chose a Portland Oak finish for cabinet interiors.
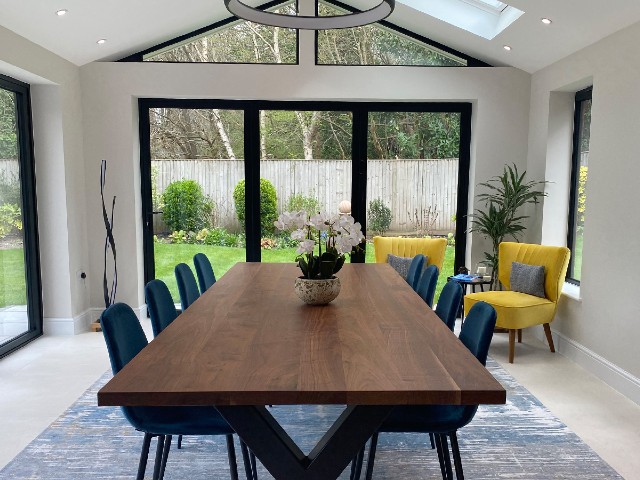
Photo: Masterclass Kitchens
Full-length glass doors and windows were then incorporated into the space to showcase the picturesque scenery and bring a feel of the outside in. To complete the look, the owners chose wood furniture, emphasising the natural theme and providing lots of lovely textured finishes.
Large kitchen island
Both Angela and Paul were keen to include a large kitchen island in their new space as a way to distinguish the kitchen area from the living area. To boost the island’s functionality, they incorporated appliances and deep drawers, as well as an indent on one side to accommodate bar stools.
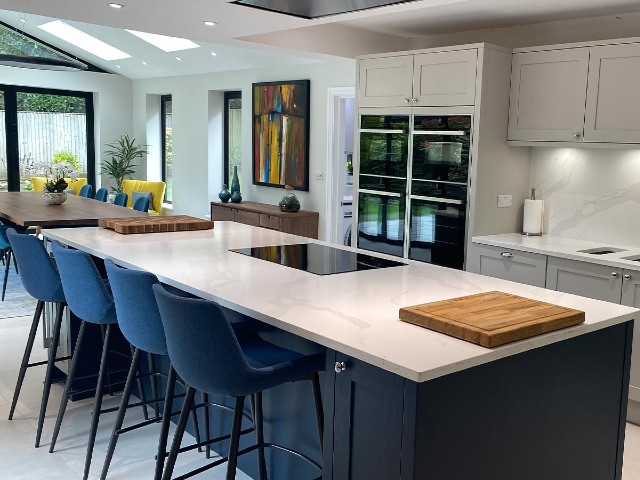
Photo: Masterclass Kitchens
Utility room
When they started their kitchen extension journey, the couple knew they wanted the finished space to be the heart of the home and a place to entertain friends and family. Keeping noisy appliances and bulky cleaning items out of sight was therefore essential. To make this happen, a utility room was incorporated into the plans to serve as a dedicated space for unwanted noise and cleaning and laundry equipment, leaving the kitchen area clear for socialising.
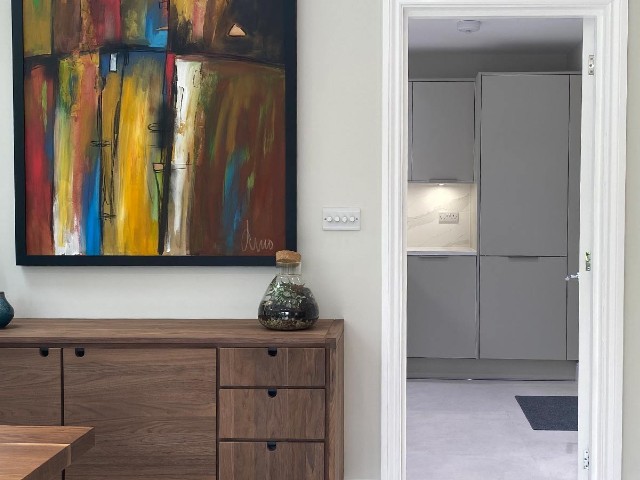
Photo: Masterclass Kitchens
Storage solutions
Another essential for keeping the extension clutter-free was adequate kitchen storage, so a clever station was incorporated in one of the kitchen cabinets to house the couple’s beloved coffee machine and to keep work surfaces clear. The kitchen island also boosted storage, with deep drawers to accommodate crockery, and a sophisticated wine drawer.
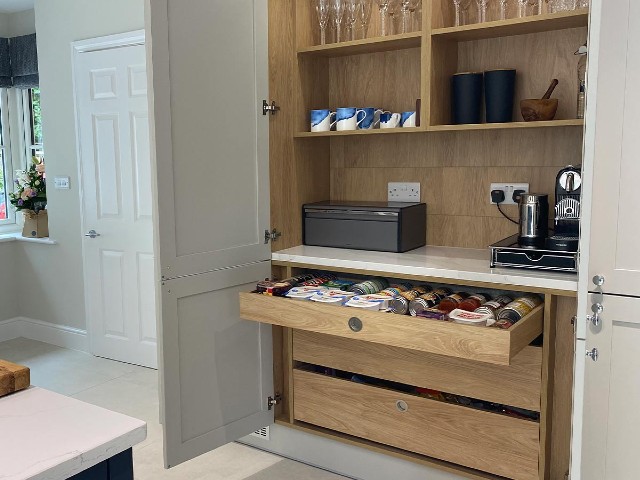
Photo: Masterclass Kitchens
Combining colour
Keen to strike a balance between contemporary and classic, Angela and Paul chose a two-tone colour scheme, using the kitchen island to introduce a new shade. They used Highland Stone, a warm, versatile grey, for the majority of the kitchen cabinets, and bold Oxford Blue on the island.
To see more inspirational kitchens, follow Masterclass Kitchens on Instagram @masterclasskitchens

