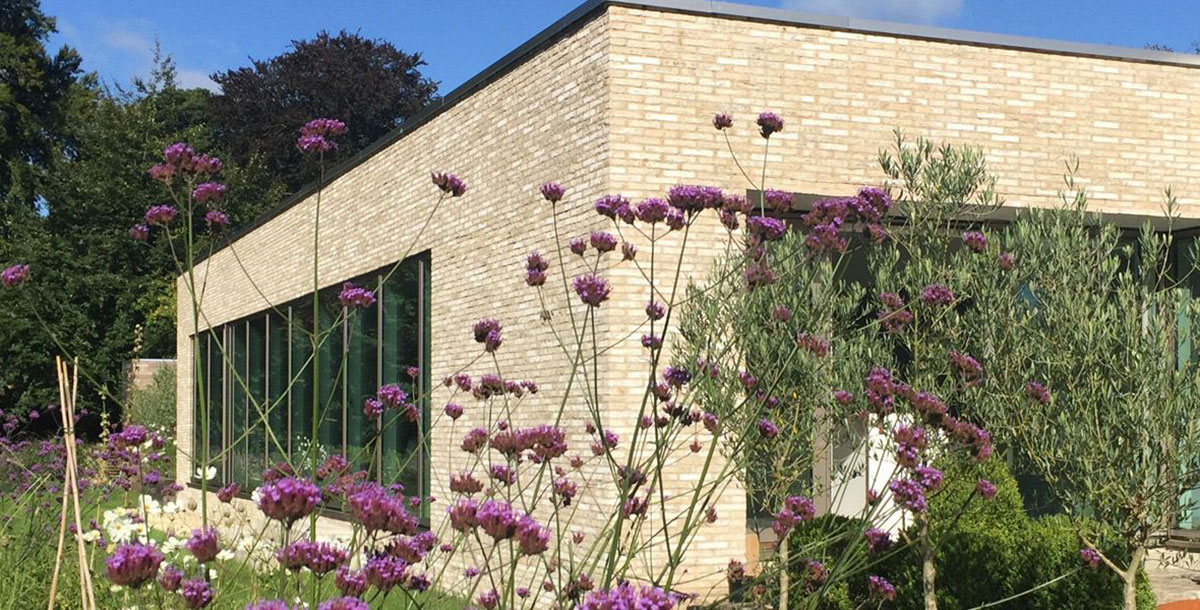Grand Designs House of the Year: 3 of the UK’s best homes
Take a glimpse inside the best new houses featured in episode 1 of Grand Designs: House of the Year 2017
From an old shepherd’s hut to a quirky London tower, preview three of the houses featured on tonight’s Grand Designs: House of the Year 2017 from the RIBA House of the Year longlist, hosted by Kevin McCloud.
In Channel 4’s four-part series Grand Designs: House of the Year, the Royal Institute of British Architects looks for the best new home in Britain.
Co-hosted by Kevin McCloud, RIBA’s judging panel, which includes designer Sebastian Cox and architect and previous winner Richard Murphy, will examine every facet of these cutting-edge homes and consider the ingenious features that make them the country’s most exemplary cases of contemporary architecture.
The winner will be awarded the best new residential building by an architect in the UK, as revealed in the finale.
Take a sneak peek at a few of the stunning houses featured in episode one of series three, airing on 7th November at 9pm.
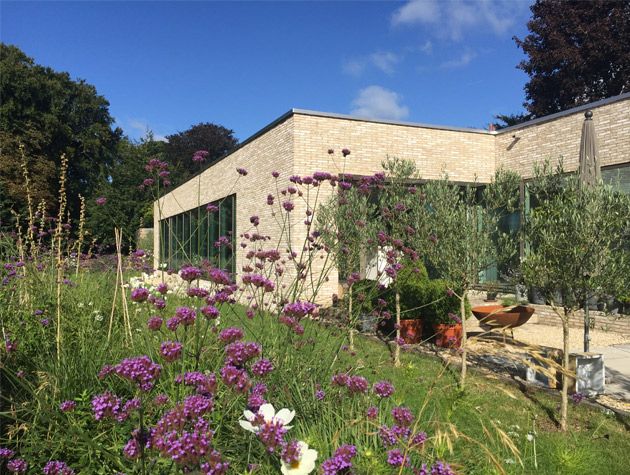
Exterior of Hill House in Bath. Photo: Michael Keys
1. City Modernism: Hill House
Architects Mike Keys and Anne Claxton built Hill House in a Conservation Area on the slopes of Bath, as a family home for themselves and their two teenage daughters.
Rather than following the traditional approach of siting the house to one end of the plot with a front and rear garden, the property stretches the length of the site.
All the rooms look south, across the garden and hillside beyond. Inside, tulipwood storage walls and polished concrete flooring add warm tones to the white painted joists, which were left exposed to give grand scale to the internal spaces.
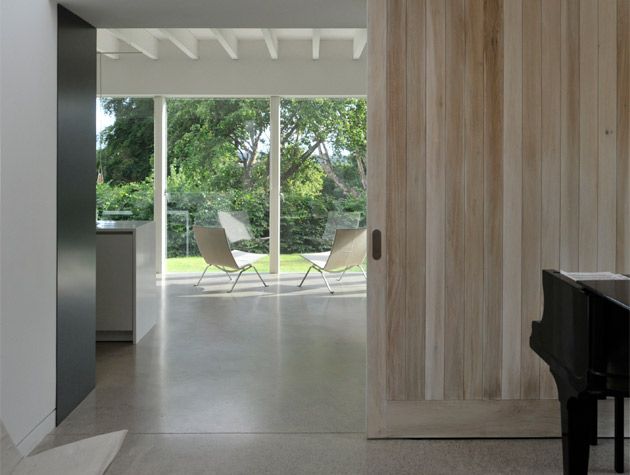
Photo: Michael Keys
2. A quirky tower: 6 Wood Lane
Crafted over a seven-year period and costing £600,000 to build, Six Wood Lane is a four-storey house in north London. Its distinctive style is full of quirky features, from its curving shape that hovers above the street below to the chain-operated roof lights.
Architects Birds Portchmouth Russum’s ambition was a home with spatial contrasts – a small entrance and compact bathrooms, but tall staircases opening out into generous communal spaces.
The double height living level contains an open plan kitchen-dining-living space with an elevated conservatory, views out to the garden and a front-facing terrace.
The garden and entrance level plinth is constructed with engineering brick, while the living area is made from cold-formed timber and resin boat-building technology for a surprising, space-efficient construction.
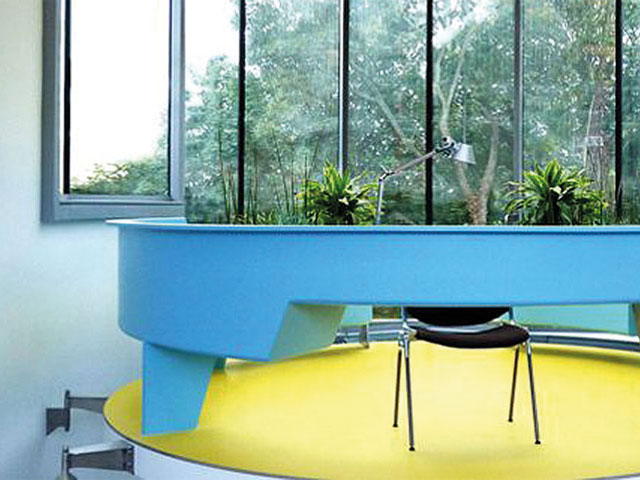
Photo: Magdalena Pietrzyk
3. Repurposed cottage: Fernaig Cottage
As both clients and architects, the owners of this extended former shepherd’s cottage, Andrew Barnett and Gillian Scampton were able to follow their design brief to the letter.
While repurposing Fernaig Cottage in Wester Ross, they managed to keep all its character, including the stone walls of the original structure and the surrounding aged apple trees. The new red roofs echo the historic metal roofing that features throughout the Highlands, while at each end larch louvres were inspired by local listed barns.
Three bedrooms are incorporated within the original section, while the communal space of the new building is an open, lofty single volume, drawing in plenty of daylight and complementing the character of the cottage. The total cost was £205,000.
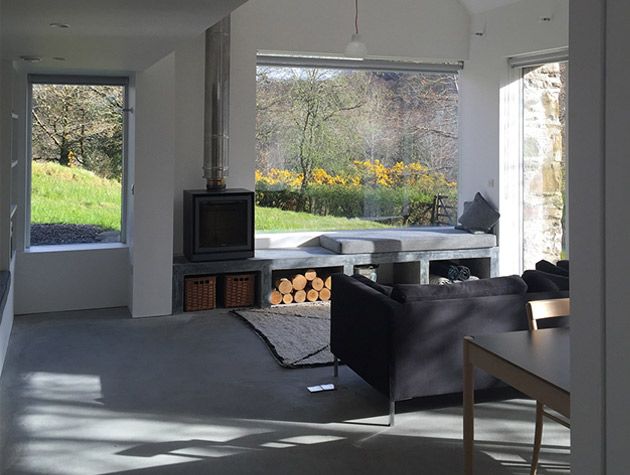
Photo: Scampton Barnett

