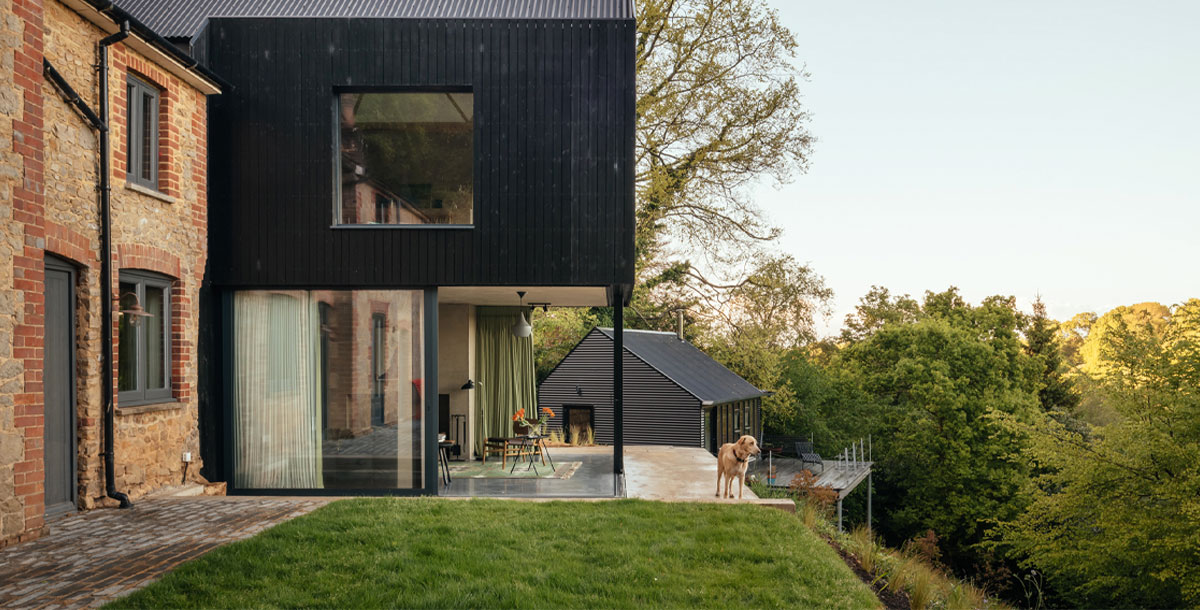Before getting started on a two-storey extension, take stock of your home and work out what the new rooms could do for you and how they might be arranged.
On a modest terraced house, the kitchen could be extended with a bedroom above it, but you’ll need to think about whether a new corridor would take space from an existing bedroom. For a semi or detached house, a side extension might be a good option.
Whichever route you choose, the new-build’s design will throw up questions about the circulation space and staircase position.
Letting in light
Invisible Studio Architects transformed one couple’s 1860s cottage. The new two-storey extension includes a living room, extra bedroom and bathroom. Built with a concrete frame ground floor and timber-frame upper storey, it has a distinctive double-pitched roof and cost £550,000.
A major consideration for this type of project is avoiding blocking light to neighbouring homes. The extension must project no further than a line set at 45 degrees from the centre of the windows next door. You’ll also need to get enough light into the rooms behind your extension.
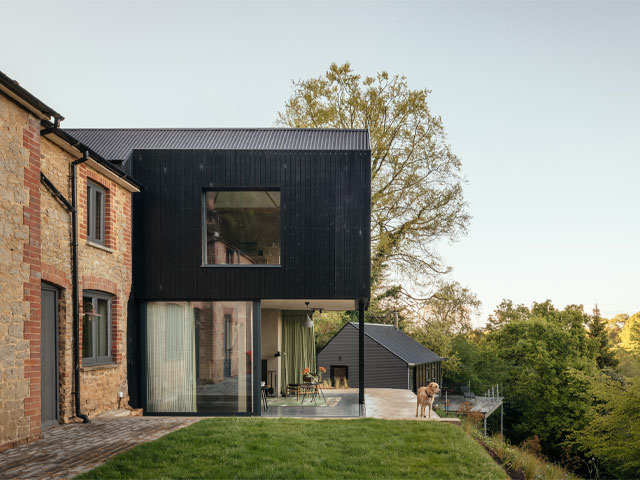
This four-bedroomed cottage had an extension added at a right angle. Photo: Jim Stephenson
Having a first floor means there’s nowhere to put rooflights as there would be on a single-storey addition. So including features such as a double-height glazed back wall, big windows, fixed panels and glazed doors – or stepping back the upper storey – will help to ensure your rooms are bright.
‘Be careful with the orientation and aspect of a double-height glazed wall or large windows on a south-facing façade,’ says Nimi Attanayake, director and co-founder of Nimtim Architects. ‘This could result in too much solar gain and overheating, especially during the summer months.’
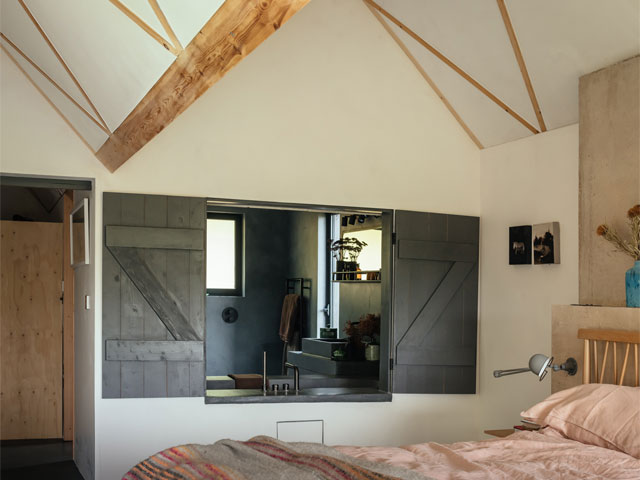
The new extension includes a living room, extra bedroom and bathroom. Photo: Jim Stephenson
Planning for permission
This five-bedroom Victorian house in Melbourne, Australia, had a 1980s extension. The owners, a couple with three children, asked architecture practice Timmins + Whyte to knock it down and build a new two-storey extension. It includes two bedrooms and a bathroom above the open-plan downstairs. The 166sqm project cost around £460,000.
It’s worth talking to the planning department of your local council at an early stage to see whether the type of extension you have in mind will be permitted. ‘Depending on the complexity of the project, the planning process can take quite a while,’ says Michael Schienke, director of architecture and design studio Vorbild.
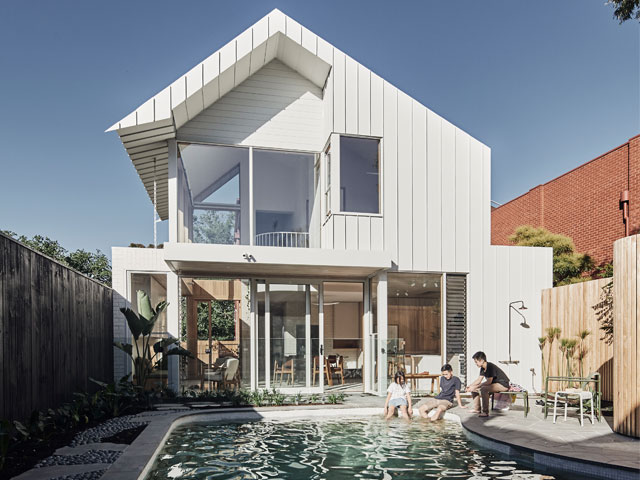
The five-bedroom Victorian house had a previous 1980’s extension knocked down. Photo: Peter Bennetts
‘One project I worked on needed separate permission for dormers to the house and the double-storey rear extension, where the planners asked for a sloping roof. To achieve the flat roof our clients preferred, we had to appeal the council’s decision, which we did successfully.’ If your neighbours have similar extensions, this could set a precedent.
Nevertheless, if you hope to build two storeys under permitted development rights (PDR), you will be bound by some extra rules compared with single-storey extensions. A double-height addition must not extend beyond the rear wall of the original house by more than 3m or be within 7m of a boundary opposite the rear wall of the house.
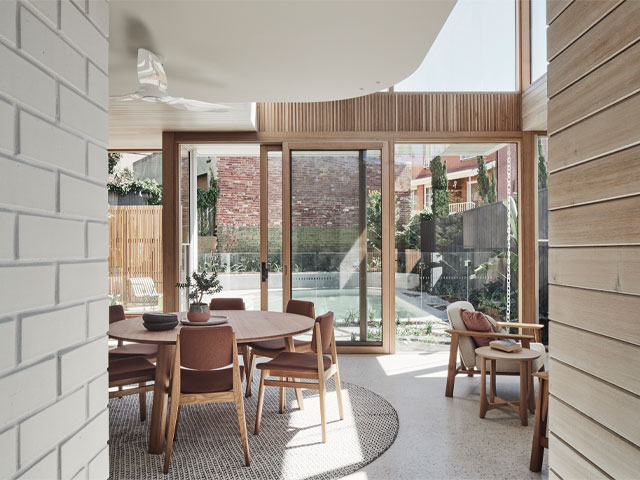
The extension has two bedrooms and a bathroom above an open-plan living space. Photo: Peter Bennetts
The roof pitch must match the existing house as far as is practically possible, and any upper-floor window on the side must be obscure-glazed and non-opening, unless it’s 1.7m above the floor. All side extensions of more than one storey require planning permission.
You’ll need full planning permission for any type of addition if you’re in a conservation or other restricted area or it’s a listed building. For more details, visit the Planning Portal. If any part of the work involves or is close to a wall shared with your neighbours, you will need a party wall agreement.
Complying with regulations
A young family requested a two-storey extension to their locally listed two-bedroom house, part of a 19th-century terrace of workers’ cottages in Enfield Lock, north London. The double-fronted house was only one room deep, with no rear windows. This double-height 44sqm extension, used as a dining and living area, is topped with an additional bedroom and family bathroom. The project, by Ashton Porter Architects, cost £166,000.
If you are employing a builder, the responsibility for meeting Building Regulations usually lies with them, though as the owner you could be served with an enforcement notice if the work does not comply.
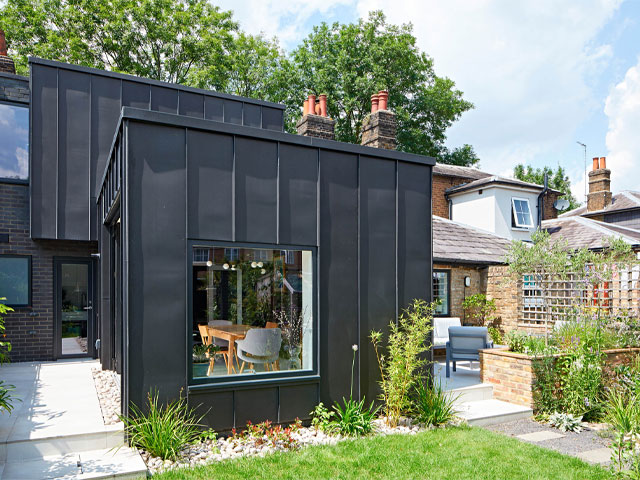
Extension in 19th-century worker’s Cottage in Enfield Lock, North London. Photo: Andy Stagg
Not only do the materials and build methods and services such as drainage have to comply with standards, but the regulations have been tightened to ensure buildings are thermally efficient.
‘The updated Building Regulations will have an impact on new projects, especially Part L,’ says Nimi Attanayake. ‘More insulation is required to meet the updated U-values.’ Take advice from architects and Building Control inspectors if unsure – start with the local authority Building Control website.
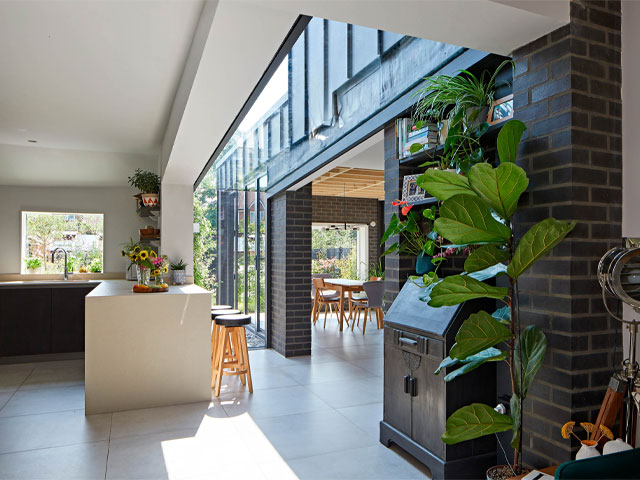
The 44sqm extension has an additional bedroom and family bathroom. Photo: Andy Stagg
Gather your team
Fletcher Crane Architects devised this 60sqm zinc-clad extension to a four-bedroom Victorian house in Kingston, south London, for a family with grown-up children.
Built with a steel frame and infill cavity wall construction, it was part of a complete refurbishment. The extended main bedroom looks down into the new kitchen.
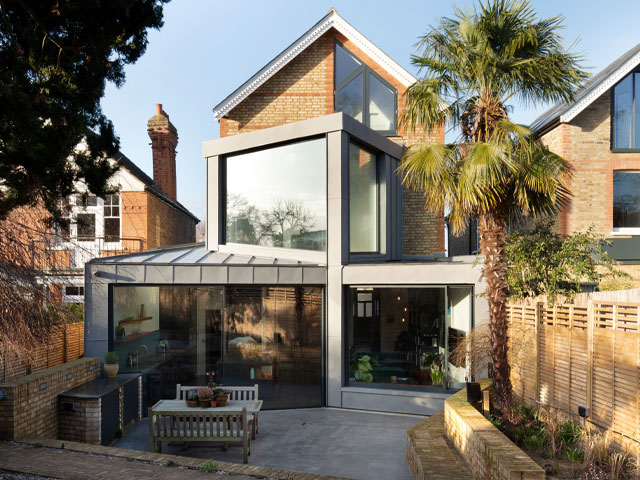
60sqm zinc-clad extension in Kingston, south London. Photo: Nick Kane
For a complex project such as this, an experienced RIBA-registered architect will be invaluable. Or you could use a design-and-build firm to avoid the headache of finding your own builder. Ideally, any builder you choose will be a Federation of Master Builders member. Ask friends and neighbours for a recommendation, and visit completed and in-progress projects to check their work.
Project management is a vital part of the process – only embark on it yourself if you have experience, plenty of time and are immune to stress.
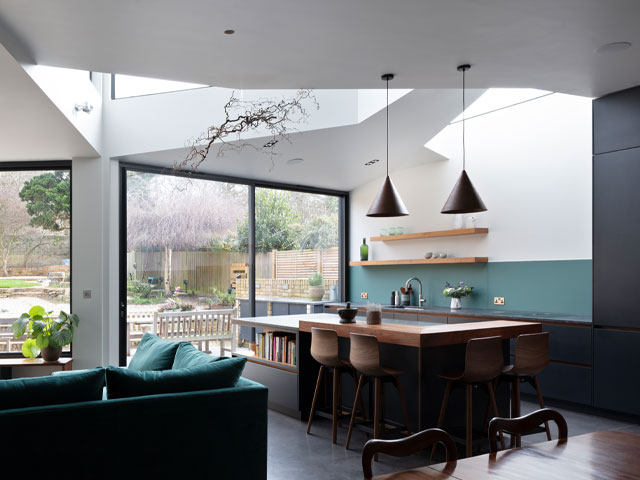
The extension was built on a steel frame as part of a complete refurbishment. Photo: Nick Kane
Ways to build
The new extensions to this three-bedroom house in Epsom, Surrey, are clad in Siberian larch and grey clay tiles. The clients, a couple with two children, requested more spacious and open living areas.
Your architect, main contractor and a structural engineer will help you make decisions about the method of construction. Most two-storey extensions have concrete foundations. ‘They need to be more robust than for a single-storey extension to bear the weight of the upper floor,’ says Declan Scullion, director of Scullion Architects.
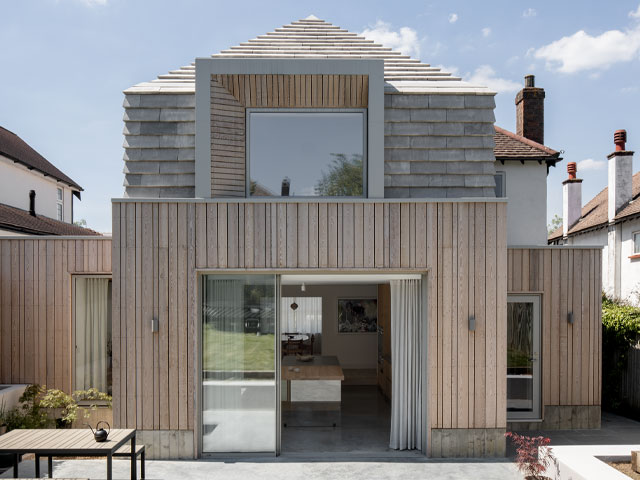
The extension in Epsom, Surrey is clad in Siberian larch and grey clay tiles. Photo: Ståle Eriksen
Brick and block walls are a traditional option. ‘If you’re building two storeys, denser blocks may be needed on the ground floor due to the upper storey’s weight,’ says Declan. ‘These blocks are less effective insulators, so further insulation may be required.’ Lighter-weight construction options such as lightweight steel frame, structural insulated panels (SIPs) or timber frame reduce the load on the ground-floor structure and foundations.
Bear in mind the access for materials, particularly if they must be taken through the house rather than around the side.
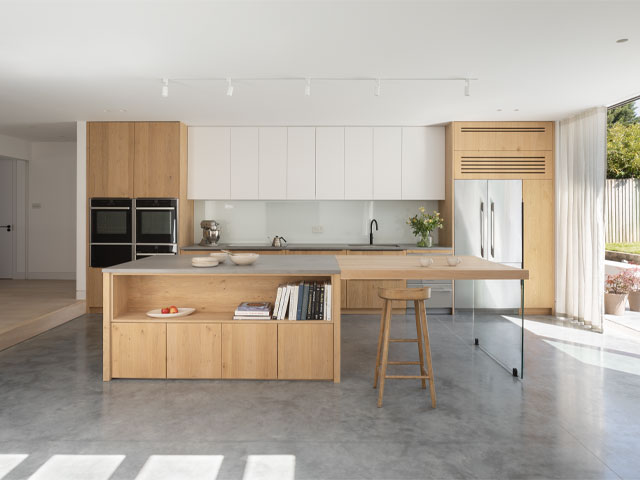
The two-storey extension has a spacious kitchen and living area on the ground floor. Photo: Ståle Eriksen
What’s the outlay?
Since the cost of the foundations and the roof will be much the same for a single- or double-height extension, the cost per sqm of a double storey addition comes in lower. ‘There is an economy of scale – so it’s not necessarily twice the cost or timescale,’ says architect Harry Insall Reid of Fletcher Crane Architects.
Oliver Leech Architects’ extension to the Epsom house has a spacious kitchen and living space on the ground floor with glazed doors to an internal courtyard and the garden. Upstairs is a new bedroom and bathroom featuring vaulted ceilings. The 180sqm project cost £320,000.

