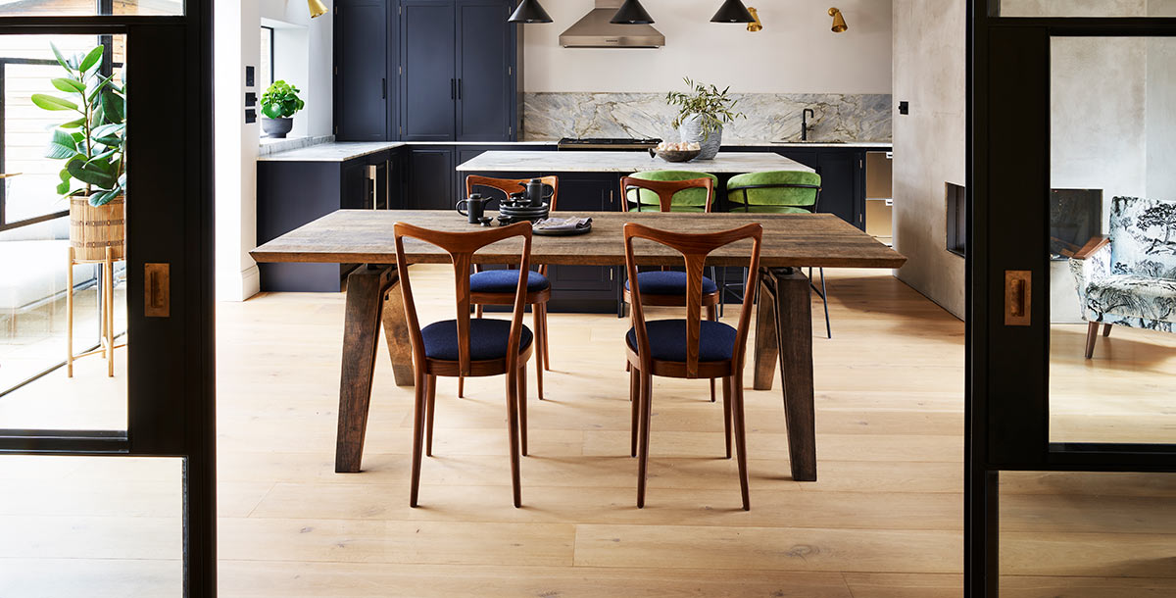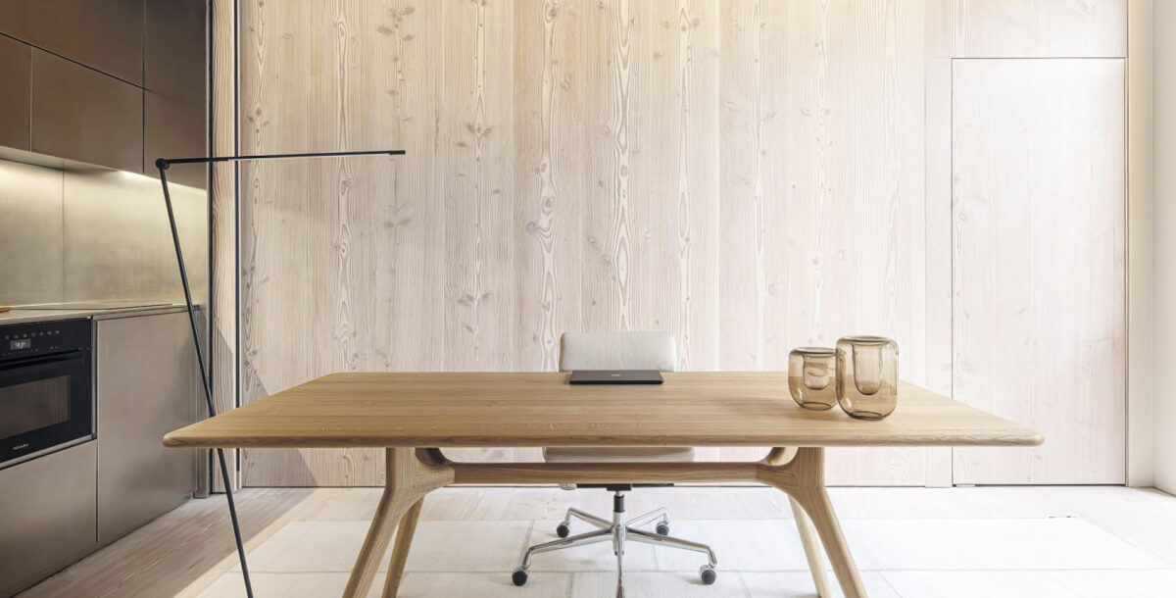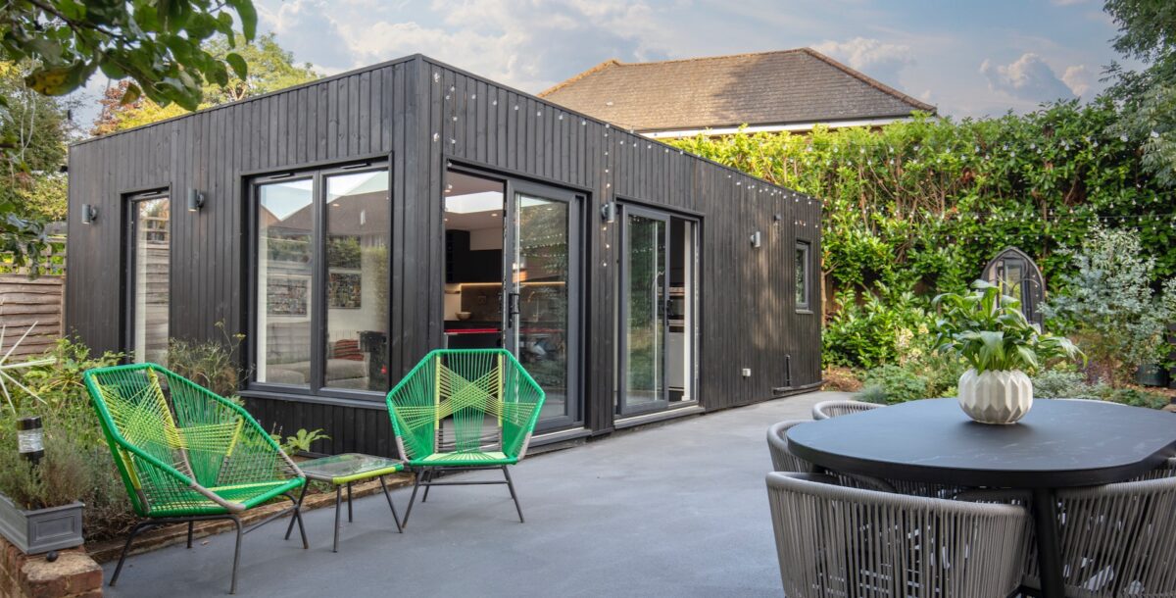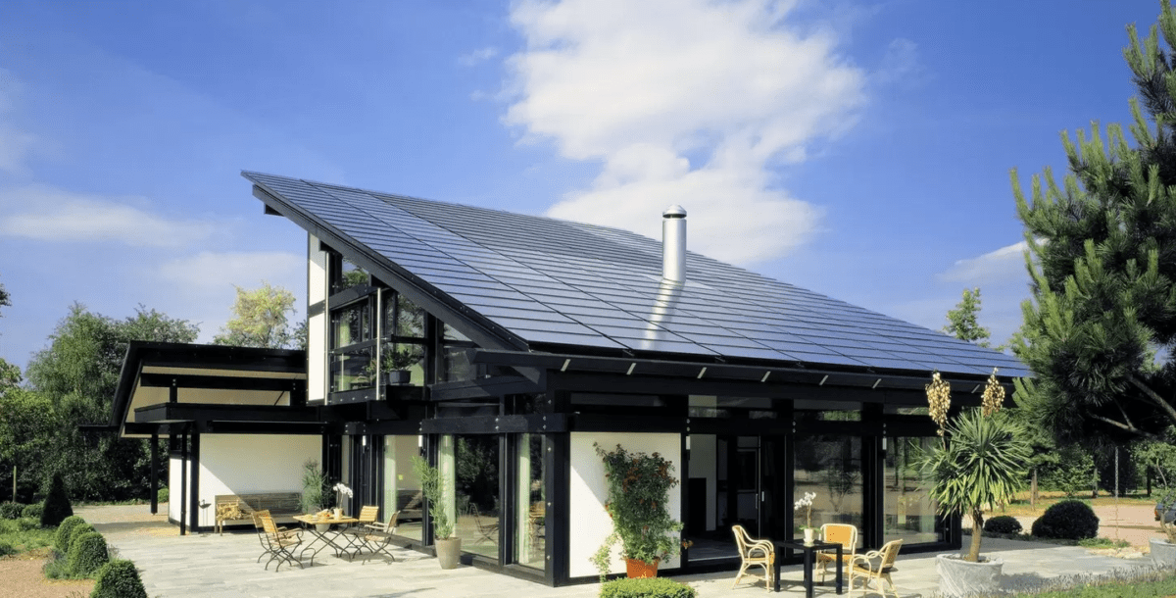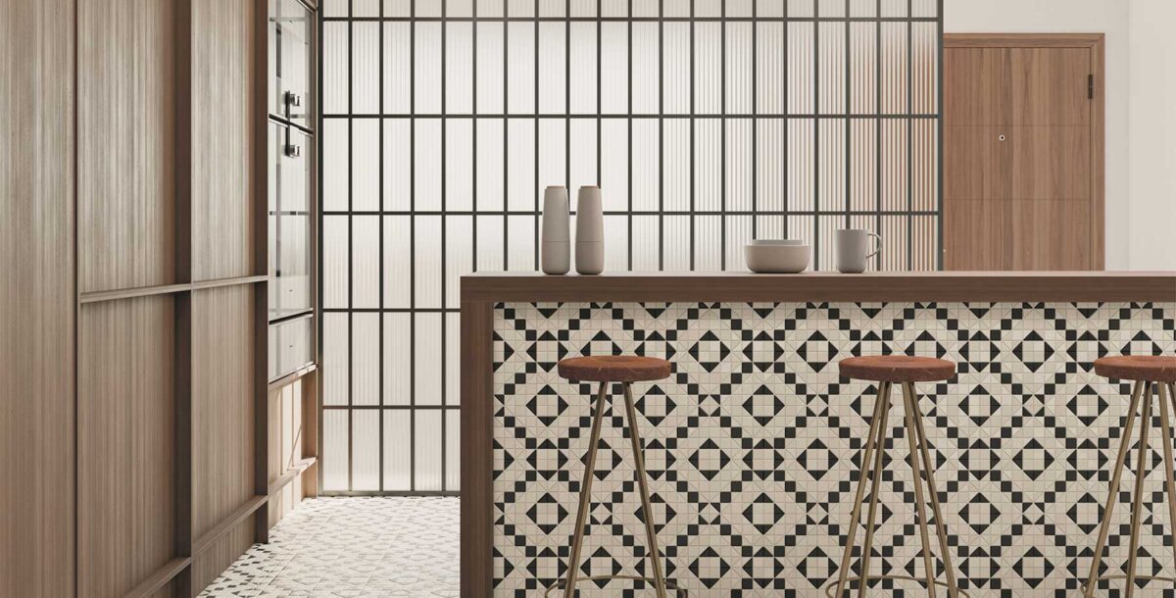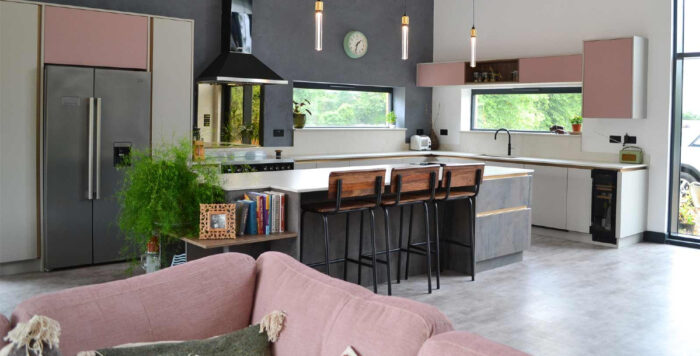How to design a dining area
Create a well-organised place to eat that has an efficient connection to the kitchen
Every home needs a comfortable dining area. A breakfast bar or island unit with stools to perch on, a dedicated space with a table or even a separate room. If you’re self-building or extending, take into account both your everyday and special-occasion dining requirements. This will help you identify the best set up from the outset of the planning process. The advice of an architect or kitchen designer will be invaluable at this point. Renovators restricted to working within the building’s footprint may be able to knock down or put up internal walls to reconfigure the layout.
Planning the layout
A well-organised place to eat that has an efficient connection to the cooking area is essential to ensure mealtimes are as relaxed, comfortable and enjoyable as possible. Ease of accessibility is particularly important. A kitchen and dining space on different floors, for instance, makes cooking and eating highly impractical for use on a daily basis.
Open plan layouts prevent whoever’s cooking from feeling isolated from family and guests when preparing meals. This type of scheme also provides access to the dining table, creating a relaxed setting and makes serving meals easier. Also, incorporating the kitchen, dining and living areas into one big room will create a spacious, airy and light-filled space. But, if you prefer to have some separation between the three areas, consider designing a broken plan arrangement.
This involves incorporating design ideas and architectural elements such as different ceiling heights or floor levels, half-height walls or an L-shaped layout to signify different zones. You’ll find more tips below.
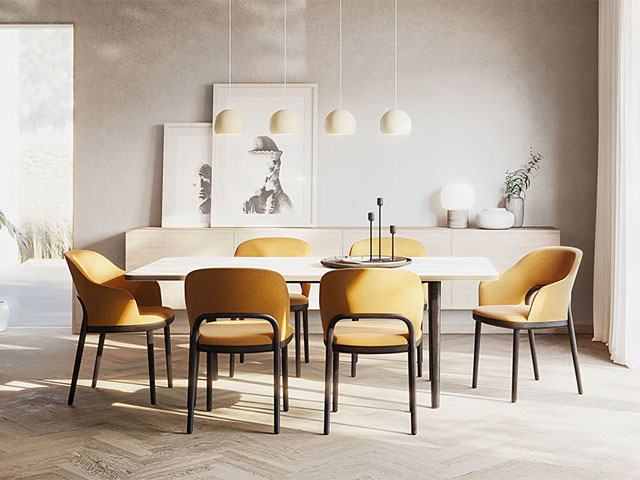
Photo: Marco Dessi for Thonet
Find space for a dining area
It’s important to seat everyone in comfort, and to move about the dining area with ease. ‘Are you planning for a family of four, a group of 12 for big dinner parties or both?’ asks Amos Goldreich at Amos Goldreich Architecture. ‘Once this is established, design the layout to ensure each chair has sufficient room around it to be pulled in and out. And that there is room to manoeuvre behind them.’
Architect Richard Gill at Paul Archer Design agrees. ‘Measure the tables, chairs and the space. If you own a set of furniture you want to keep or know the table and chairs you want to buy, tell your architect. The furniture can be included in the drawings and the layouts properly tested. While it sounds simple, this attention to detail can be overlooked if you focus on the fixed elements. Don’t leave the decision until it’s too late.’
It’s also essential to consider the position of structural features. ‘It may seem rational to place a structural column in a particular place,’ says Richard, ‘but this can have implications for where it’s possible to place your table and chairs.’
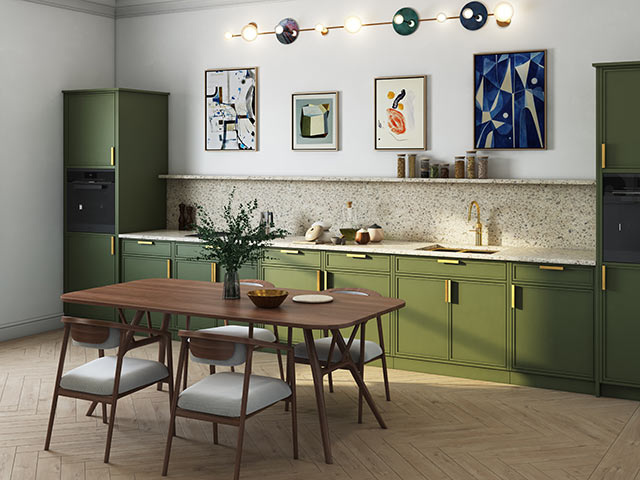
Bookend a run of base units with tall cabinets for built-in appliances and storage. Add shallow wall units for more cupboard space. K2 kitchen in Bancha by Farrow & Ball, with quartz worksurfaces, Brookmans by Smallbone
The importance of good lighting
You may need to make adjustments to your plan depending on how daylight will affect the new space. ‘I often find that making a direct connection from the dining area to the garden or terrace enhances the sense of spaciousness, even when the room is limited,’ says Goldreich, ‘This may mean adding rooflights, glazed sliding doors or large picture windows to capture the view.’
A considered use of fittings such as wall lamps, spotlights and pendants can make a huge difference to the atmosphere of the area during the evening. Dimmable background lighting can be used to create an intimate setting. A chandelier, single pendant or series of pendants suspended at a relatively low level above the table will provide a relaxed, cosy atmosphere. This technique works well in both a separate dining room and an open-plan space where they can also be used to create a sense of separation. Even in daylight, a large pendant will draw attention to the table. Use a variety of fittings such as adjustable desk lamps and spotlights to suit different functions if the table is also used for hobbies or homework.
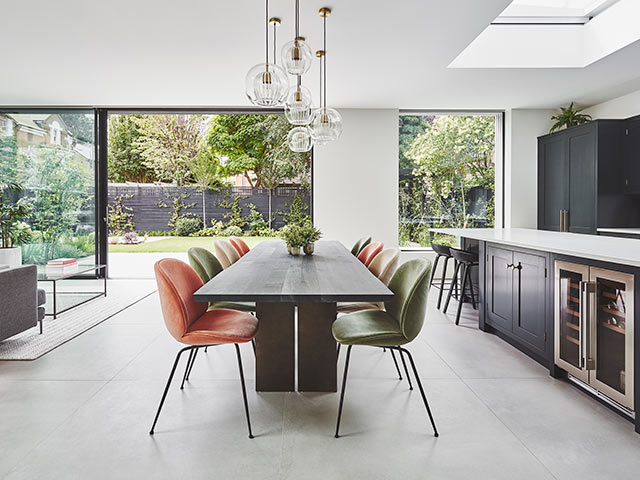
Create a sense of intimacy within a bigger space by including an eye-catching light fitting above the table and upholstered dining chairs. Photo: Blakes London
Practical flooring
When selecting flooring, opt for a material that is easy to clean, yet warm and inviting. Engineered wood boards, porcelain and natural stone tiles, luxury vinyl and even quality cork tiles are all good options. Laying new flooring is a good opportunity to consider installing underfloor heating for luxurious warmth without having to find floor space for radiators. You may also choose to design a change in floor type to signify different zones in an open or broken-plan scheme. Whichever floor type you opt for, always take a look at the real thing before you buy. ‘Make sure you consider as many samples as possible,’ suggests Goldreich. ‘Real examples can look very different to online or catalogue images.’
Factor in sufficient storage for your present and future needs. You’ll need somewhere to keep china, cutlery and glassware close at hand. Built-in solutions make the most of every inch. Otherwise, look for a freestanding island, drawer units and console tables with shelving. Both built-in and freestanding options can be used to separate an open-plan dining space from the cooking and seating areas.
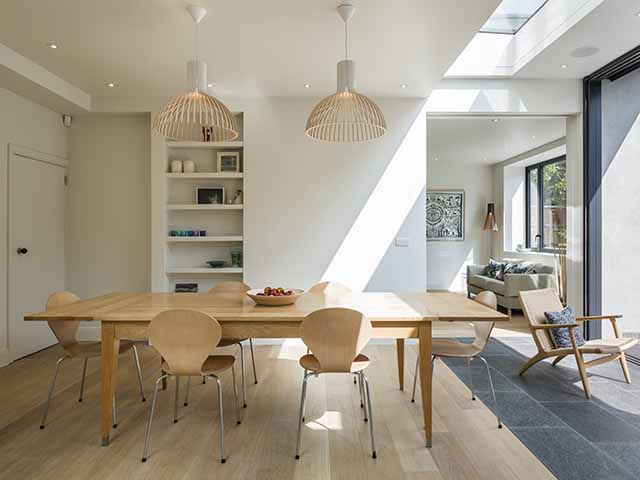
Engineered wood flooring defines the dining area in this renovation by Jones Associates Architects
Zoning an open plan dining area
Ideas for creating a sense of separation from Amos Goldreich of Amos Goldreich Architecture
- Movable partitions that can be opened and closed as required are an excellent way to achieve flexible and practical space. They can be detailed to swing fully back to become part of a wall.
- Louvres can also create a semi-open division between areas, which can be closed off when needed. This is a cost-effective way of dividing up a space without the need for a glazed screen or partition.
- Adding steps between functional zones gives the notion of a different space without the need for walls. Usually this change of levels result in a higher floor-to-ceiling height, which again will enhance the feeling of spaciousness.
- Try pairing an additional opening, either in the form of rooflights, a glazed door or picture windows, with your dining zone. It will bring in more natural light and also frame the eating area.
- If you’re willing to sacrifice floor space from above and are structurally able to do so, add a double-height void to your dining area. Creating extra height will define the room and make it feel more spacious.
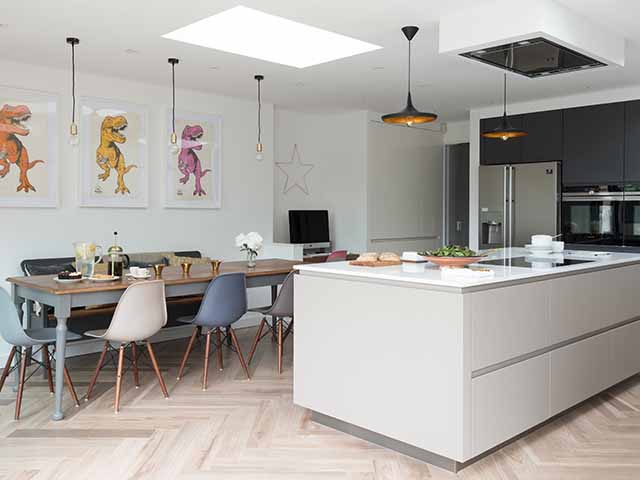
A small rooflight brightens this eating area. The cabinets are Tio from Rational

