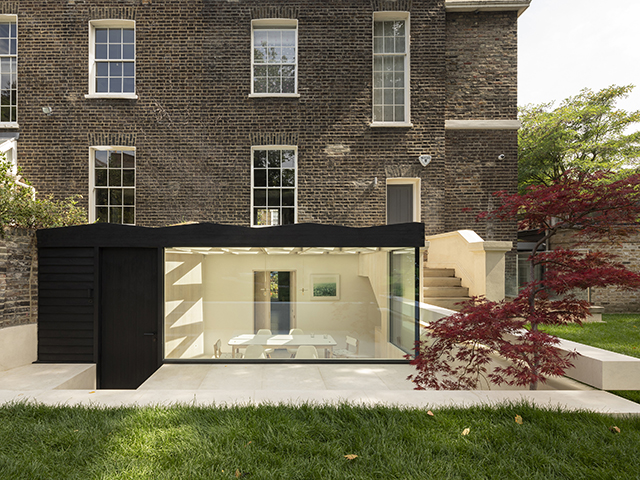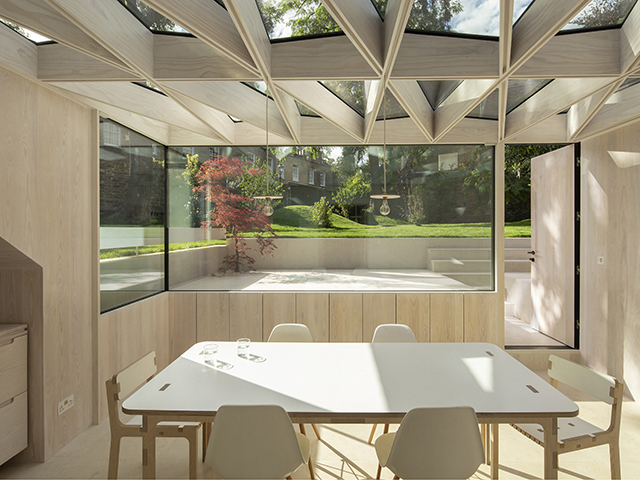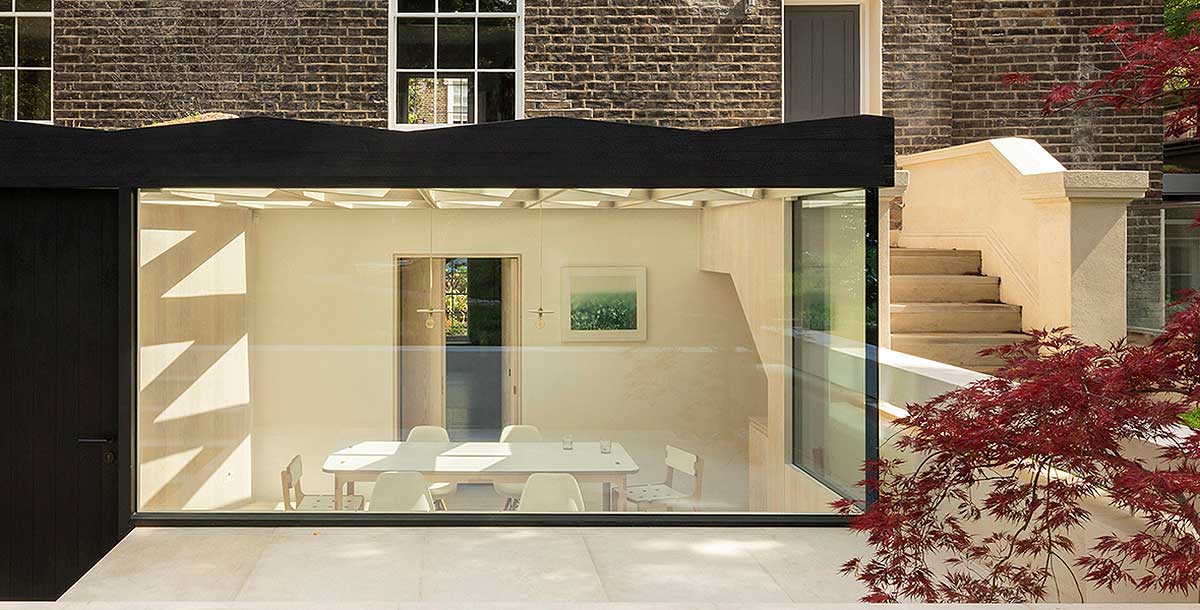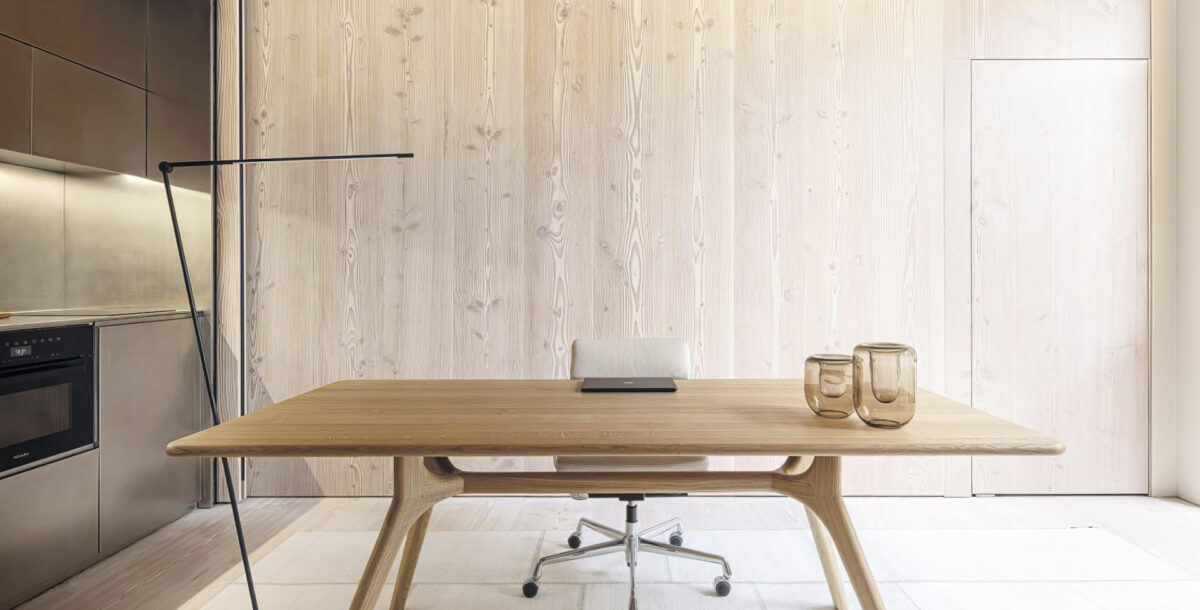Timber frame conservatory on a listed house
The timber frame conservatory has a distinctive faceted roof
Architect Taro Tsuruta creates an innovative timber frame conservatory to replace the leaking steel and glass original. He reveals the thinking behind his design.

The timber frame conservatory with faceted, glazed roof . Photo: Ståle Eriksen
What was your brief?
My clients, a family who live in a Grade II listed house in Islington, London, wanted to replace a steel and glass conservatory at the rear of their home that was leaking and damp.
Its replacement needed to complement the garden, which is relatively big for the area. I proposed a timber structure because it is a material that is both contemporary and ancient, so the new build wouldn’t overpower or be too subservient to the house.

Conservatory interior with white-washed timber walls. Photo: Ståle Eriksen
Tell us about the roof?
A lot of inspiration came from the shortcomings of the original conservatory. There was a height limitation in place, determined by the boundary wall.
So, the roof had to have a shallow pitch and this is where drainage issues had arisen, which contributed to the structure leaking. The solution was a timber diagrid design with faceted double glazing.
This creates several small but steep pitches, allowing the water to flow to a gutter at the junction between the house and the conservatory. So, when seen from the garden, the front of the conservatory is streamlined and free from visible gutters and drainpipes.
How does the roof design impact the interior?
It gives a sense of space and light. Although fully glazed, it is warm and well insulated. The deep struts of the roof structure cast interesting shadows around the interior when the sun hits it in the afternoon.
The new conservatory is the family’s favourite part of the house and where they spend most of their time.

The boundary wall, leads off a sharp angle, which influenced the diagrid form of the roof. Photo: Ståle Eriksen
Which timber did you use and why?
Mostly Accoya, which is a softwood that goes through acetylation to make it more stable and rot resistant. The exterior timber has been Shou Sugi Ban treated to give a dark, charred finish.
The interior has been white washed to reduce the wood’s green hue, and the panelling and cabinets are made of ash.









