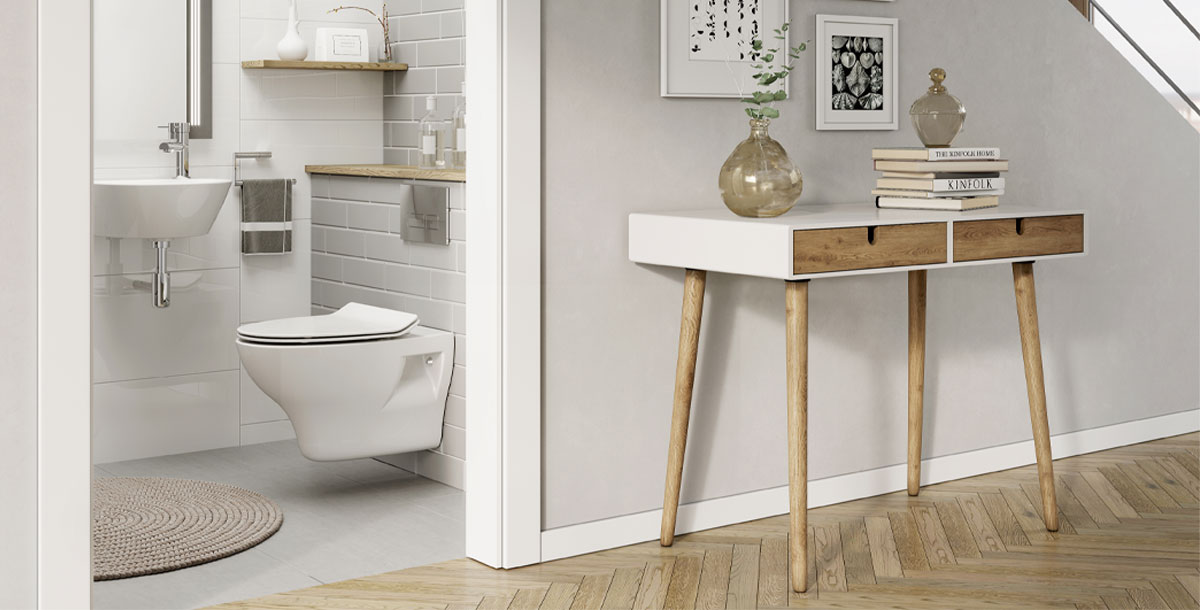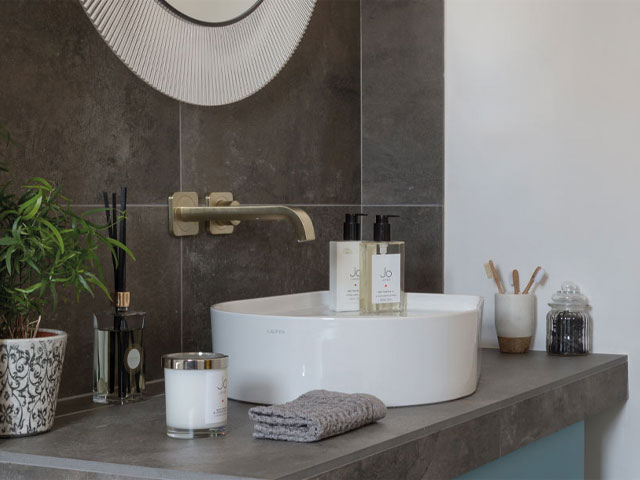Design tips for small downstairs bathrooms
Small space ideas and practical tips to help you create a stylish, functional cloakroom
Whether you’re building a new home from scratch, giving a redundant under-the-stairs cupboard an overhaul or ripping out a dated suite, these downstairs bathroom ideas and practical tips will help you create a stylish, functional room in a small space.
Plan the layout
Identify exactly what you want the space to achieve. ‘Is it primarily for your family or will guests use it, too?’ asks architect Richard Gill at Paul Archer Design. ‘A room next to the utility/boot area where children, adults and dogs come in from outdoors will need to be very different to a cloakroom off the main entrance hall.’
If you’re renovating, the layout may be dictated by the existing services. ‘If you’re updating a cloakroom as part of a major project, the process of redirecting drainage, relative to the overall works, will be minor,’ says Gill. ‘But if you’re adding a new one, the cost and disruption of reorganising drainage can be limiting.’
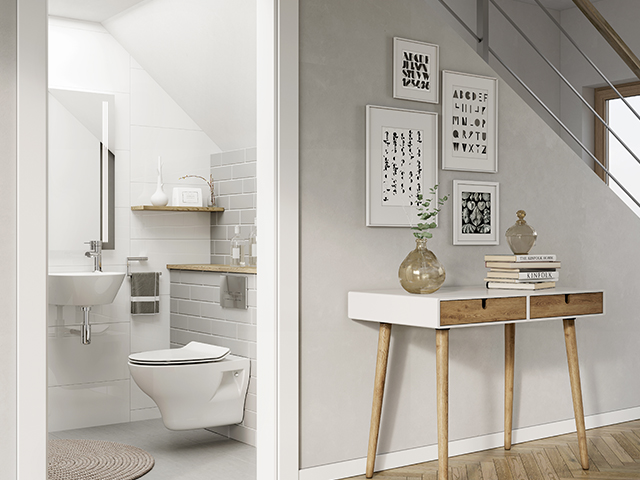
This under-the-stairs scheme showcases Crosswater’s compact Kai collection
Pipes and ventilation
According to Melanie Clear, founder and director of Clear Architects, the position of the soil pipe is a key consideration. ‘It needs to be sited on an outside wall, ideally not on the front of the house,’ she says. ‘If this isn’t possible, a macerator, a unit that reduces waste so it can be pumped to the drain, is the best alternative – although it will need to be incorporated in the initial design.’
Adequate ventilation is also important when considering small downstairs bathroom ideas. Building regulations state that a window or extractor fan should be included to ensure the room has a sufficient supply of fresh air and to remove condensation.
Planning a layout that works should be your main priority. The position of the door, windows and basin are primary considerations, ensuring there’s enough space to make the room comfortable to use. Before choosing furniture and fittings, get a feel for the dimensions by marking out where products would be placed. This will provide an idea of how many square metres you’ll have once everything has been installed.
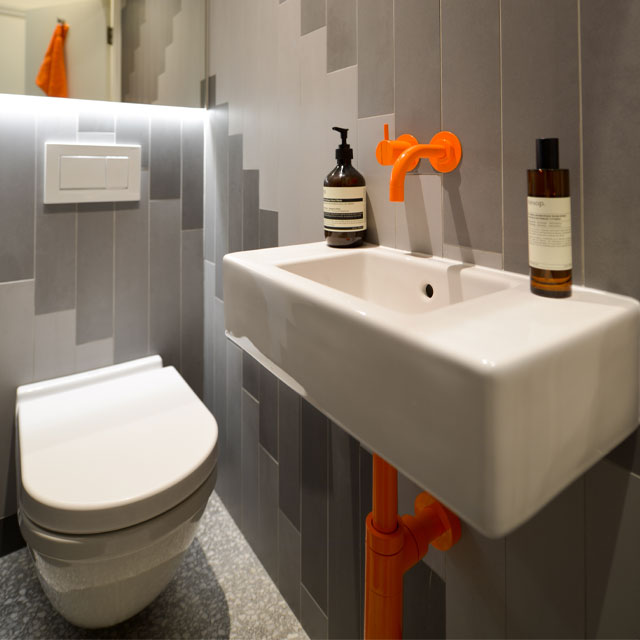
Paul Archer Design created this quirky cloakroom with brightly coloured taps from Vola
Space-saving solutions
If you are working in a small room, many bathroom suppliers offer a range of space-saving solutions, such as shallow basins and short-projection toilets. Some, like Victorian Plumbing, offer two-in-one toilets and basins (with the basin above the cistern) for the tightest of spots.
‘Avoid filling the floor: a wall-mounted loo and basin will give the impression the area is larger than it is,’ says Emma Scott, principal designer at CP Hart. ‘A shallow countertop with a small inset basin and shelf below is preferable to a chunky vanity unit with storage that you may not need.’
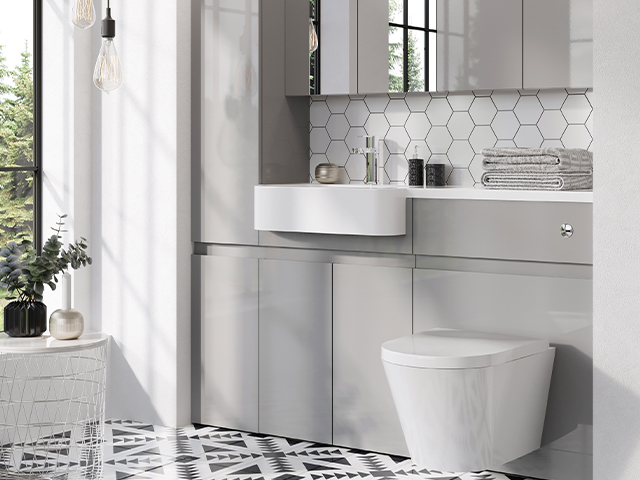
This cloakroom by Britton Bathrooms features a variety of patterns, colours and textures
Be storage savvy
A cloakroom doesn’t tend to have the same storage requirements as a family bathroom or en suite, so avoid cluttering the space with bulky furniture you won’t need. ‘Somewhere to keep spare loo rolls or a couple of cleaning products is normally ample,’ says Scott. ‘An area of countertop space is practical, somewhere to stand a handwash and hand lotion for guests.’
Incorporating built-in shelving or a cupboard in the recess creates a space-saving way to store items in a small downstairs bathroom. Alternatively, a slim, wall-mounted vanity cabinet offers a streamlined solution.
Choosing ceramics
Striking a balance between practicality and aesthetics can be challenging when considering small downstairs bathroom ideas, but it also provides an opportunity to be a little extravagant. ‘An expensive tile or wallpaper that may be out of your budget for larger areas could be more achievable,’ says Melissa Robinson, director at MW Architects.
Experiment with colour, choose a decorative basin or an interesting tap. As it’s most likely to be used by guests, this is a great place to make a big impression. ‘It’s an opportunity to showcase your individual style,’ says Scott.
‘Tiling the entire room in the same design is effective in small spaces, creating a tailored look,’ says Clear. Hanging a large mirror will also make the space feel bigger.
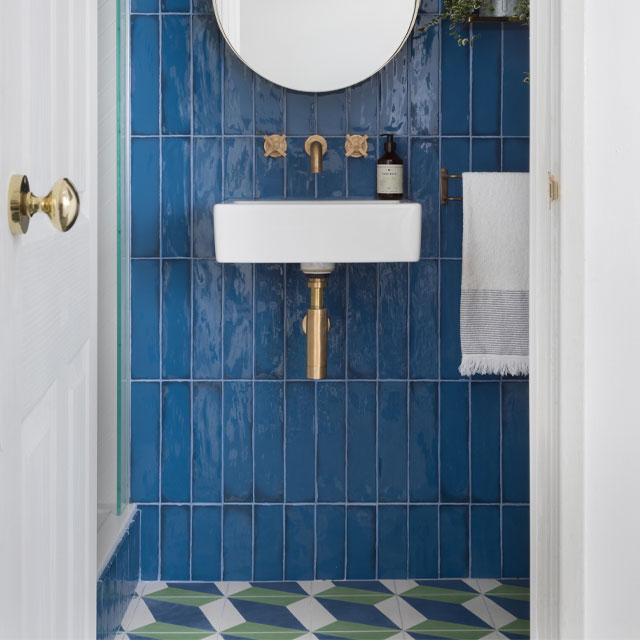
Duravit Vero handbasin with Landmark Pure wall-mounted basin filler by Samuel Heath. Photo: Duravit
Light works
Putting time and thought into the lighting scheme will pay dividends, especially if your small downstairs bathroom doesn’t have a window. Layer different levels of lighting rather than relying solely on ceiling fittings that illuminate the space from above. ‘A great effect can be achieved by adding LED strips below basin counters or within niches,’ says Scott. ‘Back-lit mirrors are also ideal for creating a luxurious feel.’
The materials you choose will play an important role in how the light is reflected. ‘Pale, reflective surfaces will help make a small area feel bigger,’ says Martin Carroll, managing director at Duravit UK. Incorporating gloss or satin finishes will achieve this effect.
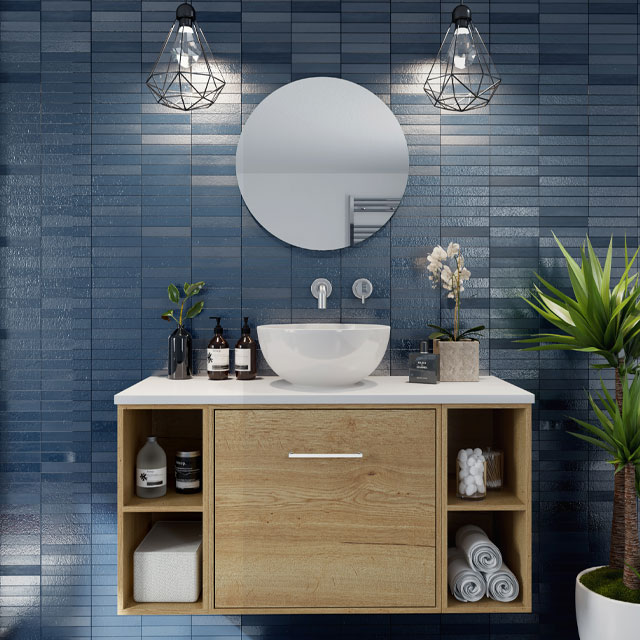
Crosswater Infinity round mirror. Photo: Victorian Plumbing
Small bathroom styling tips
Stephanie Matthews, bathroom expert at Kohler on styling a cloakroom
- To some extent, spaciousness is perceived by the amount of visible space rather than the size of the room, so you can make a big difference by opening up the floor area.
- Choose your basin and loo from a range that offers a mix-and-match approach, so you can keep the design consistent while choosing the perfect size.
- The installation of wall-hung WCs may require a false wall for the pipework to be boxed in, which is an opportunity to create alcove shelving for display items. It can create a point of interest in an otherwise plain wall.
- Don’t dismiss a vanity or countertop basin because you think you don’t have the room. It can be combined with under-basin storage or shelves to keep clutter at bay.
- Look for integrated storage and simple lines that are easy to clean, and design features that will minimise dirt traps and the spread of germs.

