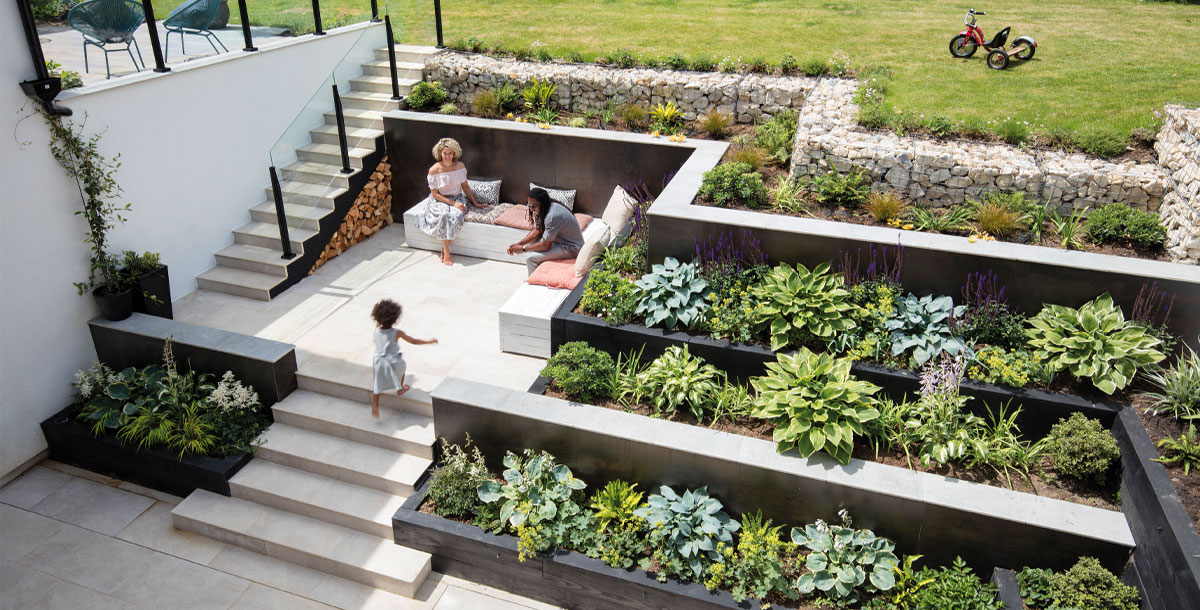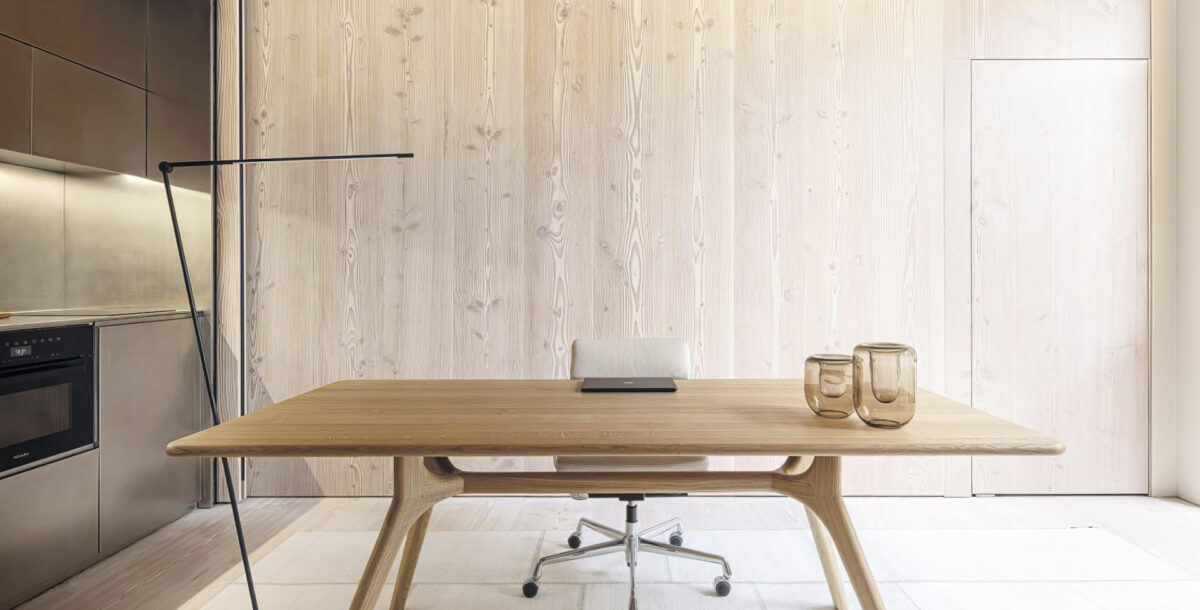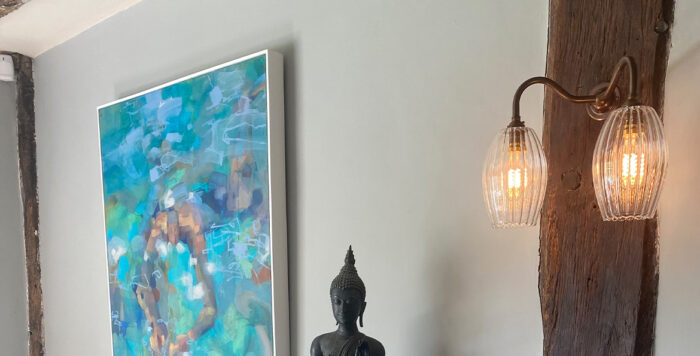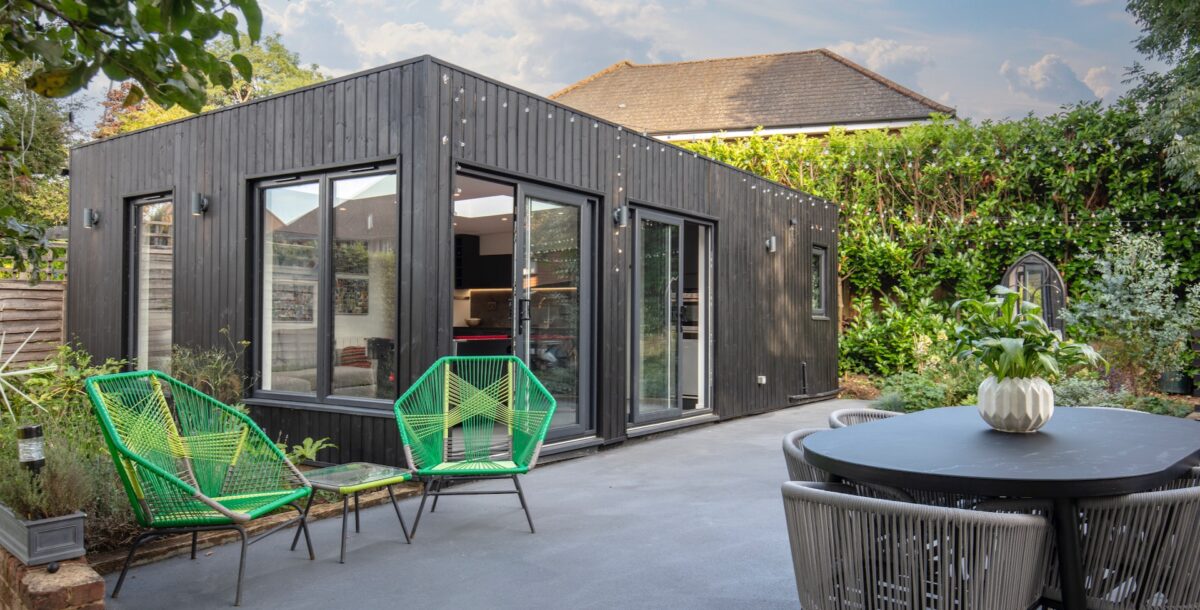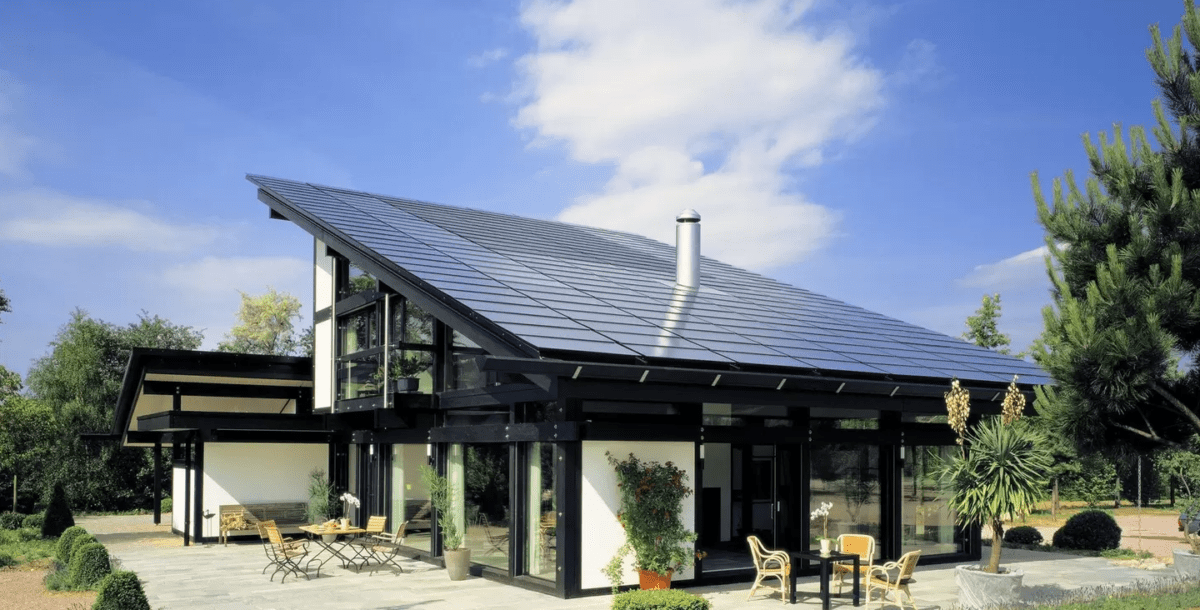5 design ideas for sloped gardens
Gradients can offer an opportunity to add visual interest
A gradient may seem like a challenge to landscape, but these sloped garden ideas show how creative landscaping, structural work and planting can deliver an impactful outdoor space.
‘A slope can be an opportunity to create visual interest in the level changes,’ says James Scott, MD of The Garden Company. ‘A flight of steps can meander and lead to a feature on the upper level rather than just running straight up and down, while vertical spaces between the levels can be used for a water feature or a piece of art as well as planting.’
Here are five ways to celebrate the gradient.
1. Biophilic stairs
The upper level of this garden in Primrose Hill, north London, already had a well established semi-exotic scheme. To complement a new basement extension by Ben Adams Architects, FFLO drew the qualities of this planting down the sloping garden and into view from the new floor below. Plants weave through the slatted laser-cut Corten steel stairs. In front of the slope is a brushed-concrete terrace, and the retaining walls on either side consist of board-marked and bush-hammered concrete.
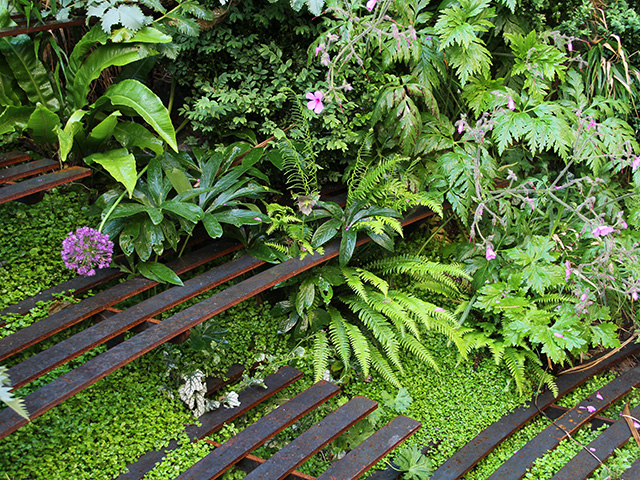
Plants weave through the Corten steel stairs. Photo: Joe Sanders
2. Textured tiers
This large self-build project in Richmond, south west London, which featured on Grand Designs in 2018, saw homeowners work with Landart UK on a sloped garden design with hypoallergenic qualities. The family has an array of allergies, including asthma. The tiered planting scheme includes plants pollinated by insects rather than wind, such as hydrangea and lavender, to keep airborne pollen to a minimum. Interest is added with textures of stone, and logs for the Ecodesign woodburner.
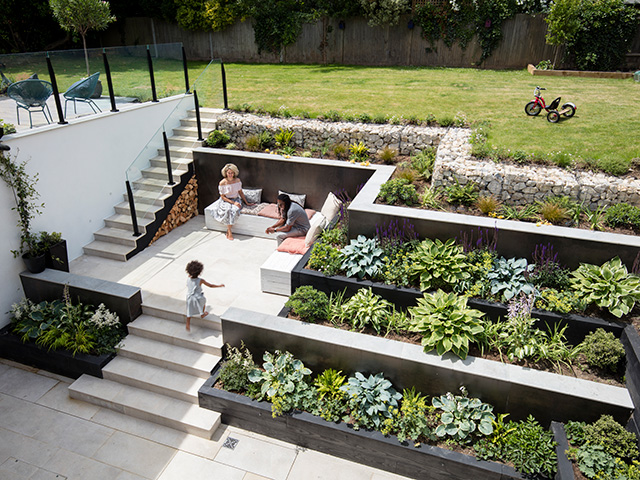
Plants pollinated by insects rather than wind keep airborne pollen to a minimum. Photo: David Giles
3. Meandering paths
This sloped garden design, pictured above and below, was developed as part of a home renovation near Oxford. Garden designer Sarah Naybour tackled the steep site using oak walls and a gabion wall – a wire container full of rocks – to retain the levels. Paths cut through swathes of grasses and perennials as they wind up the slope. The general rule is to select hard landscaping materials that complement the style of your house. Use natural stone or gravel for meandering paths for a traditional look, or symmetrical block paving for a contemporary scheme.
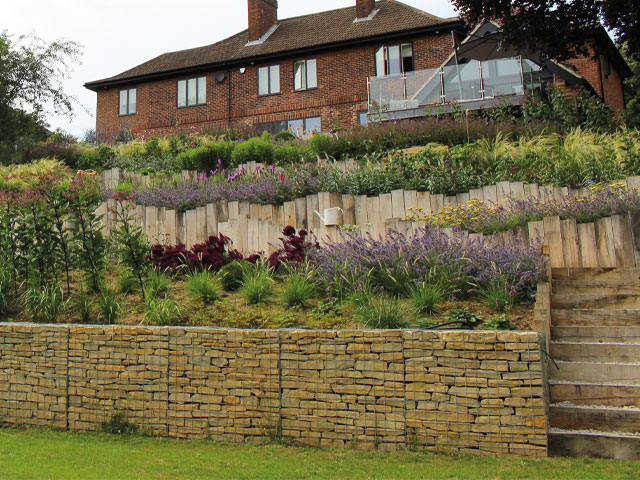
Paths cut through grasses and perennials as they wind up this sloping garden. Photo: Sarah Naybour
4. Modern terraces
In this steep garden, designer Georgia Lindsay replaced crumbling infrastructure with new concrete walkways, creating a series of terraces that could be designated for different functions. Two bicycle storage areas form the first terrace, while the upper terraces are sunny enough to grow veg. Lighting ensures each area is useable day or night, and a raised planter at the edge of each storey curtails any fall hazards.
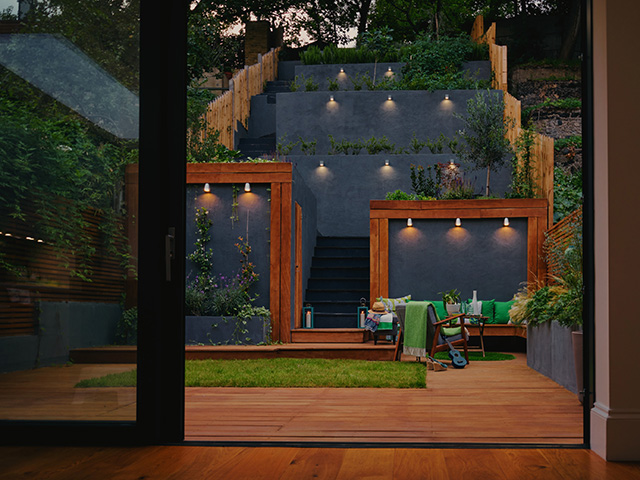
This series of terraces incorporates storage and planting. Photo: Nathalie Priem
5. Container garden
While the overall grounds have been landscaped in a contemporary style, it’s the access to the basement of this London new build by Square Feet Architects that provides an interesting site for additional gardening. A series of containers runs alongside the steps, featuring planting as well as a water feature, helping to blur the boundaries between indoors and out, and retain the connection to nature for this subterranean space.
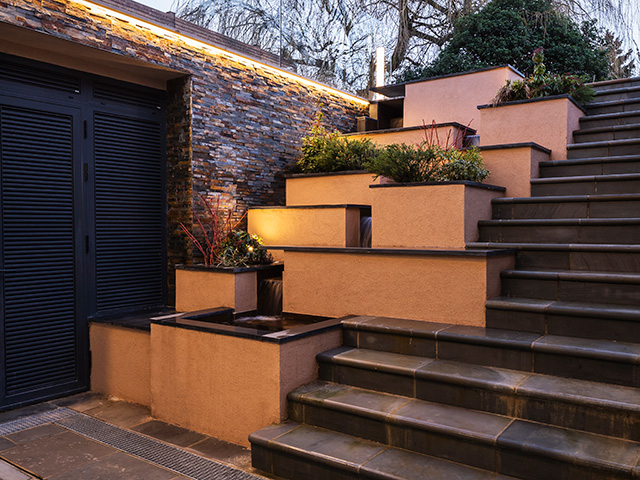
This series of containers connects the basement extension to nature. Photo: Rick McCullagh

