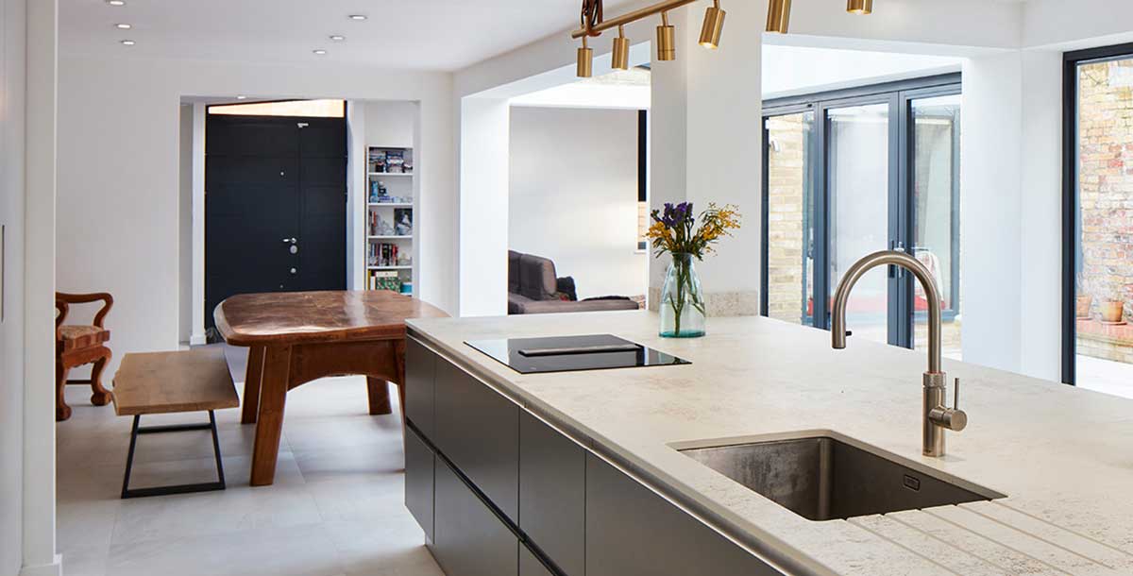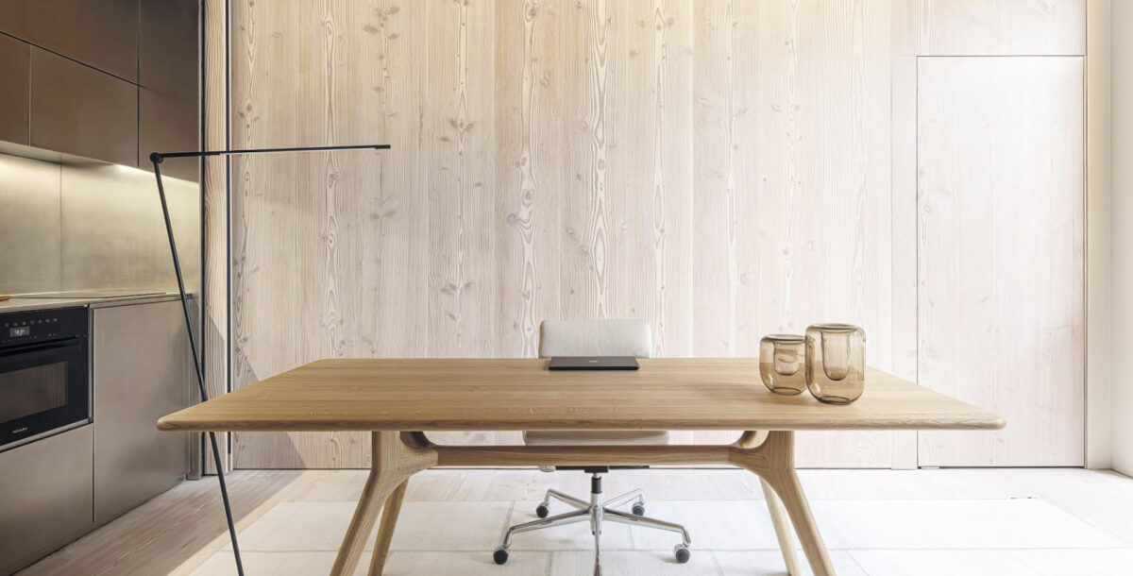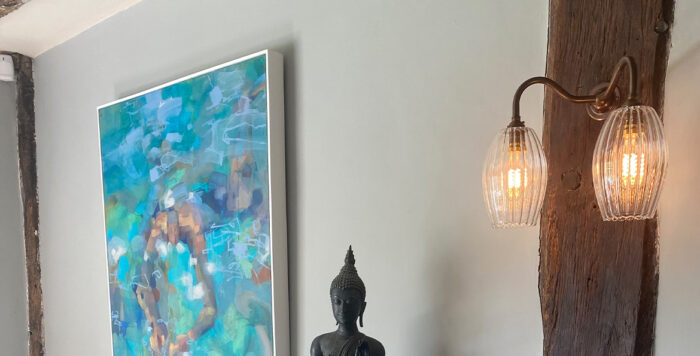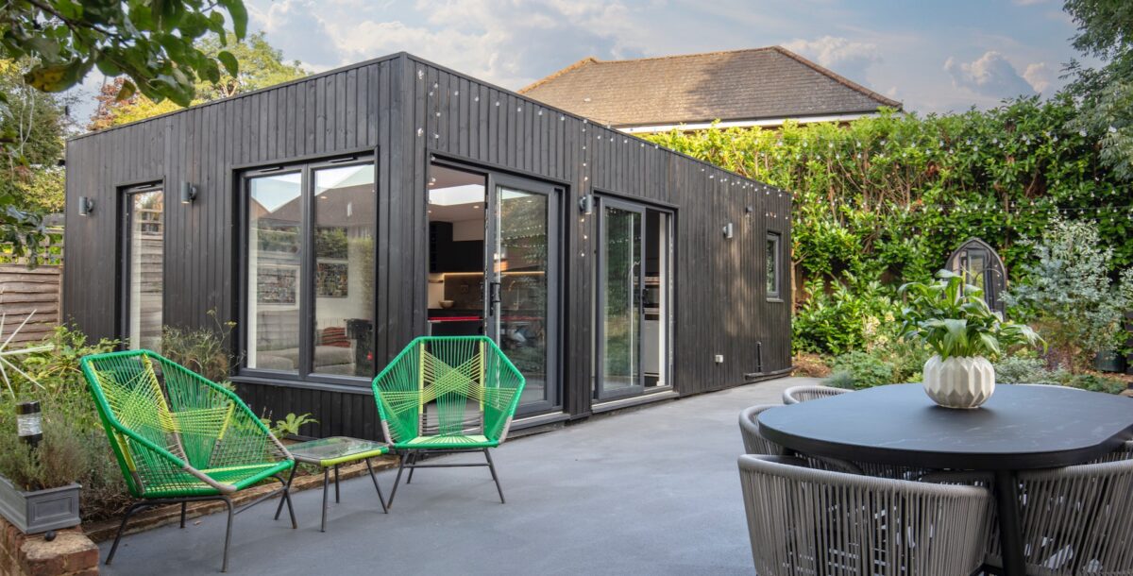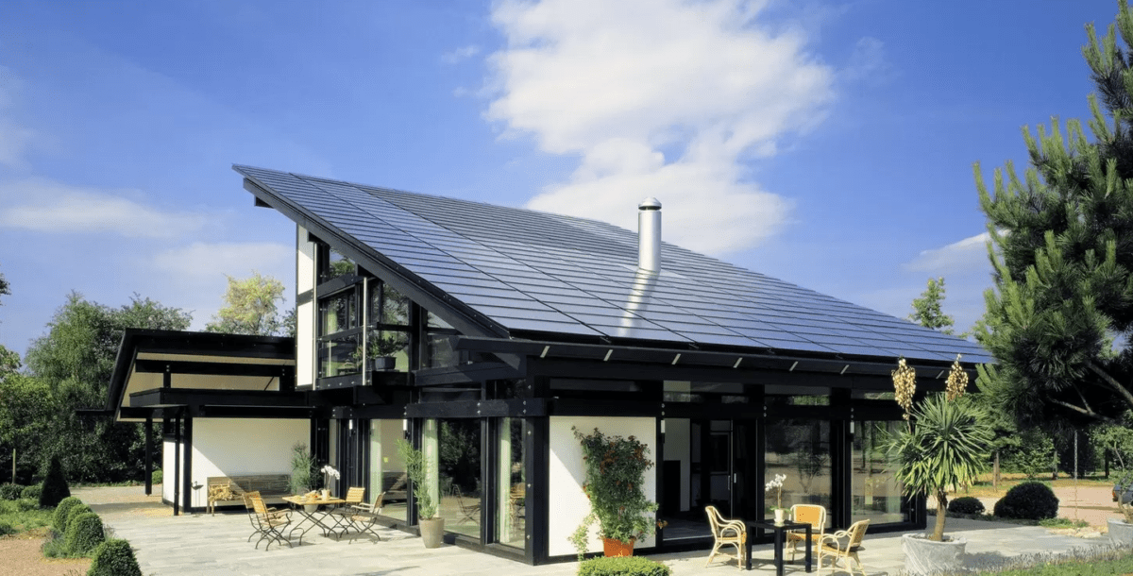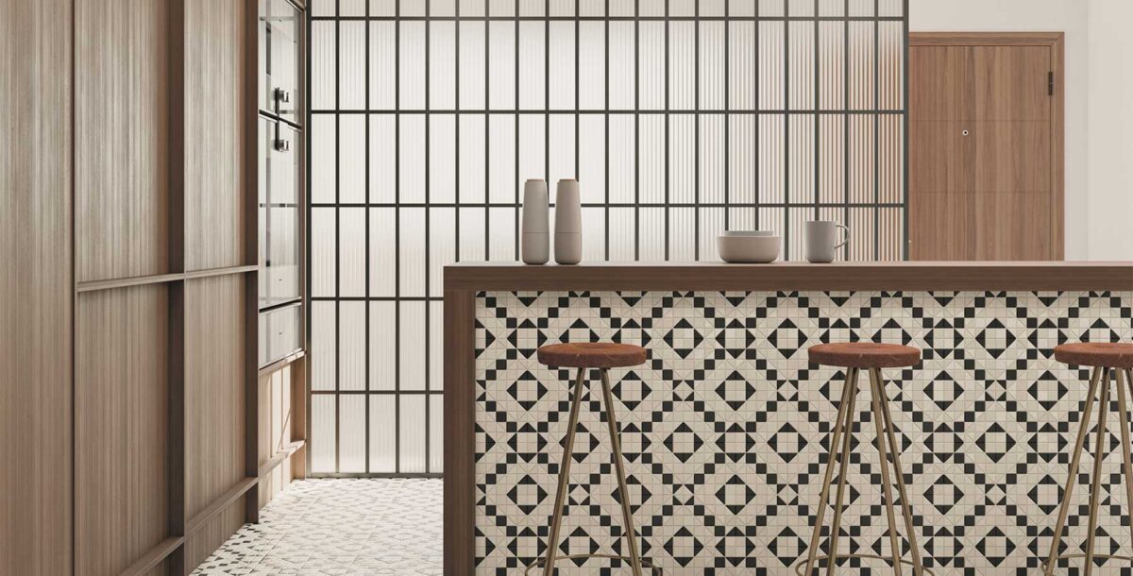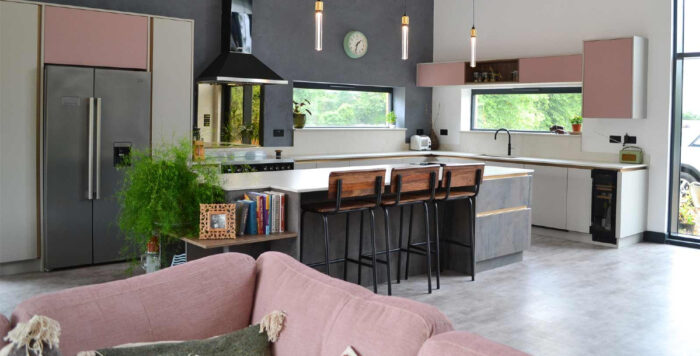Explore this sleek, minimal kitchen in a Greenwich home
These owners found their ideal kitchen company to transform their home at Grand Designs Live
Inspired by a trip to Grand Designs Live, these homeowners worked with kitchen company Stoneham to bring their vision for a minimalist kitchen space to life.
On the hunt for a kitchen supplier for their home renovation at a Grand Designs Live show, the owners discovered Stoneham and were committed to using them to help achieve their dreams of a modern, minimalist look.
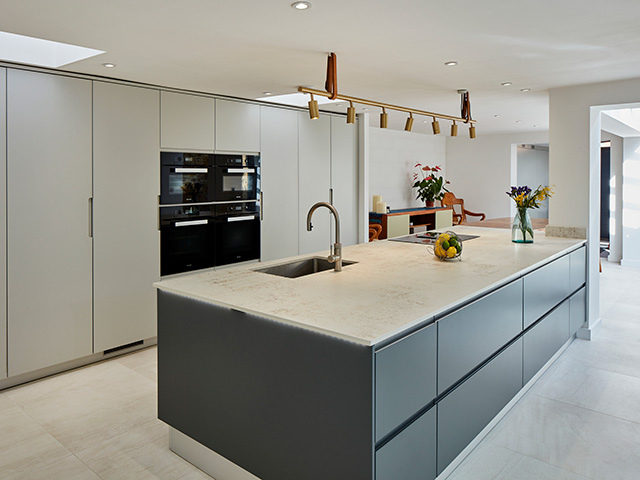
Photo: Stoneham Kitchens
Stoneham Kitchens designer Emily-Ann Lloyd created a look that included two types of cabinets in Stoneham Flow and Fusion ranges with recessed handles for practicality and to create a streamline effect, Inspired by the simplicity of handleless kitchen design imagery found on Pinterest.
As well as having a minimal, modern finish, the kitchen had to suit the long room and compliment the natural daylight that flooded through. Storage space was also essential along with a large kitchen island for family members to stand around.
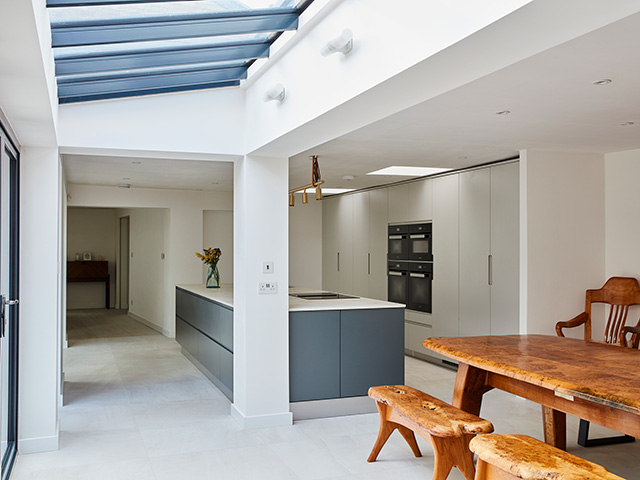
Photo: Stoneham Kitchens
The space was already bright and light-filled thanks to large glazed doors and roof lights, however, the existing skylights were repositioned to brighten the kitchen further.
Sensio Duoflex light strips under the worktops offer mood and ambience lighting that can be switched for cool to warm, while a brass pole pendant light, matching the proportions of the island, offers some warmth and character to the design.
Island living
The long rectangular island is over 4 metres in length, designed to match the shape of the room. With no worktops on the wall run of cabinetry, it ensures there’s plenty of space for family to gather as well as prep space for cooking.
Dekton Nilium worktops have been used to add some texture to the space, while the main cabinets have been painted in Dove Grey and the island in dark Pipe Grey to create a contrast.
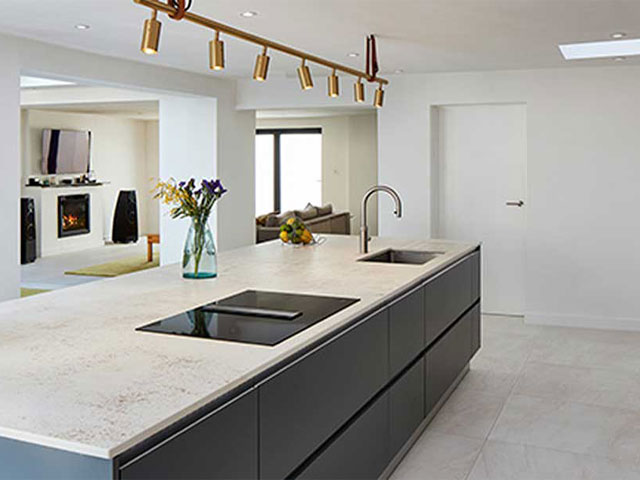
Photo: Stoneham Kitchens
Hidden wonders
To achieve the minimal aesthetic, but also keep the space functional and easy to use, a walnut wooden pantry unit was designed behind a pocket door in the main floor-to-ceiling cabinets.
As well as providing the perfect spot for prepping tea and coffee with matching worktops concealed within the unit, it also contains engraved wooden drawers for storage.
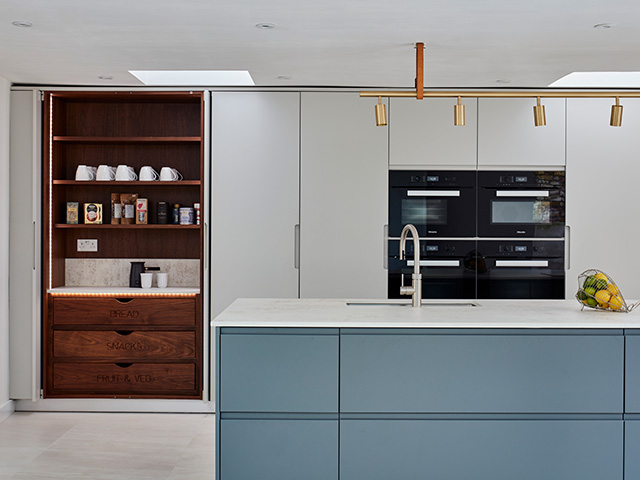
Photo: Stoneham Kitchens
Appliance focus
Alongside a Quooker boiling hot water tap integrated into the island worktop, there’s a two-in-one Miele hob with extractor that provides convenience and functionality for the homeowners, as well as removing the need for an overhead extractor fan.
Miele was also the preferred brand for the other appliances in the kitchen including the dishwasher and two single and two double ovens, and with the addition of a Liebherr fridge freezer.
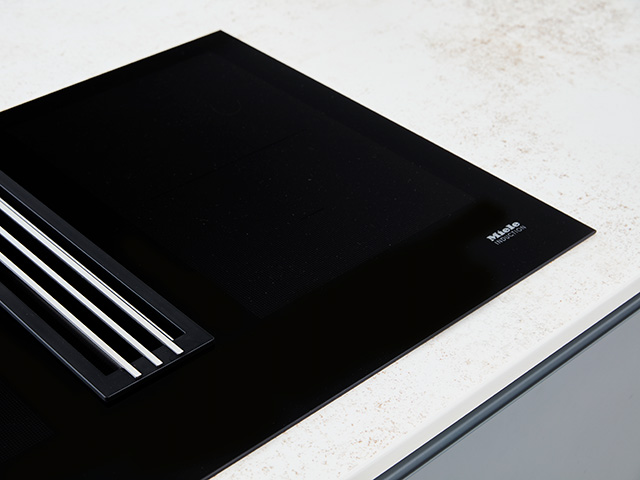
Photo: Stoneham Kitchens

