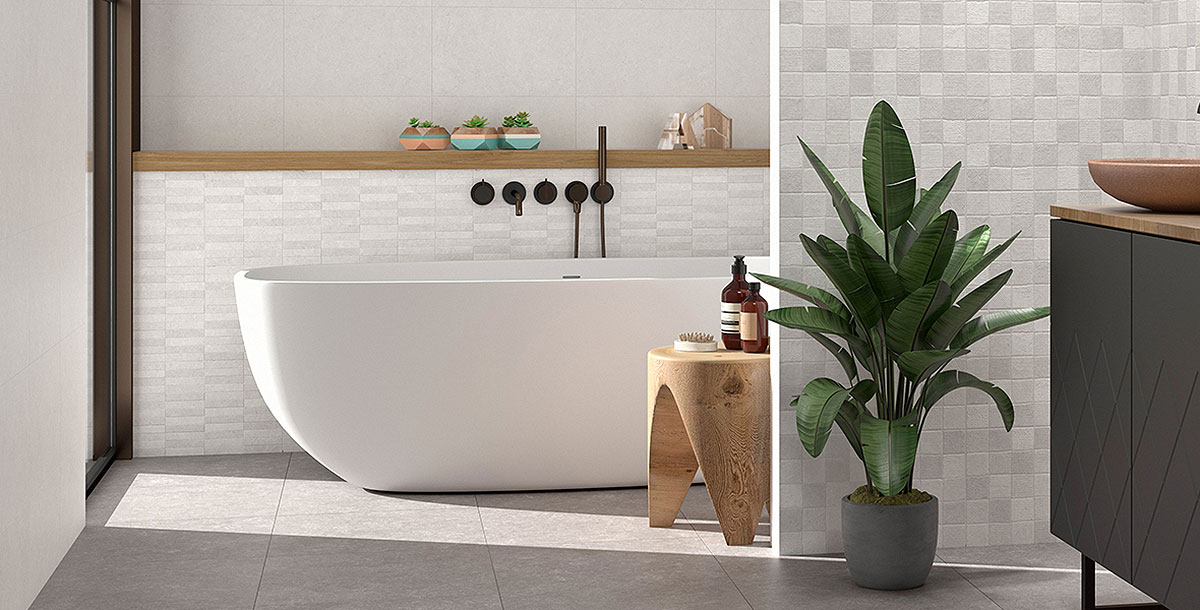How to design a family bathroom
Practical design ideas to help you create a stylish and functional space for all ages
It’s one of the hardest working rooms in the house, so it’s important to get your family bathroom design right. The space needs to function efficiently for users of different ages, heights and sizes, be able to cope with some tough treatment, and look good for years to come.
Awkward layouts, clearance space and finding room for a bath and a shower can all prove tricky. Follow this practical advice at the planning stage to get off to a good start.
Creating space
With the British family bathroom often measuring in at under 5sqm, planning a space-enhancing scheme is a priority. It’s also worth investigating the possibility of renovating to gain even an extra metre or two, as this may also add a little more value to your home.
Can you steal space from a guest bedroom, to make the bathroom bigger, for example? An extra foot can make a big difference.
To be able to move easily around the bath, basin and shower, allow 60-70 cm of clear space between each one and, for comfort, choose the biggest designs you can while taking this into account.
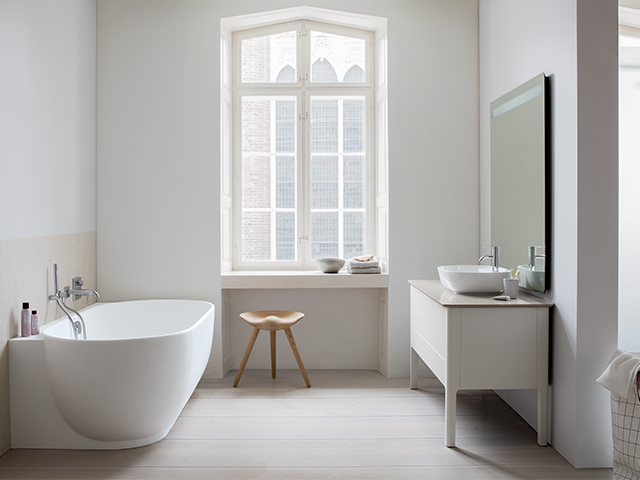
Photo: Duravit
Bath and shower ideas
A bath is a must for young families and a curved, double-ended design looks great and offers ergonomic space for bathing two children at the same time.
‘Freestanding tubs work for the whole family and if space is tight, there are smaller versions available,’ says Barrie Cutchie, design director at BC Designs. ‘Placing the taps in a central position will avoid any arguments about who gets the tap end.’
When considering a family bathroom design for a small space, it’s likely you’re going to need a bath with a shower over the top, so a fitted bath will likely be your best bet. Talk to a bathroom designer to figure out the best configuration for your space.
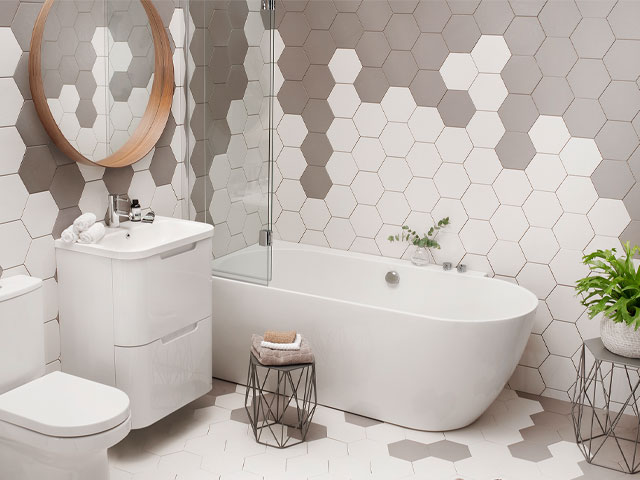
Photo: Waters Baths of Ashbourne
Storage options
Address problems associated with an awkward layout or lack of space when it comes to family bathroom design with bespoke or modular fitted furniture. Wall-hung vanity units are an excellent choice for keeping products out of sight, and the gap between the unit and floor will create the illusion of space.
When you’re renovating or building from scratch, stud walls with built-in recesses provide practical shower storage. Remember to ensure that bath surrounds are wide-enough to hold essentials. You may also want to fit a dual fuel or electric-heated rail, so stacks of warm towels are available all year round.
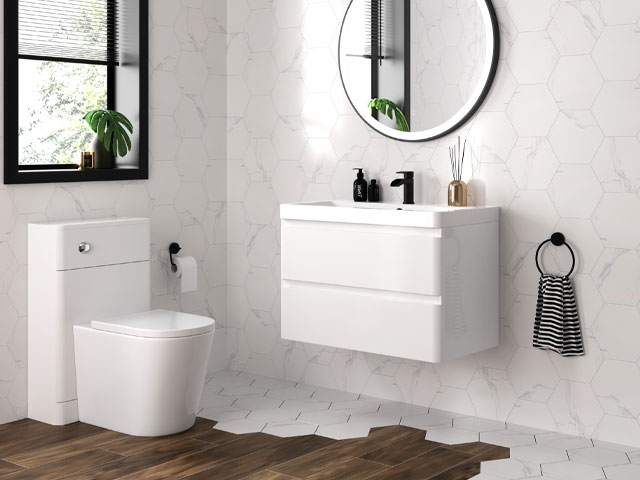
Photo: Bathroom Mountain
Bathroom walls and floors
When it comes to design possibilities, bathroom tiles are an ideal combination of hard-wearing, practical and incredibly versatile.
‘Porcelain replica woods and marbles are an excellent alternative to the real thing,’ says Colin Roby-Welford, creative director at Fired Earth. Large format tiles and panels will reduce grout lines for smooth, easy-to-clean surfaces.
There are now more sustainable options than ever before, from cork flooring to FSC-certified hardwood and ceramic tiles made with recycled materials, so do consider boosting the eco-credentials of your family bathroom design with low-impact choices.
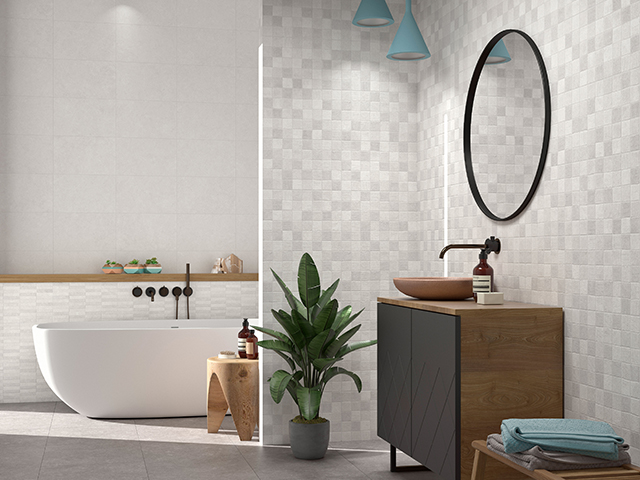
Photo: London Tile Co
Smart bathroom tech
With an emphasis on water safety and efficiency, thermostatic brassware and digital controls make regulating the water temperature very easy and you can pre-programme settings to personal preferences.
Smart bathroom technology means almost everything can be controlled via an app or home assistant. Different family members’ preferences can be saved so everyone can have a customised shower and their baths filled automatically, while music and lighting settings transform spaces into relaxing retreats.
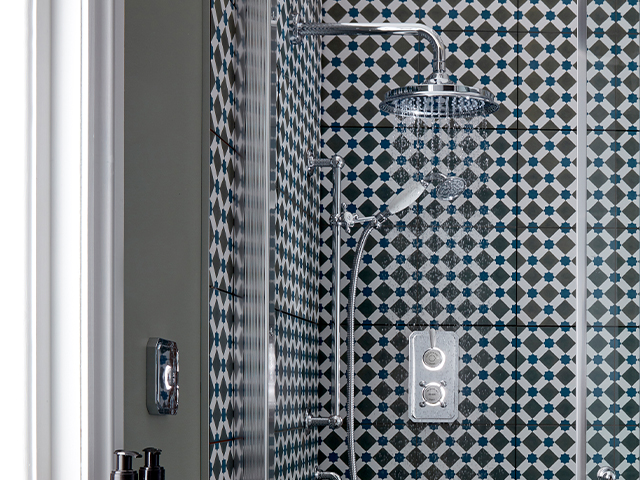
Photo: Pure Bathroom Collection

